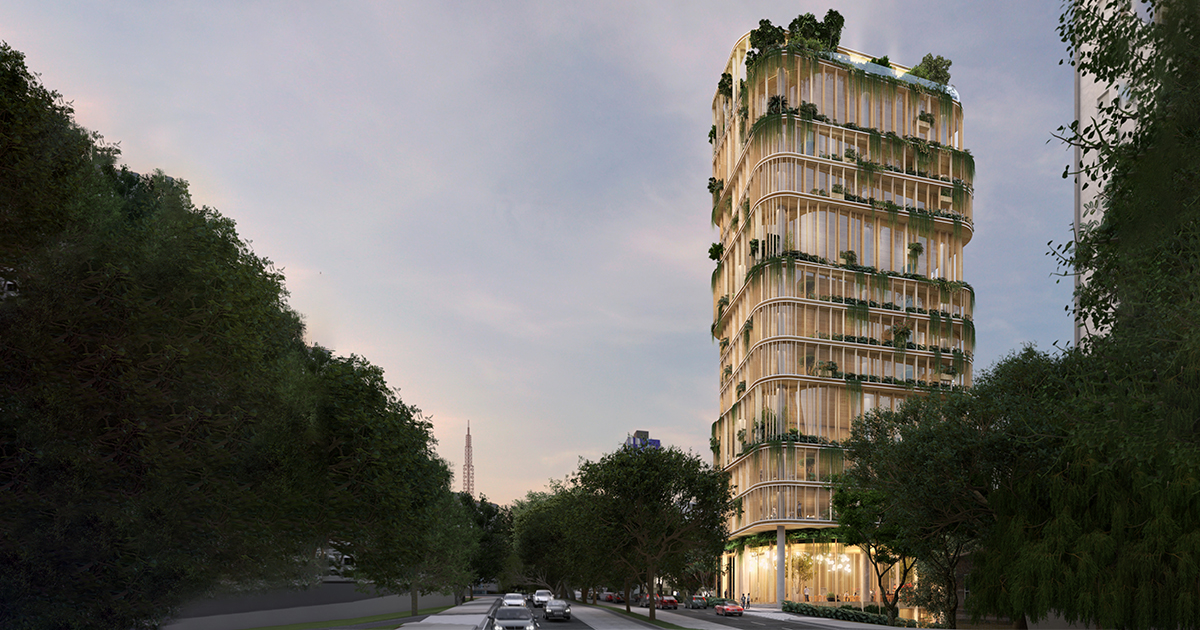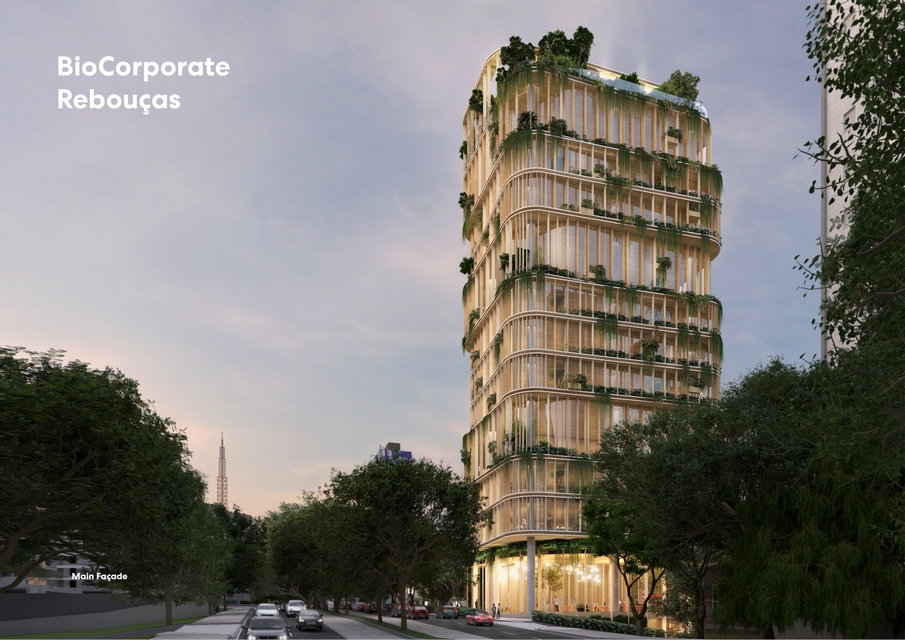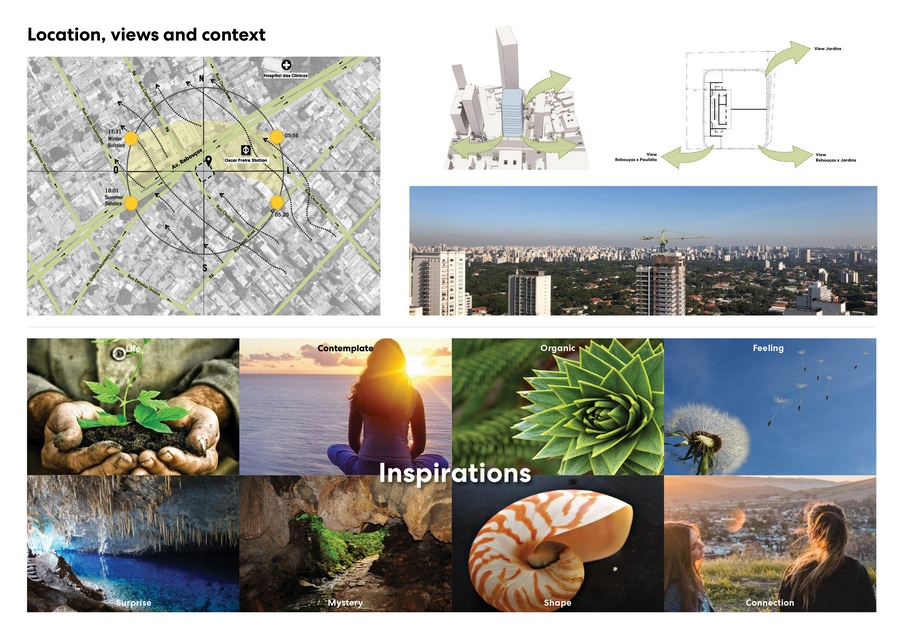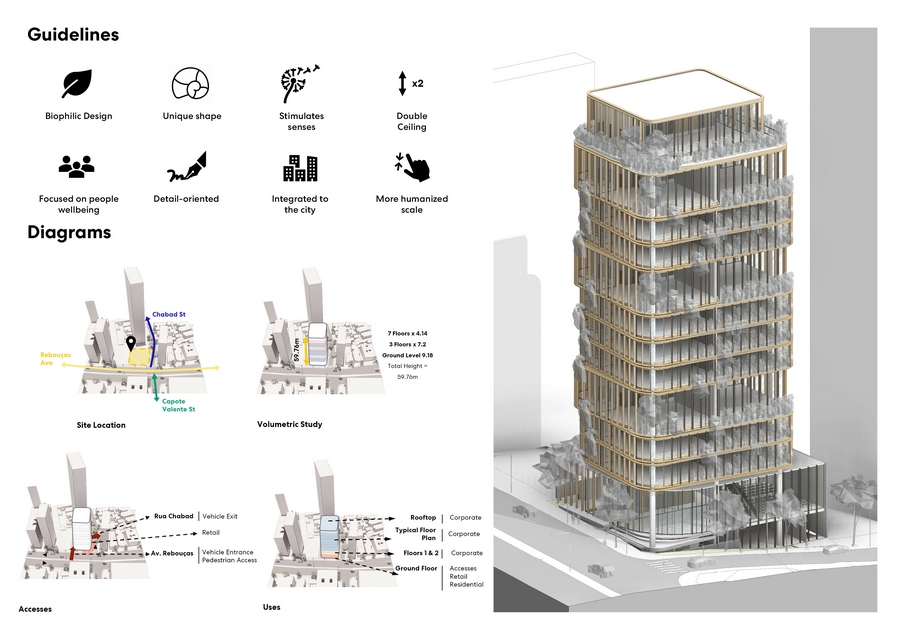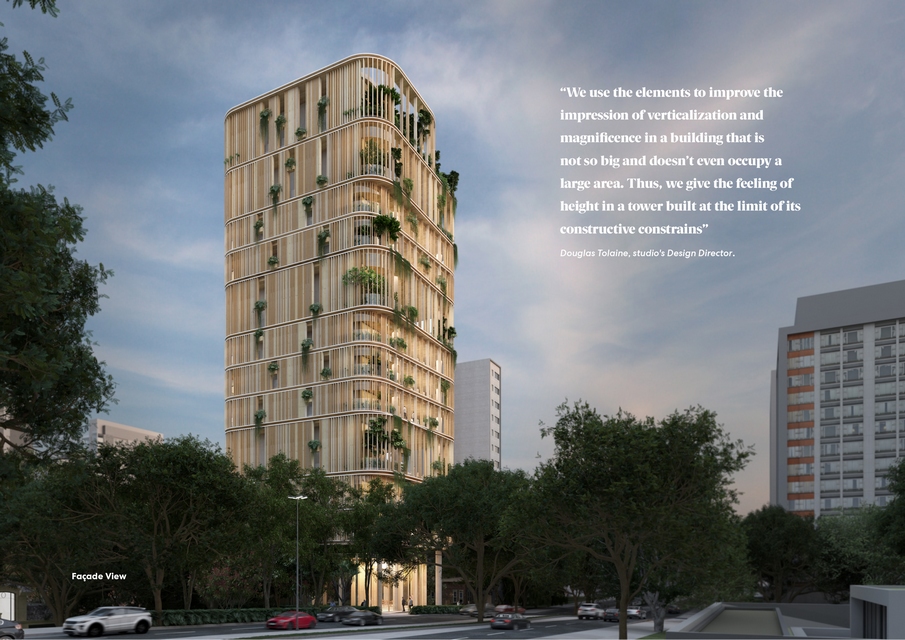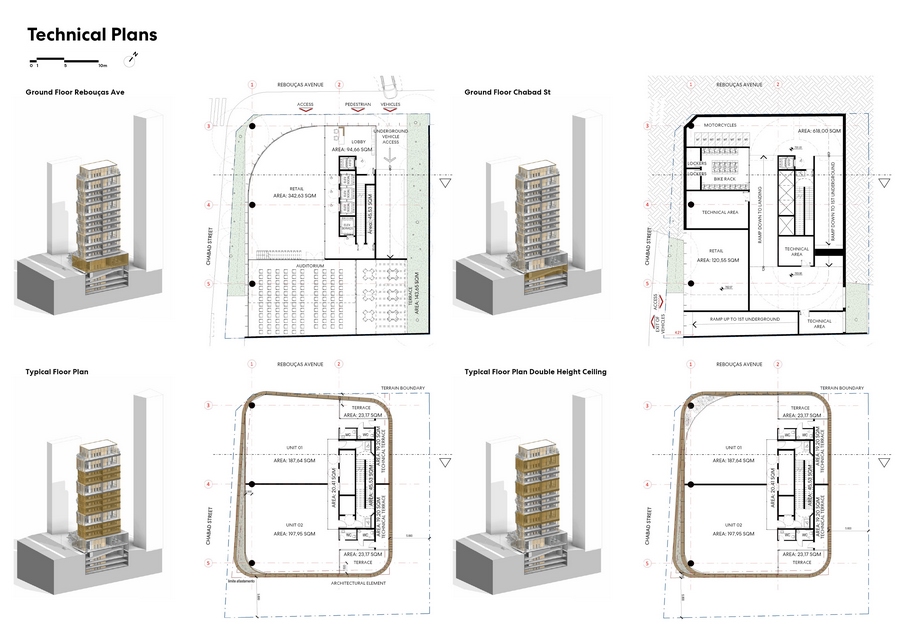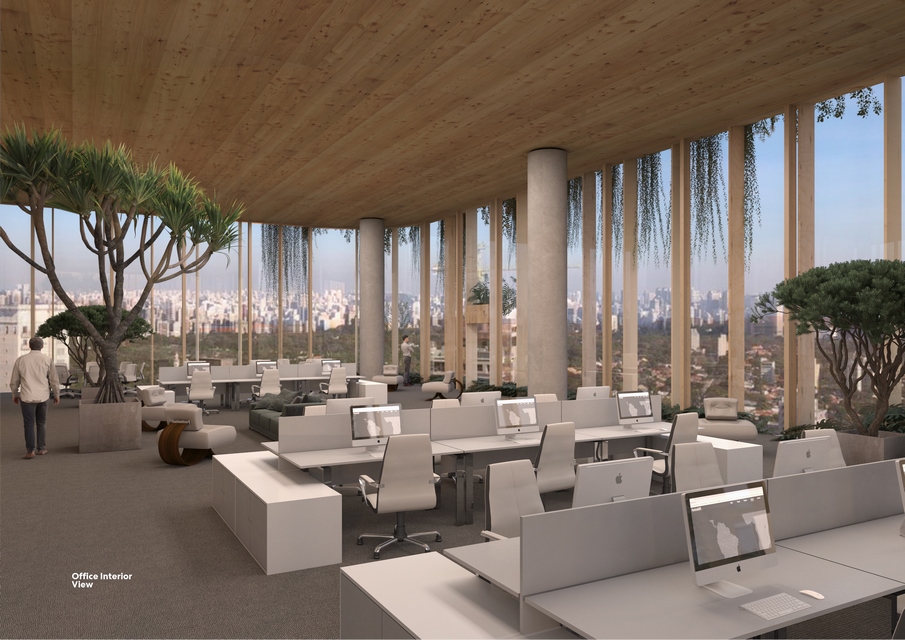BioCorporate Rebouças | Perkins&Will & São Paulo Studio | World Design Awards 2021
Perkins&Will: Winner of World Design Awards 2021. The coronavirus pandemic has caused profound changes in the real estate market, especially for corporate spaces. Adhesion to the home office and mass departure from large cities generated a vacancy of 50% in commercial buildings in the São Paulo’s city. For Perkins&Will São Paulo architects, workspaces will not cease to exist, but will adapt to the changing companies and their employees needs.
The global architecture and design studio created BioCorporate Rebouças to promote the best relationship between people, workspace and urban space. The 60m high boutique building is smaller than the developments under construction in the surroundings, between Chabad and Dr. Melo Alves streets, but stands out for its façade, which brings together concrete, wood and vegetation in a different design from the usual mirrored corporate buildings. The concrete slabs and the wooden brises revere the brutalism and São Paulo’s traditional architecture of the 60s and 70s, but with more polished.
The biophilic design has been the main project approach and, in addition to wood, has abundant vegetation. “The idea was to connect the corporate environment to nature. We use balconies with medium-sized plants and wooden louvers to warm the room and create a welcoming, contemplative atmosphere,” explains Douglas Tolaine, the studio’s Design Director.
In addition to the natural elements, the design stands out for its organic forms and for the variation in the position of the balconies on each floor, as well as the distance between the brises, which give dynamism to the façade. “We use the elements to improve the impression of verticalization and magnificence in a building that is not so big and doesn’t even occupy a large area. Thus, we give the feeling of height in a tower built at the limit of its constructive constrains”, explains Douglas.
BioCorporate also brings biophilia indoors. The floors have exposed concrete pillars, wooden ceilings and vegetation for a pleasant experience of connection with nature, impacting the well-being and users performance. The tower also has three double-height floors, which enhance the views of Av. Rebouças and the Gardens.
The connection with the city is encouraged by the façade on the ground floor, facing Avenida Rebouças and Rua Chabad, with the possibility of integration with the surrounding buildings to create a sidewalk. The initiative should bring more pedestrian movement to the region, creating more safety at all times of the day. “The revitalization that Rebouças has been undergoing aims to bring the sidewalks back to life. This ground floor is one of the best tools to recreate this movement of people and the connection of people with the urban space, which has been lost for so long on this avenue”, says Douglas Tolaine.
Project Details
Firm
Perkins&Will & São Paulo Studio
Project Name
BioCorporate Rebouças
Architect/Designer
Perkins&Will
World Design Awards Category
Office Building Concept
Project Location
São Paulo
Team
Douglas Tolaine, André Mathias, Fátima Oliveira, Fernando Afonso, Fernando Vidal, Lara Kaiser, Henrique Bustamante, Camila Tauil, Gabriel Freitas, Guilherme Ramalho e Jayne Pacheco
Country
Brazil
Photography ©Credit
©Perkins&Will
![]() Perkins&Will, an interdisciplinary, research-based architecture and design firm, was founded in 1935 on the belief that design has the power to transform lives. Guided by its core values—design excellence, diversity and inclusion, research, resilience, social purpose, sustainability, and well-being—the firm is committed to designing a better, more beautiful world. With an international team of more than 2,300 professionals, the firm has over 26 studios worldwide, providing integrated services in architecture, interior design, branded environments, urban design, and landscape architecture. Established in 2012, Perkins&Will’s São Paulo studio has 80 multidisciplinary collaborators working locally for many market sectors, like real estate, education, healthcare and corporate interiors.
Perkins&Will, an interdisciplinary, research-based architecture and design firm, was founded in 1935 on the belief that design has the power to transform lives. Guided by its core values—design excellence, diversity and inclusion, research, resilience, social purpose, sustainability, and well-being—the firm is committed to designing a better, more beautiful world. With an international team of more than 2,300 professionals, the firm has over 26 studios worldwide, providing integrated services in architecture, interior design, branded environments, urban design, and landscape architecture. Established in 2012, Perkins&Will’s São Paulo studio has 80 multidisciplinary collaborators working locally for many market sectors, like real estate, education, healthcare and corporate interiors.


