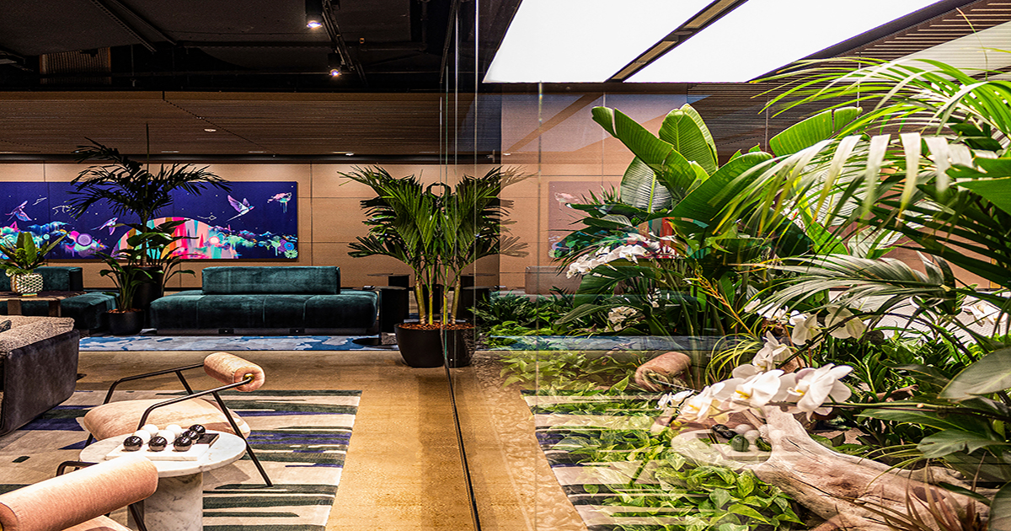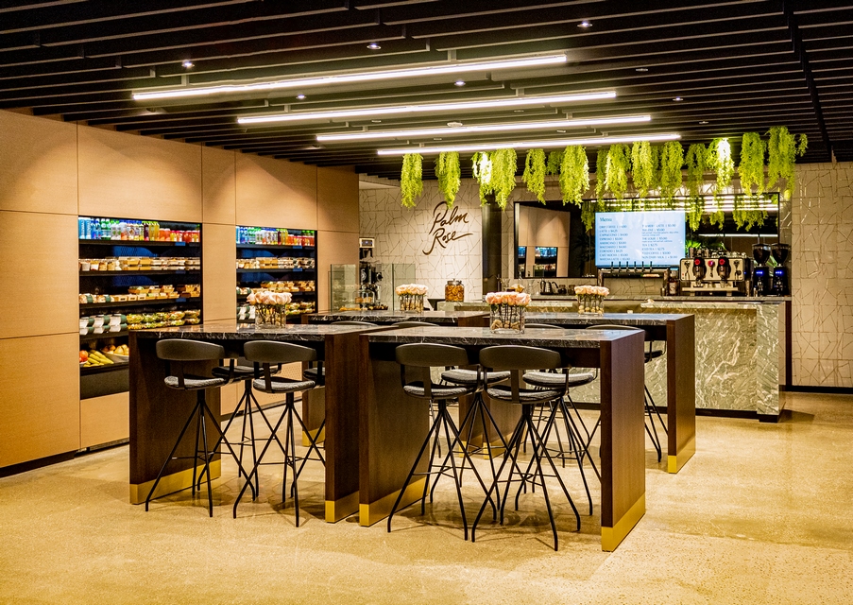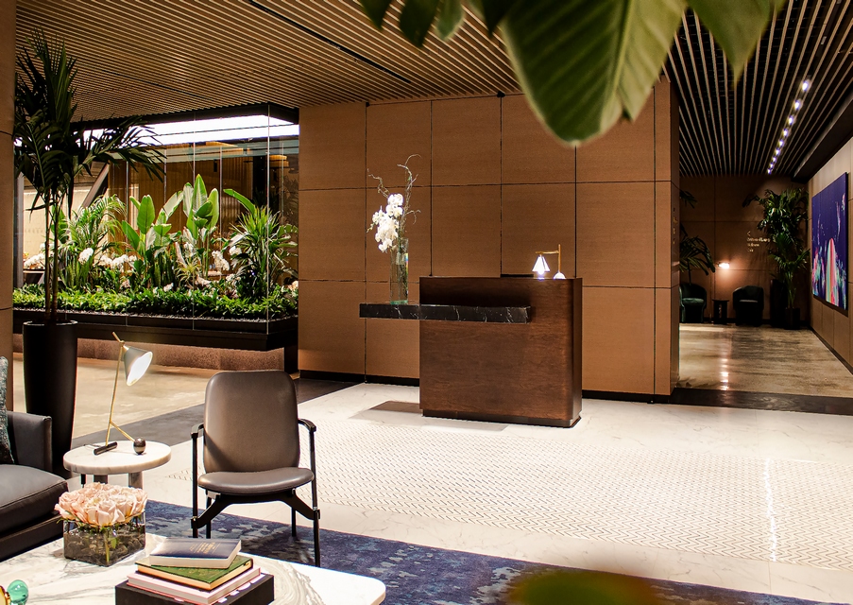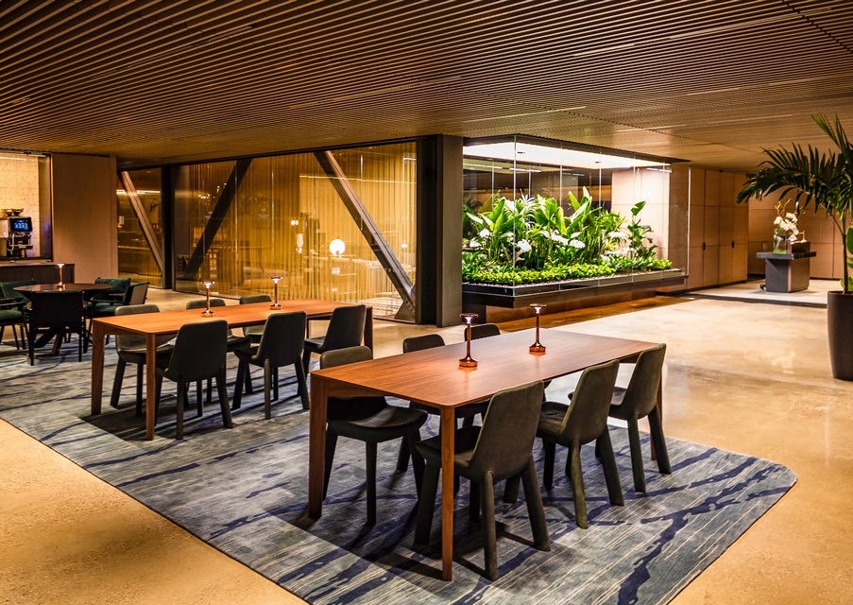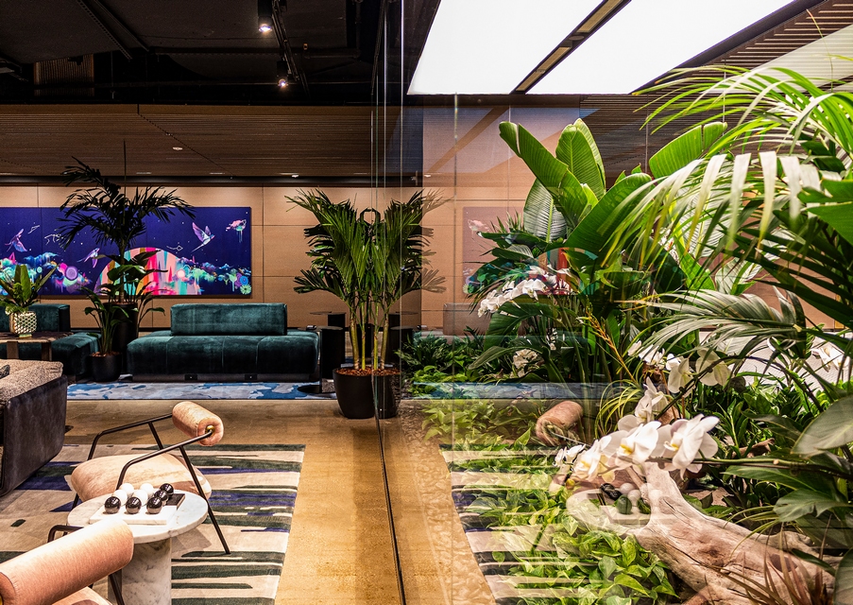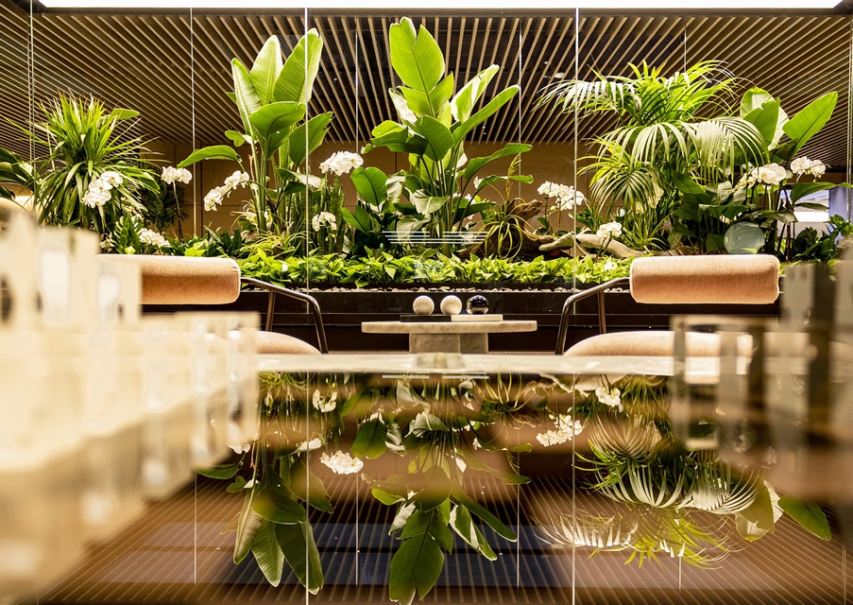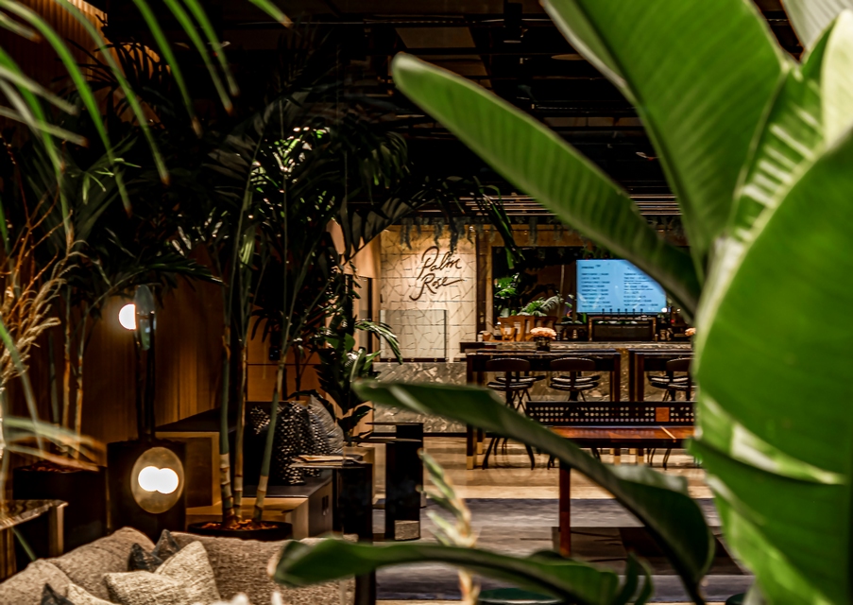@Ease 1345 | Rockwell Group | World Design Awards 2021
Rockwell Group: Winner of World Design Awards 2021. @Ease 1345 is a physical amenities center and a lifestyle solution designed by iconic architectural hospitality designer David Rockwell and Rockwell Group in collaboration with Ease Hospitality. Born as a solution to the growing demand for the re-evaluation of the amenity experience, @Ease 1345 was created by hospitality professionals who were unable to find a product of this caliber in existence. Creating something that serves way beyond their everyday user, @Ease 1345 enhances productivity and well-being of guests by immersing tenants and clients in luxury, comfort, care – qualities more common in a world-class hotel than a typical workplace.
Located in a commercial building in Manhattan, the sleek @Ease1345 space integrates technology and fosters community connection with inviting seating arrangements and striking shared workspaces. Biophilic design is incorporated throughout, creating a warm and welcoming atmosphere. Enhanced with garden walls, natural materials and textures, @Ease 1345 inspires productivity and well-being.
Every intentional design decision promotes the goal of satisfying the professional and personal experience. The layout covers 18,000 sq. ft of conferencing and leisure amenities, with a flow that seamlessly fosters the transition between home and work, work and play. Upon entering the expansive space a room-sized terrarium designed by renowned landscape architect Ed Hollander-boasts more than 400 plants. Visible from nearly every point, the terrarium anchors @Ease 1345 instantly showcasing the commitment to biophilic design, and core principles of calm connectivity. A golden floor to ceiling mesh curtain playfully divides the main room and acts as a translucent and radiant bridge that allows for guests to seamlessly transfer focus between conference center/meeting rooms on one side and relaxing lounge, cafe and revitalizing wellness center on the other.
Complementing the greenscape with natural elements, the space features stained oak wooded wall, preserved polished concrete floors to museum grade, a mix of open and custom baffled ceilings creates a sophisticated branded palette. Pops of lush emerald green velvets and leathers, and refined blush pink accents juxtaposed with stark ivory, black, and gold features set the tone of natural elegance throughout.
Hidden in The Oasis conference center, a framed 400 sq. ft garden wall and a 30’, 8K LED video wall allow clients to host hybrid meetings in both the highest level of technology and highest level of biophilic design. The lounge features emerald green velvet chairs, sectional sofas and C-shaped tables offer a place for members to sit and connect informally. To unwind, guests can play a ping-pong game on a Sean Woolsey table before grabbing a coffee or snack from the Palm Rose Cafe. Private spaces for personal moments include huddle rooms with custom iconic @Ease wall covering for phone calls or one-on-one meetings, and locker rooms
with steam showers, and a ladies rooms equipped with hair and make-up bar. The wellness center offers top-line fitness equipment and a secluded massage room, guests are transported to a spa-grade experience with warm toned cove lighting, sheer curtains and tropical wall- covering.
Project Details
Firm
Rockwell Group
Project Name
@Ease 1345
Architect/Designer
David Rockwell, FAIA Associate Principal
World Design Awards Category
Office Building
Project Location
New York
Team
Founder and President: David Rockwell, FAIA Associate Principal: Richard Chandler Project Manager: Antony Cestra Interior Designer: Angeline Yang
Country
United States
Photography ©Credit
©Courtesy of Robert Henry Fisher Brothers

Based in New York with offices in Los Angeles and Madrid, Rockwell Group is an interdisciplinary architecture and design firm that emphasizes innovation and thought leadership in every project. Founded by David Rockwell, FAIA, and led by David and partners Shawn Sullivan and Greg Keffer, the 250-person firm merges performance and architecture to create extraordinary experiences and built environments across the globe. Inspired by theater, technology, and high-end craft, the firm creates a unique narrative for each project, ranging from restaurants, hotels, cultural and educational institutions, airport terminals, to festivals, museum exhibitions, and Broadway sets. Projects include the 2021 Oscars; 1 Hotel Toronto; Nobu hotels and restaurants worldwide; W Hotels worldwide; The Perelman, a new arts center in New York (Restaurant and Lobby Interior Architect); the Smithsonian FUTURES exhibition; and Hopkins Student Center for John Hopkins University (Baltimore). David Rockwell’s newest book, DRAMA, will be published by Phaidon in the Spring. Honors and recognition include the 2016 Tony Award for Best Scenic Design for She Loves Me; the AIANY President’s Award; the Cooper Hewitt National Design Award; and the Presidential Design Award. For more information, please visit www.rockwellgroup.com.


