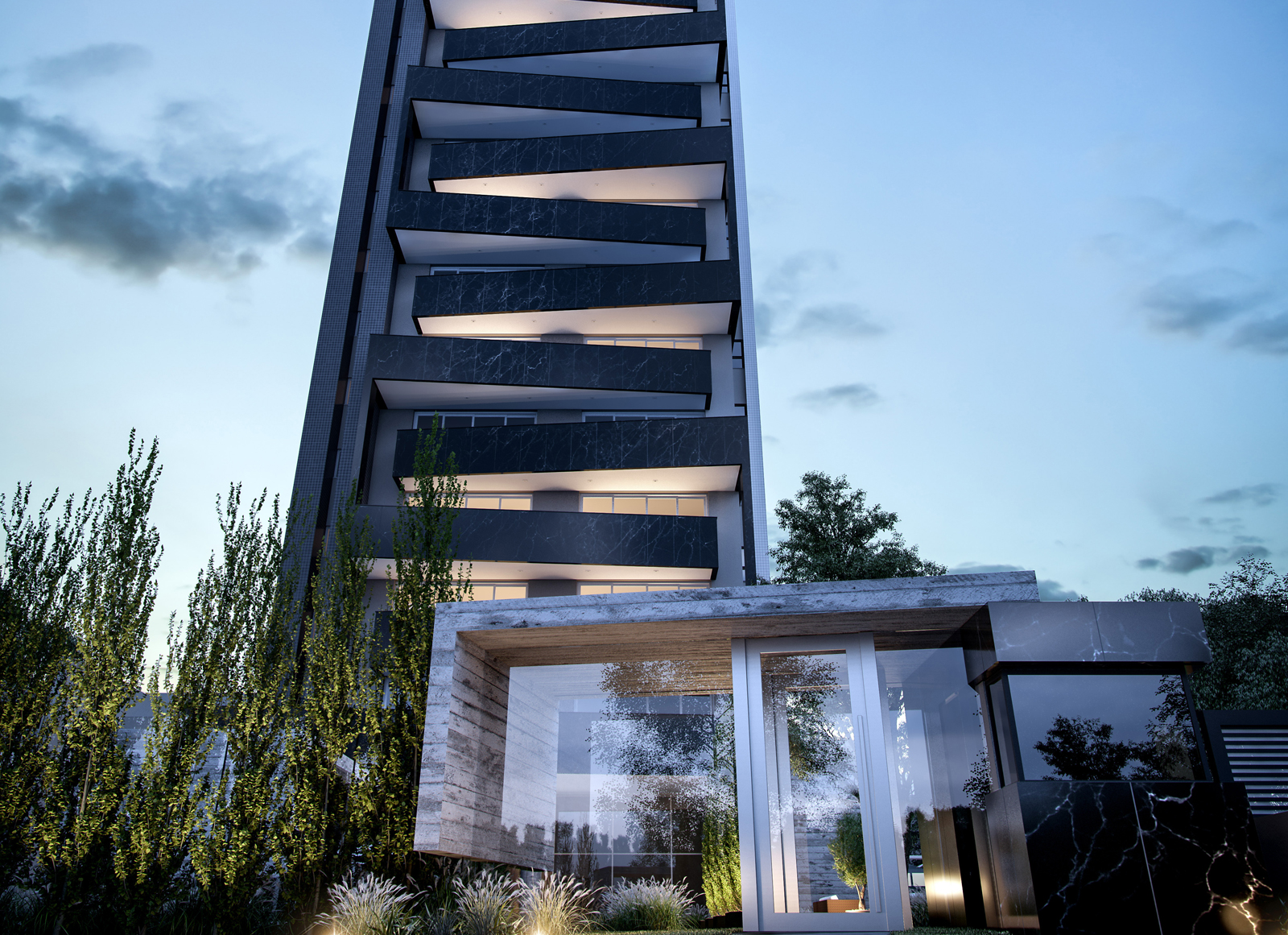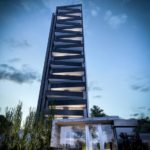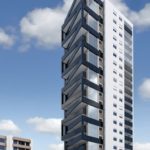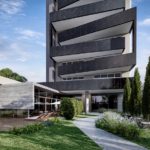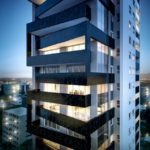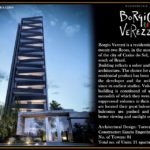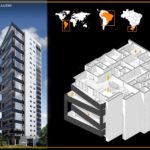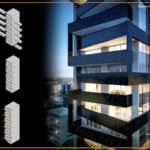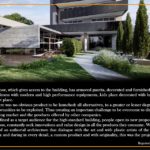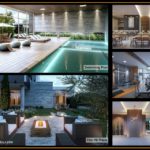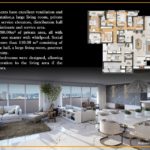Borgio Verezzi by Torres Arquitetos + Exacta Engenharia | International Residential Architecture Awards 2019
Borgio Verezzi is a residential building with twenty-two floors, in the most noble neighborhood of the city of Caxias do Sul, in the extreme south of Brazil.
Caxias do Sul is part of one of the most diversified regions from Brazil. The city emerged in the late 19th century from the arrival of Italian immigrants in the region. Since then, it is well known for its vast vineyards and wineries, its varied industrial park and a rich and dynamic trade. The city is currently in full economic expansion, and after the Capital Porto Alegre, is the most important city of the State of Rio Grande do Sul. The building was planned to take a privileged place near the Getúlio Vargas Park. The best and most central green area of the city.
The building reflects a sober and contemporary architecture. The choice for a differentiated residential product has been a conviction of the developer and the architectural firm since its earliest studies. Volumetrically, the building is constituted of a great vertical monolith of which they were suppressed volumes in their corners where are located their great balconies. These balconies are pushed and stretched for better viewing and sunlight of each plane.
The Borgio Verezzi brings in its lines a worldwide trend of contemporary and authorial architecture with excellent use of spaces. As for the distribution of uses, all parking spaces and much of the technical areas of the building are located underground, releasing the ground floor area to the spaces of the condominium as well as the leisure of the building, which is evidenced by the large retreat from the tower on the site, providing an beautiful and sunny access to the garden.
The ground floor, which gives access to the building, has armored guarita, decorated and furnished party saloon, heated pool, fitness with modern and high performance equipments, kids place decorated with ludic elements, terrace and pet place.
All apartments have excellent ventilation and solar orientation, a large living room, private social and service elevators, distribution hall for social, intimate and service area. Apartaments totaling 280.00m² of private area, all with four suites, one master with whirlpool. Social area with more than 110.00 m² consisting of an entrance hall a large living room, gourmet space and balcony, and the fourth bedroom was designed allowing the incorporation of your living area if the owner wishes.
In general, there was no obvious product to be launched: all alternatives, to a greater or lesser degree, presented risks and opportunities to be exploited. Thus creating an important challenge to be overcome to distinguish itself from the existing market and the products offered by other companies.
It has been defined as a target audience for the high-standard building, people open to new proposals that value social interaction, constantly seek innovations and value design in all the products they consume.
With this, arose the proposal of an authorial architecture that dialogue with the art and with plastic artists of the region of the sierra. Surprise and daring in every detail, a custom product and with originality, this was the premise of this project.
International Residential Architecture Awards 2019
Second Award – Category: Housing Multi- Family
Architect: Alberto Torres
Firm: Torres Arquitetos + Exacta Engenharia
Project Location: Caxias do Sul
Country: Brazil


