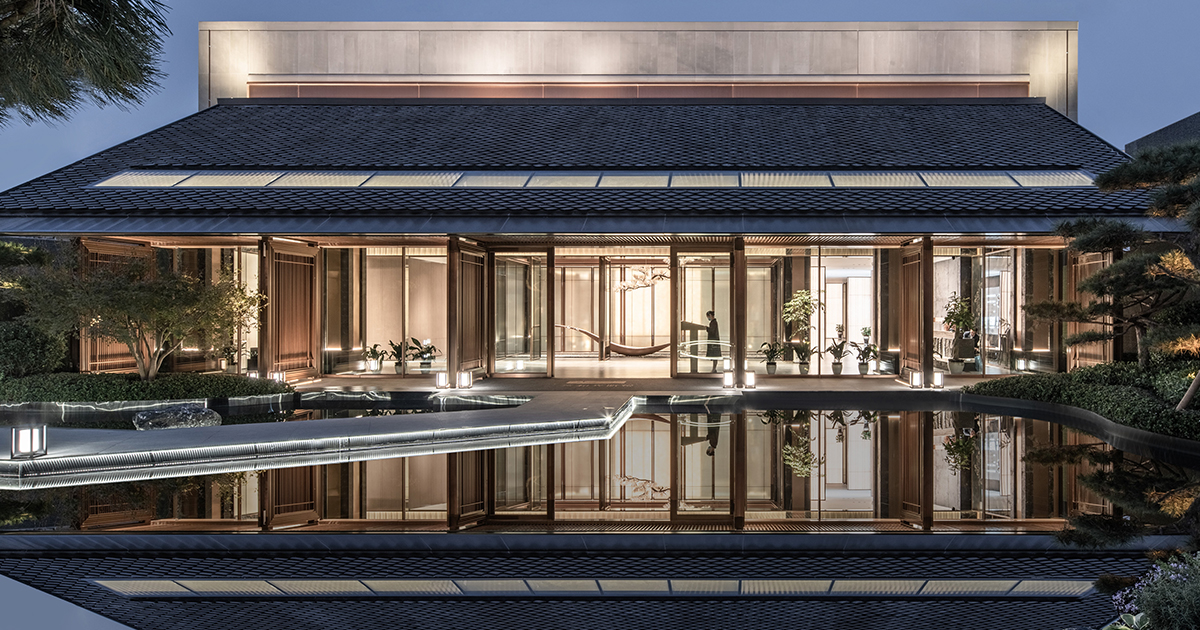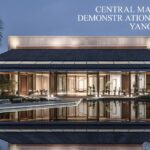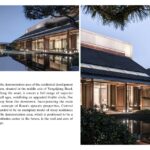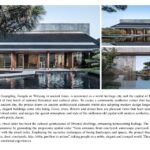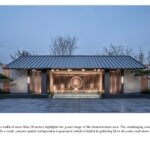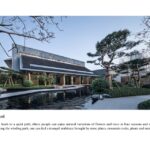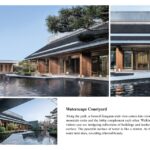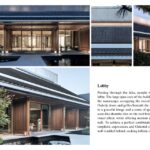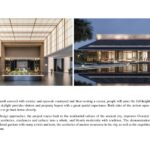Central Mansion Demonstration Area, Yangzhou | Shanghai Puspace Architectural Design Co. | World Design Awards 2022
Shanghai Puspace Architectural Design Co.: Winner of World Design Awards 2022. Through modern design approaches, the project traces back to the residential culture of the ancient city, improves Oriental living experiences, integrates nature, aesthetics, residences and culture into a whole, and blends modernity with tradition. The demonstration area features the tranquility of traditional gardens with many a twist and turn, the aesthetics of ancient structures in the city, as well as the exquisiteness and delicacy of modern constructions.
The entrance with a width of more than 20 meters highlights the grand image of the demonstration area. The overhanging eaves conceal the front courtyard behind. As a result, concave spatial configuration is generated, which is helpful in gathering Qi in the center and shows a sedate, noble and magnificent vibe.
The entrance door leads to a quiet path, where people can enjoy natural variations of flowers and trees in four seasons and also commune with nature. Stepping along the winding path, one can feel a tranquil ambience brought by stone plates, mountain rocks, plants and small decorations.
Along the path, a framed Jiangnan-style view comes into view. Here, waterscape, mountain rocks and the lobby complement each other. Walking close to the lake, visitors can see intriguing reflections of buildings and landscapes on the water’s surface. The peaceful surface of water is like a mirror.
Passing through the lake, people will reach the lobby. The large-span eave of the building hangs over the waterscape, occupying the overall space below. Orderly doors and grilles beneath the eaves give rise to a graceful image and a sense of quality. Dragon-scale-like rhombic tiles on the roof bring a traditional visual effect, while offering modern experiences as well. To achieve a perfect combination of modern simplistic expressions and Oriental characteristics, wall is added behind, evoking infinite imagination.
Walking through porch covered with cornice and open-air courtyard and then turning a corner, people will enter the full-height atrium space. The blue sky above the skylight provides visitors and property buyers with a great spatial experience. Both sides of the atrium open a tranquil tortuous pathway for dwellers to go back home directly.

Project Details
Firm
Shanghai Puspace Architectural Design Co.
Architect/Designer
Shanghai Puspace Architectural Design Co.
Project Name
Central Mansion Demonstration Area, Yangzhou
World Design Awards Category
Commercial Built
Project Location
Yangzhou
Project Team
Shanghai Puspace Architectural Design Co.
Country
China
Photography ©Credit
©Yuan Yang
 PUSPACE is composed of a group of outstanding and mature young designers, andits main members have worked together for more than ten years. It is a young and excellent design team with dreams and achievements. With the design concept of “returning to nature”, PUSPACE pursues the original essence of design, shows the public the most original side, and leaves the owner of space the most natural side. Within the acceptable economic limit, it adopts scientific techniques and rigorous logic to perfectly present ideal spaces for clients.
PUSPACE is composed of a group of outstanding and mature young designers, andits main members have worked together for more than ten years. It is a young and excellent design team with dreams and achievements. With the design concept of “returning to nature”, PUSPACE pursues the original essence of design, shows the public the most original side, and leaves the owner of space the most natural side. Within the acceptable economic limit, it adopts scientific techniques and rigorous logic to perfectly present ideal spaces for clients.



