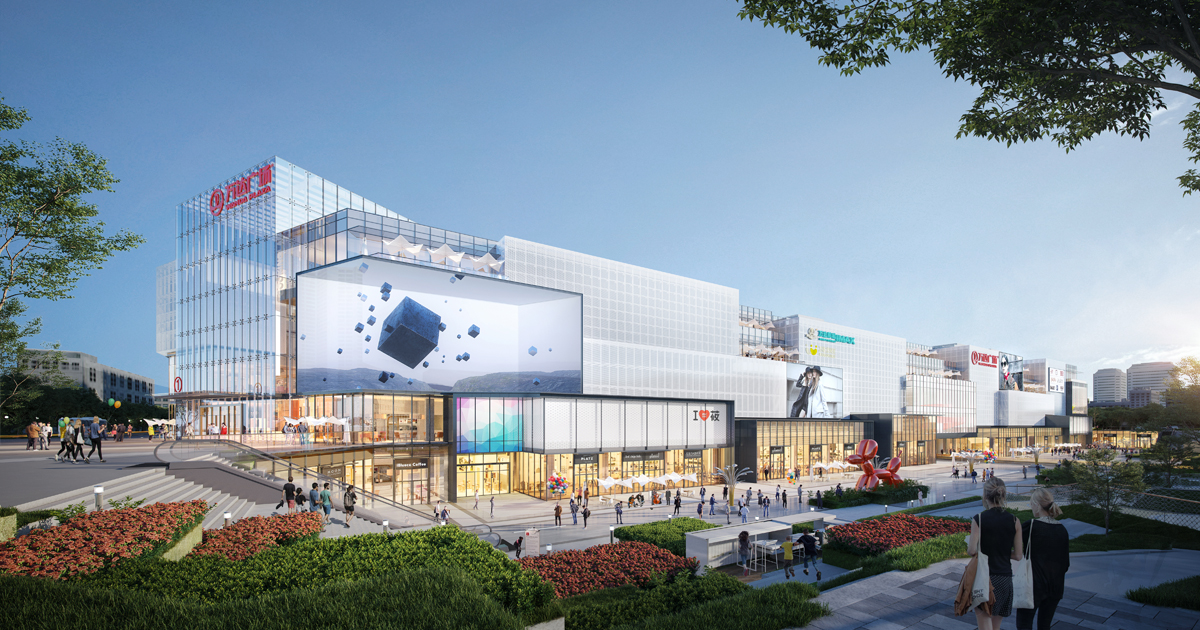Changchun Kuancheng Shanghai Road Wanda Plaza | Shanghai Aishi Architectural Design Co., Ltd (ACD) & Jilin Province Jianyuan Design Group Co., Ltd (JADG) & Wanda Commercial Planning and Research Institute Co., Ltd | World Design Awards 2023
Shanghai Aishi Architectural Design Co., Ltd (ACD) & Jilin Province Jianyuan Design Group Co., Ltd (JADG) & Wanda Commercial Planning and Research Institute Co., Ltd: Winner of World Design Awards 2023. It is necessary to redefine commercial building from various aspects such as market, model, organization, and consumers, when the connotation and relationships of commercial elements are comprehensively updated at various stages and levels. Our aim is to create a new 4th generation Wanda product and maximize the engagement of the new generation of consumers. To achieve this, our team adopts a benchmark from the mass market positioning to the precise market positioning, integrate the overall planning, architecture, landscape and interior design of the project. Through multi-dimensional connections of space, we break the functional boundaries of traditional commerce and create a new consumer space that combines diverse lifestyles and digital technology integration.
Th project is located at the intersection of Shanghai Road and the Dongsantiao Street in Kuancheng District, Changchun . The site consists of two plots to the north and south, with the lower area located along the central road and the higher area situated along the north-south municipal road, and the height difference is 6 meters. The site is surrounded by a lot of residential buildings, schools, and hospitals, lead to harsh sunlight conditions.
In the southeast and northwest intersection, the 5,000 ㎡urban entrance squares which serve as gathering places for the people is used for main entrances of the building. Additionally, a 7,000㎡ square with parkour and parent-child themed park is set up on the east side. Combined with open experiential formats, it expands the urban functions and creates spaces for citizens to relax and engage in sports. These squares will become the civic square, the urban living rooms.
- Project Scale
The total site area of the project is 62,476.73 ㎡,the total floor area is 223,124.51㎡, with the capacity building area reaching 154,811.78 ㎡. The building density is 47.2%, and the plot ratio is 2.39.
- Architectural Design Conception
The design rationally utilizes the height difference of the site by connecting the south and north plots through cross-street buildings, creating an L-shaped circulation line of the commercial from the southeast corner to the northwest corner . This design also creates two main entrance images. The southeast corner of the building serves as the main entrance, facing Shanghai Road. Full-height glass box and naked-eye 3D screen are used to create landmark image, and at the same time,the concept of integrating architecture, interior, and landscape design is used to foster interaction between indoor and outdoor.
We set the east side and north side as large-scale squares. In this way, the active, ecological, trendy, fun and parent-child squares are formed, while also returning the green ecological environment and leisure spaces to the old city area.To accommodate sunlight conditions, stepping terraces are created as commercial outside spaces on the east facade, maximizing the visibility of the commercial interior space. Our design incorporates the concept of integrating architecture and interior design , promoting interaction between indoor and outdoor spaces. Our design embodies the concept of a floating spring city.
- Innovation of the 4th generation Wanda Plaza
Planning: The building is designed in the form of cross-street buildings to connect the north and south plots, facilitating commercial circulation. A sunken plaza is set on the east side to create a double first-floor commercial interface, turning the disadvantage of the site into the highlight of the project.
Space: The design integrates architecture, interior, and landscape, and the interior spaces is an extension of the facade’s shape. The common solidified space is reduced, and distinctive and flexible spaces are added. The three main theme atriums are created through contrasting, transforming, and contradictory spatial forms, to create a social, living, and tourism center with a cool and sci-fi atmosphere.
Circulation Path: The main circulation lines connect the three main theme atriums which connect the sunken square on the east side, forming a flexible and integrated composite circulation.
Business Formats: New business formats are being introduced to explore the potential value of the “Internet celebrity economy”, with an emphasis on creating a commercial atmosphere and enhancing the storytelling.
Facade: To accommodate sunlight conditions, stepping terraces are created as commercial outside spaces on the east facade, maximizing the visibility of the commercial interior space. Our design incorporates the concept of integrating architecture and interior design , promoting interaction between indoor and outdoor spaces. Our design embodies the concept of a floating spring city. And we use modern and expressive facade materials to create a unique architectural image, creating a strong contrast within the old city area, which helps the building stand out and attract people .
In architectural design, we fully consider the impact of sunlight on surrounding buildings, the balance between the building and the urban environment, and avoid obstructing the neighbors’ visual perspective. Simultaneously, we create more outdoor activity spaces for the public. With its iconic architectural outline and the important public activity space provided for the city, the project will become a highly recognizable new landmark.

Project Details
Firm
Shanghai Aishi Architectural Design Co., Ltd (ACD) & Jilin Province Jianyuan Design Group Co., Ltd (JADG) & Wanda Commercial Planning and Research Institute Co., Ltd
Architect
Yin Mingyu
Project Name
Changchun Kuancheng Shanghai Road Wanda Plaza
World Design Awards Category
Commercial Concept
Project Location
Changchun, Jilin Province, China
Team
Yin Mingyu, Luo Mingyong, Chen Bingtian, Yuan Tian, Lv Hanbo, Zhang Minjie, Kou Weinan,Zhao Ningning,Yin Qiang, Zhang Dongguang, Huang Lu, Sui Hao, Xia Minfeng, Shen Mingwei, Liang Rui,Han Qufei, Yuan Siyuan, Teng Fei, Zhao Mengyue, Li Angshuang, Ma Chao
Country
China
Photography ©Credit
©Shanghai Aishi Architectural Design Co., Ltd
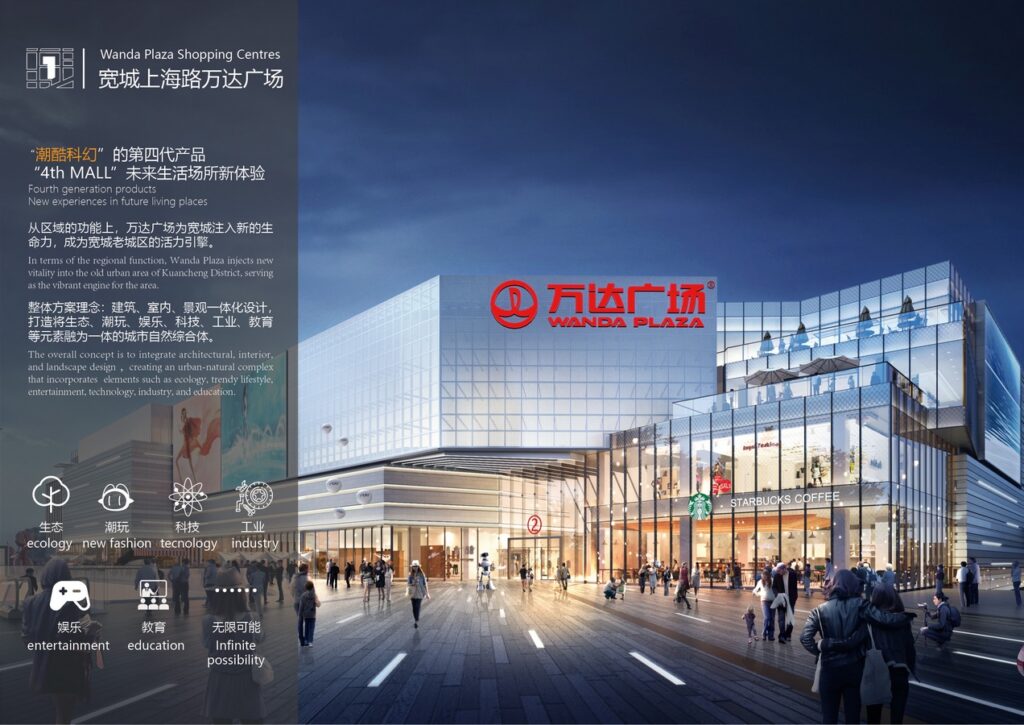
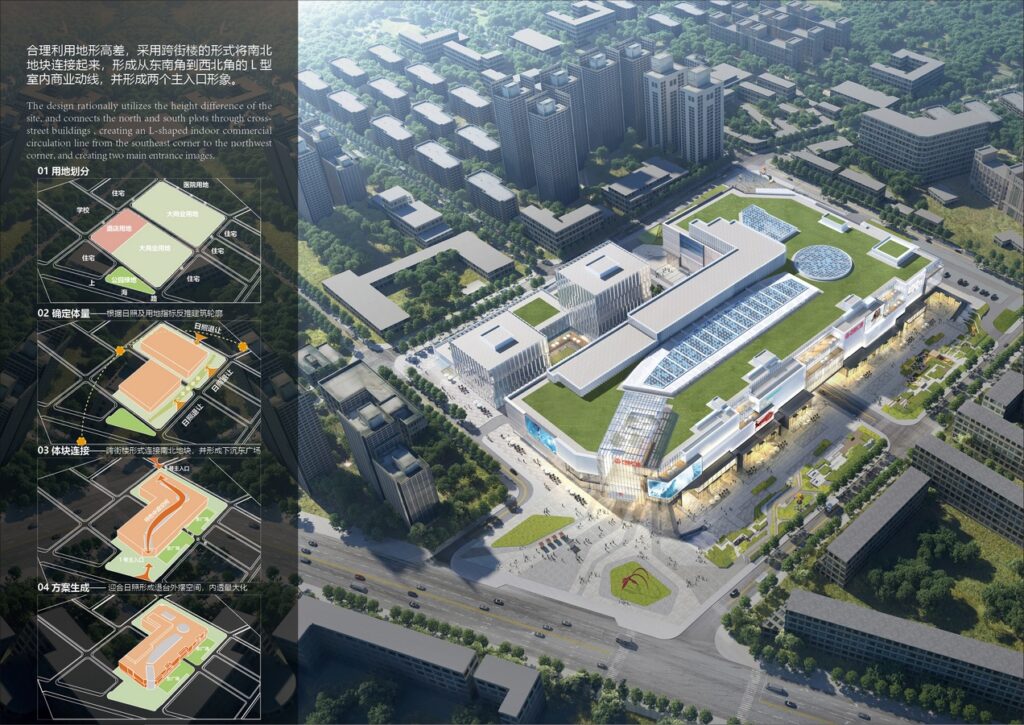
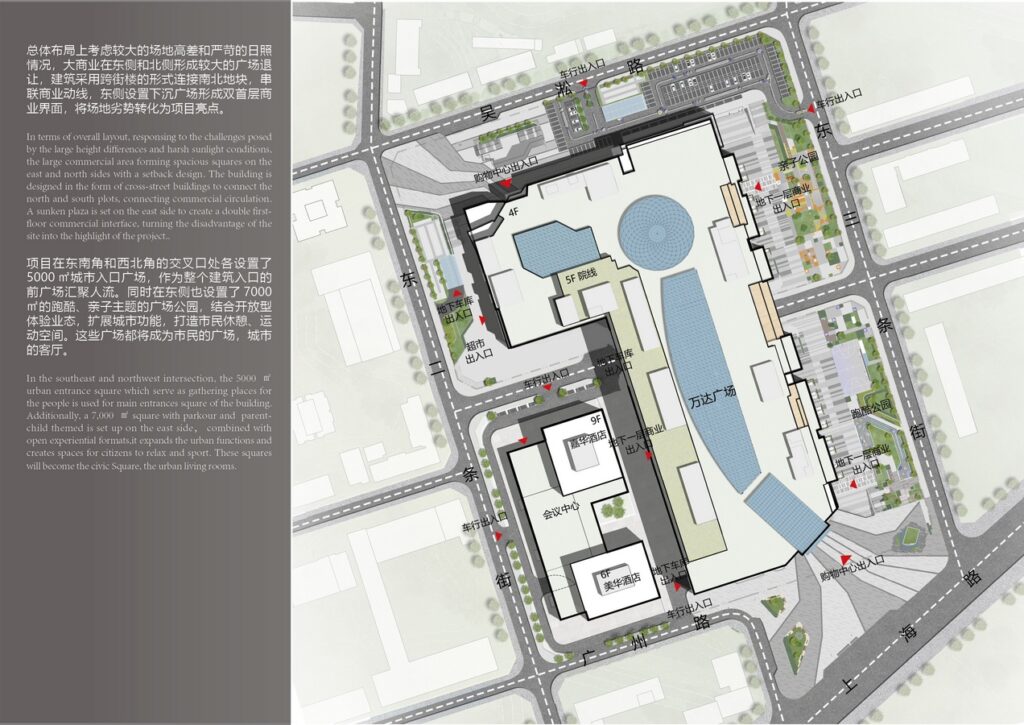
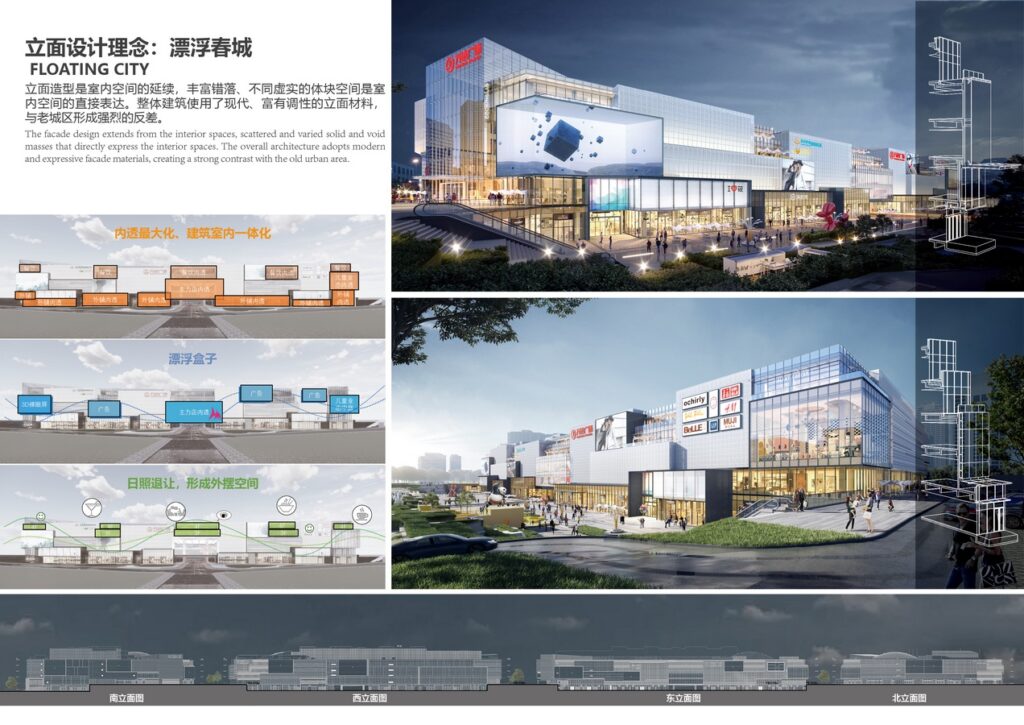
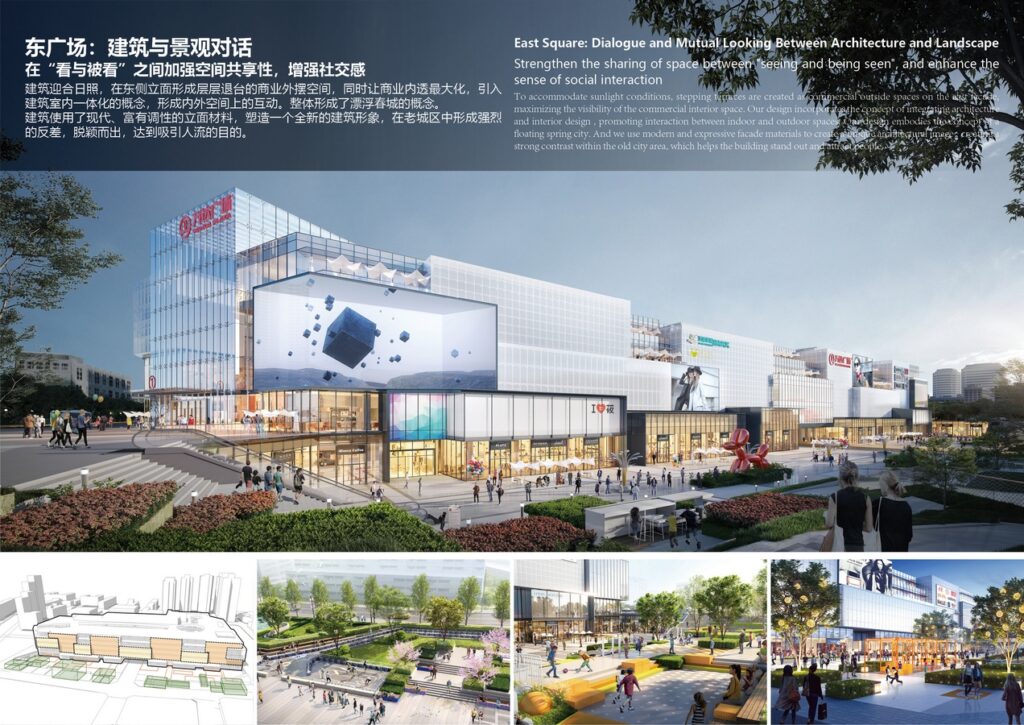
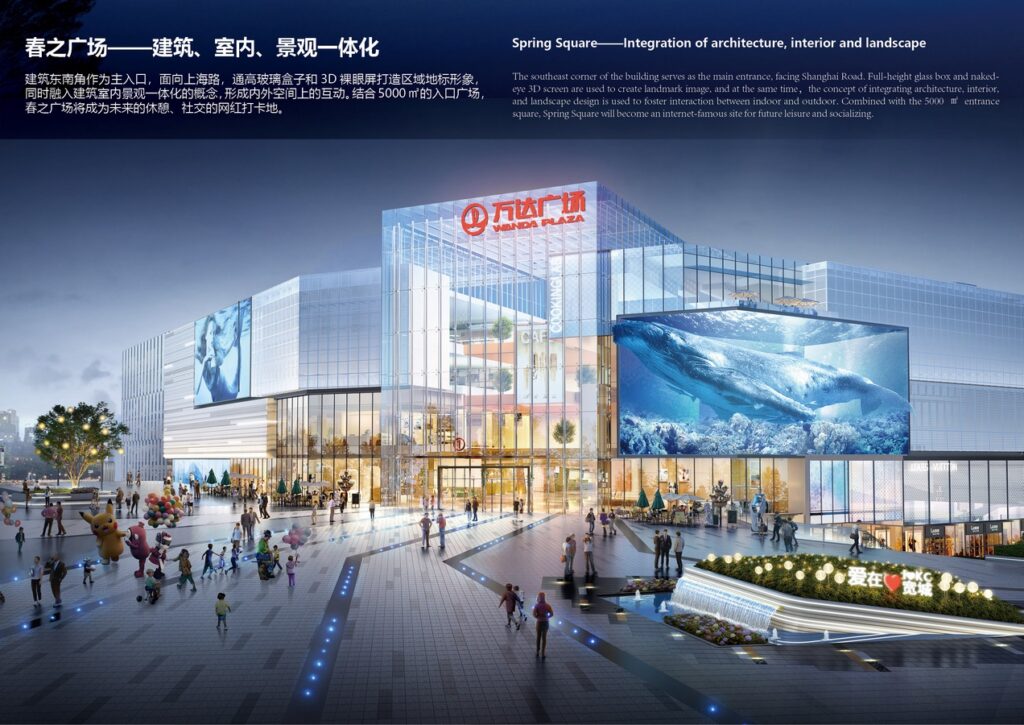
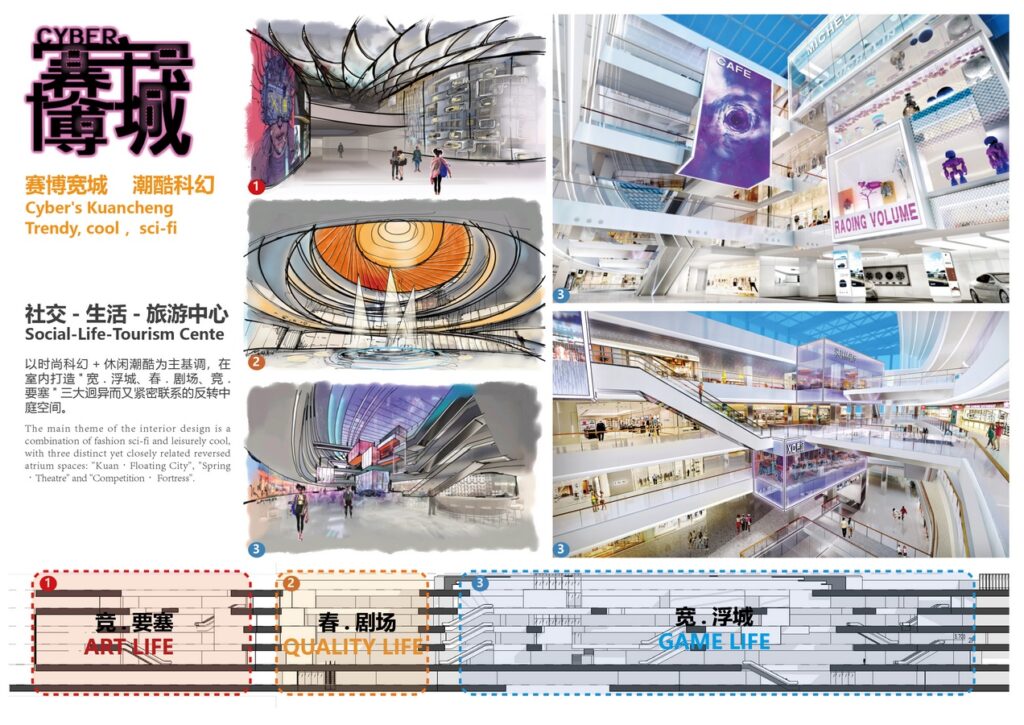
![]() ACD was established in 2019. ACD always adheres to the principle of creating high-quality living and architectural spaces, and is committed to creating a comprehensive and professional design platform.
ACD was established in 2019. ACD always adheres to the principle of creating high-quality living and architectural spaces, and is committed to creating a comprehensive and professional design platform.
![]() JADG was established in 1956. Since its establishment 67 years ago, it has been the largest and most powerful leading large-scale architectural design enterprise in Jilin Province, China. It has made outstanding and important contributions to China’s economic and social development.
JADG was established in 1956. Since its establishment 67 years ago, it has been the largest and most powerful leading large-scale architectural design enterprise in Jilin Province, China. It has made outstanding and important contributions to China’s economic and social development.
![]() Wanda Commercial Planning and Research Institute is the only institution in China that specializes in the planning and design of large commercial centers, five-star hotels, and tourist resorts.
Wanda Commercial Planning and Research Institute is the only institution in China that specializes in the planning and design of large commercial centers, five-star hotels, and tourist resorts.



