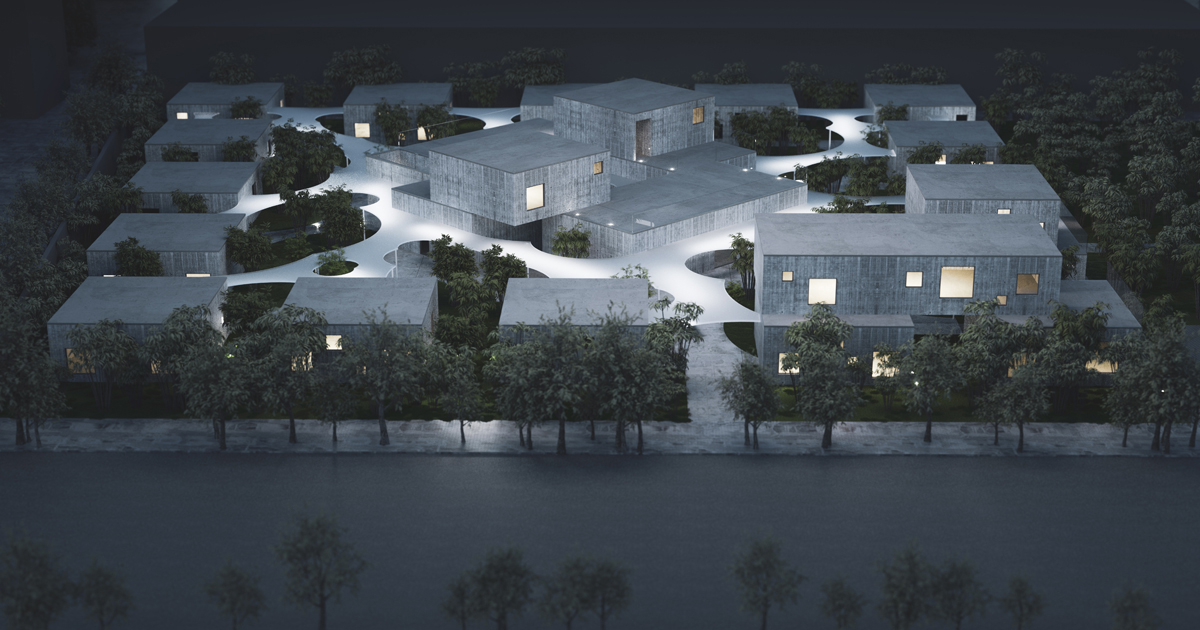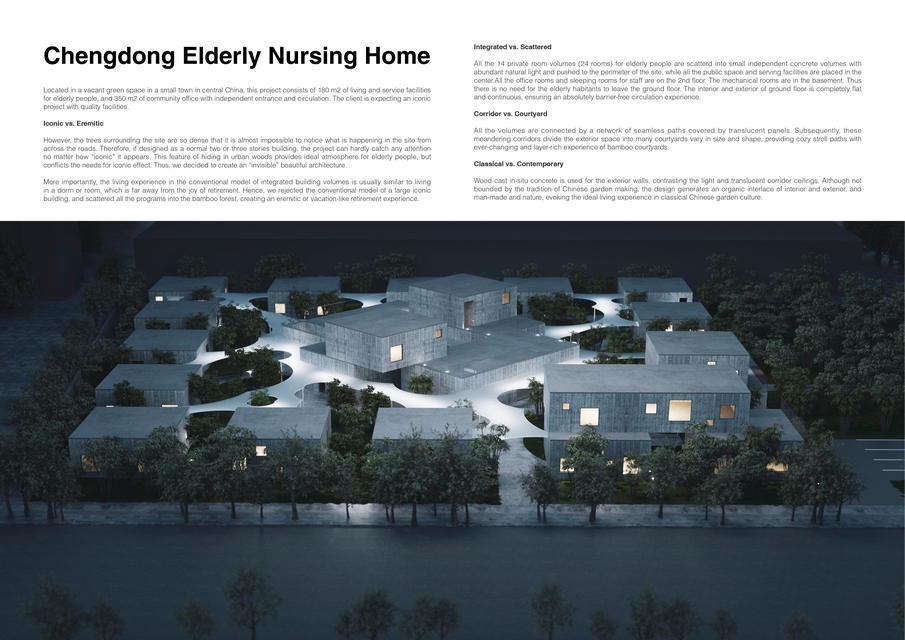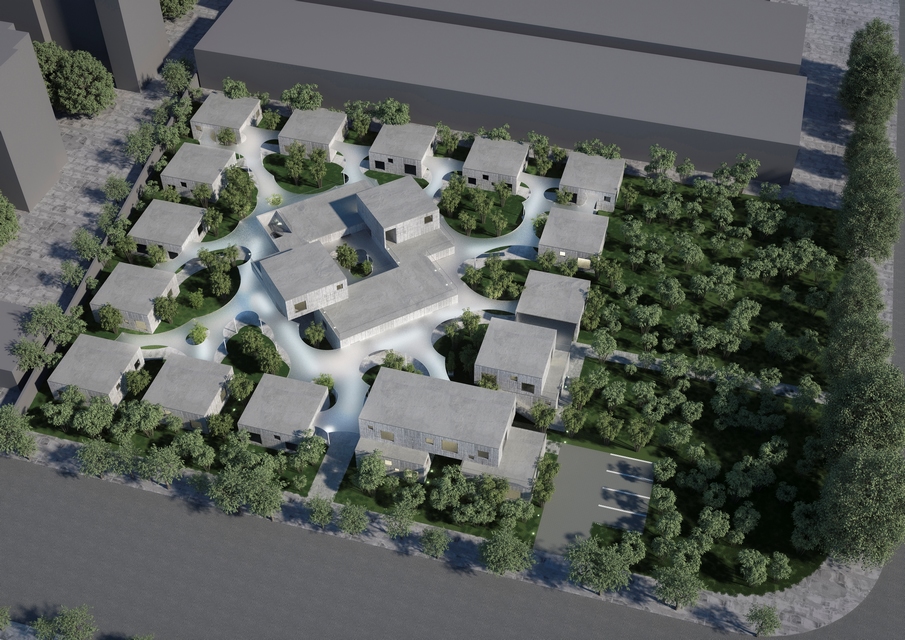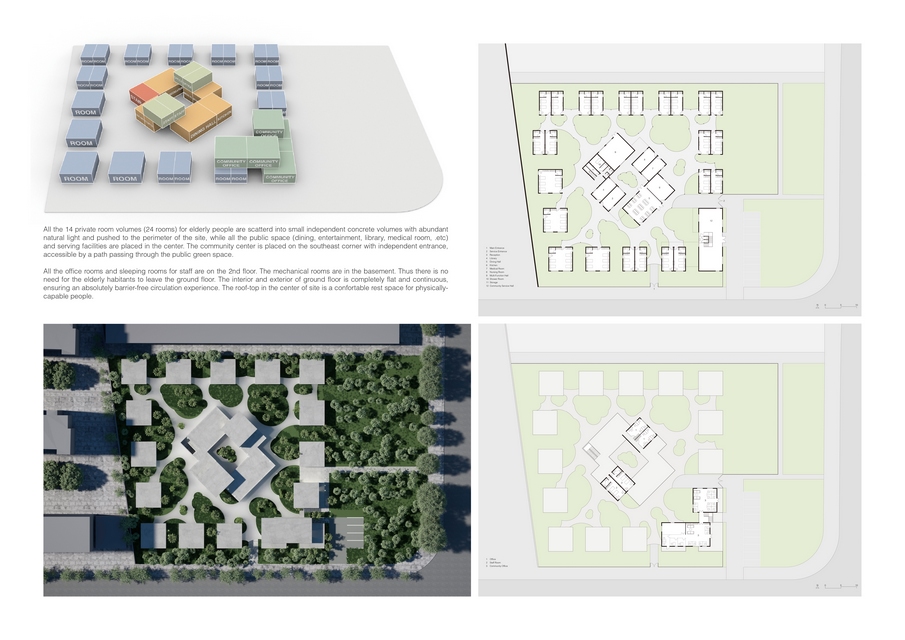Chengdong Elderly Nursing Home | Domain Architects | World Design Awards 2021
Domain Architects.: Winner of World Design Awards 2021. Located in a vacant green space in a small town in central China, this project consists of 1800㎡ of living and service facilities for elderly people, and 350㎡ of community office with independent entrance and circulation. The client is expecting an iconic project with quality facilities.
Iconic vs. Eremitic
However, the trees surrounding the site are so dense that it is almost impossible to notice what is happening in the site from across the roads. Therefore, if designed as a normal two or three stories building, the project can hardly catch any attention no matter how “iconic” it appears. This feature of hiding in urban woods provides ideal atmosphere for elderly people, but conflicts the needs for iconic effect. Thus, we decided to create an “invisible” beautiful architecture.
More importantly, the living experience in the conventional model of integrated building volumes is usually similar to living in a dorm or room, which is far away from the joy of retirement. Hence, we rejected the conventional model of a large iconic building, and scattered all the programs into the bamboo forest, creating an eremitic or vacation-like retirement experience.
Integrated vs. Scattered
All the 14 private room volumes (24 rooms) for elderly people are scattered into small independent concrete volumes with abundant natural light and pushed to the perimeter of the site, while all the public space (dining, entertainment, library, medical room, .etc) and serving facilities are placed in the center. The community center is placed on the southeast corner with independent entrance, accessible by a path passing through the public green space.
All the office rooms and sleeping rooms for staff are on the 2nd floor. The mechanical rooms are in the basement. Thus there is no need for the elderly habitants to leave the ground floor. The interior and exterior of ground floor is completely flat and continuous, ensuring an absolutely barrier-free circulation experience. The roof-top in the center of site is a confortable rest space for physically-capable people.
Corridor vs. Courtyard
All the volumes are connected by a network of seamless paths covered by translucent panels. Subsequently, these meandering corridors divide the exterior space into many courtyards vary in size and shape, providing cozy stroll paths with ever-changing and layer-rich experience of bamboo courtyards.
Classical vs. Contemporary
Wood cast in-situ concrete is used for the exterior walls, contrasting the light and translucent corridor ceilings. Although not bounded by the tradition of Chinese garden making, the design generates an organic interlace of interior and exterior, and man-made and nature, evoking the ideal living experience in classical Chinese garden culture.
Project Details
Firm
Domain Architects
Project Name
Chengdong Elderly Nursing Home
Architect/Designer
Xiaomeng Xu
World Design Awards Category
Institutional Building Concept
Project Location
Samut Prakan
Team
Jiaozuo, China
Country
China
Photography ©Credit
©Domain Architects

Established in Shanghai, Domain Architects is a studio led by Xiaomeng Xu, operating within the boundaries of architecture, urbanism, landscape, interior and product design. Our practice strives to reform the spatial experience with innovative site strategy.
We consider user experience as the core of all designs. By rejecting conventional models, we keep going back to the original nature of sites and programs to reinvent the logic and quality of spaces.
Xiaomeng Xu, the founder of the studio, was born in Beijing. He graduated from University of Pennsylvania with B.A. in architecture and then obtained Master of Architecture from Columbia University.








