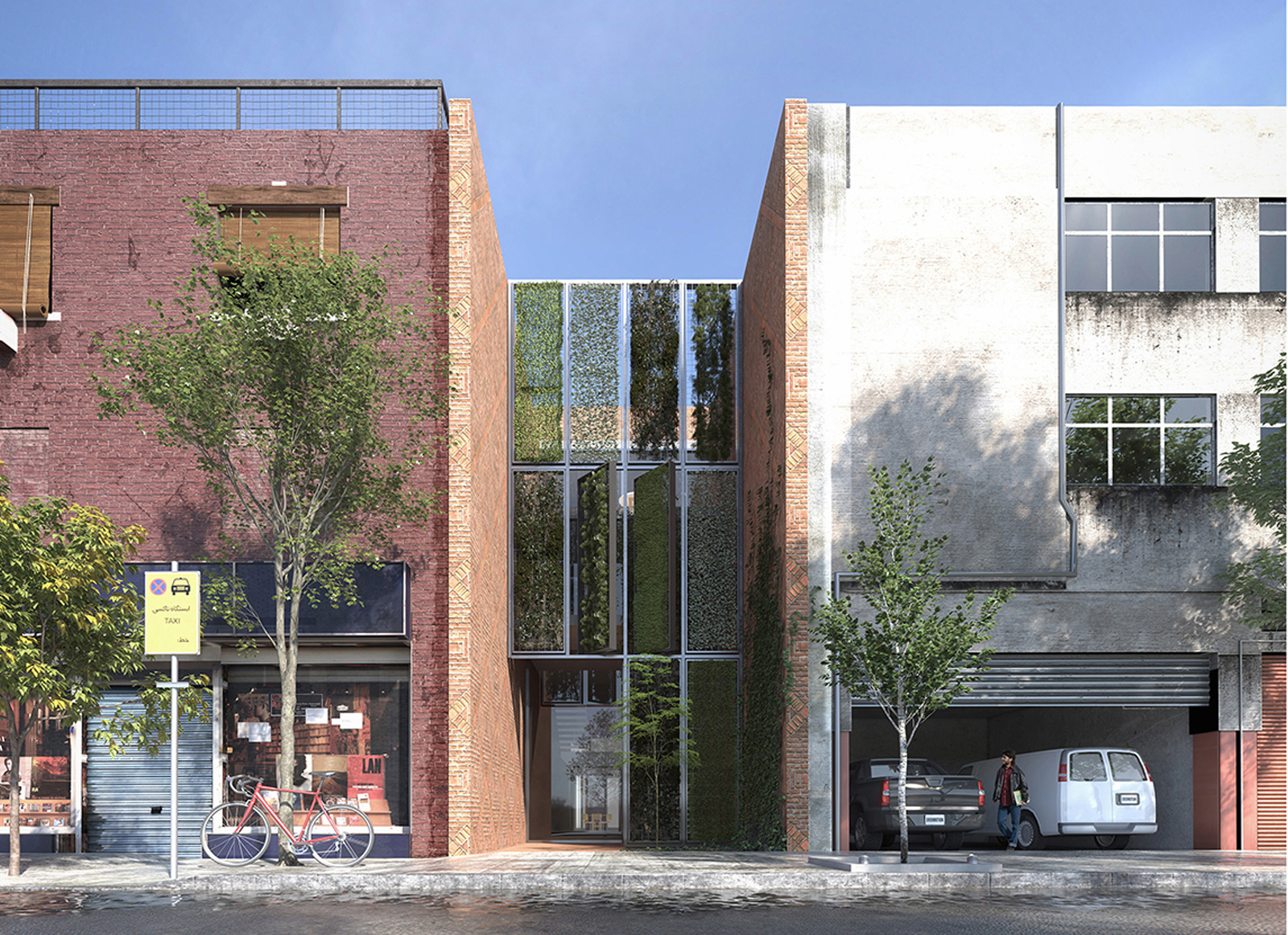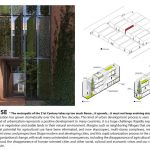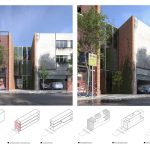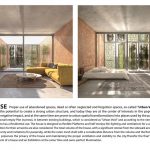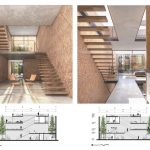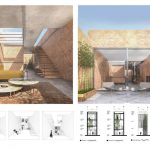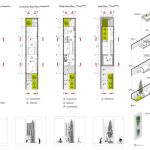Gap House | Saffar Studio | International Architecture Awards 2019
“The metropolis of the 21st Century takes up too much Room…it sprawls…it must not keep evolving simply by expanding. “
The rate of urbanization has grown dramatically over the last few decades. This kind of urban development process is seen all over the world. Although the speed of urbanization represents a positive development in many countries, it is a huge challenge. Rapidly expanding cities have led to a sharp drop in vegetation and arable lands in their natural environment. Margins such as neighboring Villages that are connected to the city and have great potential for agricultural use have been eliminated, and now skyscrapers, multi-storey complexes, metro trails, bridges, highways, dominant views and perspectives Shape modern and developing cities, and this rapid urbanization process in the coming years, with an outsider and organizational change, will result many unintended consequences, including the disappearance of agricultural land and the main source of human food, the disappearance of human-oriented cities and other social, cultural and economic crises and our country “Iran” is no exception to this rule.
Proper use of abandoned spaces, dead or often neglected and forgotten spaces, so-called “Urban Void”, is one of the methods that has the potential to create a strong urban structure, and today they are at the center of interests in the populous cities of the world. In other words, in order to prevent the spread of cities from their outer borders, we need to find the Solutions inside and these “Urban Void” are considered as defenseless urban areas, which also create dangers for the inhabitants of the region, also affect citizens’ understanding of the city and the landscape. They have a negative impact, and at the same time are prone to urban spatial transformations into places used by the public.
In this project, the selected site is a small empty Plot (narrow), in between existing buildings, which is considered as “Urban Void” and according to the needs of the region and the existing conditions has a Residential use. The house is designed as flexible Platforms and half-storeys (for lighting and ventilation) for a artist’s couple, whose workplace and Exhibition for their artworks are also considered. The total volume of the house, with a significant retreat from the sidewalk and giving it to the city, creates a sense of security and invitations for passersby, while the outer mesh shell with a considerable distance from the volume and the Rotationally open-close ability and greening, preserves the privacy of the house and maintaining the proper ventilation and visibility to the city.Therefor the final Volume is such, that plays its role in the form of a house and an Exhibition at the same Time and owns perfect illumination.
Architect: Saffar Studio
WInner- Category: Housing
Project Location: Tehran
Architect in charge : Ahmad Saffar, Design Team : Mahsa Mosavari, Marzieh Estedadi, Nasim Sadeghpour
Country: Iran


