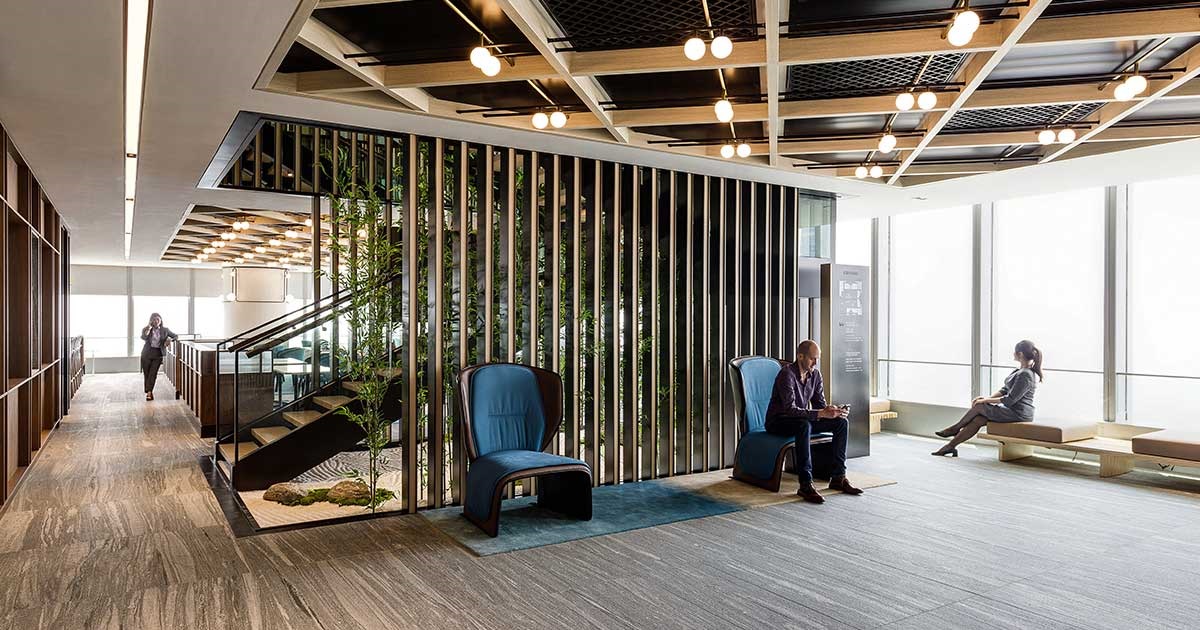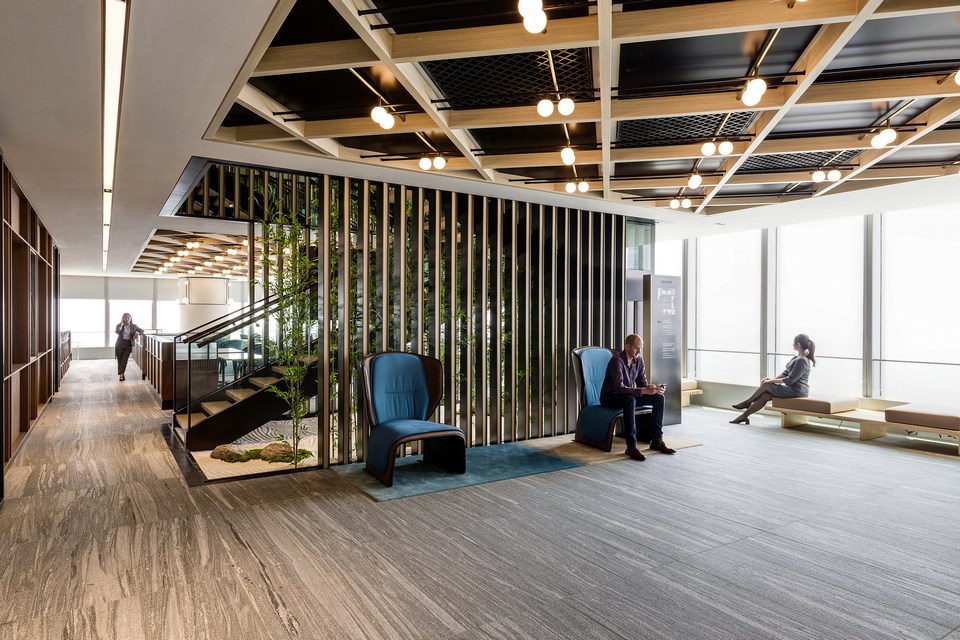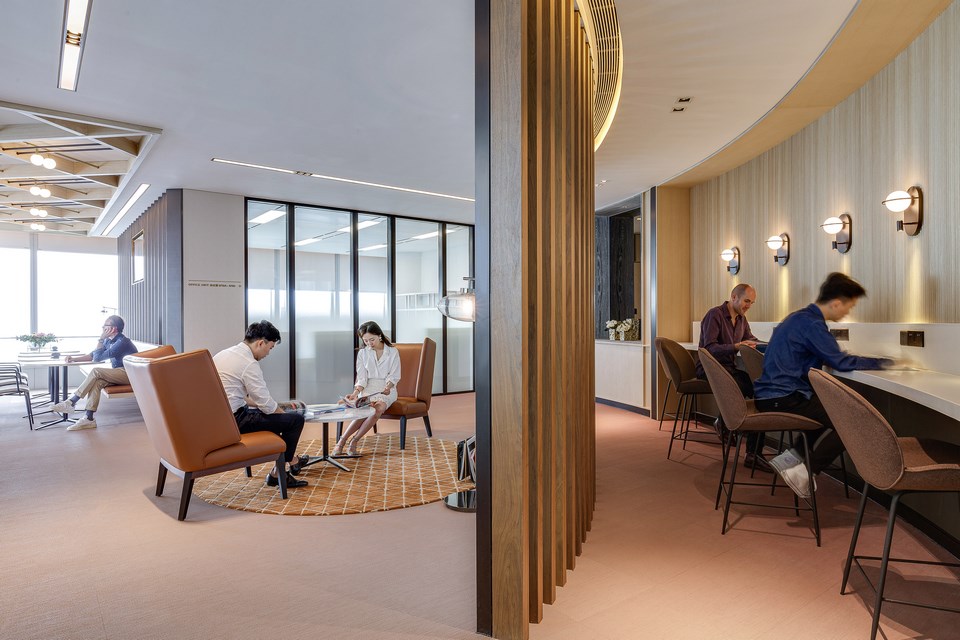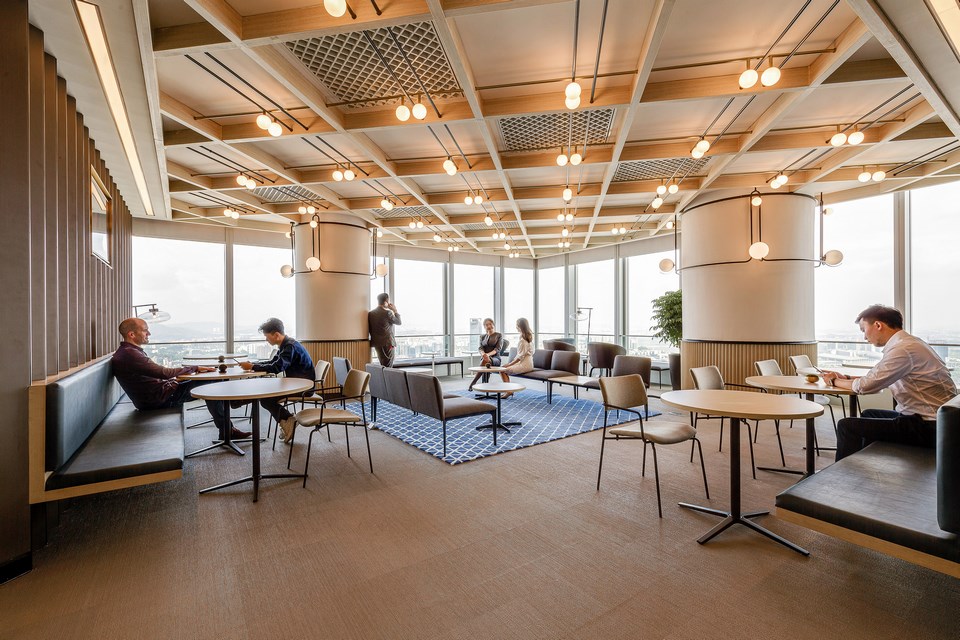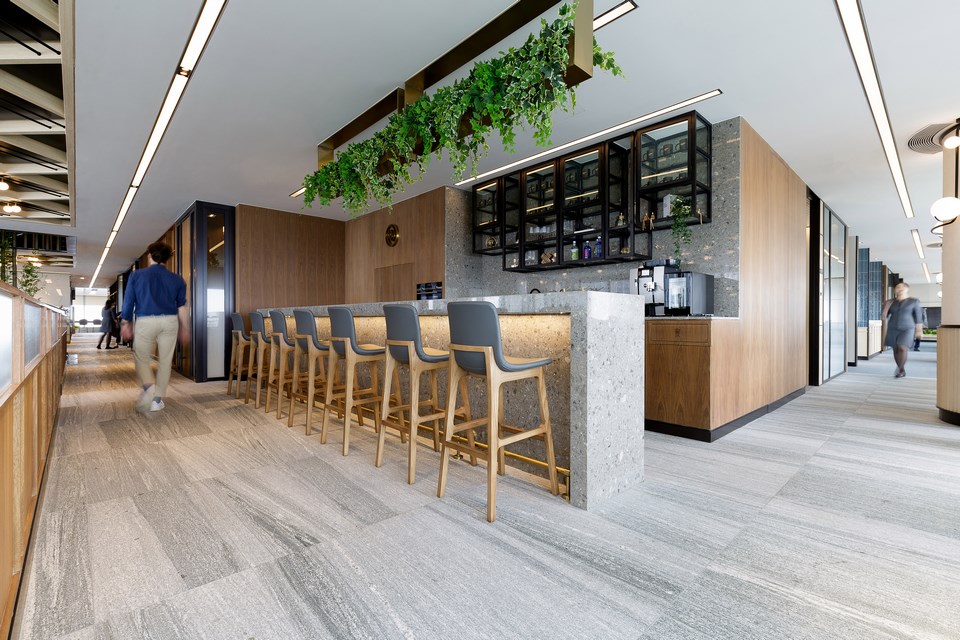Cohesion by SHH Architecture & Interior Design | World Design Awards 2020
SHH Architecture & Interior Design: Second Award of World Design Awards 2020. The project started in 2018, in the city of Guangzhou, China, and completed in late 2019. The total size of this modern co-working office is 43,000 square square-foot and is set on the top two floors of a 67-story tower in the heart of the city’s financial district.
While Guangzhou has many serviced office providers, with the majority let to multinational businesses who require a local presence, the spaces on offer are largely functional, compartmentalised and lacking in character. Identifying a gap in the market, SHH was appointed to try a different approach to such accommodation and introduce a new way of working for the area.
SHH managed to redefine this outdated approach by shifting the balance and locating the majority of offices away from the façade and deeper into the building. This creates more communal space around the perimeter, with better views and enhanced overall access to daylight. The newly designed social spaces sit in an active environment and deliver a more desirable working experience for businesses and their staff.
The office building has been oriented at 45 degrees to maximize views across Guangzhou. The interior colour palette draws inspiration from the geographical features that each side of the building looks out to (Northwest view: Baiyun Mountain; Northeast view: Tianluhu Forest Park Southeast view: South China Sea; Southwest view: Pearl River). Taking material and colours from each of the four themes/directions then applying these to each relevant quarter of the building creates a colour-coding device that can be applied to finishes and way-finding signage.
The chosen name of the project “Cohesion” intends to reflect the design concept which conveys unity and harmony between the different working areas. The newly designed space fosters networking and collaboration between businesses with several lounges, a bar area, and break out areas creating bright circulation spaces and informal meeting zones. Floor to ceiling ribbed oak-panelled screens and discretely positioned plants help delineate areas by creating impact and adding privacy to this vast open-air corporate space.
Connectivity is evident throughout both floors which offer a similar mix of spaces, with level 66 hosting the main reception, lounge and bar area for informal meetings and working; formal boardroom and meeting rooms, dedicated printing areas, hot desk zones, as well as cellular offices accommodating two to ten people. Level 67 offers similar office use with additional relaxation zone for massages and virtual reality experiences in addition to executive and cellular office spaces.
At the southeast corner of the 67th level with views towards the river, valuable social space has been designed, intended for casual working and informal meetings but with the potential to be transformed into a space for large group presentations and networking events.
Designed by SHH, Cohesion Guangzhou is a new hybrid co-working serviced office targeted at the city’s international business market. The new space is ideal for companies that consider branding an important aspect of their own corporate appearance as well as those that are keen to be part of a community.
Located on the Pearl River, Guangzhou also known as Canton are a major transportation and port hub and one of China’s three largest cities.

Firm: SHH Architecture & Interior Design
Architects: SHH Architecture & Interior Design
Category: Corporate Interior Built
Project Location: Guangzhou
Team: Brendan Heath, Antonia Koumant
Country: United Kingdom
Photography ©Credit: HDP Photography
 SHH Created in 1991 by David Spence, Graham Harris and Neil Hogan, SHH is an award winning Chartered Architectural and Interior Design practice of 65 working globally and based in West London, dedicated to creating projects globally with integrity, intelligence and flair.
SHH Created in 1991 by David Spence, Graham Harris and Neil Hogan, SHH is an award winning Chartered Architectural and Interior Design practice of 65 working globally and based in West London, dedicated to creating projects globally with integrity, intelligence and flair.
SHH is vastly experienced at working across the Residential, Hospitality and Commercial sectors, and across the disciplines of Architecture, Interior Design and FF&E.
Brendan heads SHH’s hospitality department. He enjoys the entire design process, taking projects from concept to completion ensuring that briefs are met in a timely and efficient manner.
Brendan is a strong advocator of continuous learning and is interested in the design world at large, reading and travelling widely to ensure he is fully informed on the latest trends, projects, technologies and materials, which translate into his innovative and original design style.



