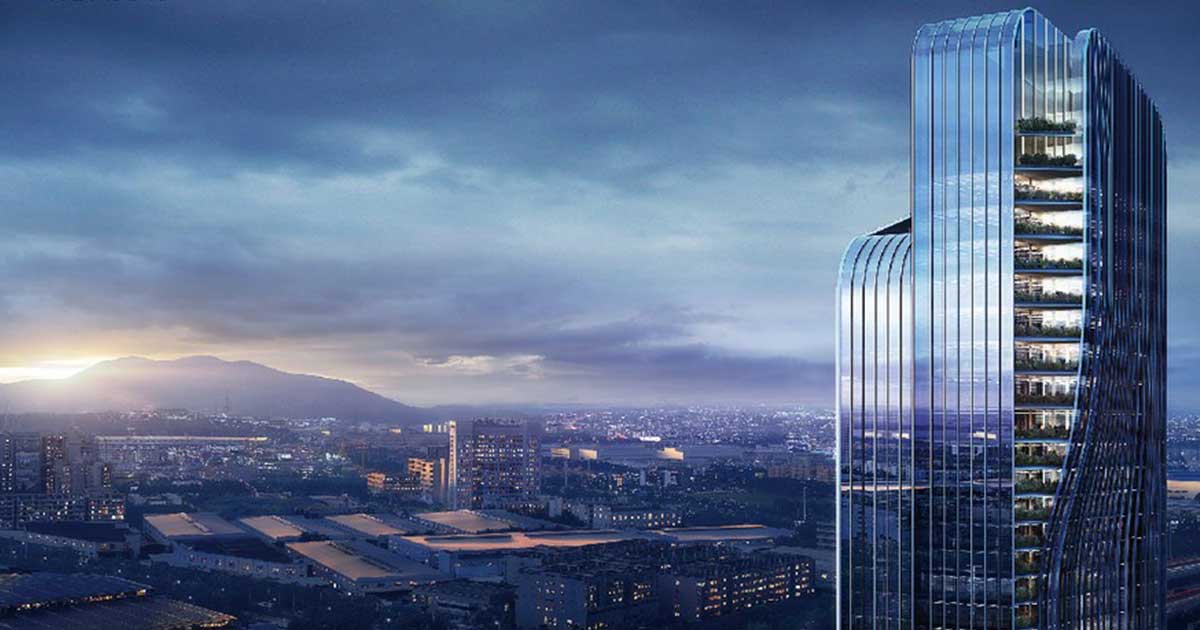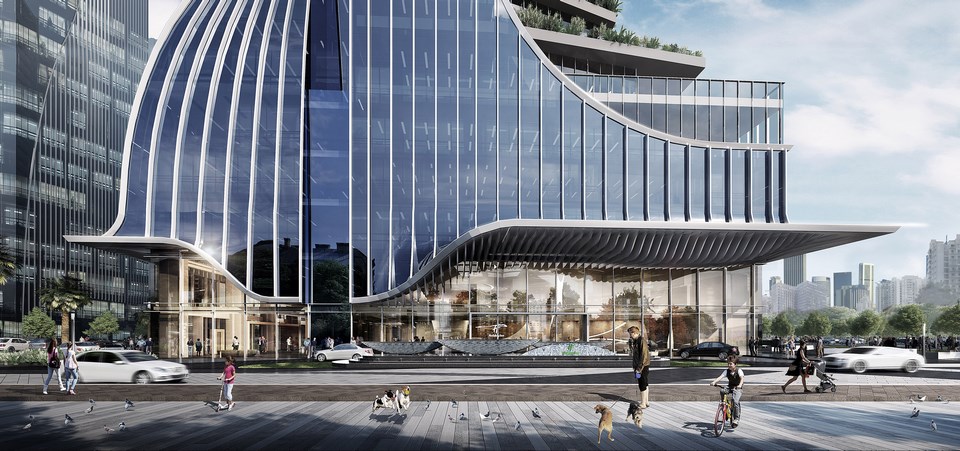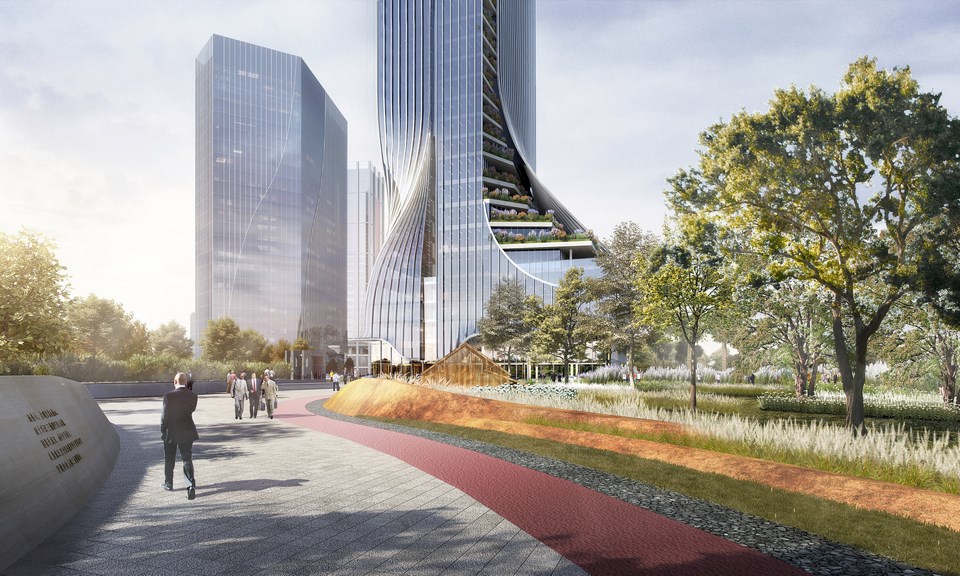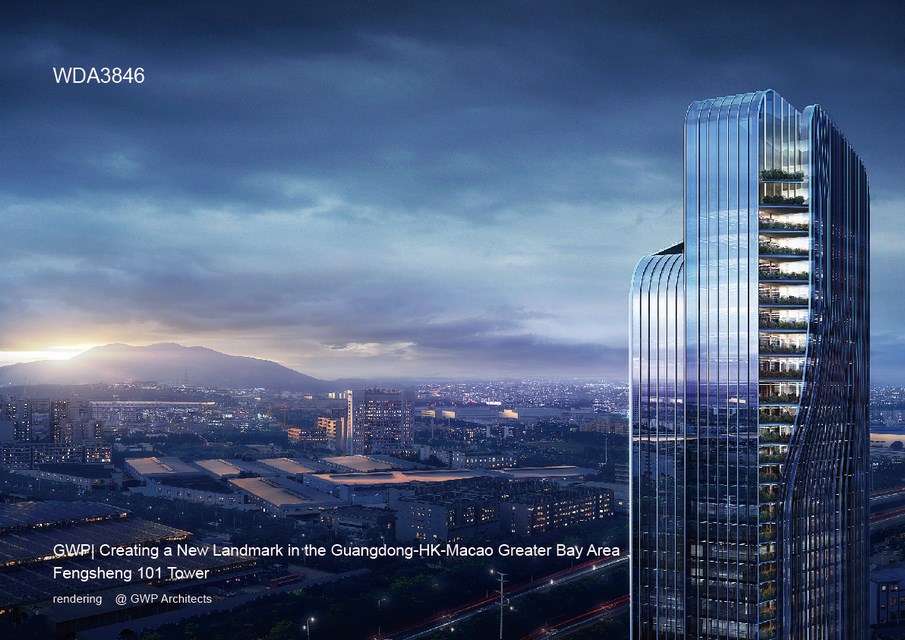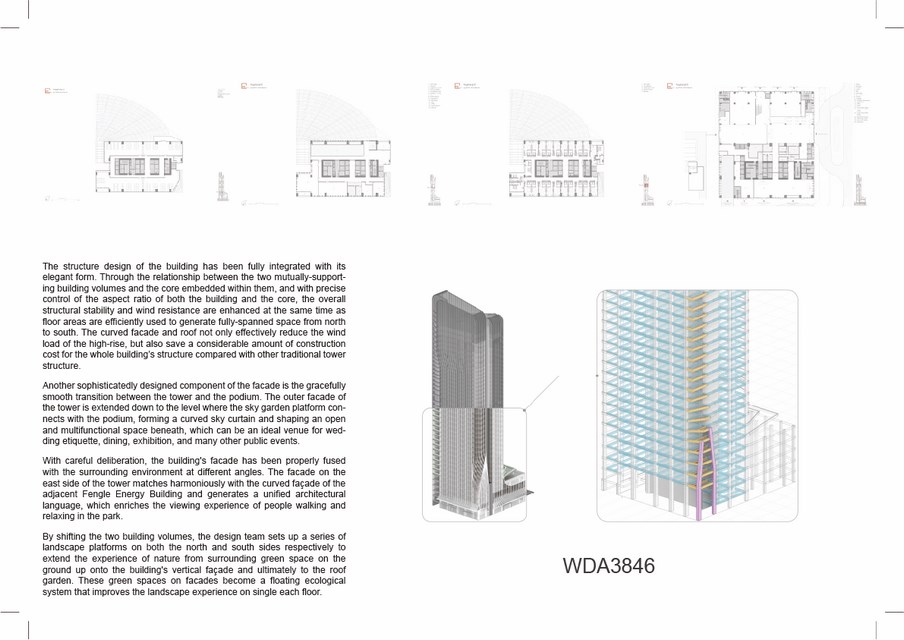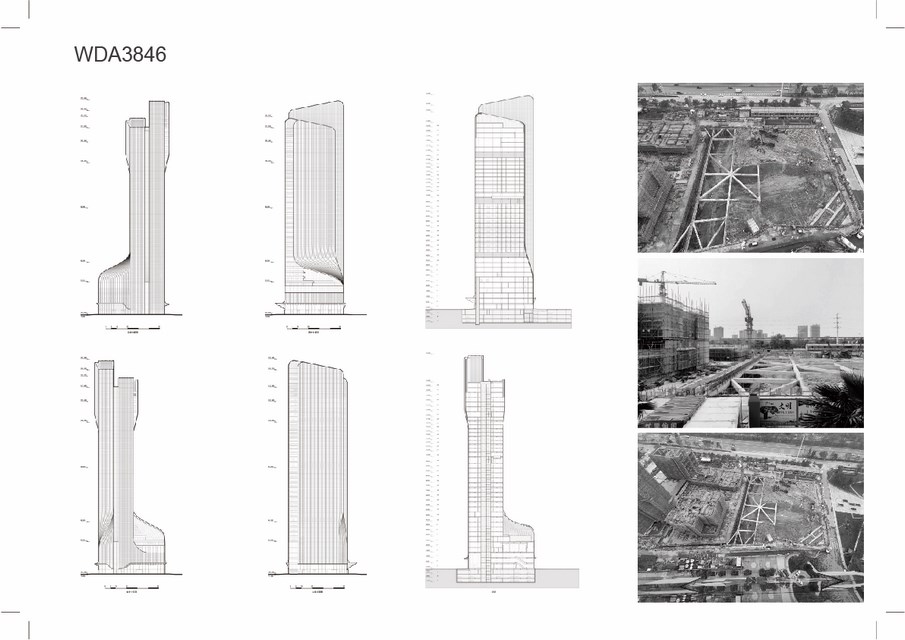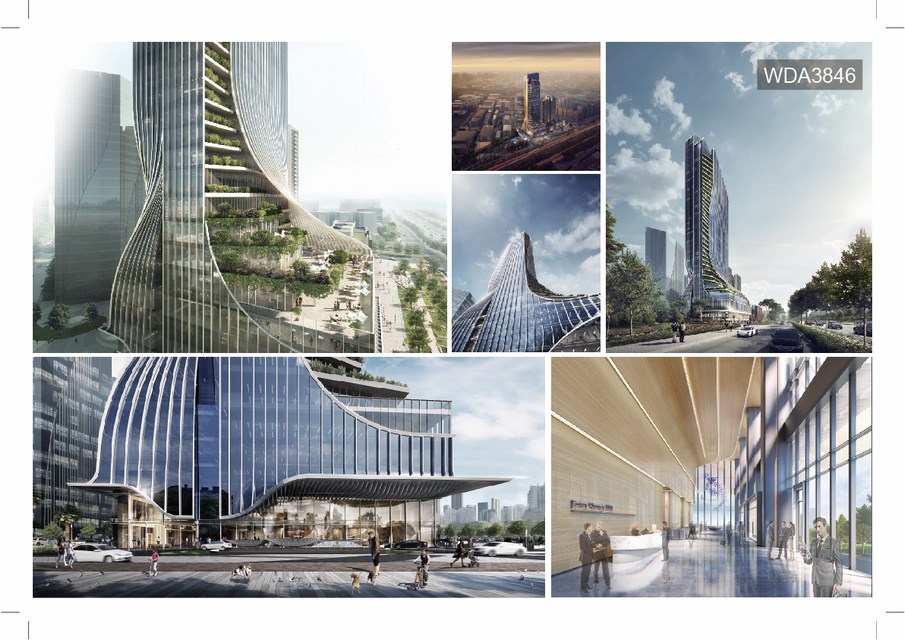FengSheng 101 Tower by GWP Architects | World Design Awards 2020
GWP Architects: Second Award of World Design Awards 2020. The Fengsheng 101 project is located next to Lixin Avenue in Zengcheng, Guangzhou. The north side of the project overlooks Nanxiang Mountain and the south side overlooks Guangzhou Pearl River New City, taking the full advantage of being at the core of both the Greater Bay Area and the “Innovation Corridor” connecting Guangzhou and Shenzhen. Thoughtfully embedded in the existing transportation network, Fengsheng 101 aims to be another hub for the 1-hour Living and Social Circle of the Greater Bay Area. The owner Fengle Group thrives to carry its ideal of creating built environment appropriate for business, creativity, and life into this mixed-use project that combines headquarters office spaces, luxury hotels, fashion retails and garden-like residential apartments, to build a comfortable and elegant harbor for the top talents in the Greater Bat Area.
The project has a total construction area of approximately 81,000 square meters and a height of 200 meters, including a wide spectrum of programs mentioned above such as hotels, office spaces, apartments, and retails.
GWP always advocates that “Architecture is a status of people dwelling poetically. Through the pursuance of the beauty of balance, unique architectural images and spatial atmosphere are established.” With people at the center of the concept, the design team hopes to merge natural light, natural ventilation, and natural landscape in this high-rise landmark by introducing multiple-layered interactive open spaces, which promotes both formal and structural elegance and meanwhile endows the project with rich characteristics and unique charms.
The project is inspired by the image of sailing, hoping to depict the dynamic gesture with a static architectural form that can reach to the people, community and nature at a much more intimate distance. The geometric form is generated with the core of the building as the axis, dividing the volume into two parts from north to south. Flowing down, it gently falls on the podium level and forms a canopied space, artfully integrating the podium and the tower into one again and with its own organic form the tower adorns the city’s skyline. Gazing afar from top of the tower, one can easily have the panoramic view of vital urban area and well-preserved natural scenery, so that the tower becomes a beautiful new landmark of the city of Guangzhou as well as the Greater Bay Area.
The structure design of the building has been fully integrated with its elegant form. Through the relationship between the two mutually-supporting building volumes and the core embedded within them, and with precise control of the aspect ratio of both the building and the core, the overall structural stability and wind resistance are enhanced at the same time as floor areas are efficiently used to generate fully-spanned space from north to south. The curved facade and roof not only effectively reduce the wind load of the high-rise, but also save a considerable amount of construction cost for the whole building’s structure compared with other traditional tower structure.
Another sophisticatedly designed component of the facade is the gracefully smooth transition between the tower and the podium. The outer facade of the tower is extended down to the level where the sky garden platform connects with the podium, forming a curved sky curtain and shaping an open and multifunctional space beneath, which can be an ideal venue for wedding etiquette, dining, exhibition, and many other public events.
With careful deliberation, the building’s facade has been properly fused with the surrounding environment at different angles. The facade on the east side of the tower matches harmoniously with the curved façade of the adjacent Fengle Energy Building and generates a unified architectural language, which enriches the viewing experience of people walking and relaxing in the park.
By shifting the two building volumes, the design team sets up a series of landscape platforms on both the north and south sides respectively to extend the experience of nature from surrounding green space on the ground up onto the building’s vertical façade and ultimately to the roof garden. These green spaces on facades become a floating ecological system that improves the landscape experience on single each floor.

Firm: GWP Architects
Architect: Guowei Zhang
Category: Mixed-Use Concept
Project Location: Guangzhou
Team: Chief Architect: Guowei Zhang; Design Team: Guowei Zhang, Jackle Luo, Ben Huang, Leo Liao, Vivian Cai, Lei Chang, Ronghua Li, Huven Hua, Jian He, Vensen Zhu, Zerun Mo, Wei Gu, Tao Wei, Shanshan Xu,Yanlin Zhang, Zhenyong Pang, Zongwei Hu, Min Xiang, Peigen Huang, Hanming Tong, Yonghua Xu, Jinglong Yan, Lei Huang, Yuan Liao, Jinbao Zhuo, Xi Li, Wenhui Liang, Dong Xie, Weihua Wu, Yunlian Zhong, Zilan Lin
Country: China
Photography ©Credit: GWP Architects
 GWP Architects was founded in 2012 in Boston, and started their work on urban and architectural research. The core team opened China branch in Guangzhou after three years, responsible for providing the most professional solutions of regional projects, and quickly carried out a number of avant-garde design of urban planning and architectural construction. GWP’s practice mainly focuses on commercial complex, high-rises, cultural tourism planning, and education architecture design. The way of cross- scale practicing has shaped their value on whole process design, and it has now developed into a cutting-edge design firm with critical and creative thinking.
GWP Architects was founded in 2012 in Boston, and started their work on urban and architectural research. The core team opened China branch in Guangzhou after three years, responsible for providing the most professional solutions of regional projects, and quickly carried out a number of avant-garde design of urban planning and architectural construction. GWP’s practice mainly focuses on commercial complex, high-rises, cultural tourism planning, and education architecture design. The way of cross- scale practicing has shaped their value on whole process design, and it has now developed into a cutting-edge design firm with critical and creative thinking.



