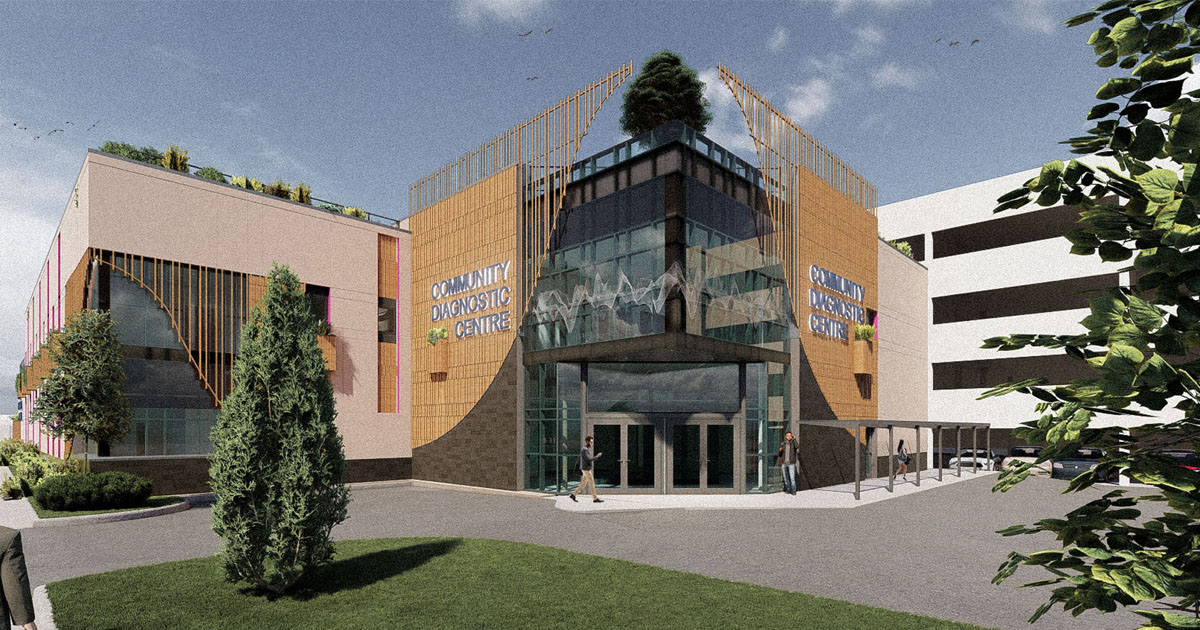Community Diagnostic Center (CDC) | Alessandro Caruso Architects | World Design Awards 2023
Alessandro Caruso Architects: Winner of World Design Awards 2023. ACA designed the £19.4M Community Diagnostic Centre (CDC) for Northern Lincolnshire and Goole NHS Foundation Trust, as one of the first in the country.
The brief required a world class, state-of-the-art landmark to enhance Scunthorpe city centre, which will be a one-stop-shop providing access to a range of diagnostic tests closer to home, reducing the need to come into hospital.
The elevations design was inspired by the wave silhouettes of the ultra-sound tissue harmonic imaging. Ultra-sound waves are the simplest forms of diagnostic waves used in detecting the birth of a new life.
The design concept for the Scunthorpe Community Diagnostic Centre, is based on the practice of Bio- inspired design to create an empathetic response that is associated to nature’s wisdom. With this in mind, the proposed design considers that the molecules that make up physical matter vibrate with energy, which is reflected in the design of the wave silhouettes of the ultra-sound tissue harmonic imaging on the façade. The aim is to create a space that vibrates continuously and positively influences the emotional wellbeing of its occupants.
ACA pushed the boundaries using a hybrid modern method of construction system for this innovative design. The two storey floor plates will be built using pre-manufactured three-dimensional units of steel frame and concrete floors, allowing the building envelope to achieve early completion to meet the tight funding deadline and the internal fit out to be carried out independently. The façade will be completed using rainscreen cladding technology with standard modular sizes coordinated with the required openings. The layout of the building is characterised by a simple plan form and a logical layout that makes navigation easier.
The proposed development will provide a long-lasting invaluable asset to the community as the site location is in the heart of Scunthorpe, neighbouring the shopping centre and St John’s Market. Its central location will also boost footfall into the town centre. The scheme captures the opportunities from this distinctive setting, creating a relationship with the urban context, blending purpose and functionality while embracing cultural and civic values that inspire and engage its visitors.
A simple palette of surface materials has also been used to establish a visual connection with the surrounding context and aid orientation with an inviting main entrance.
The extensive use of glazing for the main entrance will promote transparency for the services offered and easy access from the existing path network. The main entrance is emphasised by the overhanging first floor forming a canopy to shield the patient drop off point.
The naturally-lit foyer provides a welcoming and comfortable reception and patients’ waiting area; the abundance of daylight within the building will improve the health and well-being of the patients.
The proposal aims to provide a life-enhancing environmental design stimulating the senses of the community, adopting a variety of materials which include architectural masonry blocks for the ground floor plinth; fiber-cement rainscreen cladding; timber cladding; planters with living plants; green roof and curtain walls complemented by a timber Brice soleil. The opening of the façade is enhanced by violet- coloured aluminum reveals which is a colour recognized for its uplifting, imaginative, and empathetic qualities.
The elevations are characterized by a harmonious pattern of design balancing cold and warm materials, solid and transparent areas, light and nature to support the patients’ multi-sensory experience. Natural materials such as timber cladding and brise soleil (arranged according to the pattern of a Fibonacci sequence) and the external planters soften the façade’s appearance and support a biophilic design strategy that ensures all building users benefit from a close relationship with external landscaped areas.
The proposed design provides a building that is contemporary, unique and well designed, yet respectful of its surroundings and purpose.
Our design will meet BREEAM rating excellent with materials selected to achieve a net zero carbon emission building. The sustainability strategy includes natural ventilation, an airtight and high performing thermal envelope, triple glazed openings and curtain walls with proportions calculated based on orientation and a green roof.
Our ultimate challenge is to contribute to turning the sad or anxious moment building users can feel entering the building into a hoping smile at the end of their visit.

Project Details
Firm
Alessandro Caruso Architects
Architect
Alessandro Caruso Architects
Project Name
Community Diagnostic Center (CDC)
World Design Awards Category
Design Concept (Architecture)
Project Location
Scunthorpe,UK
Team
Alessandro Caruso Architects
Country
UNITED KINGDOM
Photography ©Credit
©Alessandro Caruso Architects
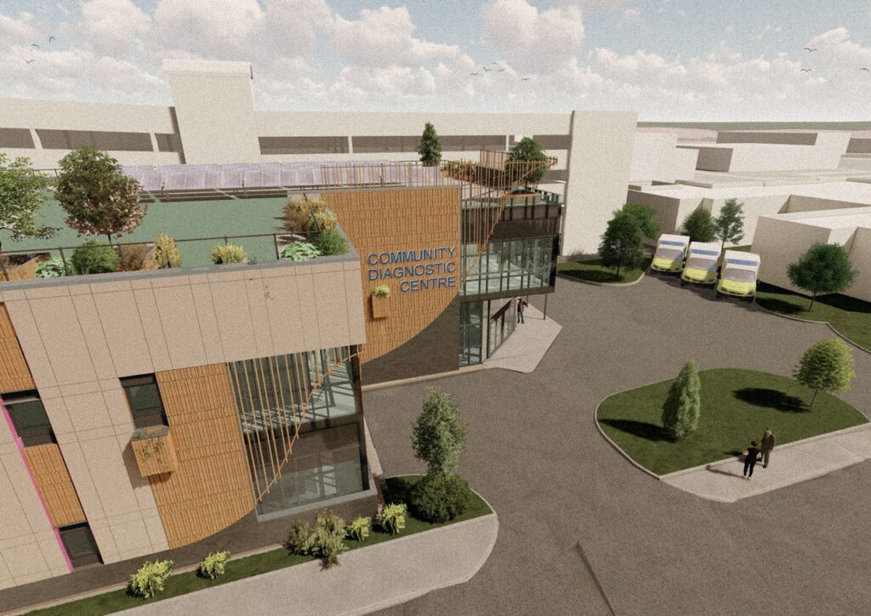
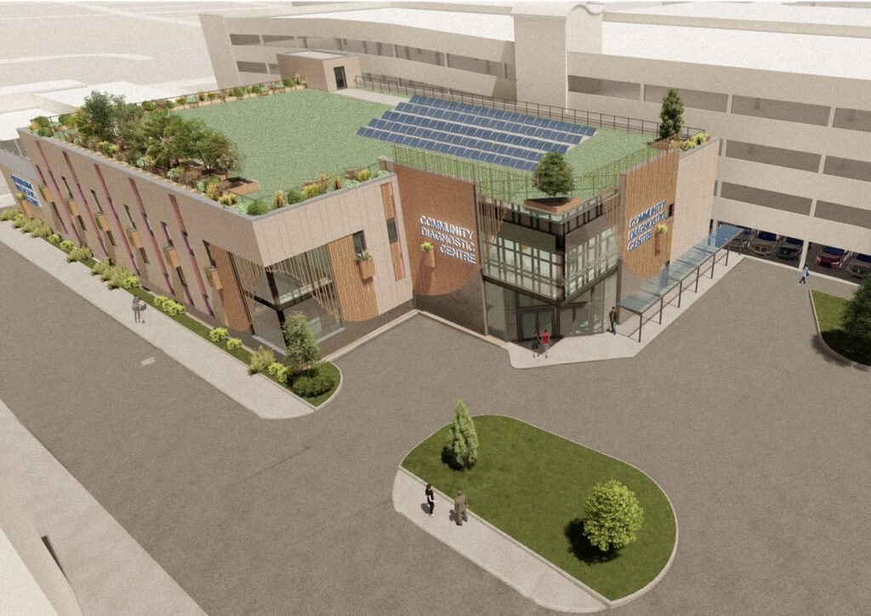
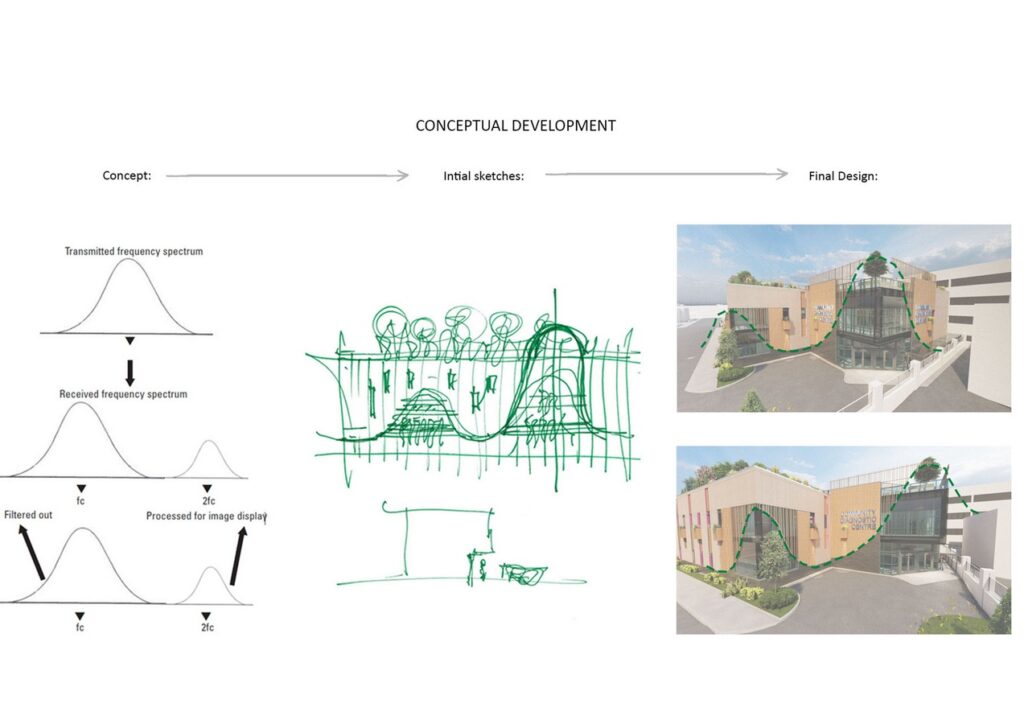
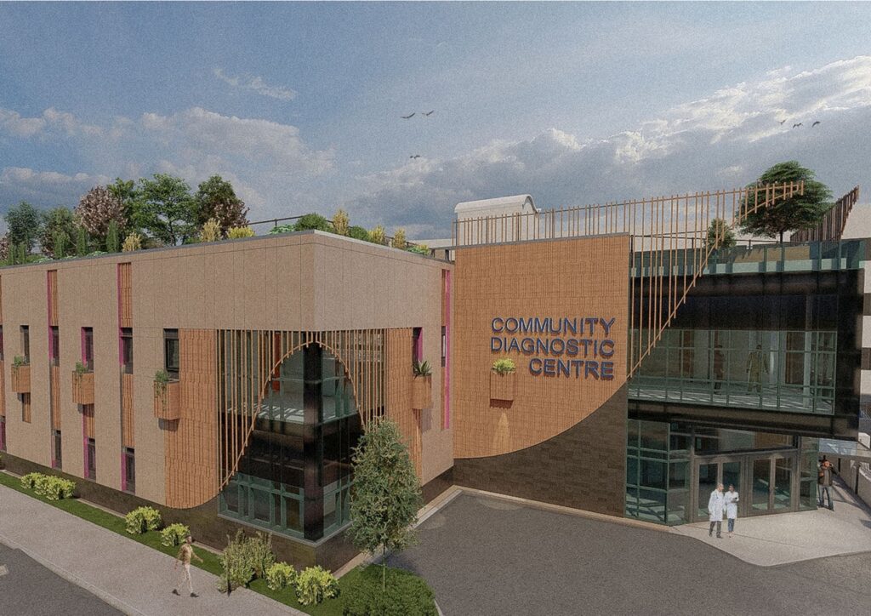
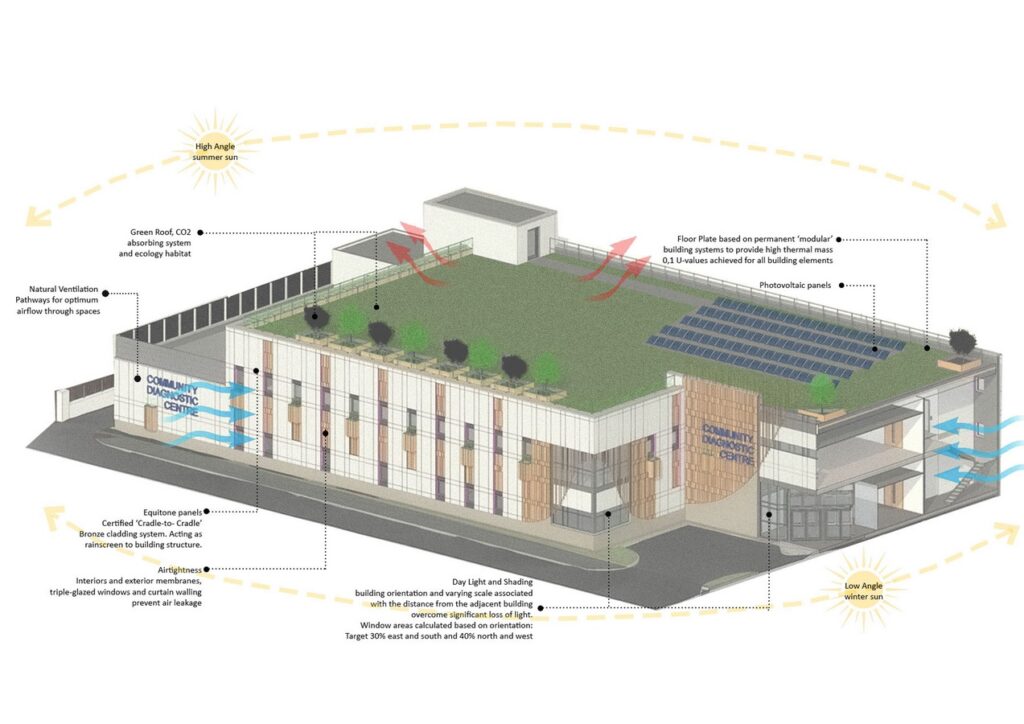
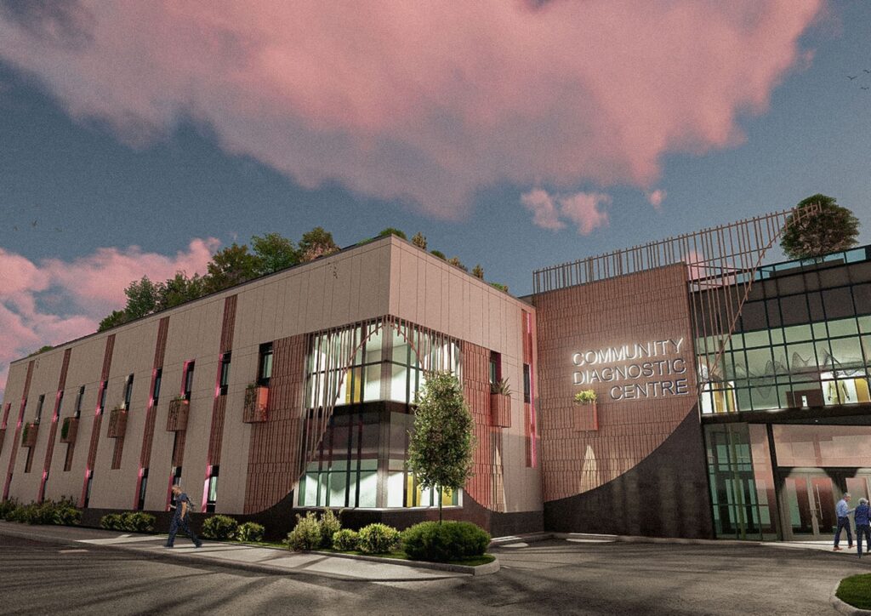
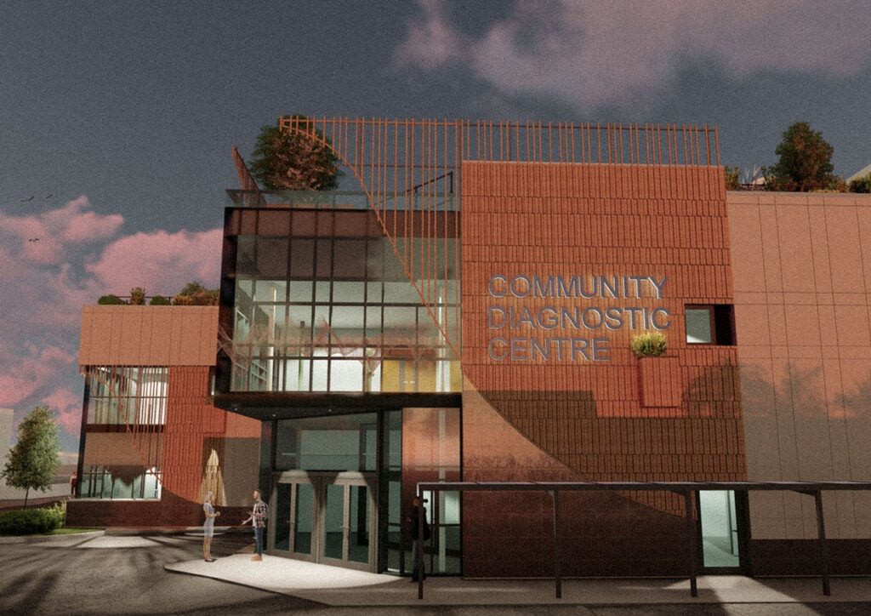
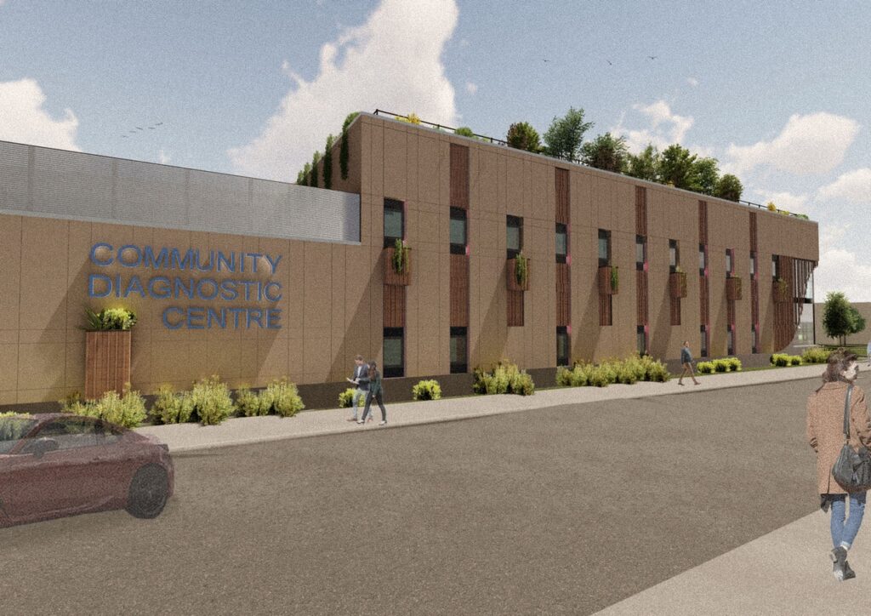
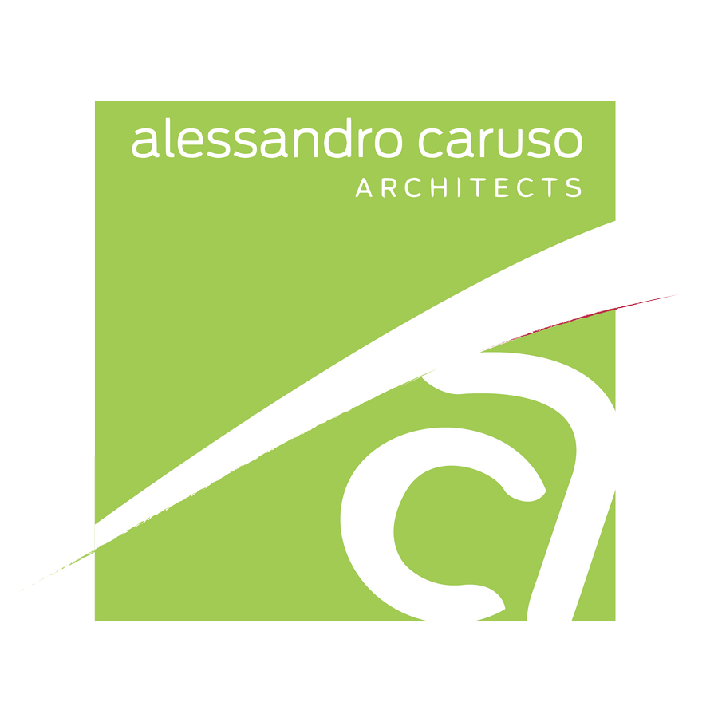
Alessandro Caruso Architects (ACA) is an award-winning, small team of innovative architects, operating nationally, specialising in healthcare.
In 1994, co-founder Alessandro Caruso had a serious motorbike crash, spending months in hospital. The environment was functional, but poorly designed regarding mental health. He promised himself, if he recovered, to emphasize wellbeing in his designs to help other people feel better.
So, ACA’s mission is to craft unique, happier, and healthier environments to improve people’s lives.
Their person-centred design integrates innovative care techniques and draws upon academic research and best practice to ensure that people live with meaning, purpose, and engagement.



