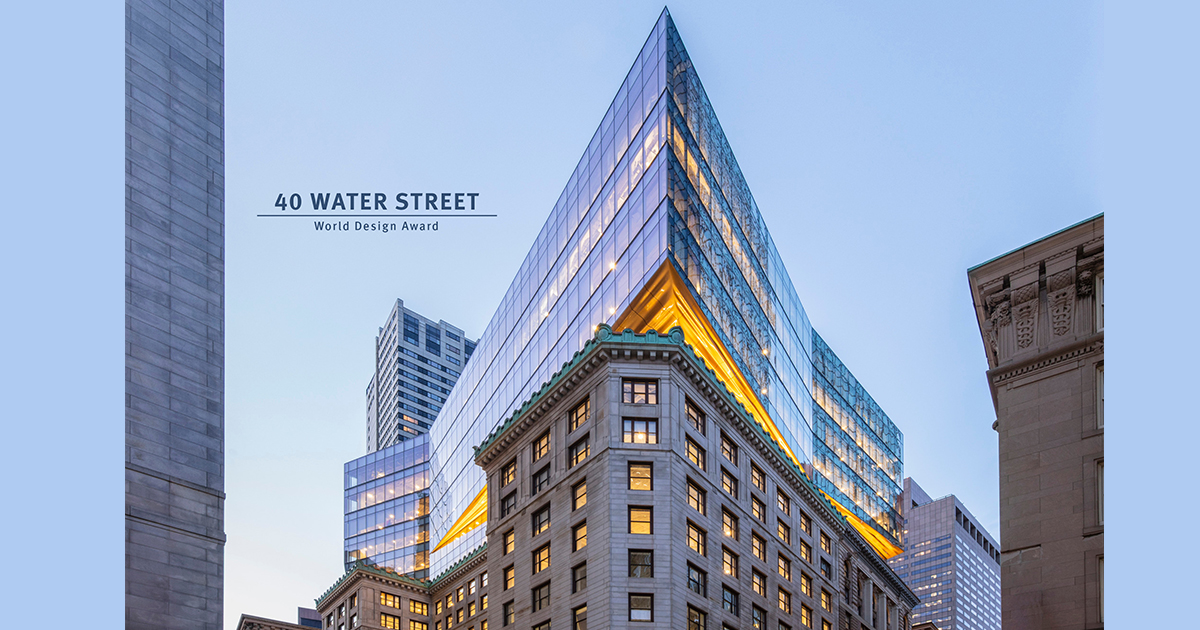Congress Square, 40 Water Street | Arrowstreet | World Design Awards 2023
Arrowstreet: Winner of World Design Awards 2023. 40 Water Street outlines a new, more sustainable approach for adaptive reuse of historically significant buildings across the country. A LEED Gold Certified building, the project includes a 7-story, 120,000 SF addition to the National Shawmut Bank building located at the apex of Post Office Square in downtown Boston. The original building, designed by Winslow & Bigelow and constructed in 1906, served as the original home for the bank, known as the first New England based bank with a national reach. 40 Water was joined with the Monks Buildings, an early skyscraper with Beaux Arts detail designed by Peabody & Sterns, a prominent Boston architecture firm known for designing the Exchange Building and Custom House Tower. Together, these structures are significant contributors to Boston’s heritage and historic urban fabric.
The project’s main design challenge centered on how to sustainably add much needed density without negatively impacting the city’s historical architecture. In addressing these challenges, the design team focused on reducing embodied carbon impacts through maximizing building reuse. The existing building consisted of three separate structures built over a period of 20 years, resulting in an inefficient Class B office building with floor plates crowded by multiple mechanical, restroom, and elevator cores. By removing these core elements, and infilling an underutilized lightwell with a new, efficient centralized core, valuable square feet were added and floor plates were opened with improved sight lines. The lightwell was expanded slightly, carefully sized so that openings in the existing floors were kept small, and only large enough to construct the new core. The result is that 77% of the existing building’s walls, floors, and structure were retained, reducing the design’s total carbon impact, and resulting in a 7.2% improvement when compared to a newly constructed building of equivalent size. The National Shawmut Bank and Monks Buildings remain as important contributors to Boston’s downtown urban fabric for the next century.
The 7-story glass addition was carefully shaped to respond to adjacent context, align with key historical elements of the existing building’s architecture, and to create unique exterior working spaces. The glass facades fold in along Devonshire, Water, and Congress Streets, creating much needed relief from the taller buildings opposite the site, and to create a clear distinction between the new addition and existing building below. Glass planes come together at points that align with the existing building’s historical timeline: where 40 Water and the Monks Building meet along Congress Street, and where the original 40 Water and 1921 Devonshire addition meet along Devonshire.
The new addition’s lowest level is set back at the southeast corner, highlighting the existing copper cornice, and creating exterior roof deck space with unparalleled views of Post Office Square. Highlighting this setback is a custom fabricated, undulating fiber-reinforced plastic soffit, painted to match the existing building’s historic grillwork and up-lit to create a dynamic moment where new and old come together.
The project inserts a new entrance on the north façade, improving the public realm by creating a public connector from a nearby public transportation node through the building and historic lobby, and out to Water Street. Along the streetscape, the original National Shawmut Bank building included dark glazing screened by heavy metal grillwork. While eliciting financial security, these features also served to hide the historic lobby’s rich architectural detail from public view. The dark glazing was exchanged for new, energy-efficient low-iron glazing, and areas of grillwork were selectively removed to create a visual connection from the street to the historic interior.
Throughout the interior, details of the historical architecture are carefully integrated into the new design. Previous renovations left the ornate lobby ceiling in perpetual shadow due to dark paint and downlighting. The project recaptures the grandeur of the lobby ceiling using shades of white paint to restore its original brightness and incorporates modern up-lights to accentuate the fine ornamental details. On upper floors, structural floor-to-ceiling trusses are celebrated, receiving brightly colored intumescent paint, integrating them into the interior aesthetic.
Where the solution to adding density is often to tear down and rebuild, 40 Water Street offers a new solution where historic preservation and densification can co-exist. The project adds 120,000 SF of office space, multiple exterior roof decks, retail and amenity spaces, and a new, publicly accessible lobby, all while maintaining over 75% of the existing building’s walls, floors, and structure. The existing building is given new life with modern floor plates and amenities, while the new addition immediately benefits from the finely crafted detail and historic significance of the existing architecture.
40 Water Street offers a forward-thinking approach to adaptive reuse, one where sustainability, densification, and historical preservation work collectively to improve our cities and climate for the next century.

Project Details
Firm
Arrowstreet
Architect
Amy Korte
Project Name
Congress Square, 40 Water Street
World Design Awards Category
Office Building Built
Project Location
Boston
Team
Amy Korte, David Bois, Jason King
Country
United States
Photography ©Credit
©Robert Benson, James Chororos, Robert Umenhofer, Elisif Brandon














