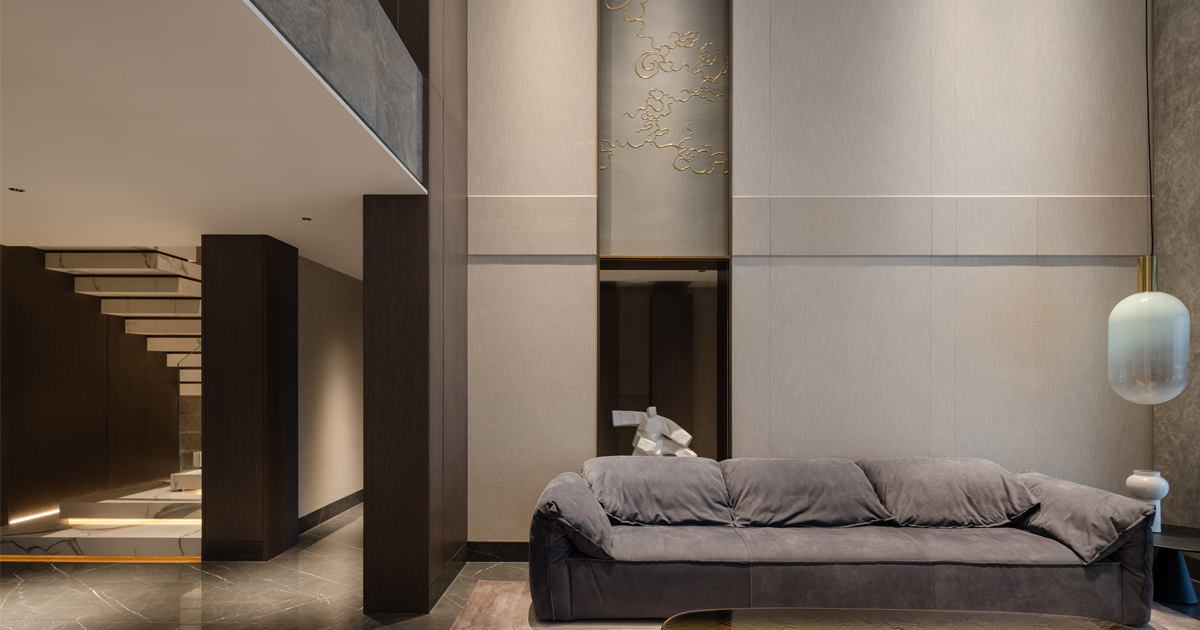Danhuo | Z-Jing Architecture | IRA Awards 2023
Z-Jing Architecture: Winner of International Residential Architecture Awards 2023. The project is located in Chengdu, a land of abundance known for its safety and leisure. Based on the accumulated field memory of a generation of people in western Sichuan, the designer combines the existing quality of life of the residents to make new changes, and integrates the daily cultural collision with the impressive Oriental aesthetics to provide inspiration coordinates and direction references for the design of the project.
The designer uses clear space boundaries as the framework to build a sense of unity and integration of public areas, abandoning the pure and direct accumulation of traditional elements, reexamining the characteristics of each space, and laying out a flexible and smooth space movement, creating contemporary people’s spiritual return to Eastern aesthetics and Eastern life in the relaxed transformation.
Design time: June 2021
Time of completion: January 2023
Project area: 400㎡
Design firm: Z-Jing Architecture
Construction unit: EHENG BUILD
The main color of the space is calm and restrained gray, and the auspicious cloud pattern is presented with the gold thread of Suzhou embroidery. Together with the “Tai Chi” by the Taiwanese sculptor Zhu Ming and the quality tonality of furniture artworks, the space is infused with a rich and intriguing vision. The red door, which has the meaning of honor, auspiciousness and happiness, is combined with the paintings of French artist Fabien Verdier, the expression of the integration of eastern and Western cultures, presenting the vivid and vivid eastern impression of space without being old-fashioned.
The full range of open interconnection, through the quiet space artistic conception, the use of color, material, modeling combination to connect a number of life scenes, in a scientific way and rigorous mathematical relationship to summarize the scale of line, surface and body, with a regular sense of rhythm to create space order, form unconscious space boundaries and penetrate each other, the charm of elegance throughout.
In addition to the sense of space brought by the structure, the designer also uses the “AA3A” ratio to adjust the material collocation, color proportion and space furnishings of the overall space, which makes the space more interesting and detailed expression. At the same time, the lighting is also the originality of the design of the case, the color temperature illuminance is used to perfectly fit the overall style of the interior, the spatial structure path is finely engraved, and it is integrated into the space scene, and the light is used to give the space vitality and eliminate the stiffness brought by the structure.
The concept of private space is more focused on the expression of “home”. The designer uses the most simple and sincere brushstrokes to rationally configure the structure, moving line and function in the space. With simple and restrained space lines, he tries to restore a real, fresh and full of living temperature space, so that residents can return to the essence of home.

Project Details
Firm
Z-Jing Architecture
Designer
Liao Zhiqiang
Project Name
Danhuo
Category
Residential Interior Built
Project Location
Chengdu, China
Team
Zhang Jing, Li Yang, Zhang Yuanmei, Yuan Yi, Ou Xuejiao
Country
China
Photography ©Credit
©photographer:Ji Guang
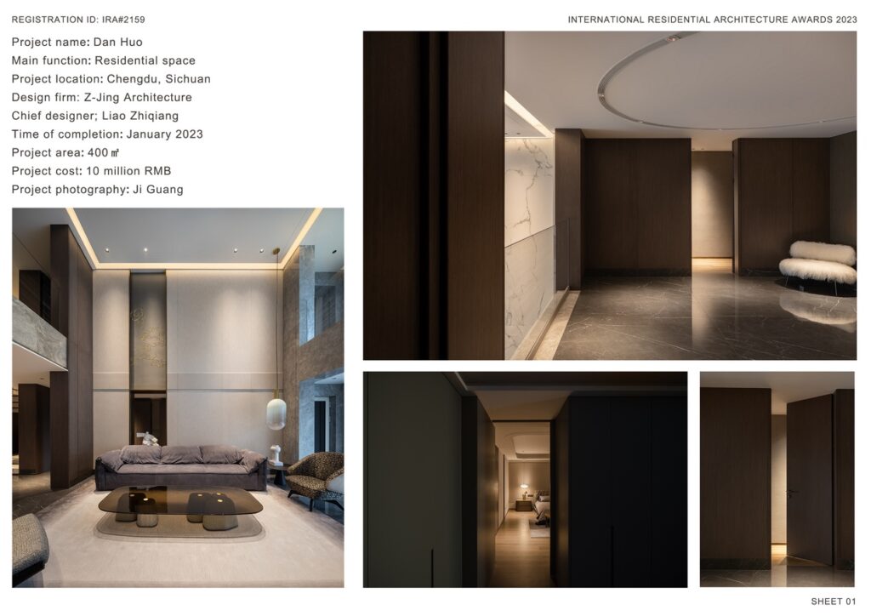
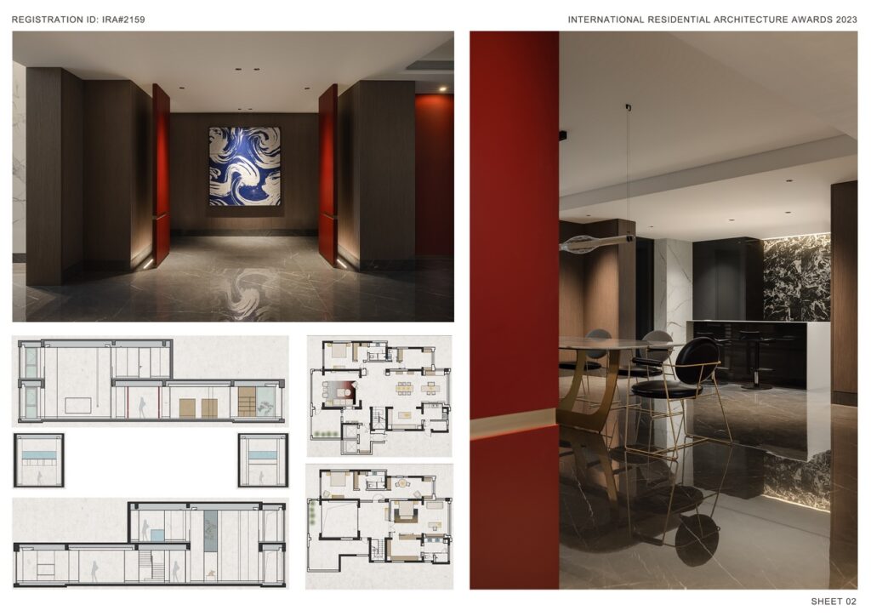
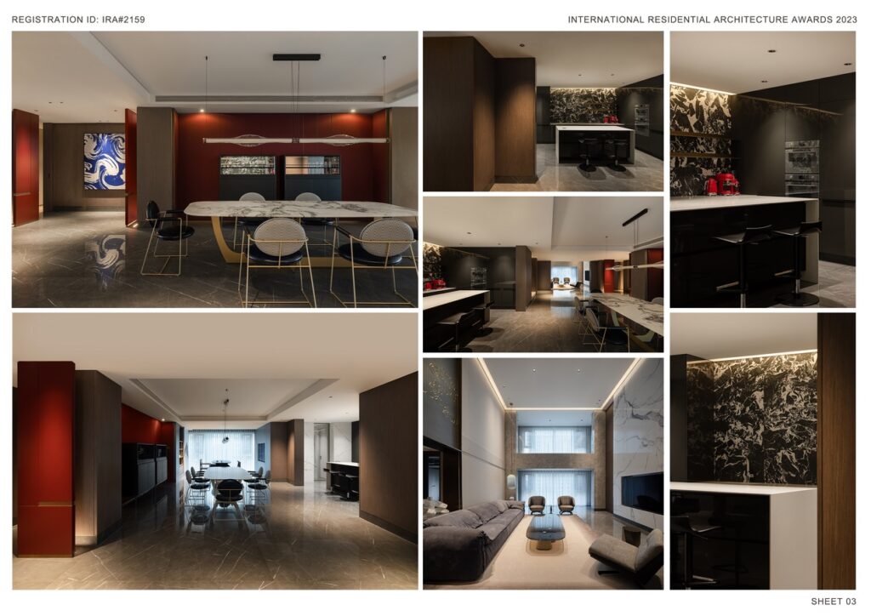
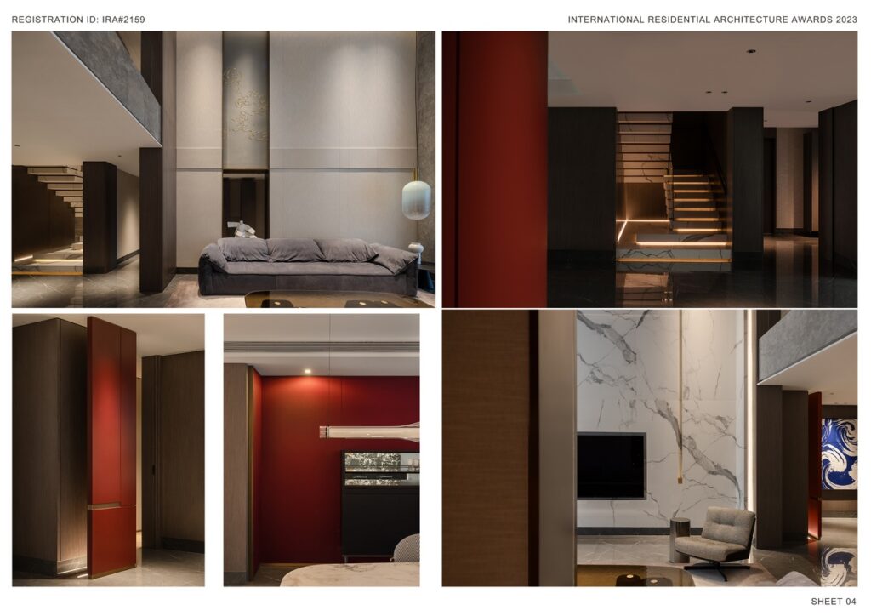
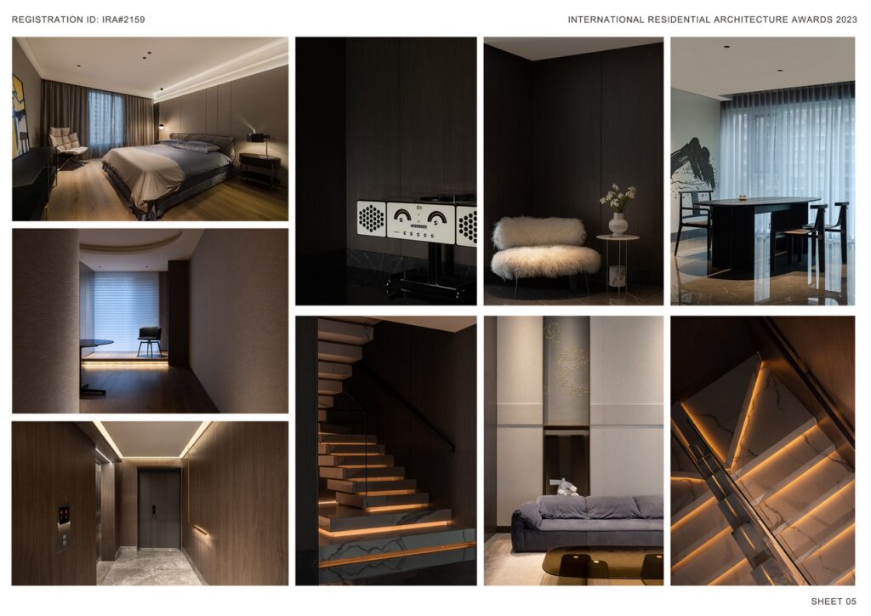
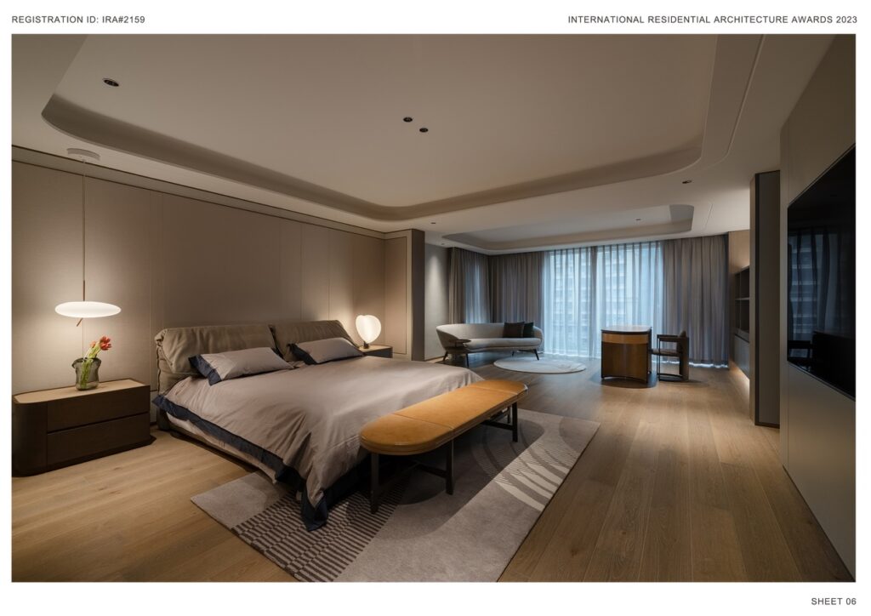
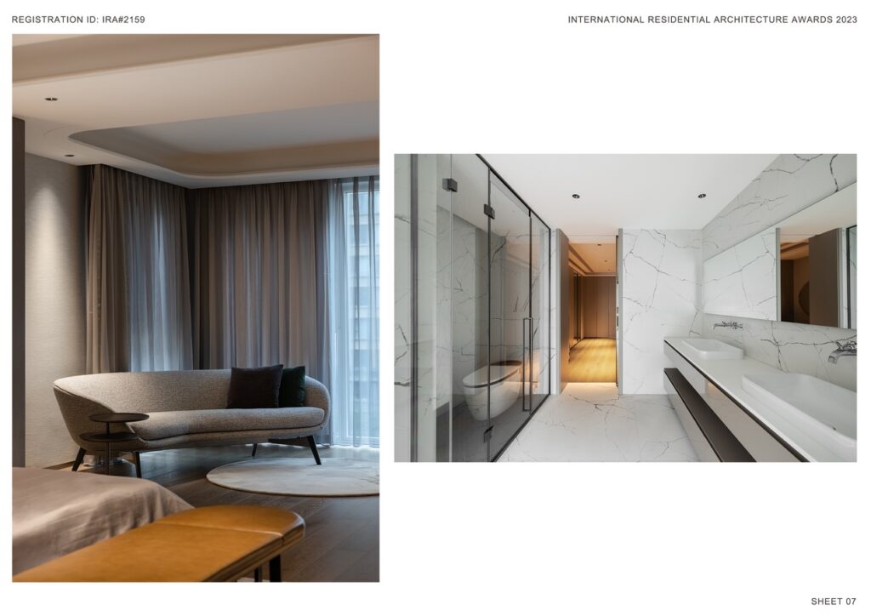
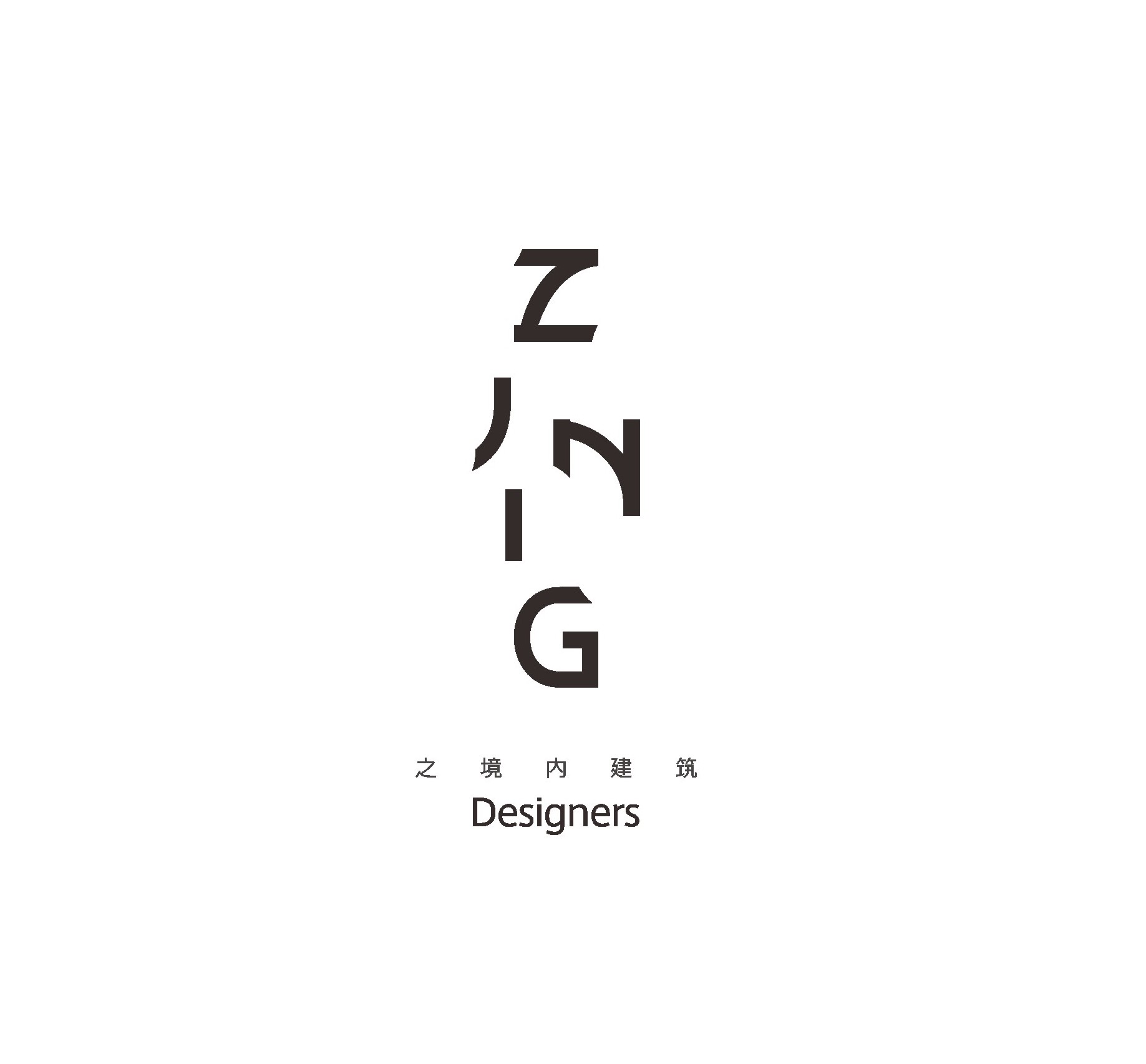 Z-Jing Architecture is an architectural interior design company with strategic thinking and the pursuit of space temperament. We advocate rational and scientific design method, pay attention to design strategy, and pay attention to shaping space temperament. We are good at real estate model rooms, high-end private houses, office spaces, retail business and other space research and design.
Z-Jing Architecture is an architectural interior design company with strategic thinking and the pursuit of space temperament. We advocate rational and scientific design method, pay attention to design strategy, and pay attention to shaping space temperament. We are good at real estate model rooms, high-end private houses, office spaces, retail business and other space research and design.


