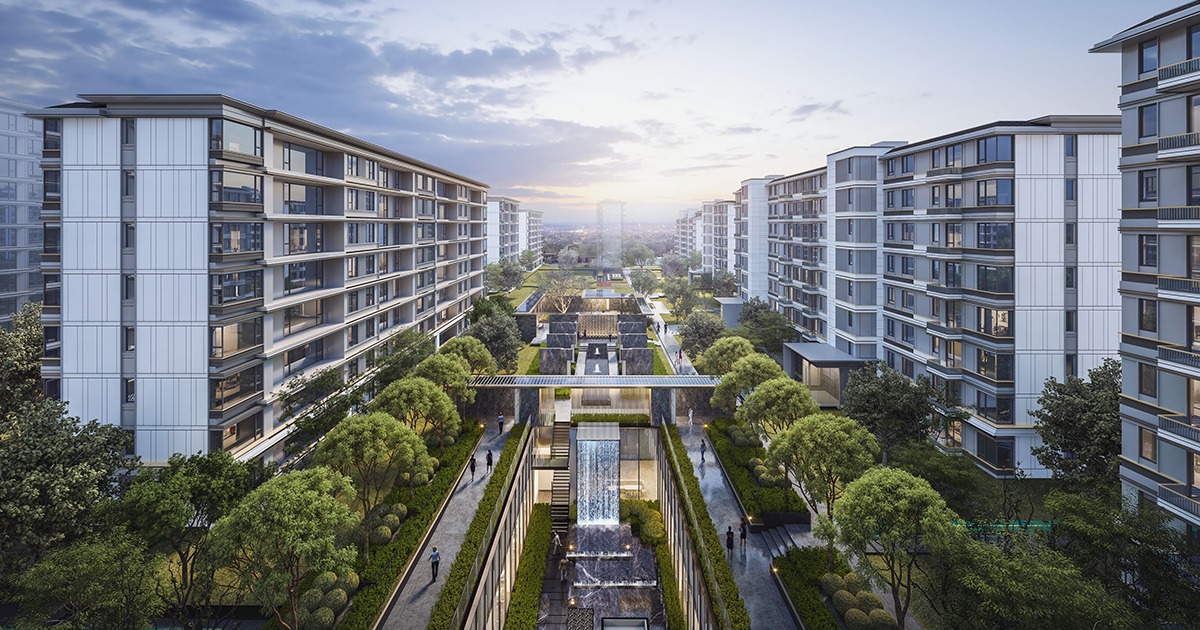GLORY OF THRONES | HZS | IRA Awards 2023
HZS: Winner of International Residential Architecture Awards 2023. Located in the Wangquan Temple area of Shunyi old town in Beijing, the project is close to Shimen subway station and enjoys a strong living atmosphere and convenient transportation. The west side of the site is adjacent to the water, which is a good place for residents to get close to nature and carry out leisure activities.
In terms of planning, the project adopts the design of two axes and one ring, namely the ritual central axis, the cultural horizontal axis and the 800-meter ultra-long health ring road. Four huge gardens about 200 meters long provide a large scale of view depth. Taking into account the favorable condition of the square land, the buildings adopt the horizontal stretch row and the combination of spot type and slab type layout to create maximum landscaped views for each residential unit while creating a beautiful overall urban skyline. On the 230-meter-long home-returning axis, the architects design five landscape experiences, namely “mountain, spring, light, water and forest”.
The facade design concept derives from the quiet, rhythmic beauty of the lake water, the lightsome upper layer and the steady bottom layer give the urban cover work an elegant gesture, and the smooth horizontal lines interpret the purity, delicacy and sensibility of the project. The hotel-like door head demonstrates the fine details of the facade, and carved gray stone, PRADA green luxury stone door handle, high-grade metal large plate and other materials are used by designers. The project design also presents six fine details, which make the building facade look delicate and luxurious, involving the roof metal cornice, the warm gray metal lines, the beveling treatment of the end, the multi-level horizontal line treatment, the base thickening treatment and the high-grade stone addition.
The dwelling units in the community mainly provide four types of space, namely three bedrooms of 120 square meters and four bedrooms of 143 square meters, 160 square meters and 187 square meters. The entire product range maximizes the use of the lighting surface and depth of the site, and the panoramic living rooms of 4.05 to 9.7 meters create the ultimate view through the floor-to-ceiling windows. Taking the 187㎡ unit as an example, the 17.2-meter south-facing living room width brings a large scale of vision resources, the design of double entryways + entry storage space provides a comfortable home-returning experience. The 55㎡ large south-north open living room can be divided or not to create a free gathering experience, the LDK migration line and the flexible X-space can meet the needs of a variety of social scenarios, and the 10.4 meter long south-north transparent master suite and corner bay window offer 270° views. The luxury configuration of 12㎡ cloakroom (with natural lighting), 8㎡ exclusive master bathroom, twin basins and corner bathtub can create a honeymoon themed suite in an all-round way. The separate second bedroom suite and two children’s bedrooms can meet the requirements of a big family.

Project Details
Firm
HZS
Architect’s
Han Wei, Cai Guanhua, Li Bing
Project Name
GLORY OF THRONES
Category
Housing Concept
Project Location
Beijing
Team
Wang Dongbo, Yang Lin, Zhang Yuhao, Zheng Kai
Country
China
Photography ©Credit
©HZS








 HZS is an multi-disciplinary design firm striving to provide “integrated” services of planning architecture and landscape design to our clients.
HZS is an multi-disciplinary design firm striving to provide “integrated” services of planning architecture and landscape design to our clients.
Founded for several years, HZS always concentrates on comprehensive design with
seamless joint of planning, architecture and landscape and ensures that all design can be perfectly constructed.
HZS has about 800 employees worldwide and our core design team includes dozens of registered planners, architects and landscape designers home and abroad.



