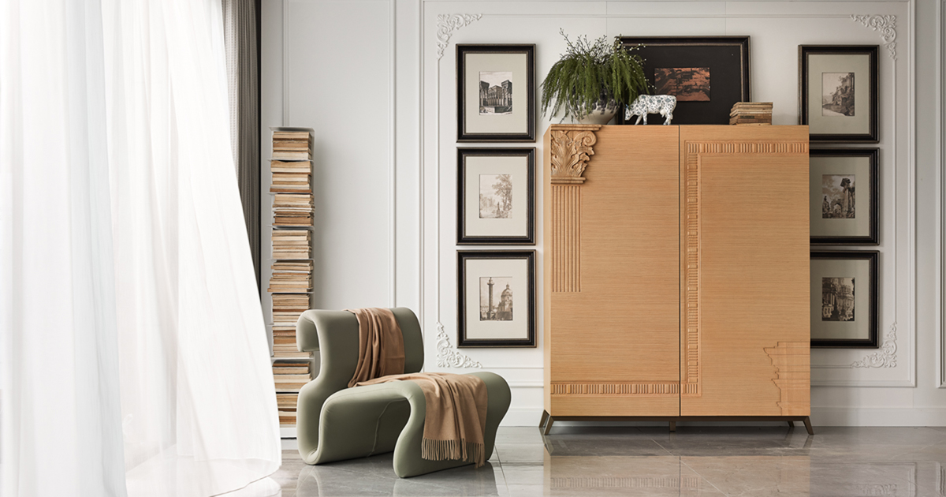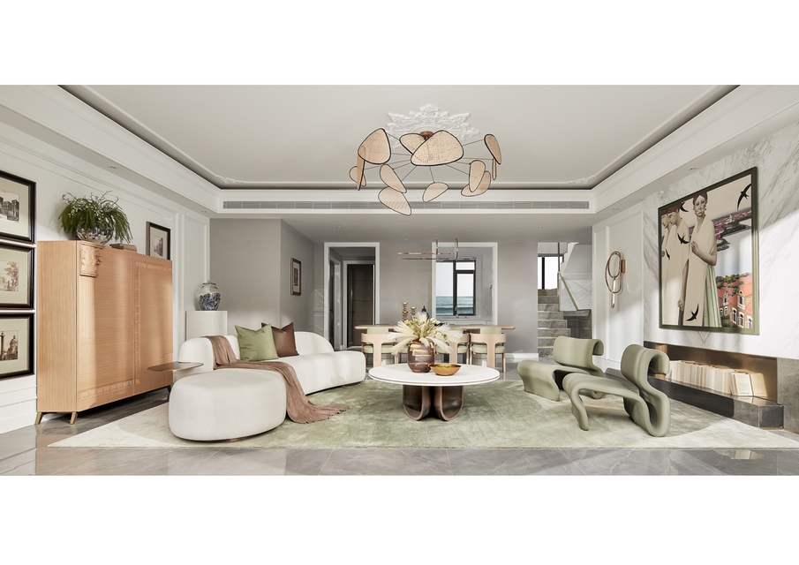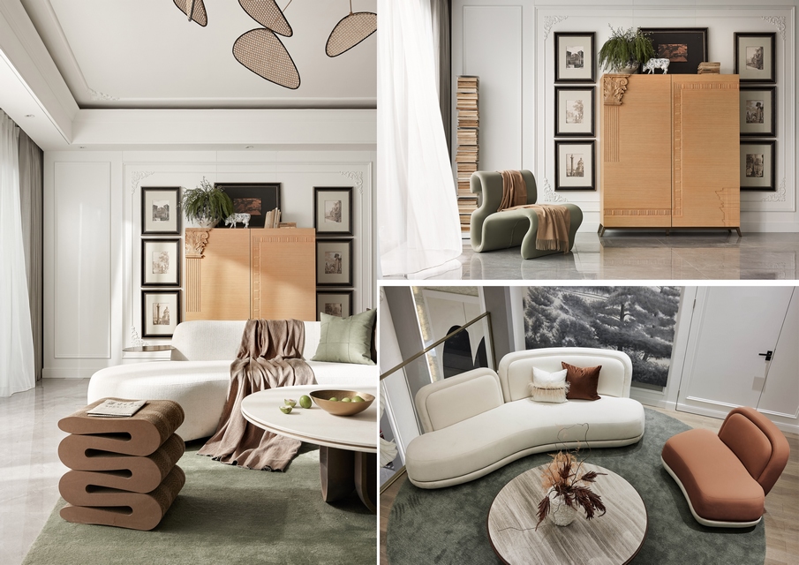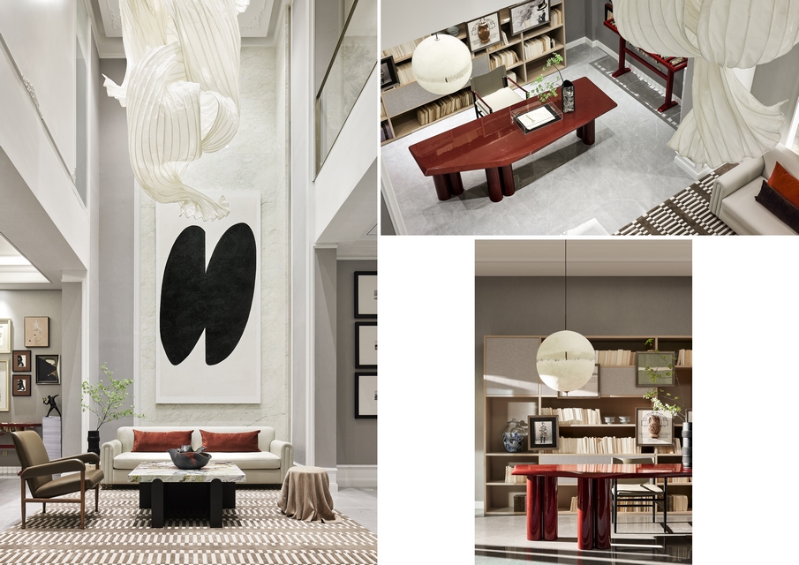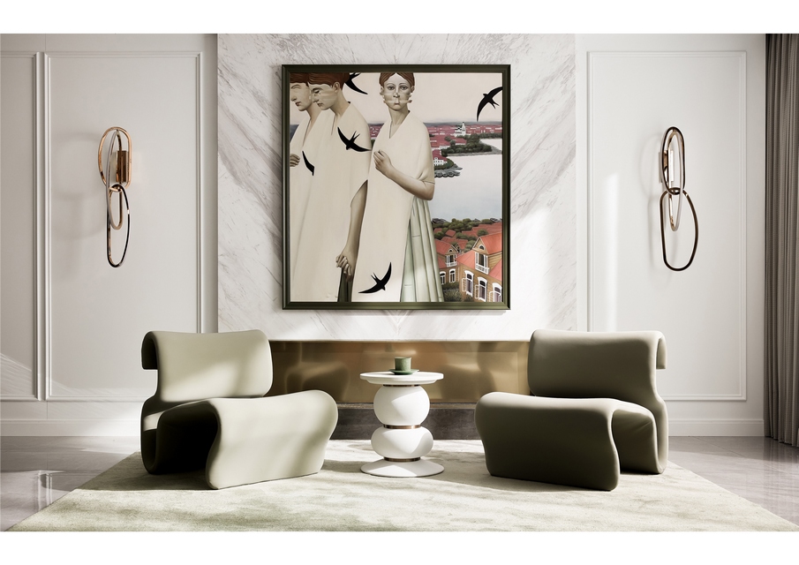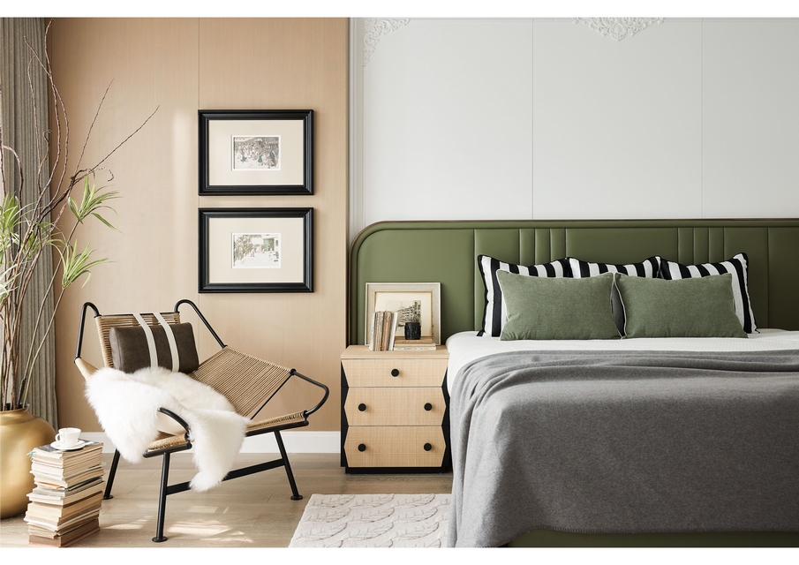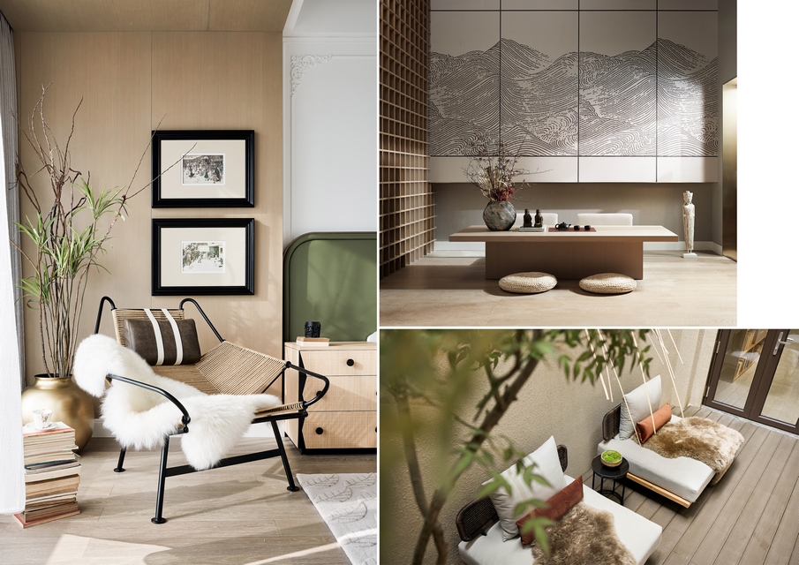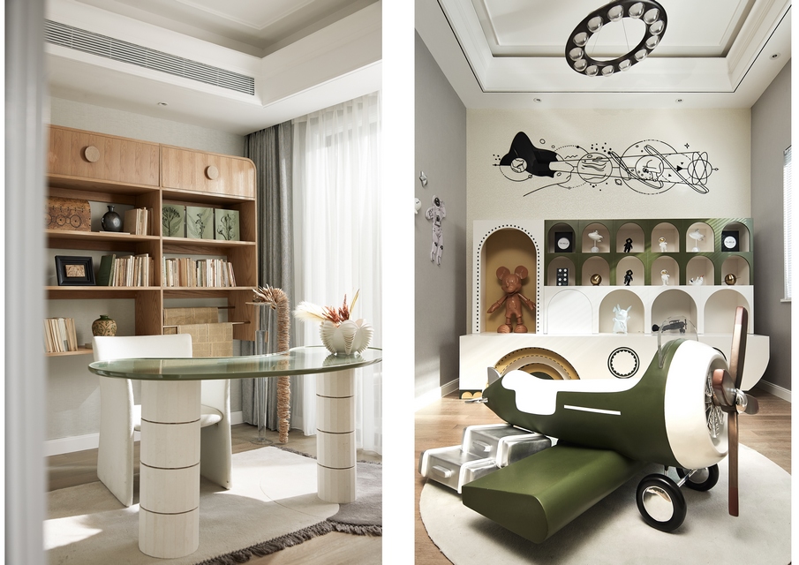Dehua Yango Longen Lijing Bay Villa | IF DESIGN | International Residential Architecture Awards 2021
IF DESIGN: Second Prize of International Residential Architecture Awards 2021. Dehua County in Quanzhou City is known as the “Ceramic Capital of the World”. Porcelain, as the common cultural gene of Dehua people, is deposited in everyone’s heart. In modern times, the context of nature and humanity is supplemented by the infiltration of ancient and modern Western culture, the collision of classics, and the natural meaning and humanistic feelings will last forever and be reborn.
Integrating design into life, rooted in the fertile soil of spiritual ideals, blooms the flowers of life aesthetics. The soft decoration of Dehua Sunshine City·Longen Lijingwan Central Villa is designed by IF DESIGN. In view of the love of the owner of the villa space for Chinese traditional culture and Western culture, the designer connects life with the attitude of cultural exchange and integration. The distance between the hometown of Dehua and Paris, the modern French capital of life, combines the essence of Eastern and Western aesthetics to create a unique and personalized modern living space, return to people’s hearts, and let emotions be released in life.
Ⅰ. Blending East and West
As an important communication and meeting space, the living room on the first floor is unified in function and aesthetics. The atmospheric floor-to-ceiling windows allow light to flow freely in the space, and time advances slowly, allowing the old and new Eastern and Western cultures to blend into a peaceful look. The furniture has both soft colors and curved gestures, which is the pursuit of modern French life.
Space is inclusive, and beauty is beauty, which lies in the harmony of the flow of art details. The rattan chandelier is the owner’s love for a touch of exotic style. When the individual walks into the world, the harvest is the touch of beauty. When the individual walks to the home, the touch of beauty becomes a friend of space, even if it is a chandelier of rattan.
The solid wood cabinets clinging to the classic western relief wall aptly interpret the taste of “melt”. The graceful and complex Greek Corinthian columns on the upper left are obliquely symmetrical, and the cornices of the traditional Chinese palace on the lower right, flow, balance, dynamic and static, highlighting the beauty of artistic impact.
Architects’ love for architecture, regardless of the old age, old Fujian buildings in the old days, and modern Western buildings can be settled in the architect’s space. The life home of modern people has become a unique spiritual place for modern people. In their space, reading makes life calm and noble. Picking up the Fujian Daily, which was yellowed in the last century, seemed to suddenly return to the memory of the time.
The Porcelain Capital of Dehua is rich in blue and white porcelain. The different styles of blue and white are clear and elegant. Even if it is broken, it can decorate the dream of the space owner. The natural flower art is most suitable for the purity of white ceramics, and it injects rare aura into the whole space.
The design injects soul into the functional space and brings ever-changing aesthetics based on material practicality. The meaning of static objects in space lies in the people who live in their static feelings of its temperature.
The elderly room on the first floor is simple and elegant. The protagonist in the room likes to collect, loves tradition, but is not stubborn. Preference less refinement than more changes. The rattan woven design on the headboard of the bed is supplemented by a small sense of elegant floral art, which creates a sense of elegance, colliding with the unique LV suitcase that has been “created”, and neutralizing the taste of strange and interesting. The simple wooden floor and sufficient indoor light are functionally suitable for the living needs of the elderly.
Ⅱ. Art creation
Compared with the plain and elegant space of the elderly room, it is more French and elegant. The objects are placed and picked up, which is quite casual and free. The furniture is light in color, showing a different charm under the light. The embossed design of the pure white wall is close to the French life, and the lines seem to be hale and graceful and elegant.
There is a fascination with the vast universe in the nature of children. The design of the children’s room on this floor uses many space flight elements to decorate the children’s dreams. Whether it is a large area of murals or art installations, it is an affirmation and protection of his dreams. In the future, every child who wishes to become a pilot will have a dream come true. Space is a place to build dreams.
The study is an important “home” for the spiritual life of modern humans. The neatly arranged books are placed on the original wood-colored wooden bookshelf and the distinctive wooden desk together give people the power of tranquility and peace. The artistic beauty of the furnishings in the study seems to be casual but meticulous. The natural and transparent sunlight spills into the study through the windows, light and shadow are intertwined, and time passes slowly with the flow of light and quiet reading. The owner of the residence thinks, reads, and rests in the space, not just a dialogue with books, but also a communication with nature and heart.
The books that have been read for a long time are not flashy, and the most noble attitude towards life is precipitated in the reading behavior of life. The combination of books and objects obtained during travel seems to be the most essential return to the depths of people’s hearts.
Ⅲ. Elegant and beautiful
The small living room on the ground floor is soft in color, and a soft cinnamon pink is injected into the large area of gray tones, which is very feminine and feminine. The circling curve walks in the space, and the spatial forms of sofas, carpets, and coffee tables echo each other, forming a unique field. Large areas of forest murals and flower art echo each other, with different colors and different natural forms. Xiao Ma’s art installation is more like a spiritual symbol, calm in the spiritual homeland of mankind.
An elegant and calm attitude towards life continues in the neat and unified spatial order. The overlapping and ensemble of light and shadow, the footsteps of time, tell the beautiful story of art going deep into life.
The hostess of the residence loves floral art and gets inspiration from it. The designer respects every love and uses his own perception of space to bring this love into life. A good artistic taste lies in the control of every detail, the creation of a sense of atmosphere, solid wood furniture with calm colors and art installations that gently embrace flowers all invisibly create the growth power that women obtain in the beauty of floral art.
The designer fully considered the need for good interaction in modern family life, and set up a parent-child interaction area in the negative floor space. Because of the children’s special preference for airplane toys in this area, the elements of airplanes have become the most important element in this area. The safe environment and trendy toys allow children to immerse themselves in it and enjoy the fun of childhood.
Ⅳ. Art creation
The negative second-floor space adopts an empty space design, which produces a unique sense of vertical extension. In view of the particularity of the space structure, the paper chandelier with larger volume but lightness was selected in the choice of chandelier. Inspired by the artist Peter Gentenaar, the lightness of the material itself brings a flying gesture to it, and moves the entire space. Its shape is like a new sprout that grows in a circle in spring and a leaf that naturally rolls up after losing water in autumn. It uses the beauty of nature as a metaphor to inject a new form into life.
The design pursues the aesthetics of overall symmetry and harmony. The embellishment of dashes of bright red and natural greenness breaks the silence of the original spatial form and color. Color, material, structure, and proportion are related to the presentation of beauty and the creation of spiritual temperament. In the specific structure of the deep space, it needs the attention of stunning red, and it needs the lightness and agility brought by natural green plants and soft materials.
The photos represent memories, and old books will last forever, opening up a brand new future. The beautiful collision of different furnishings art, blending and intersecting aesthetic symbols, can realize the beauty of life in a moment. The practical functional bookshelf can store unfinished books while storing books. The natural green plants give readers a better rest.
The background of the homeowner’s returnee culture makes him have a deep love and deep understanding of Western wine culture. The wine-red wine cabinet is equipped with the concrete Western classical illustrations that the owner likes, the crystal goblets, and the rustic wine barrels, completing the self-identification of Western culture. Appropriate use of porcelain as an embellishment, complementary and harmonious.
The outdoor recreation area integrates the natural taste into the modern and exquisite life. The bamboo joints and moss are combined with contemporary design techniques to create a primitive and rustic beauty. The sunlight casts mottled light and shadow through the green plants, quiet and pleasant. Plush and cotton and linen furniture are in the natural state of the space, but show its purity.
IF DESIGN brings the beautiful feelings of life to the design, and always believes that it comes from life to truly move towards the spiritual home of modern people. Based on the classics of the East and the West, with the height of cultural blending and integration, the integration becomes a new creation. The spiritual process of returning to the essence of human beings builds aesthetic and spiritual heights in cultural exchanges, making the space a residence of the soul. The design of this case is based on the long-distance traditional culture of Fujian Dehua, colliding with the aesthetic culture of the West, with a natural and harmonious attitude, blooming the artistic charm of the space with careful ingenuity, and subtly making life full of poetry.

Project Details
Firm
IF DESIGN
Project Name
Dehua Yango Longen Lijing Bay Villa
Architect/Designer
Emma Zhang
International Residential Architecture Awards Category
Residential Interior Built
Project Location
Quanzhou
Team
Emma Zhang, Luis Lv
Country
China
Photography ©Credit
©Zhang Daqi
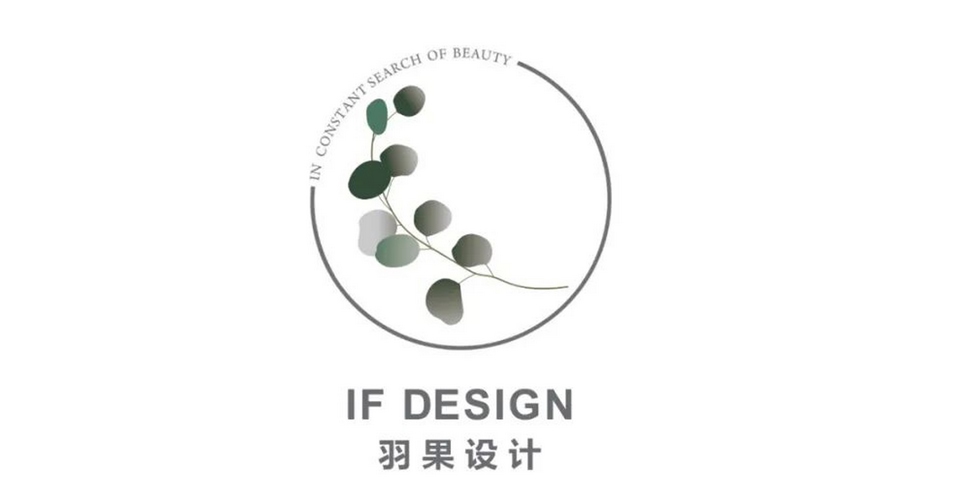 IF design has consistently adhered to the concept of “aesthetics/life/new life”. Continuously cross the border to ensure the forward-looking and innovative design. Respect for customer traits and cultural diversity, and inject a never-ending enterprising power into a better life.
IF design has consistently adhered to the concept of “aesthetics/life/new life”. Continuously cross the border to ensure the forward-looking and innovative design. Respect for customer traits and cultural diversity, and inject a never-ending enterprising power into a better life.


