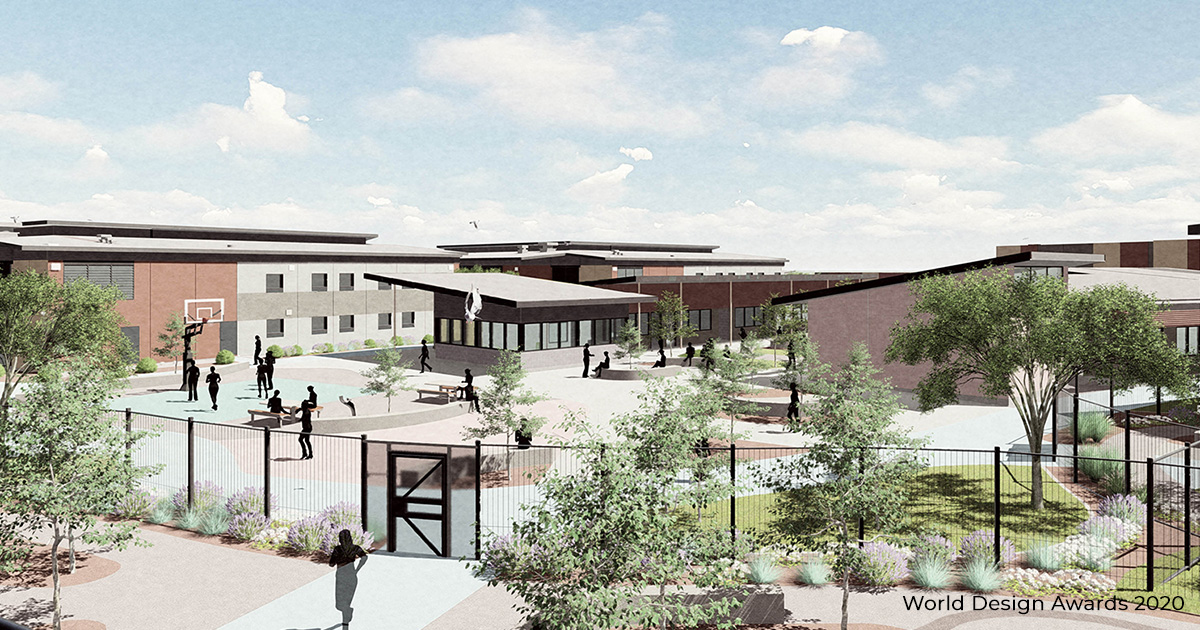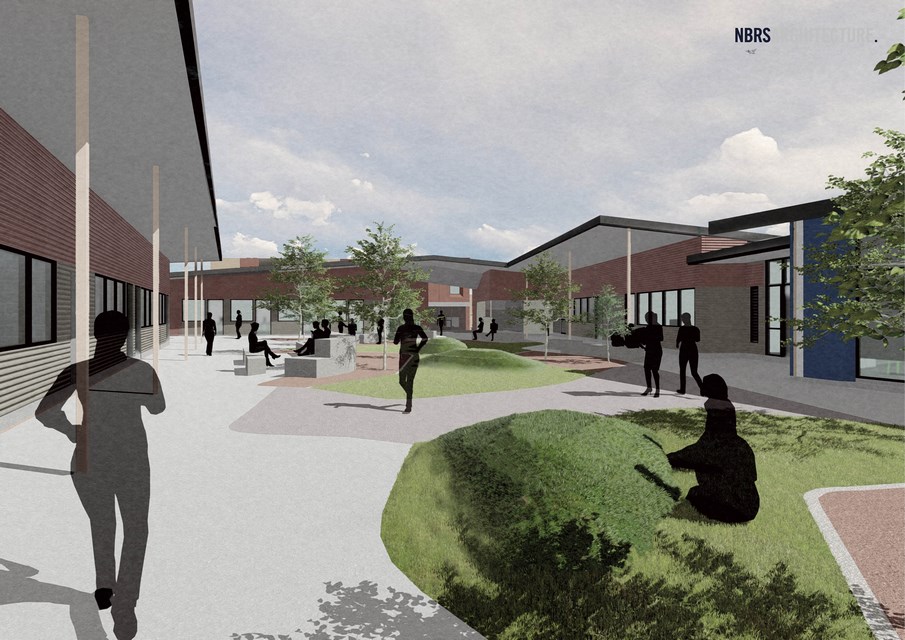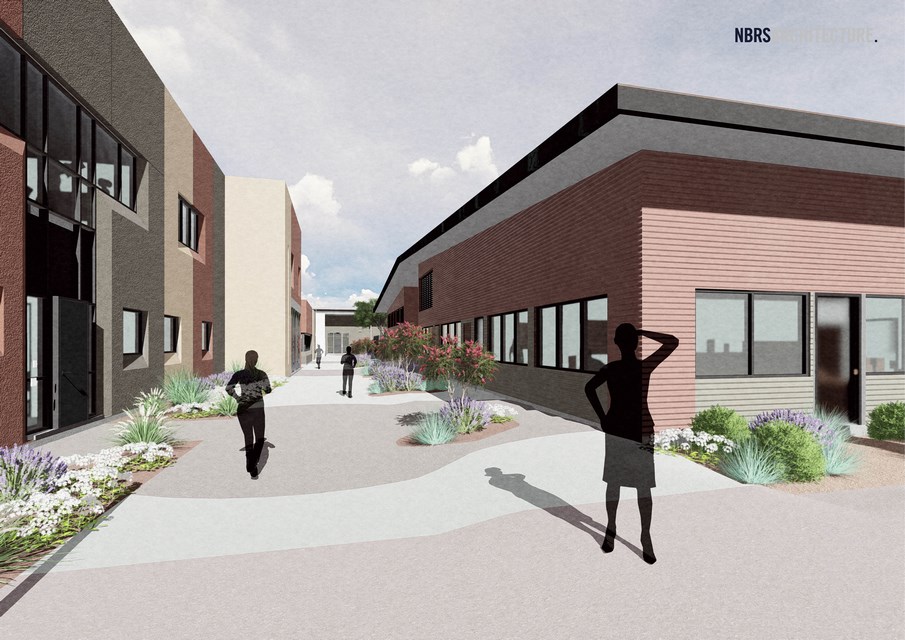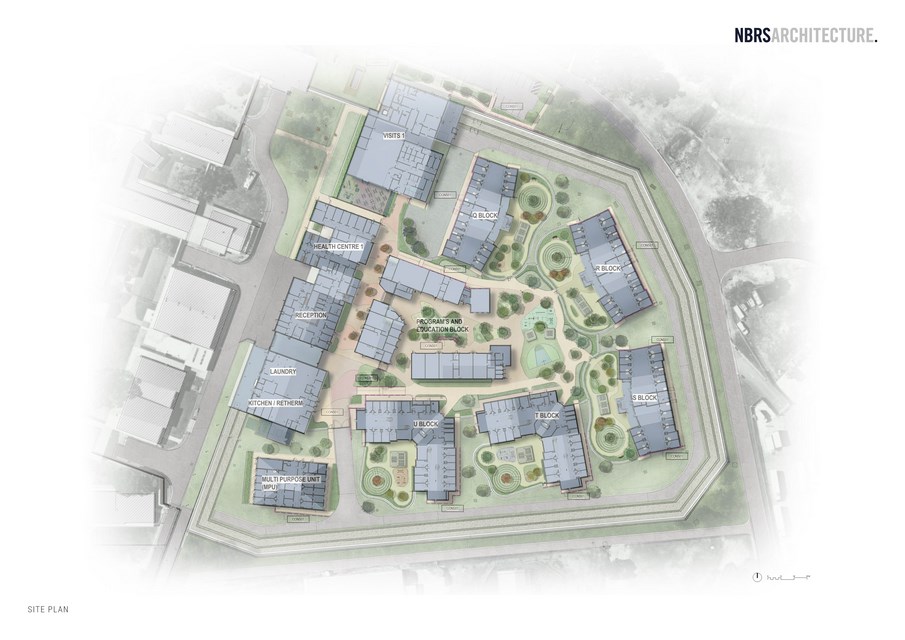Dillwynia Correctional Centre Expansion by NBRSARCHITECTURE Justice Studio | World Design Awards 2020
NBRSARCHITECTURE Justice Studio: Winner of World Design Awards 2020. In 2017, Dillwynia Correctional Centre was identified as a facility capable of expansion to accommodate the expanding incarcerated population in NSW Australia. At the time, the population was continuing to rise at a rate that was placing stress on an already overloaded system. The female offender population was trending towards increased maximum security requirements, with higher frequency of mental health issues presenting.
For NBRSARCHITECTURE this presented an opportunity to utilise our research into advancing correctional centre design to create a responsive facility designed to mitigate these trends.
Our design seeks to create a responsive and therapeutic environment by implementing the following themes;
- Recognition of trauma as a primary design strategy
- Urban planning that seeks to replicate aspects of familiar spatial organisation, experienced in life outside the facility
- A spatial organisation & master planning strategy that maps a journey back to society
- Inclusion of nature
- Rehabilitation through best practice education design principles
- Providing staff with a safe & secure facility that implements current workplace design practices
These themes are the backbone of each design decision in the facility to ultimately contribute positively to the outcomes for inmates, staff & visitors that will encounter the facility. By considering the inmate’s daily movements, we have identified areas that are the most critical in influencing the therapeutic environment and therefore the inmate’s wellbeing and rehabilitation.
Entering a prison, for the first time or on a repeat occasion, can be a traumatic experience. Careful consideration was given to the planning & design of the initial arrival into the facility to ensure additional trauma is not experienced. The spine building where this arrival occurs, has been designed to relay a calm and normalised first impression for inmates by utilising a familiar ‘street shop front’ aesthetic. This allows maximum light and openness while maintaining security to the building interface. By using spatial reasoning, bespoke coloured concrete panels and complementary landscape we’ve been able to further enhance the effect of calmness and familiarity to the entry process.
Once within the facility, an inmate’s education is critical in ensuring they are given the best tools upon release from prison to reduce the risk of re-offending. The design of the education and programs space for the expansion at Dillwynia have been informed by key principals found in future focused learning environments. By providing welcoming break out spaces, courtyards and co-located staff areas we have been able to promote personalised learning spaces in an inclusive learning environment that enhances a culture of productive partnerships and relationships.
A large percentage of the inmate’s time is spent in accommodation spaces. As a result, the accommodation buildings and the cells within were subjected to rigorous design and review. The dayrooms have been designed in a way that results in a variety of spaces that can adapt for different scales of societal interaction. A cluster type arrangement of kitchen, eating, TV and lounging spaces have been provided so that there is an ability of choice on where the inmate can spend their time, and with whom. This design initiative has a positive impact on an inmate’s self-advocacy and social identity. This has been extended to the outdoor courtyard spaces, with the inclusion of ’softer’ surfaces and landscapes promote tranquillity and space.
The cells that open into the dayrooms have been designed to contribute to positive health & wellbeing of inmates by designing for adequate acoustics, good natural light, individualised storage, sleeping and study solutions and maximising privacy where possible. We have included a unique feature by removing bars to windows which has positive psychological effect in the rehabilitative process whilst not reducing security of the facility.
A very important space to the inmates when incarcerated is the visits space. When people who are incarcerated can maintain relationships with family and friends, they can have better access to support networks. This influences wellbeing through mental health as well as assists with reintegration into society through friendships and the resultant maintenance of social communication.
The visits area in Dillwynia has been designed to create an experience as close to normal as possible for the visitors and inmates. This has been achieved by critically thinking through how a loved one experiences space and mapping that journey to create a process as normal as possible. This includes using softer materials such as timber and acoustically absorbent surfaces in a light filled café style environment with dedicated indoor and outdoor child play areas to complement the space.
Our design has been able to provide a socially responsible outcome that puts rehabilitation and wellbeing at the forefront of correctional facility design and ensure the staff and visitors encountering the space can contribute to positive outcomes for all users of the facility.

Firm: NBRSARCHITECTURE Justice Studio
Architect: Anthea Doyle
Category: Institutional Building Concept
Project Location: Berkshire Park NSW 2756
Team: Justice Team – Anthea Doyle (Studio Principal)
Country: Australia
Photography ©Credit: NBRSARCHITECTURE Justice Studio
![]() NBRSARCHITECTURE With a wealth of experience across correctional facilities and the broader Justice sector, the NBRS Justice Studio is committed to creating responsive facilities that positively contribute to the lives that inhabit them while remaining highly functional. The team has extensive knowledge and a demonstrated capacity of delivering large scale projects. Key to their approach is to maintain clear and concise communication with the client, the key users and the wider design team.
NBRSARCHITECTURE With a wealth of experience across correctional facilities and the broader Justice sector, the NBRS Justice Studio is committed to creating responsive facilities that positively contribute to the lives that inhabit them while remaining highly functional. The team has extensive knowledge and a demonstrated capacity of delivering large scale projects. Key to their approach is to maintain clear and concise communication with the client, the key users and the wider design team.
While being a specialised sector, The Justice studio has the unique ability to draw upon the knowledge of the neighbouring sectors within NBRS to create a collaborative and highly considered design solution.






