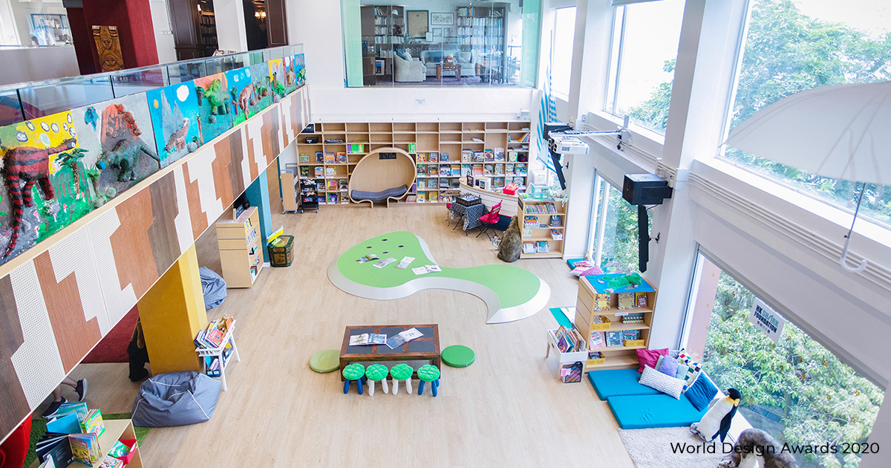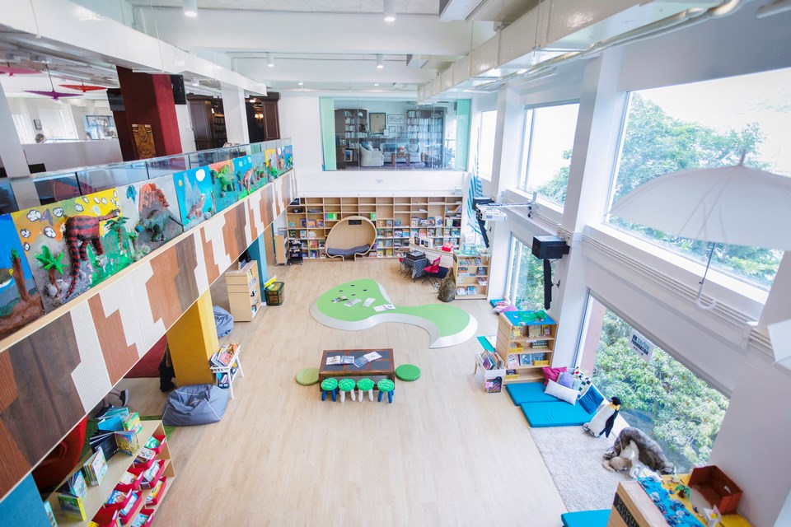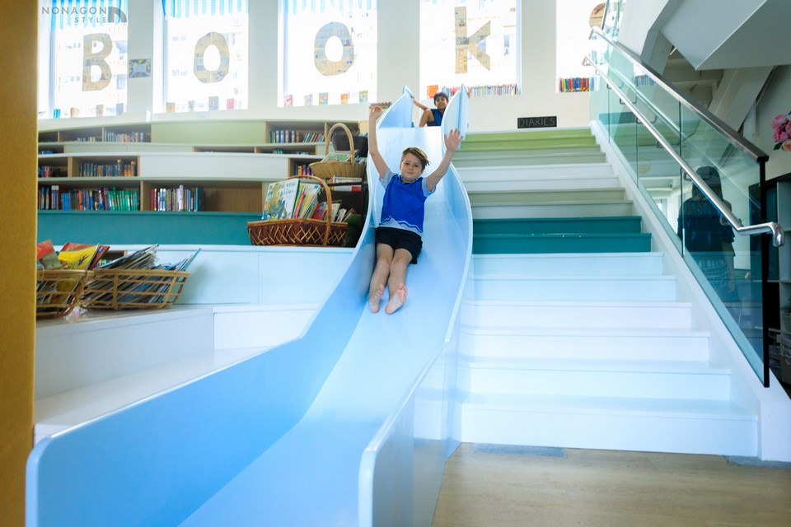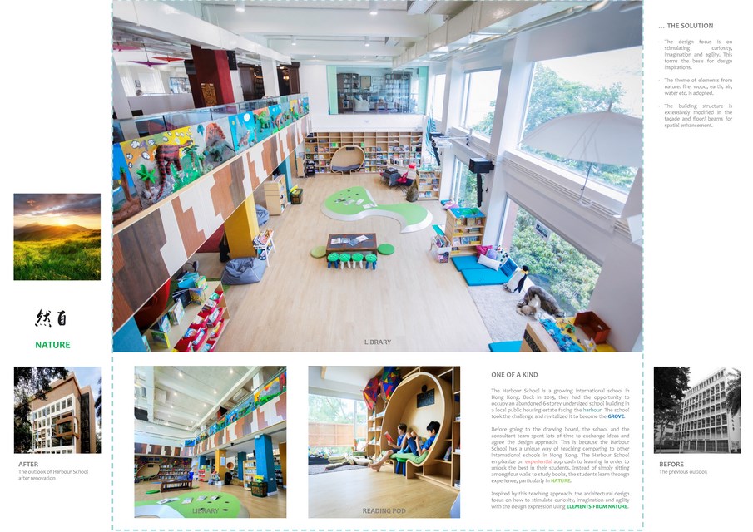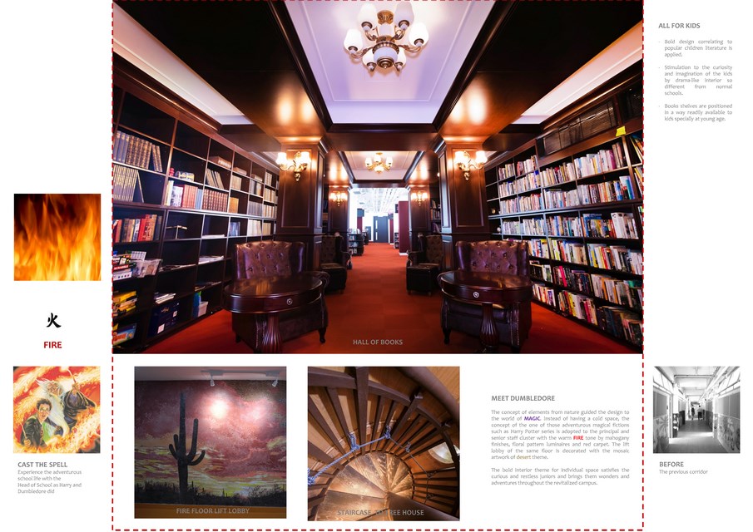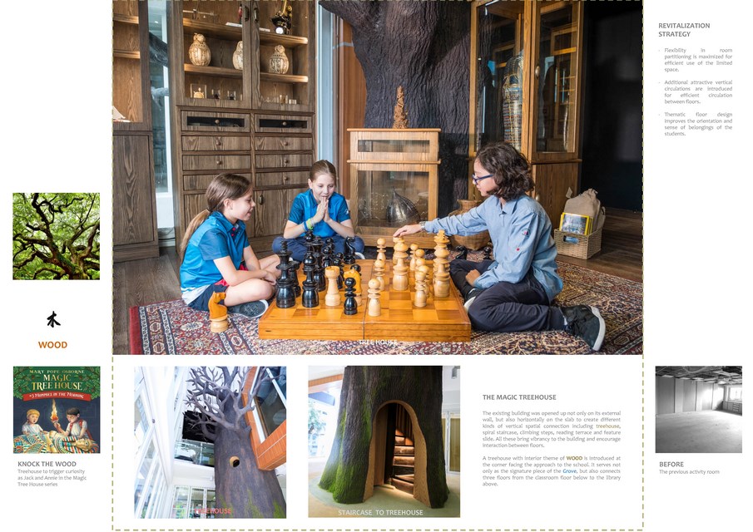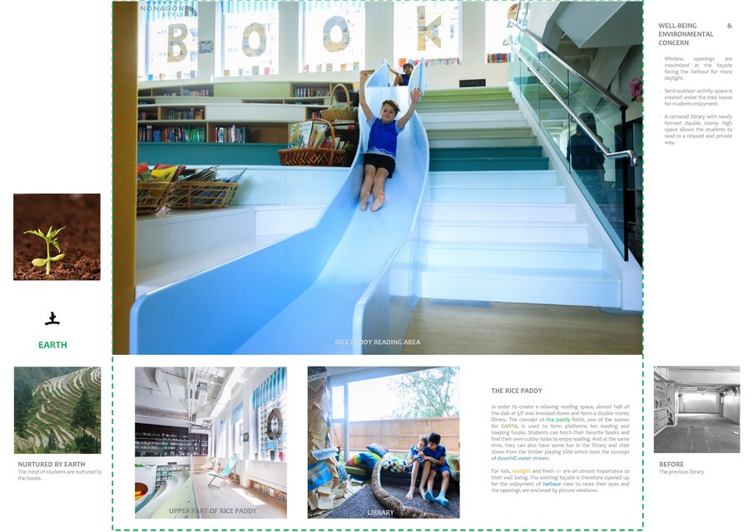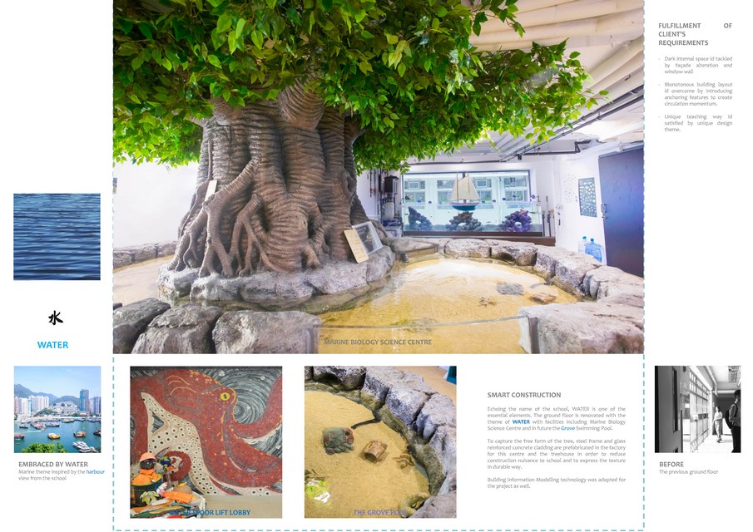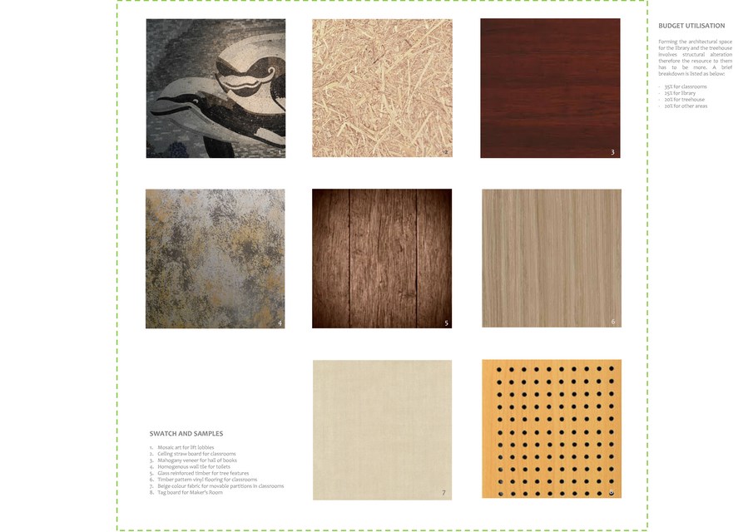The Grove, Harbour School by P&T Architects & Engineers Limited | World Design Awards 2020
P&T Architects & Engineers Limited: Winner of World Design Awards 2020. The Harbour School is a growing international school in Hong Kong. Back in 2015, they had the opportunity to occupy an abandoned 6-storey undersized school building in a local public housing estate facing the harbour. The school took the challenge and revitalized it to become the GROVE including the accommodation as below:
- 21 classrooms
- Library
- Marine biology science lab
- Maker’s room
- Visual art/ media technology room
- Activity/ study rooms
- Music room
- Performance hall etc.
Before going to the drawing board, the school and the consultant team spent lots of time to exchange ideas and agree the design approach. This is because the Harbour School has a unique way of teaching comparing to other international schools in Hong Kong. The Harbour School emphasize on experiential approach to learning in order to unlock the best in their students. Instead of simply sitting among four walls to study books, the students learn through experience, particularly in NATURE.
Inspired by this teaching approach, the architectural design focus on how to stimulate curiosity, imagination and agility with the design expression using ELEMENTS FROM NATURE.
FIRE – MEET DUMBLEDORE
The concept of elements from nature guided the design to the world of MAGIC. Instead of having a cold space, the concept of the one of those adventurous magical fictions such as Harry Potter series is adopted to the principal and senior staff cluster with the warm FIRE tone by mahogany finishes, floral pattern luminaires and red carpet.
The bold interior theme for individual space satisfies the curious and restless juniors and brings them wonders and adventures throughout the revitalized campus.
WOOD – THE MAGIC TREEHOUSE
The existing building was opened up not only on its external wall, but also horizontally on the slab to create different kinds of vertical spatial connection including treehouse, spiral staircase, climbing steps, reading terrace and feature slide. All these bring vibrancy to the building and encourage interaction between floors.
A treehouse with interior theme of WOOD is introduced at the corner facing the approach to the school. It serves not only as the signature piece of the Grove, but also connects three floors from the classroom floor below to the library above.
EARTH – THE RICE PADDY
In order to create a relaxing reading space, almost half of the slab at 5/F was knocked down and form a double storey library. The concept of rice paddy fields, one of the scenes for EARTH, is used to form platforms for reading and keeping books. Students can fetch their favorite books and find their own cubby-holes to enjoy reading. And at the same time, they can also have some fun in the library and slide down from the timber playing slide which took the concept of downhill water stream.
For kids, sunlight and fresh air are of utmost importance to their well being. The existing façade is therefore opened up for the enjoyment of harbour view to relax their eyes and the openings are enclosed by picture windows.
AIR – BOUNDLESS CREATIVITY
The approach for realizing efficiency by flexibility. The bulk of the school is made of open plan classrooms with movable partition walls. As the year progresses, the teachers work together to build a classroom layout in line with their planned curriculum. Past configurations include transforming the whole space into a medieval castle and renaissance fair. Free as AIR.
A major wall space is designed in the Maker’s Room for tool space and the wall of tools itself becomes a feature.
By being flexible, the Grove can be most adoptive and well utilize the limited space with no difficulty.
WATER – SMART CONSTRUCTION
Echoing the name of the school, WATER is one of the essential elements. The ground floor is renovated with the theme of WATER with facilities including Marine Biology Science Centre and in future the Grove Swimming Pool.
To capture the free form of the tree, steel frame and glass reinforced concrete cladding are prefabricated in the factory for this centre and the treehouse in order to reduce construction nuisance to school and to express the texture in durable way.

Firm: P&T Architects & Engineers Limited
Architect: Joel Chan
Category: Institutional Building Interior Design
Project Location: Hong Kong
Team: Mr. Chan Cho Sing, Joel
Country: China
Photography ©Credit: P&T Architects & Engineers Limited
 P&T Group: The P&T Group is an award-winning, global design firm, providing clients with innovative, commercially successful and sustainable design solutions since its inception in 1868. Consistently ranked in the top largest consultancies in the world, our 1600-plus architects, engineers, urban designers and interior designers operate in over 70 cities, on an excess of 10 million square metres of combined floor area, annually. By sheer volume and a shared commitment to design excellence with each and every project, our work has, and will, continue to positively transform communities and improve lives.
P&T Group: The P&T Group is an award-winning, global design firm, providing clients with innovative, commercially successful and sustainable design solutions since its inception in 1868. Consistently ranked in the top largest consultancies in the world, our 1600-plus architects, engineers, urban designers and interior designers operate in over 70 cities, on an excess of 10 million square metres of combined floor area, annually. By sheer volume and a shared commitment to design excellence with each and every project, our work has, and will, continue to positively transform communities and improve lives.



