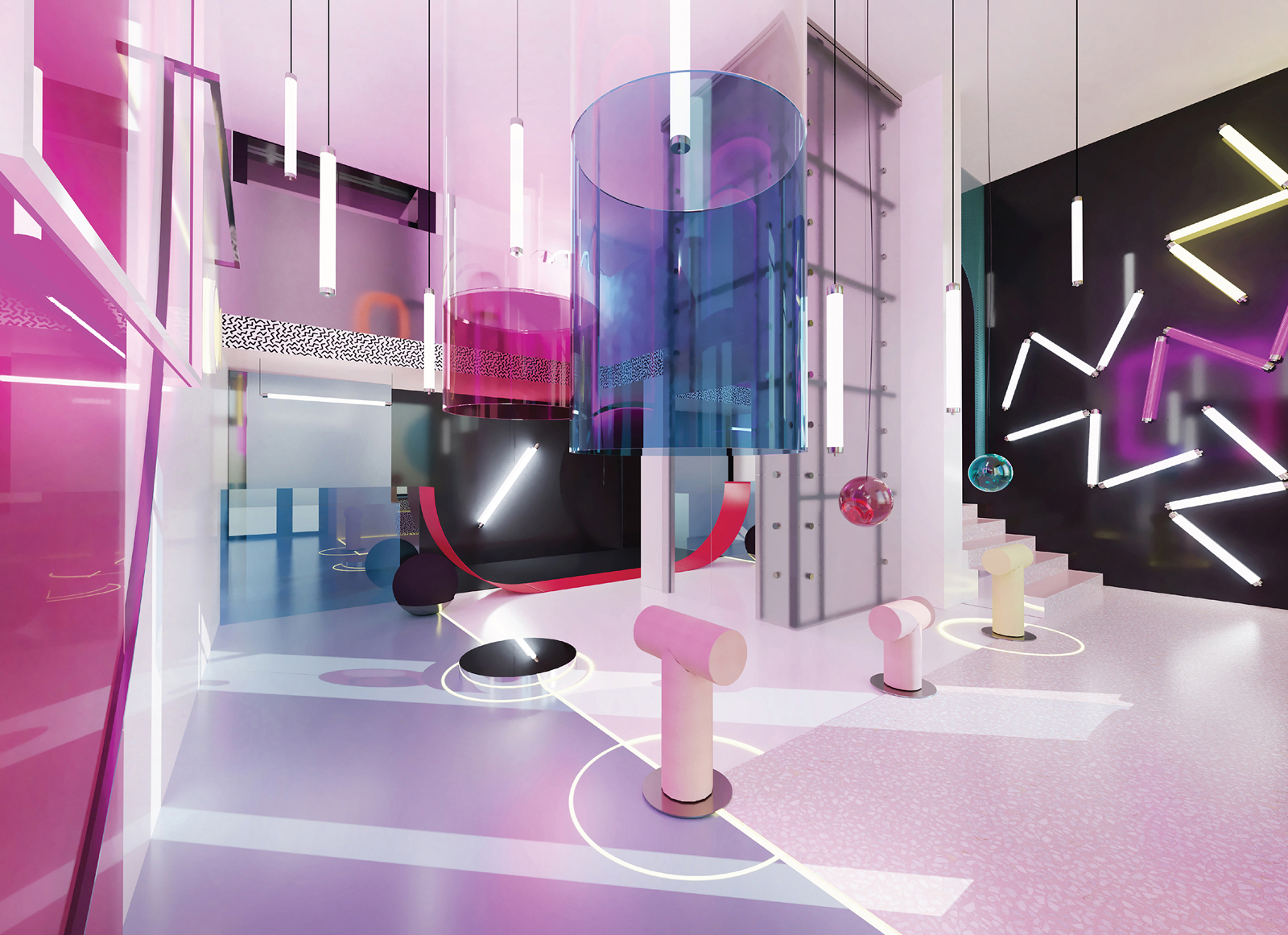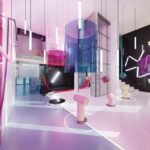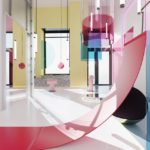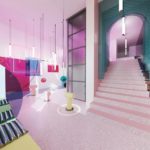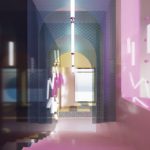Feel_U by Kiedrowicz_Legawiec | International Residential Architecture Awards 2019
[modification of shapes in space]
In formal terms, the space has been divided by planes, lines and shapes that define specific zones in a synthetic way. The figures defined by edges are created by means of lines – horizontal, vertical and oblique straights, as well as arches. The lines merge in a specific direction, forming dependencies, whose final result is a particular shape. The shape has its specific psychological meaning – in the designed architecture of the recreation area interiors, the juxtaposed shapes assume not only a compositional meaning that defines the rhythm, but also an emotional meaning (in combination with colour).
Therefore, the designed space is primarily a modification of shapes in space, which, through the above-mentioned mechanisms, are intended to introduce users to the world of (sometimes ephemeral) haptic and visual experiences.
[division of zones]
At the ground floor level, the users can see vertical planes – screens – and horizontal ones – seats. By the windows, there are benches formed in a “natural” way – seats with cushions that can be freely moved and stacked. On the mezzanine level, there are additional mobile seating forms.
In the field multimedia presentations, there is an unconventional solution consisting of two vertical tubes that “descend” from the ceiling. Sitting on the unusually shaped MR T seats, the users can “immerse themselves” in virtual space through multimedia screens installed in the tubes.
Lighting performs several functions – sometimes it emphasises divisions in space, outlining the solid shapes, and sometimes it is an “independent” form that provides a specific atmosphere through the subtle arrangement of light on the surface of a wall or the floor. Another advantage of the designed lighting is its mobility. The hanging vertical fluorescent lamps can be freely modified by adjusting their height. Each lighting fixture can be transformed separately – turned on or off, and have its brightness intensified (selected fluorescent lamps).
[symbiosis of colors]
Colours present in human reality are inseparably connected with a specific code – information that is usually perceived unconsciously and spontaneously. The designed space is intended by the authors to undergo transformations through the use of colour. Colour is the ultimate effect – a pigment added to the structure created in the interior. The spatially superimposed planes made of materials with different levels of transparency define not only the composition, but also sensual sensations. The sensations defined by the design and arrangement of elements will be variable (afterimages) and depend on the user’s point of view.
Colors selected for the project: Green-Blue Slat PANTONE 17-5117 TPG / Silver Pink PANTONE 14-1508 TPG / Infinity PANTONE 17-4015 TPG / Ski Patrol PANTONE 18-1761 TPG / Lemonade PANTONE 12-0721 TPG / Carbon PANTONE 19-4012 TPG.
[experience center]
The interior is an important tool in the process of building relationships with the recipient by creating sensory experiences – of the multisensory kind. The material, which is a fundamental part of any interior, is “built” from two basic components: colour (strongly associated with the sense of sight) and texture (perceived mainly through the somatic senses).
International Residential Architecture Awards 2019
Second Award– Category: Recreation Built
Architect: Olga Kiedrowicz-Świtalska
Firm: kiedrowicz_legawiec
Project Location: Wrocław
Team: Olga Kiedrowicz-Świtalska, Agata Legawiec
Country: Poland


