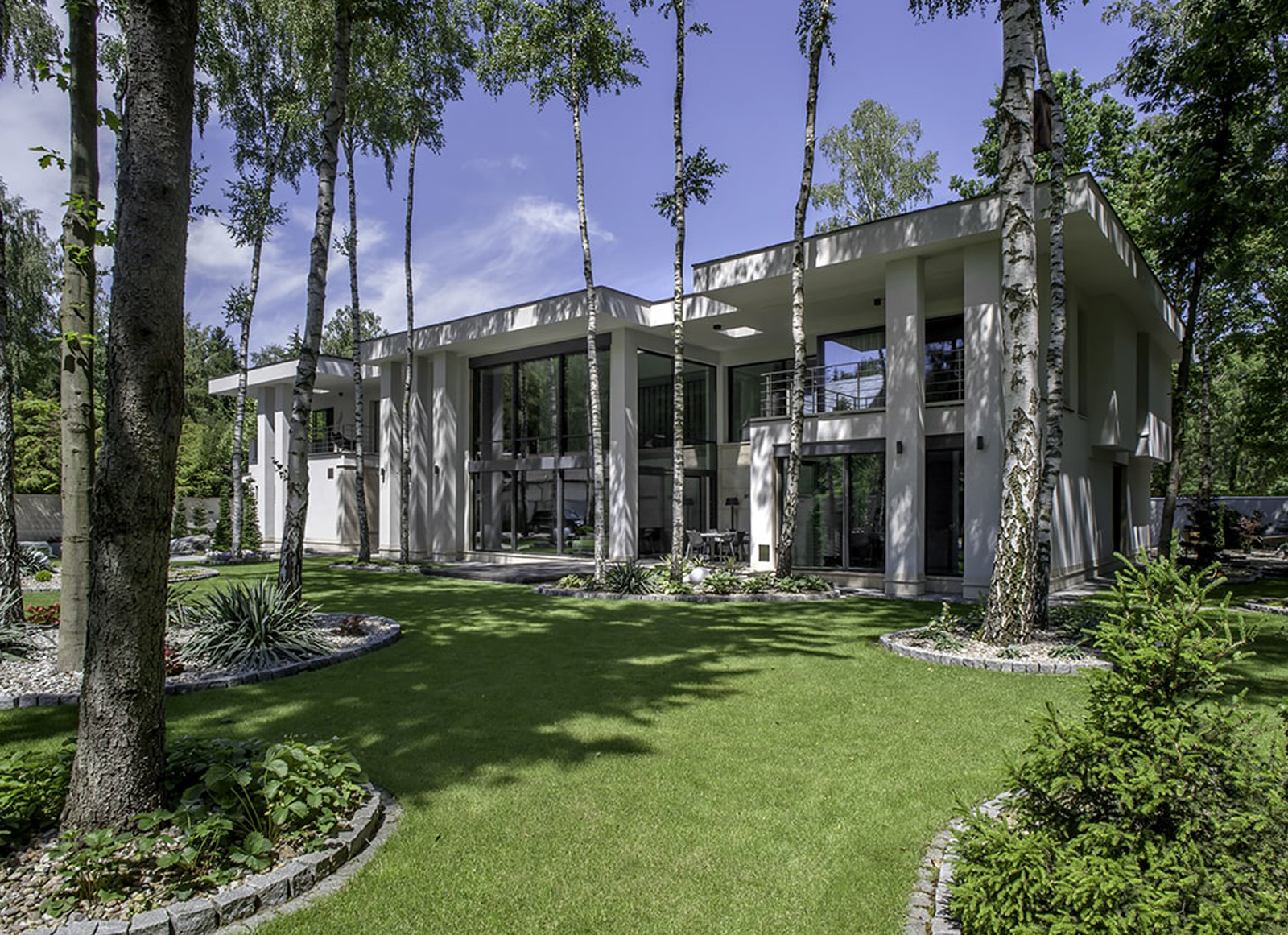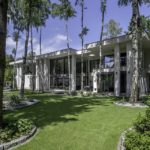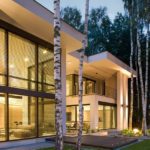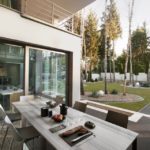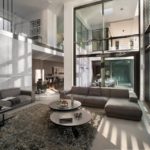Harmonic triad by LK&PROJEKT | International Residential Architecture Awards 2019
Unique conception of multigenerational house consists of two parts, closed in one. The main idea was triad – musical chord, rhythm formed on the facade. High columns correspond with trees growing in the garden making a subtle opposition to horizontal layout at the same time. Bright elevations add freshness and lightness to the building. Protruding cornices form roofs for balconies and terraces, overhangs and withdrawal in turn create cosy, intimate nooks.
Two-storey building has large glazing so it is full of light. The external blinds were made to protect excessive solar rays. A glow of lighting coming out from the inside at night creates a unique aura outside in conjunction with the illumination of the building.
The houses have shared vestibule so that families can participate in common life. The part for older generation was designed with the needs of seniors in mind. One-storey space is adapted for the needs of the disabled. The cosy terrace located from the north provides peace and rest. The second house has two floors and is divided by functions without unnecessary corridors. Roofed, internal terrace between the kitchen and the living room is an additional external relax room. The first floor consists of two opposite parts – comfortable parents area and plushy children area which are separated by the guest room. All is completed by entresol overlooking a two-story living room on the ground floor.
International Residential Architecture Awards 2019
Winner– Category: Private Housing Built
Architect: Leszek Kalandyk
Firm: LK&PROJEKT
Project Location: Warsaw
Team: Leszek Kalandyk
Country: Poland


