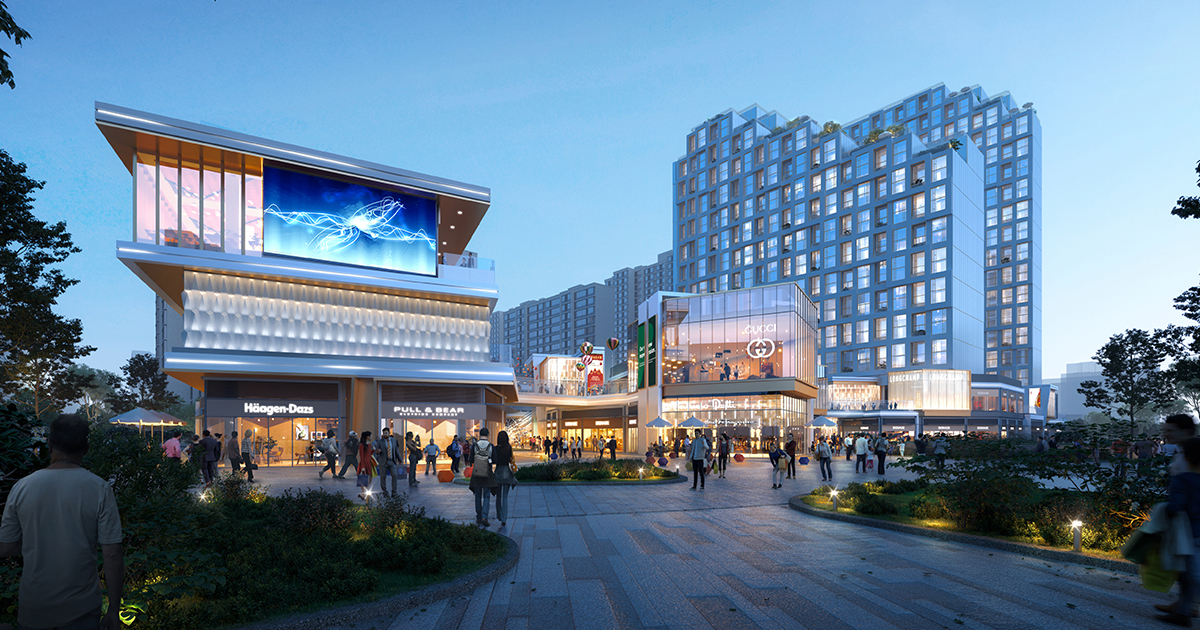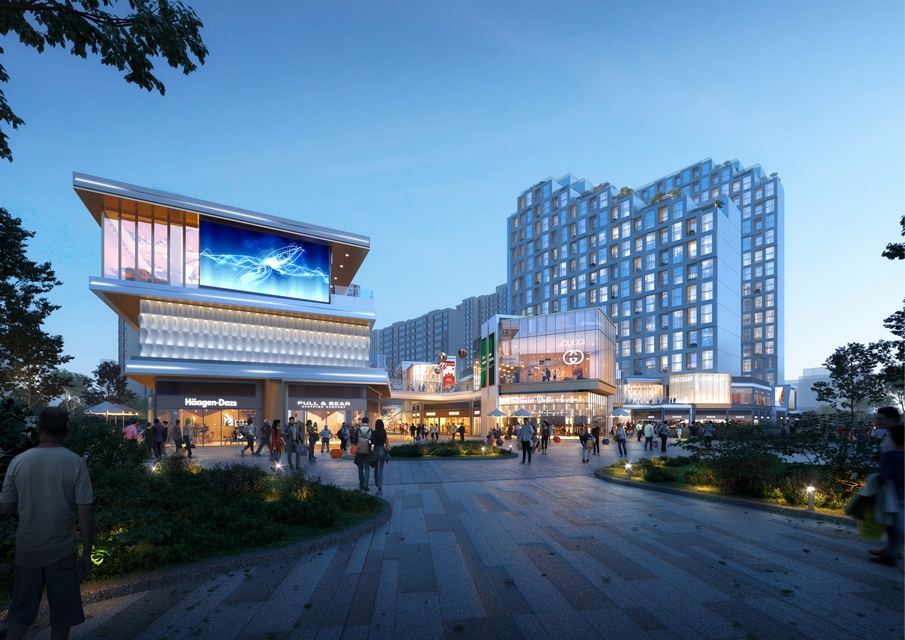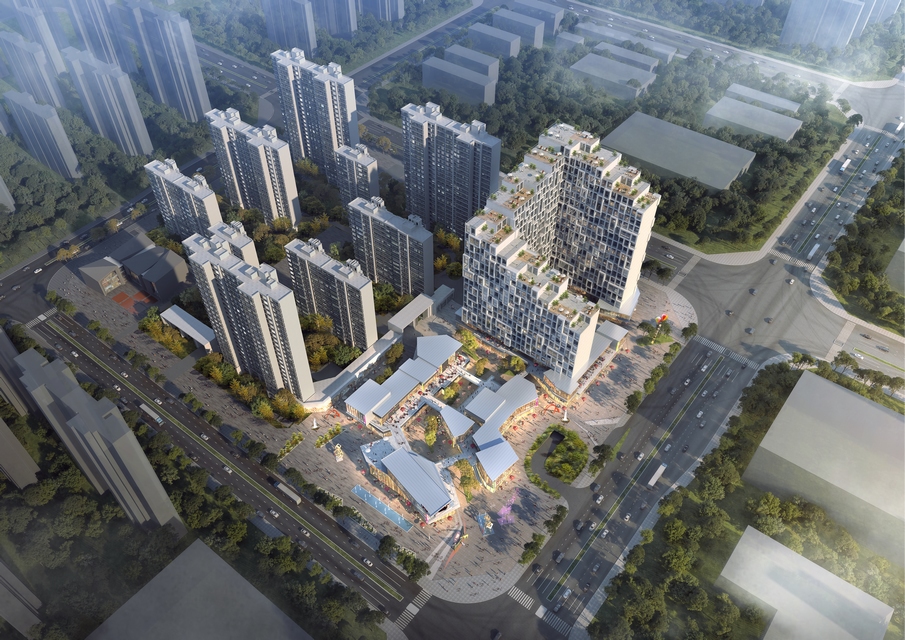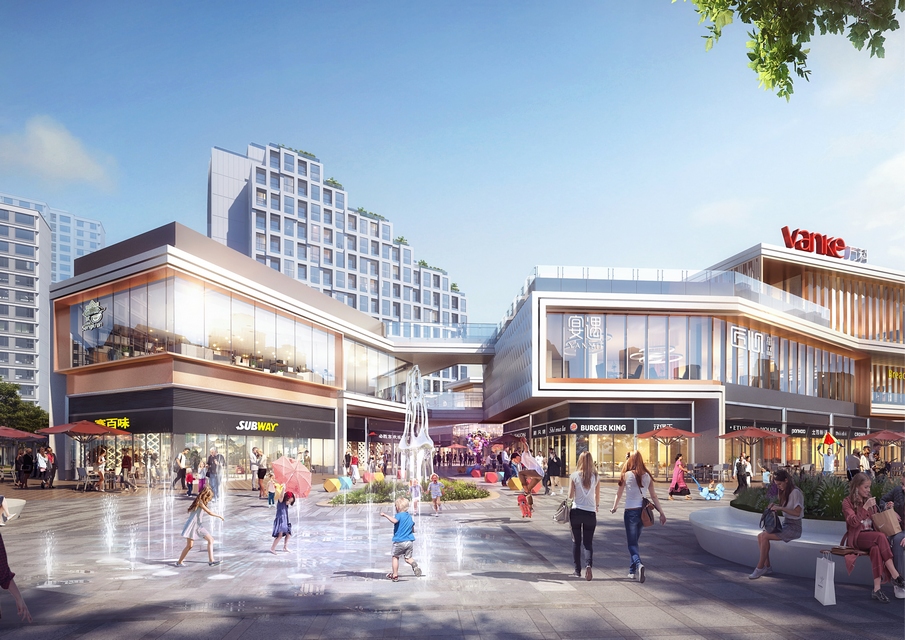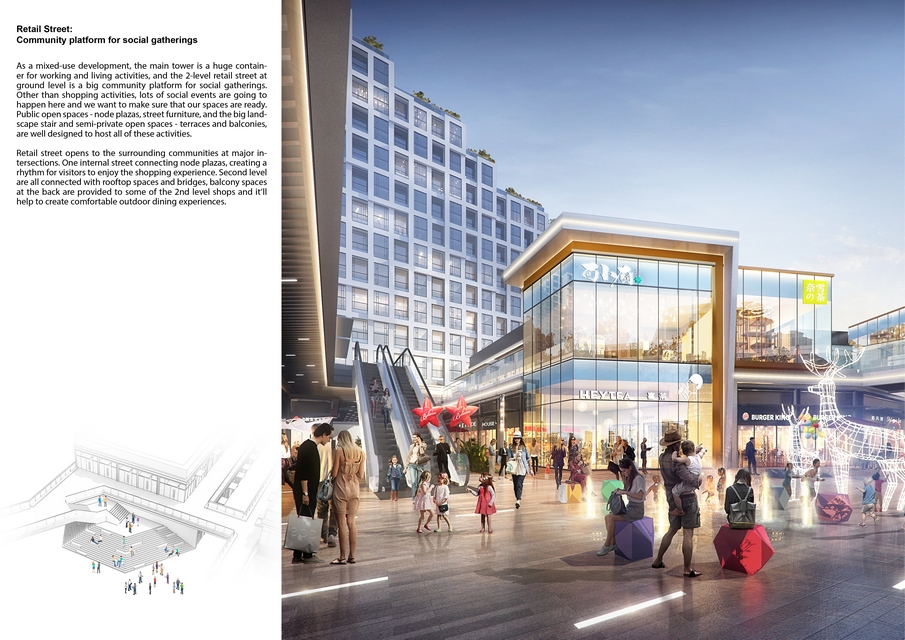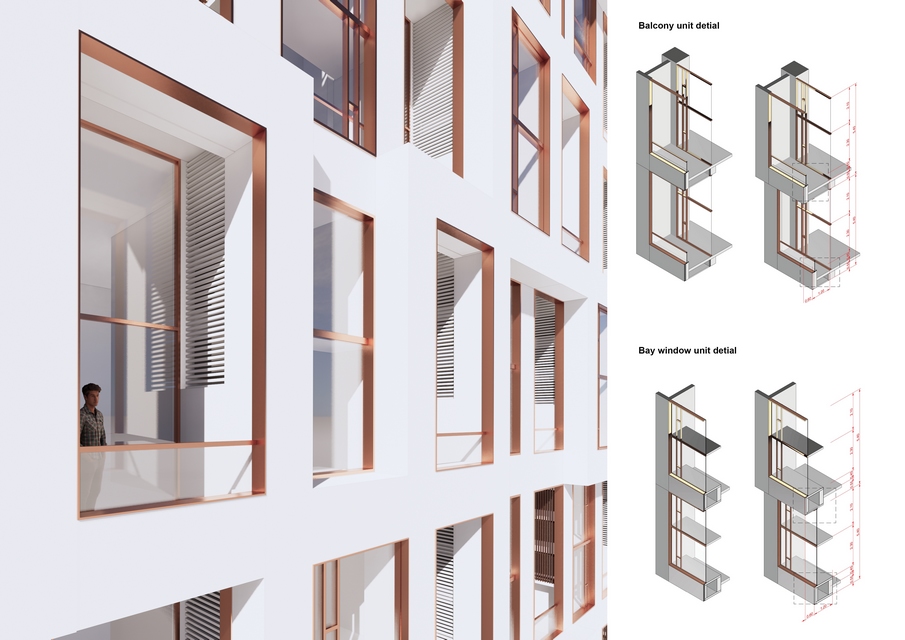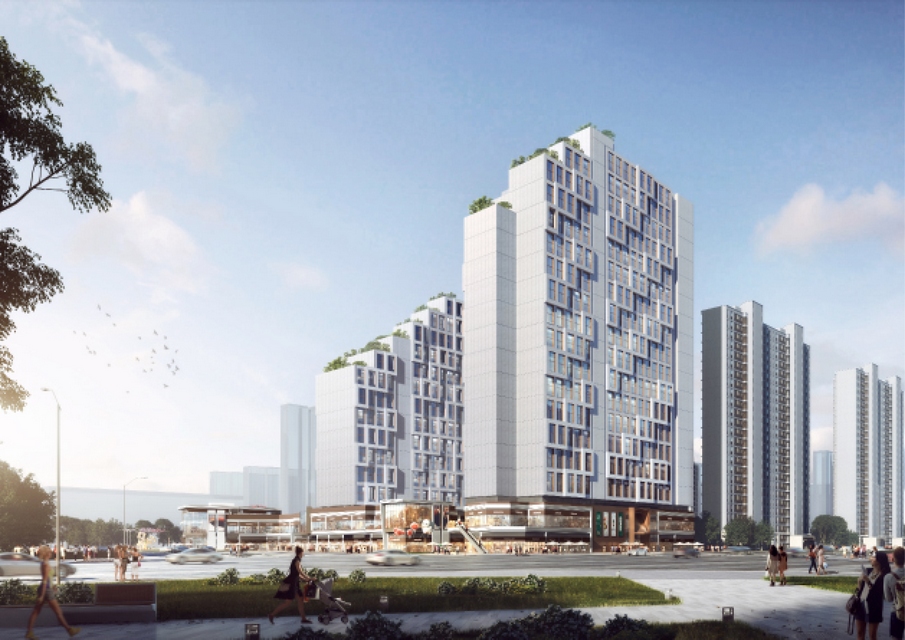Fengdong Starry Future Mixed-Use Development | L&P Architects | World Design Awards 2021
L&P Architects: Winner of World Design Awards 2021. “Starry Future” – named by the developer, this mixed-use development aims to create an open community for future working, living and retail activities. The site is located in a new town of Xi’An in China, and the whole town is planned to be a new city center with its own economic and ecological system. Automobile and related industries will support the new town and create many job positions in the future, there will be a demand for this area to create future working and living spaces that can fulfill needs.
Full-Circle Development: An Open Community
This project tends to fulfill people’s needs from their work to their life. We can split the building into parts: a 2-level retail street at ground level, and a C-Shape office / apartment tower above. A key word to the design is “Open” – the idea is to create an open community for people to enjoy their life in an open environment, from an open public retail street that welcomes people coming from any direction, to a tower with a C-shape courtyard that opens to the main street, also, with stepping roof terraces that carries green open common spaces. We believe the “Openness” is an important term to present future spatial quality and life.
Retail Street:
Community platform for social gatherings
Retail street opens to the surrounding communities at major intersections. One internal street connecting node plazas, creating a rhythm for visitors to enjoy the shopping experience. Second level are all connected with rooftop spaces and bridges, balcony spaces at the back are provided to some of the 2nd level shops and it’ll help to create comfortable outdoor dining experiences.
As a mixed-use development, the main tower is a huge container for working and living activities, and the 2-level retail street at ground level is a big community platform for social gatherings. Other than shopping activities, lots of social events are going to happen here and we want to make sure that our spaces are ready. Public open spaces – node plazas, street furniture, and the big landscape stair and semi-private open spaces – terraces and balconies, are well designed to host all of these activities.
Tower Massing: Open to sunlight and green spaces
The building massing was generated within a tight boundary defined by many different restrictions. After we can make it work, we make it better by opening up the building more: a C-shape plan to create a courtyard that opens to the main road and stepping terraces at the roof to open to nature. Roof top terraces are stepping down at the south to allow more direct sunlight to reach the north part of the tower and the adjacent residential towers. The stepping terraces will become the sky garden for the residents to breath and enjoy.
Project Details
Firm
L&P Architects
Project Name
Fengdong Starry Future Mixed-Use Development
Architect/Designer
L&P Architects
World Design Awards Category
Residential Concept
Project Location
Xi’An, China
Team
Gang LI, Zhewei FENG, Ling CHEN, Jingqi LI, Ding MA
Country
HKSAR, China
Photography ©Credit
©L&P Architects
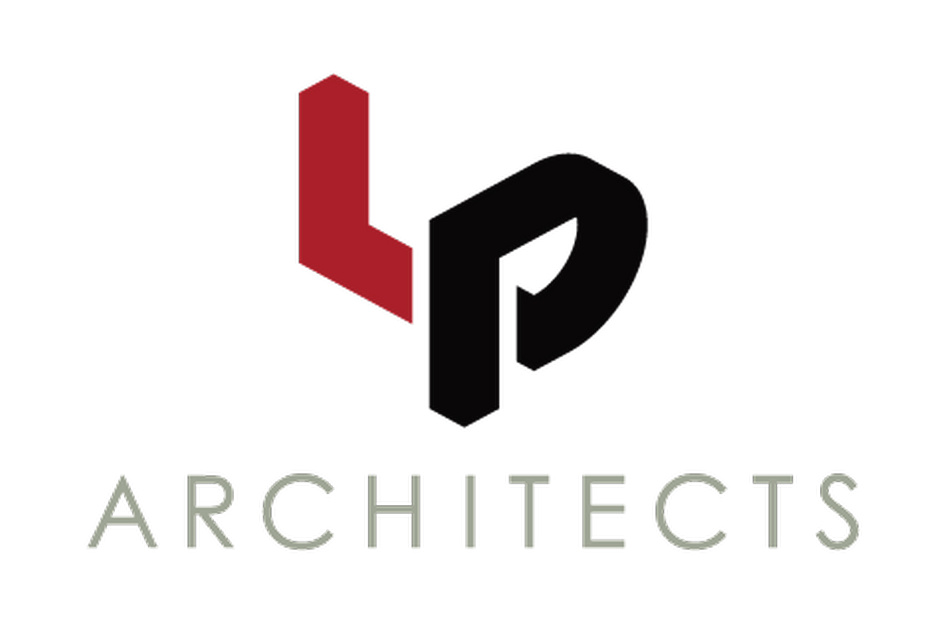 L&P Architects gathers design experts from worldwide. Driven by our global knowledge and expertise; we deliver world class design solutions for our clients. The globalized design views and mixed-culture working environment here enable us to generating innovative designs & ideas that out of the box.
L&P Architects gathers design experts from worldwide. Driven by our global knowledge and expertise; we deliver world class design solutions for our clients. The globalized design views and mixed-culture working environment here enable us to generating innovative designs & ideas that out of the box.
We dedicated to maximize values of our projects which expertly respond to client and environment needs. L&P Architects fuse together with art, innovation, local knowledge and technology to design and planning for a better future.
Our creative and sustainable design solutions integrate with latest technology, providing the public with greater economic, social and environmental value.


