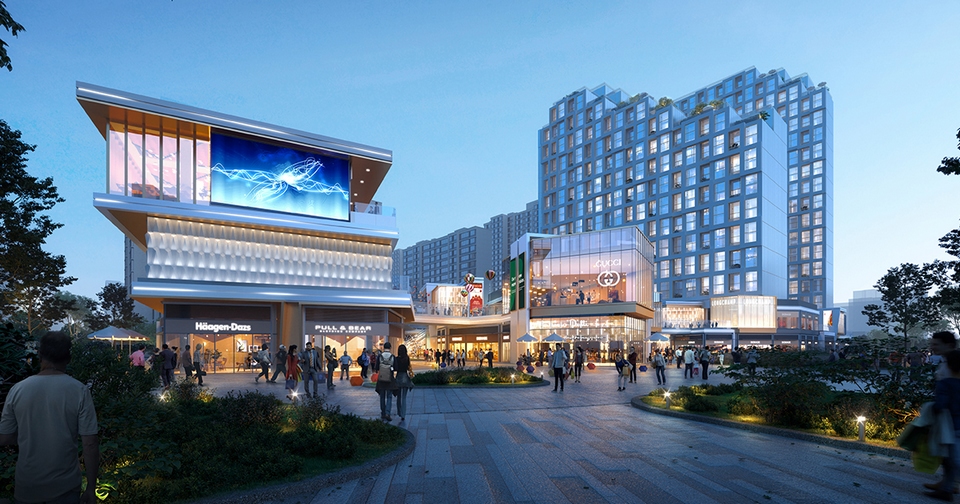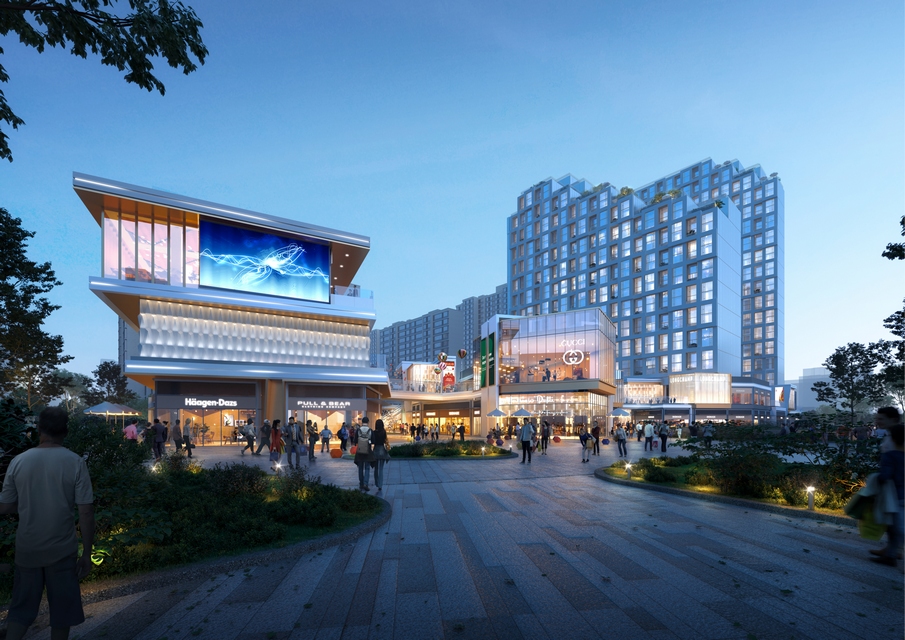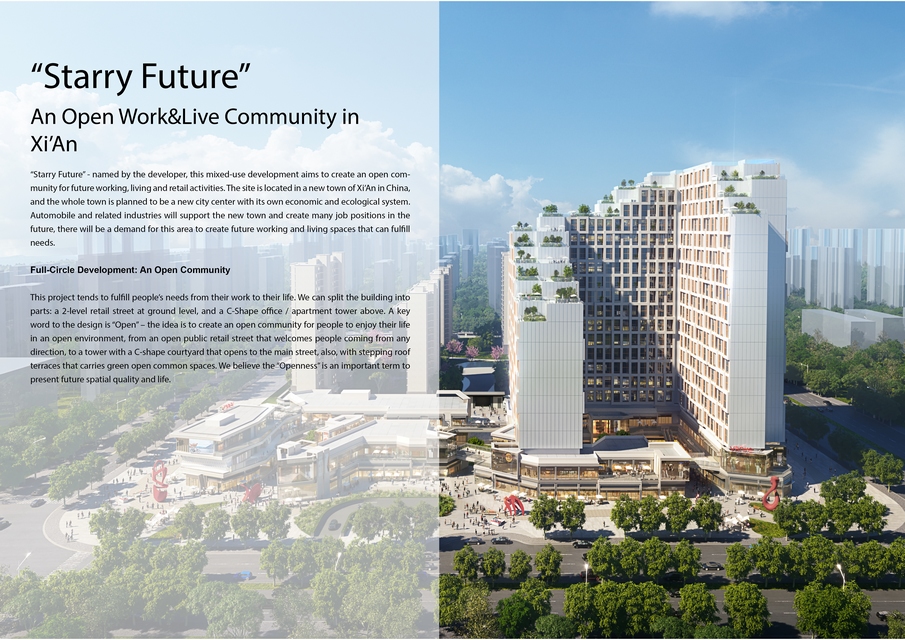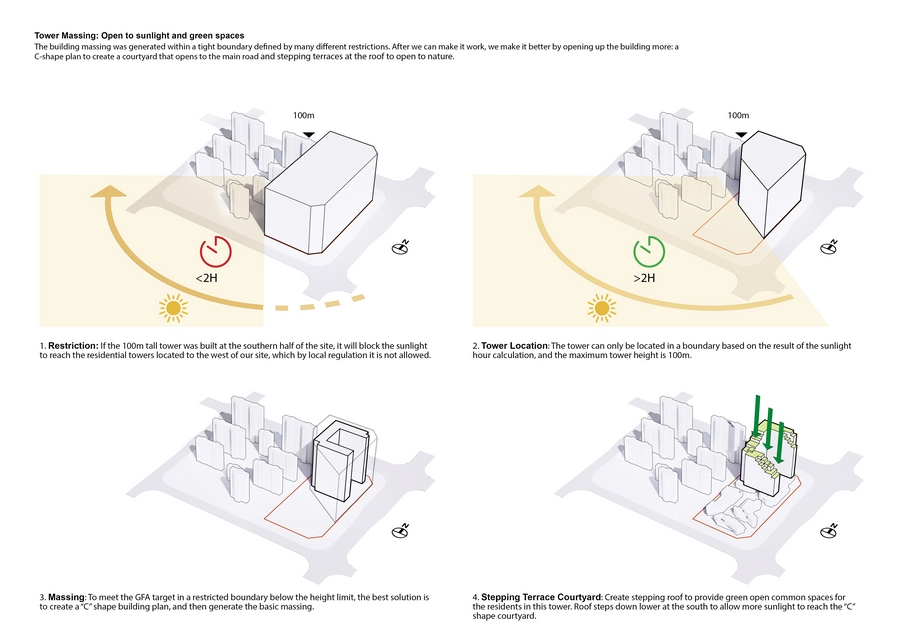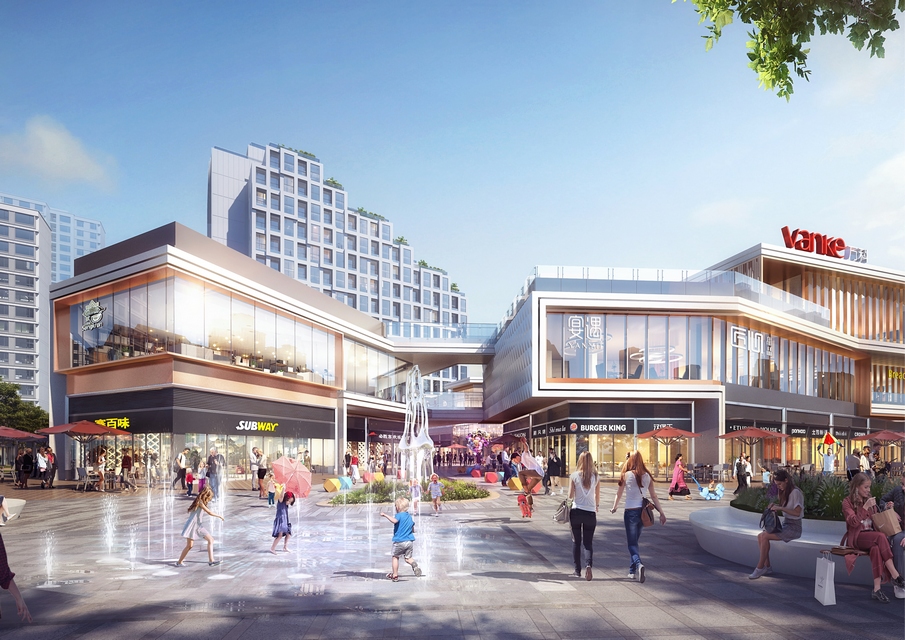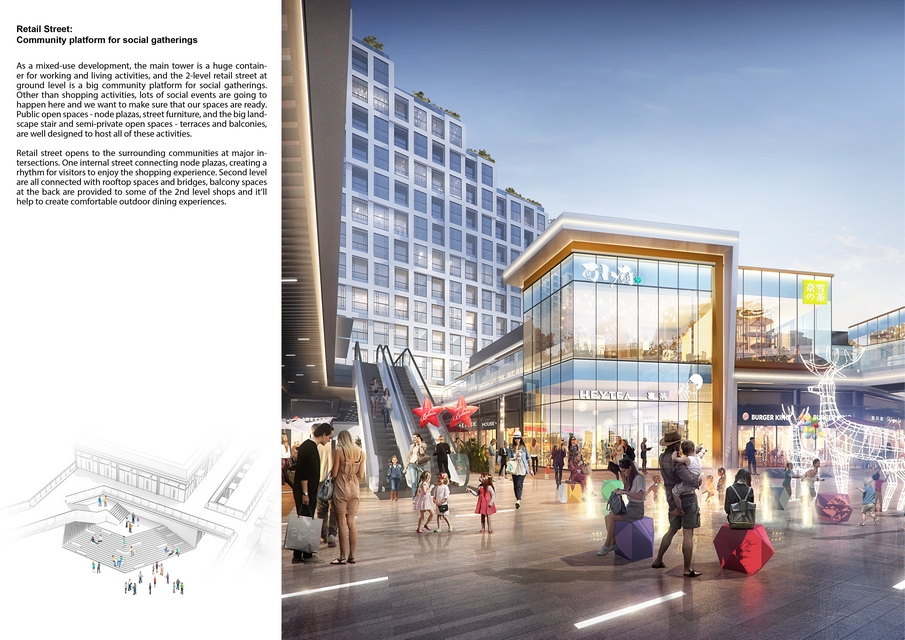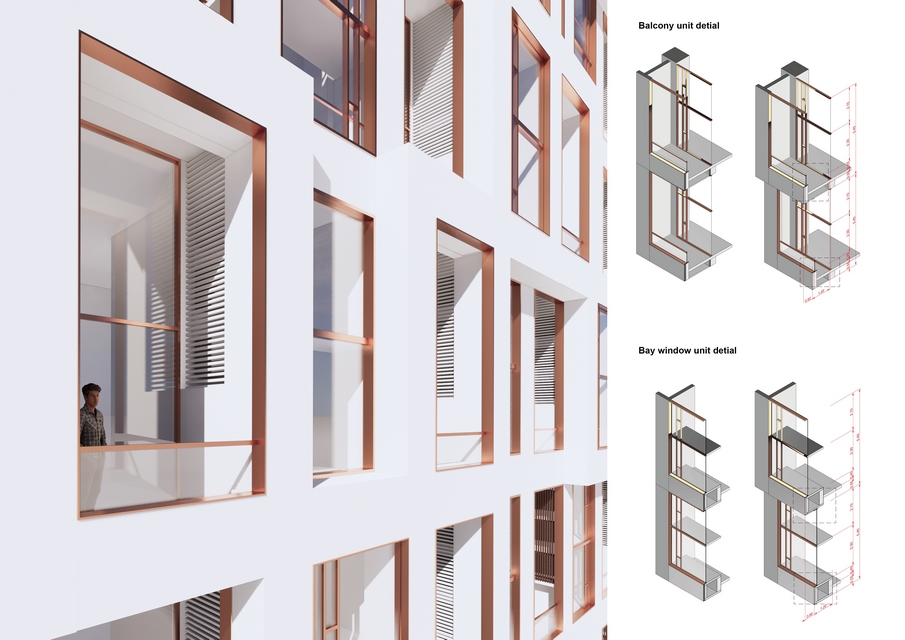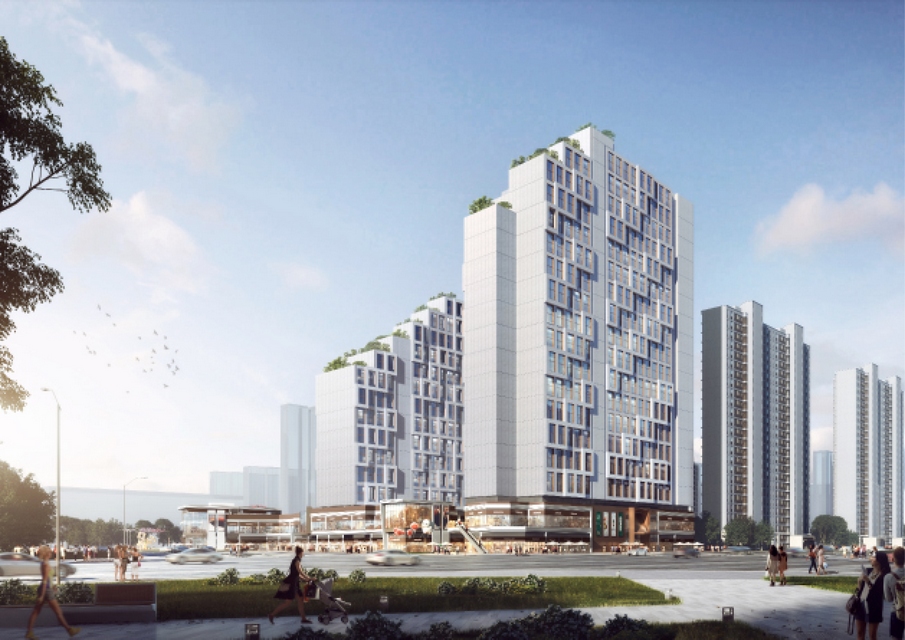Fengdong Starry Future Mixed-Use Development | L&P Architects | World Design Awards 2021
L&P Architects: Special Mention of World Design Awards 2021. Project located in the core area of Yangluo – the Wuhan New City beside Yangtze River, adjacent to the Blue Jade Necklace Ecological Park, is a 2020 city-level work of Kaisa Group in Wuhan, and it is referred to as one of the most representative real estates in the region.
The landscape of Kaisa Stream Jade Garden is designed by GND Design. Based on the interpretation of the site and surrounding environment, by digging out images from the natural landscape and creating a unique spatial experience with modern design language, the design has built a simple, natural and elegant exhibition experience center.
Design Thinking
How to form a style difference: How to create a unique modern-style landscape while enhance the publicity of exhibition? How to enhance plants’ landscape atmosphere by expanding the front site’s display? How to address the project height difference by creating a multi-level green landscape: Setting up the viewing pavilion and waterfall to form a multi-layer landscape by using the height difference.
Mountain View · Landscape Garden
Surrounded by mountains and rivers·Welcome guests with pleasant music
Based on the geographical characteristics of the project, the design of the entrance ceremonial space shapes the spatial scene with the serenity of mountains and streams. Between form and aesthetics, an artistic conception of life that blends with nature is created, giving viewers a delicate and vivid visual experience.
Sounds of Nature · The Stream
Petals floating in the stream·enjoy the spirit of mountain stream
Taking the unique terrain conditions into full consideration, the designer created an independent, almost floating viewing platform, extending the interior space and guiding people to better enjoy the landscape of the garden. Here, people and landscape are integrated, creating an immersive sensory experience.
Inside the garden, the designer used the altitude difference to form a waterfall, dotted with elegant and colorful foliage plants. A rich and rhythmic spatial order is created from vision, hearing and touching perspectives, showing the atmosphere and comfort of waterscape garden.
Seek for Stone · Raw jade of garden
Shining raw jade · embrace peaceful and vibrant heaven and earth
In backyard, the zigzagging trail extends the viewing route, which enables the visitors to get close to nature. Based on different shapes and ornamental characteristics of different plants, arbor shrub grassland is presented, to set up elegant and abundant entrance view. At the same time, combining simple levels with balls, the design connects the Zen leisure space of the sample room.
This project, by using unique visual language of region, nature, culture, etc. and using architectural gray space to connect indoor and outdoor artistically, forms a three-dimensional dynamic landscape flow and creates a brand-new, coherent exhibition experience center with abundant spatial layers.

Project Details
Firm
L&P Architects
Project Name
Fengdong Starry Future Mixed-Use Development
Architect/Designer
L&P Architects
World Design Awards Category
Mixed-Use Concept
Project Location
Xi’An, China
Team
Gang LI, Zhewei FENG, Ling CHEN, Jingqi LI, Ding MA
Country
HKSAR, China
Photography ©Credit
©L&P Architects
 L&P Architects gathers design experts from worldwide. Driven by our global knowledge and expertise; we deliver world class design solutions for our clients. The globalized design views and mixed-culture working environment here enable us to generating innovative designs & ideas that out of the box.
L&P Architects gathers design experts from worldwide. Driven by our global knowledge and expertise; we deliver world class design solutions for our clients. The globalized design views and mixed-culture working environment here enable us to generating innovative designs & ideas that out of the box.
We dedicated to maximize values of our projects which expertly respond to client and environment needs. L&P Architects fuse together with art, innovation, local knowledge and technology to design and planning for a better future.
Our creative and sustainable design solutions integrate with latest technology, providing the public with greater economic, social and environmental value.


