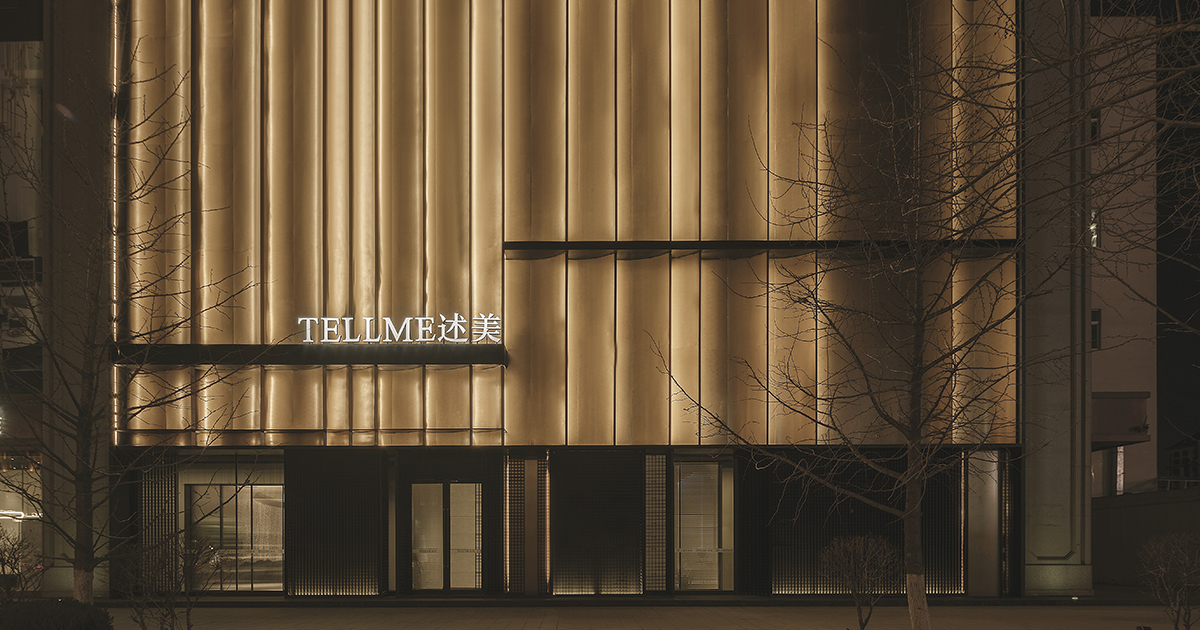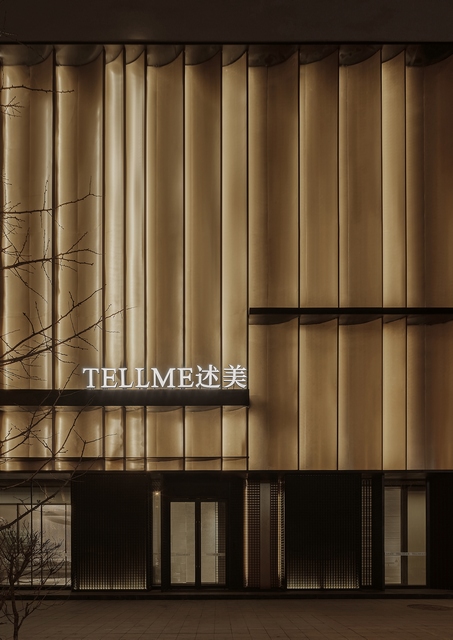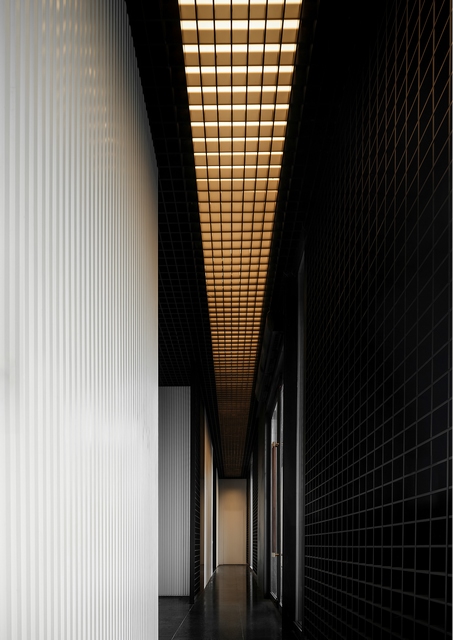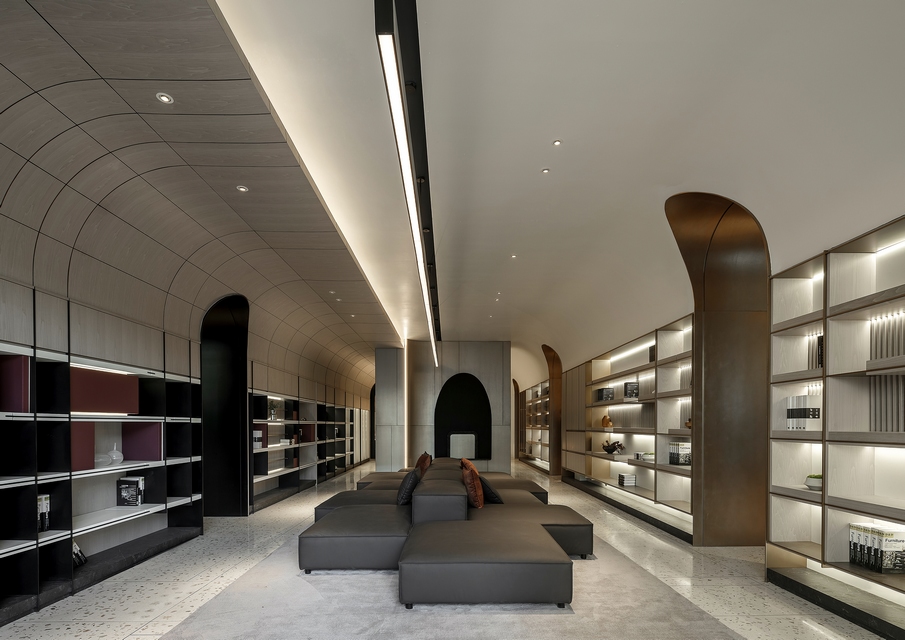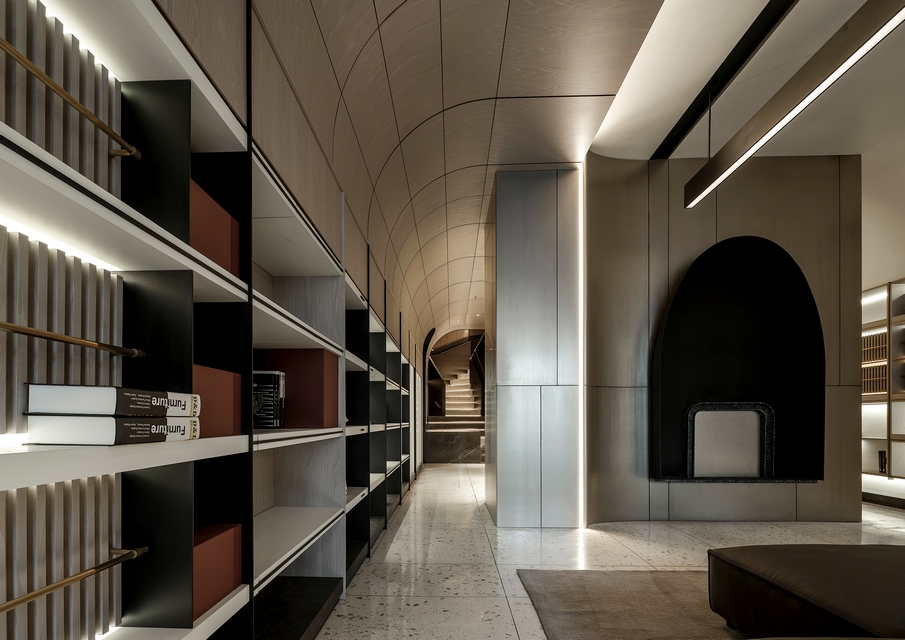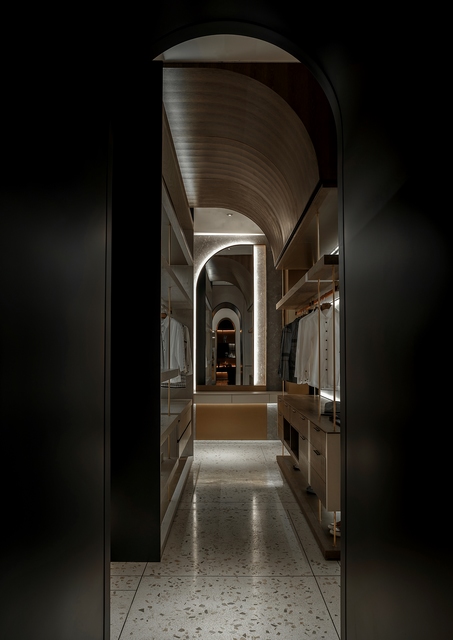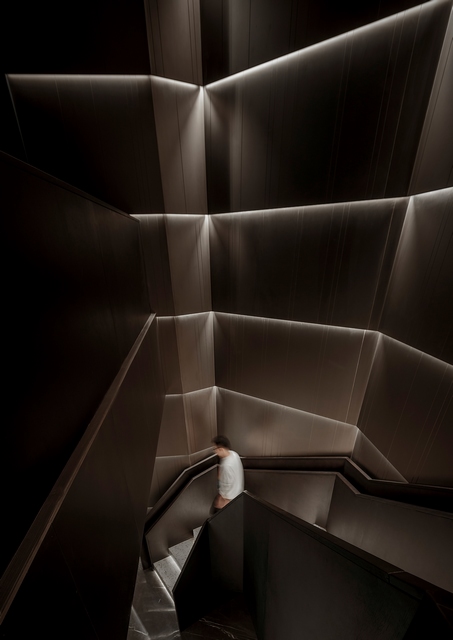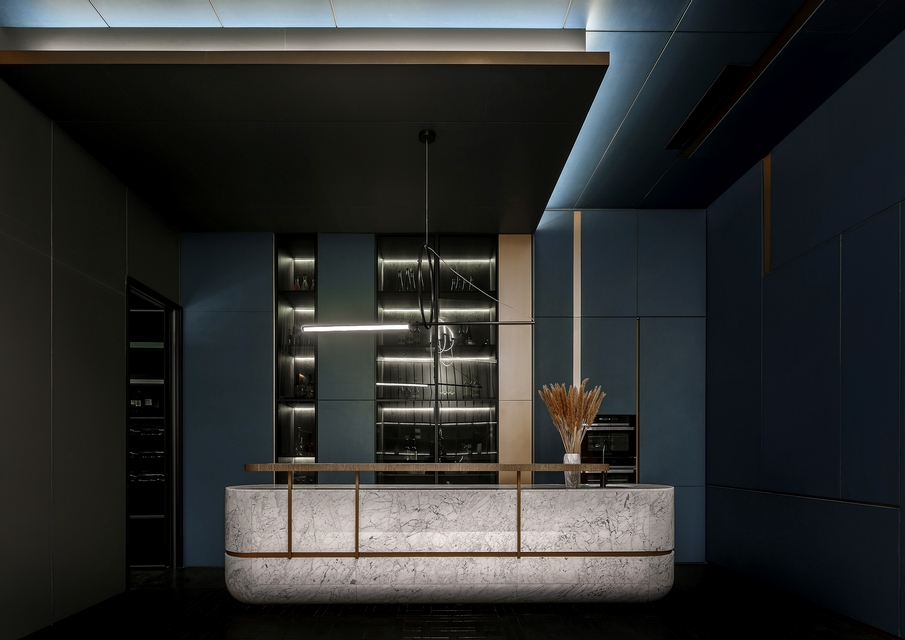Field of Conversion | Design Apartment | World Design Awards 2021
Design Apartment: Winner of World Design Awards 2021. The streamline arcs on the façade, extending from up to down and from left to right, look simple and clear-cut and form a contrast to the classic lines of the original building. The exterior has the different looks in the day and in the night. In the day, the different sizes and distances of the metal arcs present the layered streamlines like waves. In the night, the light trace created by lights forms an elegant atmosphere in grandness and magnificence. It also looks like a chandelier in the city where people would like to get together.
Open the door and enter the building. Part of the originally indoor space is divided to become the transition space to connect the outdoor and indoor fields, increase the layering of the space style, and create a sense of ritual of the space. It is for both mental reflection and mental experience. The space creates not only the physical changes but also the mental waves. The grid element of the same size extends throughout the corridor. The lights in the hollowed material emitting the warm light balance the function and aesthetics. The small-size grid element also increases the exquisite texture of the space. The dry timber and rough water stone wall area are arranged on the bottom as if the flowing water could be heard to create the semi-outdoor space atmosphere.
The exhibition space extends the arc style at the entrance. The arc ceilings on both sides extending forward and inward look like the curve of book pages. The different heights are also applied to create the elevated layers of the space and divide the fields. At the same time, the visual permeability is preserved to show the high-end texture and divide space. The ceiling lines are extended downward to the cabinet, which also extends inward. In this way, the cabinet can both be regarded as the individual existence and connect with the ceiling style of the space. The leather blocks of the different sizes are applied for cabinet division so that there will be more fun in the space. The leather patterns soften the style lines of the space. The wooden patterns and the clear surface of lacquer form the contrast. The mutual combination of the two materials creates the rhythm of the space. The large-area light-color materials add the visual focus. The metal plate of the cabinet and the thickness of the wood veneer shelf boards mutually support to increase the details and layers of the product, enhancing both more details and texture. Different from the general exhibition space, where the reception counter is arranged at the entrance, the space is equipped with a sofa at the entrance like a living room. The fireplace style at the bottom of the wall creates the warm feeling of getting together in a family living room.
At the first space of the exhibition room, the ocher red leather strengthens the overall visual focus. The white stone and light-color veneer reveal the elegant atmosphere and highlight the rosy colors of the space. The champagne gold material indistinctly shows the low-profile luxury of the space. The arc sofa displays unrestrained exuberance. The slanting board style of the cabinet behind the sofa creates a sense of rhythm and increases the style lexicons of the different perspectives in the space.
The crisscrossing arcs on the ceilings of the walk-in closet extend the style elements of the overall space. The open closet frees the space of the narrow corridor. The hanging iron pieces present the lightness of the closet and reduce the oppression of the walk-in closet. The leather backboard further increases the texture. On the white lacquered wall in the bedroom, the linear division adds the expressions of the space. The dark-color leather headboard accompanied by the mildness of the wood veneer looks like a girl with the outstanding temperament, cold demeanor, elegant posture, and passionate heart.
In the tea room, the lowered ceiling separates the space field. The AFP backboard on the back wall and the front glass are applied to increase the layering with lights. The grating cabinet doors give forth the Zen charm in the space. The long cloth hanging lamp condenses the atmosphere of the space.
In the cigar room, the dark materials are applied to show the exclusive space of the elegant gentleman. The brushed metal material extends from the ceiling to the cabinet. The material used for the back of the cabinet is replaced by the AFP film with the rougher texture to show the layering of the cabinet. The linear lamps are used to connect the left and right cabinets and create the grandness and magnificence of the space. The blue and orange leather is used for the right cabinet and bar counter. The collision of colors makes the different visual aesthetics. The white marble arc bar encounter stands with both great momentum and elegance.
Project Details
Firm
Design Apartment
Project Name
Field of Conversion
Architect/Designer
Chung-han Tang
World Design Awards Category
Retail Interior
Project Location
China
Team
Chung-han Tang
Country
China
Photography ©Credit
©TOPIA VISION
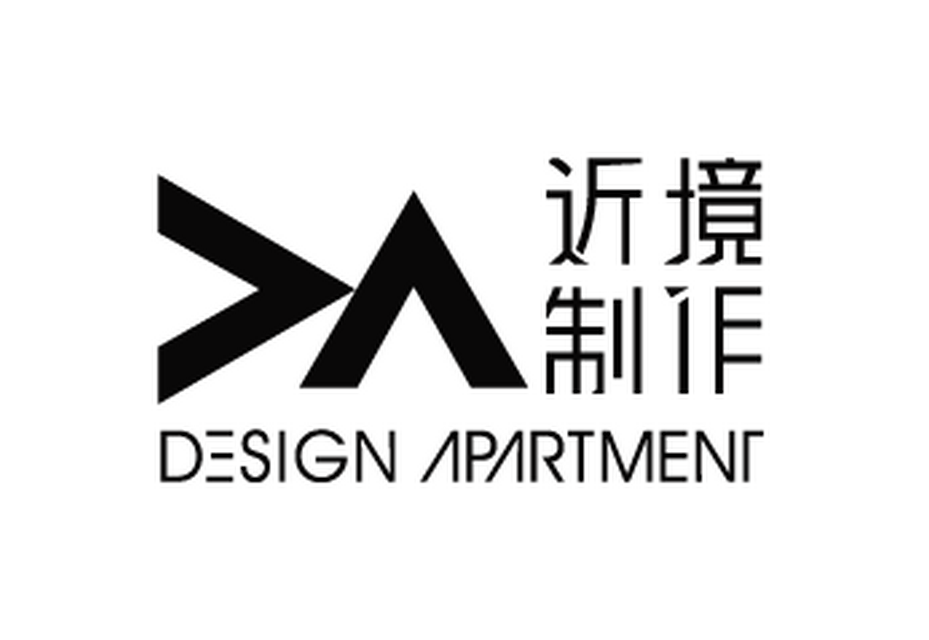
Our design comes from the enthusiasm toward life, Vital, simple, Asian In our series project, It strongly reveals the color of the area, merging them into the concept of interior architecture.
Emotions expressed through the material. Time recorded by the shades. Born in Asia, initiated from the East. Tell the story of space with the most profound humanities.
In designs, there are filled with living humors Emphasize on natural, clear and original design to represent future space’s development direction.


