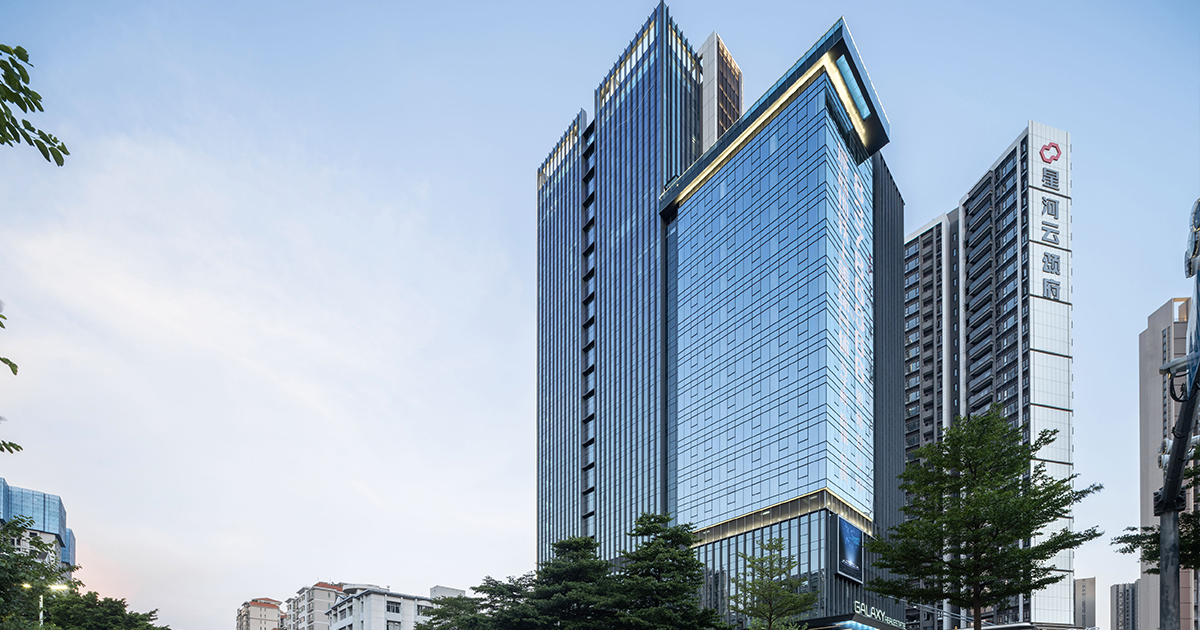Foshan Galaxy Cloudland | Zhubo Design | IRA Awards 2023
Zhubo Design: Winner of International Residential Architecture Awards 2023. The project is located in the east of Chao’an Road and south of Zhaoxiang Road, Chancheng District, Foshan City, at Exit B of Chao’an Subway Station on the Guangfo Line. The traffic is very convenient. The total land area is only 9,550 square meters, with a plot ratio of 6.0, including residential, office, apartment, commercial services and other types of business. The design strives to create a dynamic and livable urban life complex on this high plot ratio land.
This is a vertically stacked complex of residential, office, apartment, commercial and other functions. The community commercial center on the first and second floors, the overhead sky garden on the middle floor, the cloud clubhouse on the upper floor of the office, and the infinity pool on the top floor are placed, linking and activating various shared functional spaces.
To create an export-oriented community business, the business opens towards the subway, which is convenient for the introduction of people and displays the commercial image. And the commercial circulation is introduced into the hinterland of the project, combined with the inner court to form a comfortable community commercial center for leisure activities.
Utilize the commercial roof and the three-story overhead space of the tower to create a sky garden, serving the living and working people, and a private place integrating leisure, sports and socializing.
The shape of the office towers is in the form of high and low towers, and an infinity swimming pool is designed on the roof of the low towers, adding a dazzling touch to the city night scene. The swimming pool combines gymnasium, yoga room, boxing room, open-air bar, etc. to create a high-end cloud club in the city.
The office facade adopts glass curtain walls, and the glass curtain walls separated vertically form a visual sense of staggered blocks. The horizontal lines of the commercial street are spliced with aluminum plates with leading arc angles, making the overall modern, simple and elegant. The two houses on the south side are independent of each other and have a wide view. A 10m-high hotel-style entrance lobby is designed on the first floor to provide residents with a noble experience.
The design respects the needs of the surrounding environment and combines local cultural attributes to create a landmark project with Lingnan culture, a diverse and dynamic leisure activity venue, and a green and open urban community.

Project Details
Firm
Zhubo Design
Architect
Jingfeng liang
Project Name
Foshan Galaxy Cloudland
Category
Housing More than 5 Floors Built
Project Location
Foshan
Team
Junren Lai, Jianhui Chang, Junzhao Cao, Xiaofei Deng, Hui Liao, Shiyin Deng
Country
China
Photography ©Credit
©IX-Miles Architecture Photography
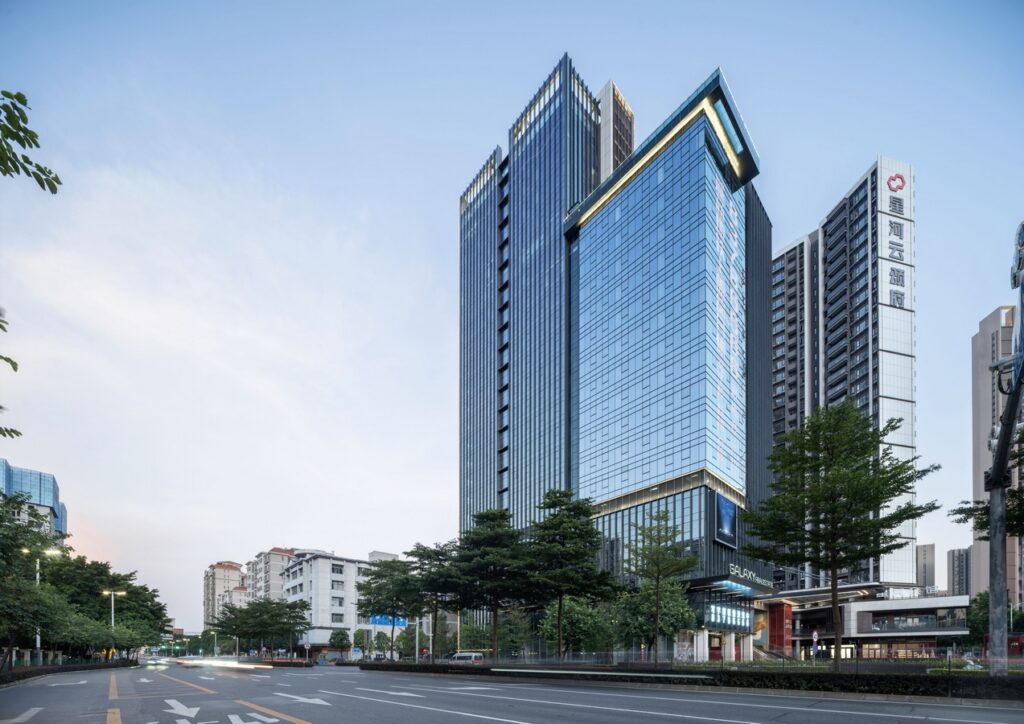
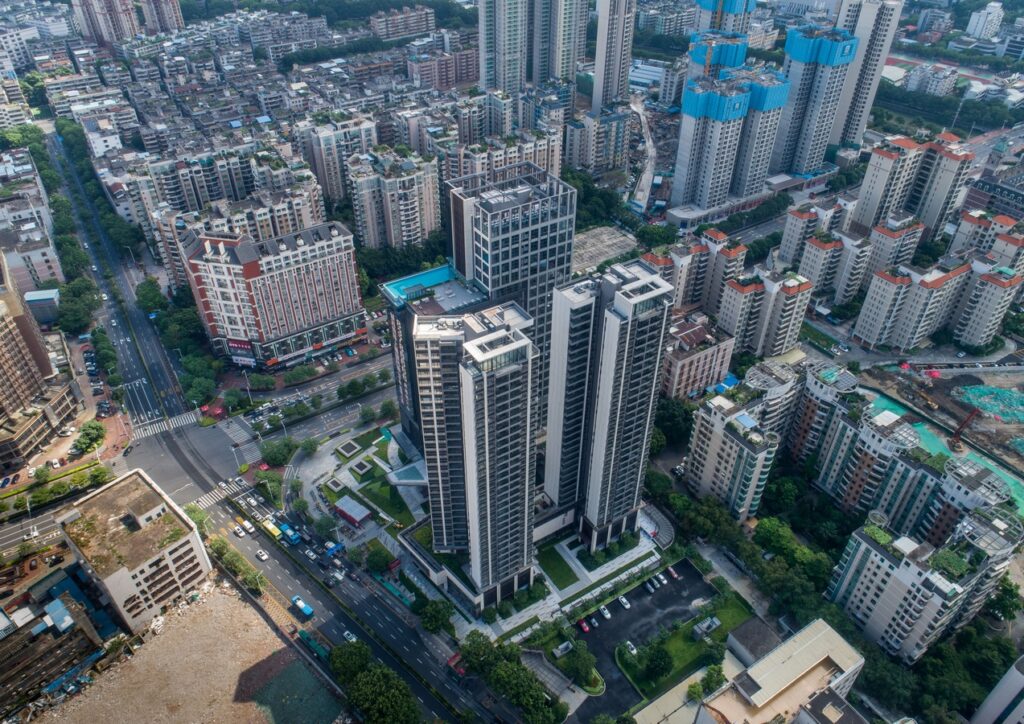
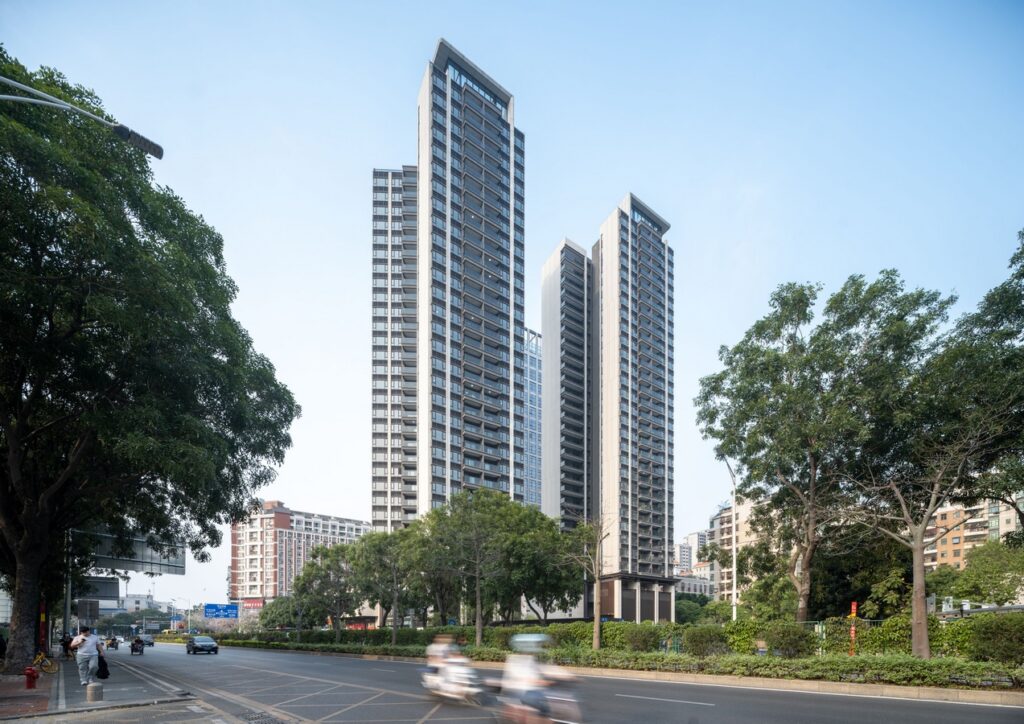
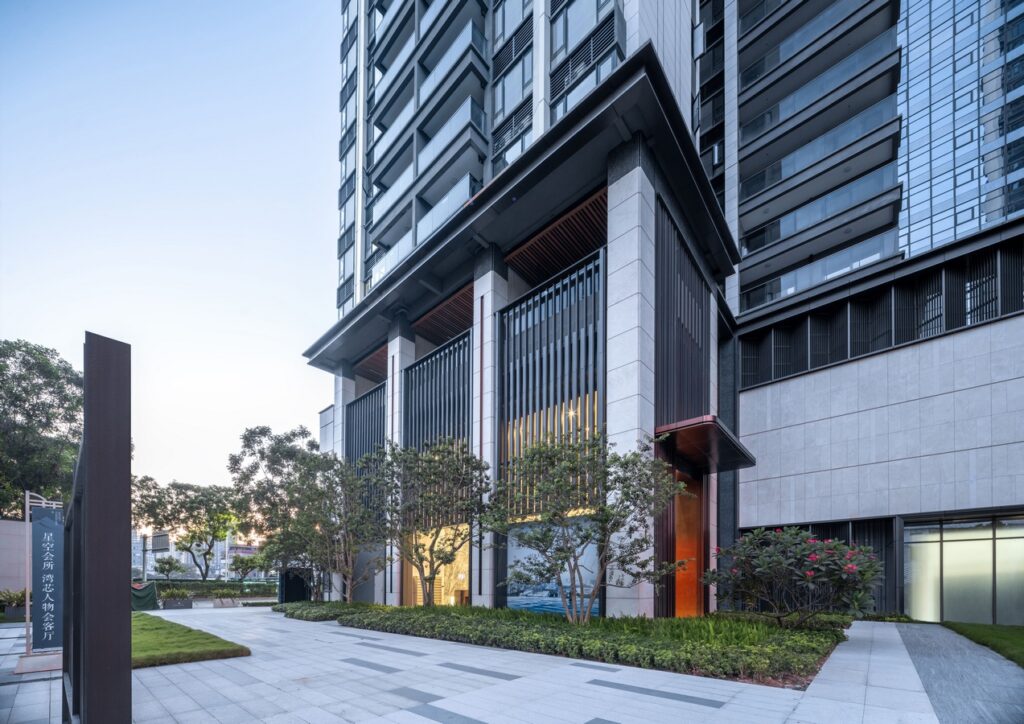
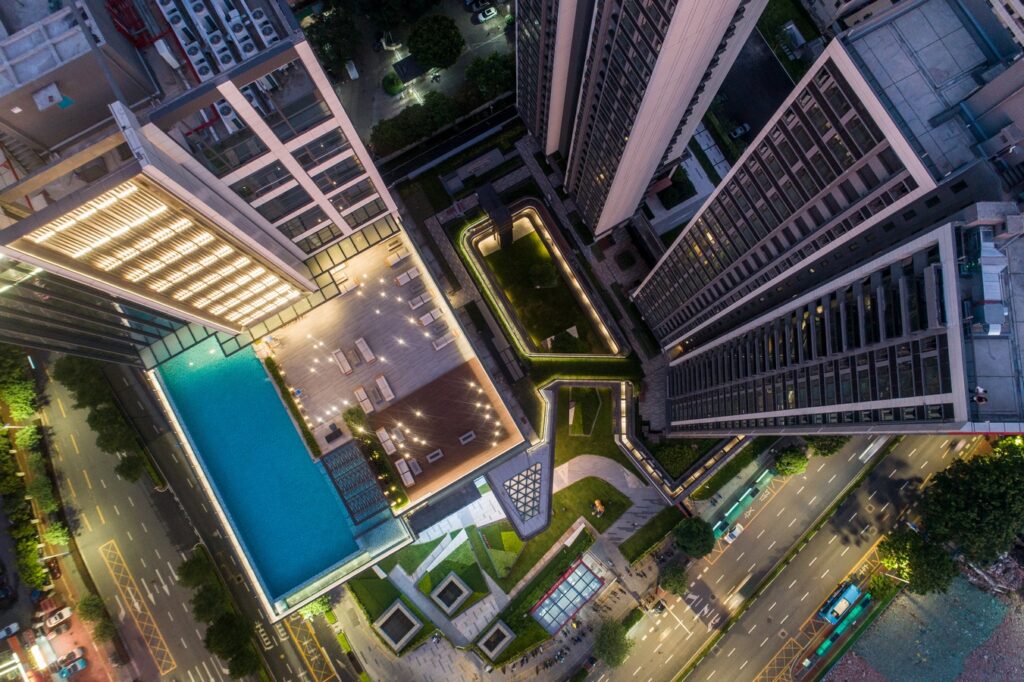
 Zhubo Design Co., Ltd. was established in 1996, restructured into a joint-stock company in 2012, and listed in Shenzhen Stock Exchange in 2019 (Stock Code: 300564). It is a comprehensive design organization with two class-A qualifications, including construction industry (construction engineering) and urban planning, four class-B qualifications, including municipal engineering (water supply engineering, road engineering, bridge engineering) and landscape architecture engineering.
Zhubo Design Co., Ltd. was established in 1996, restructured into a joint-stock company in 2012, and listed in Shenzhen Stock Exchange in 2019 (Stock Code: 300564). It is a comprehensive design organization with two class-A qualifications, including construction industry (construction engineering) and urban planning, four class-B qualifications, including municipal engineering (water supply engineering, road engineering, bridge engineering) and landscape architecture engineering.


