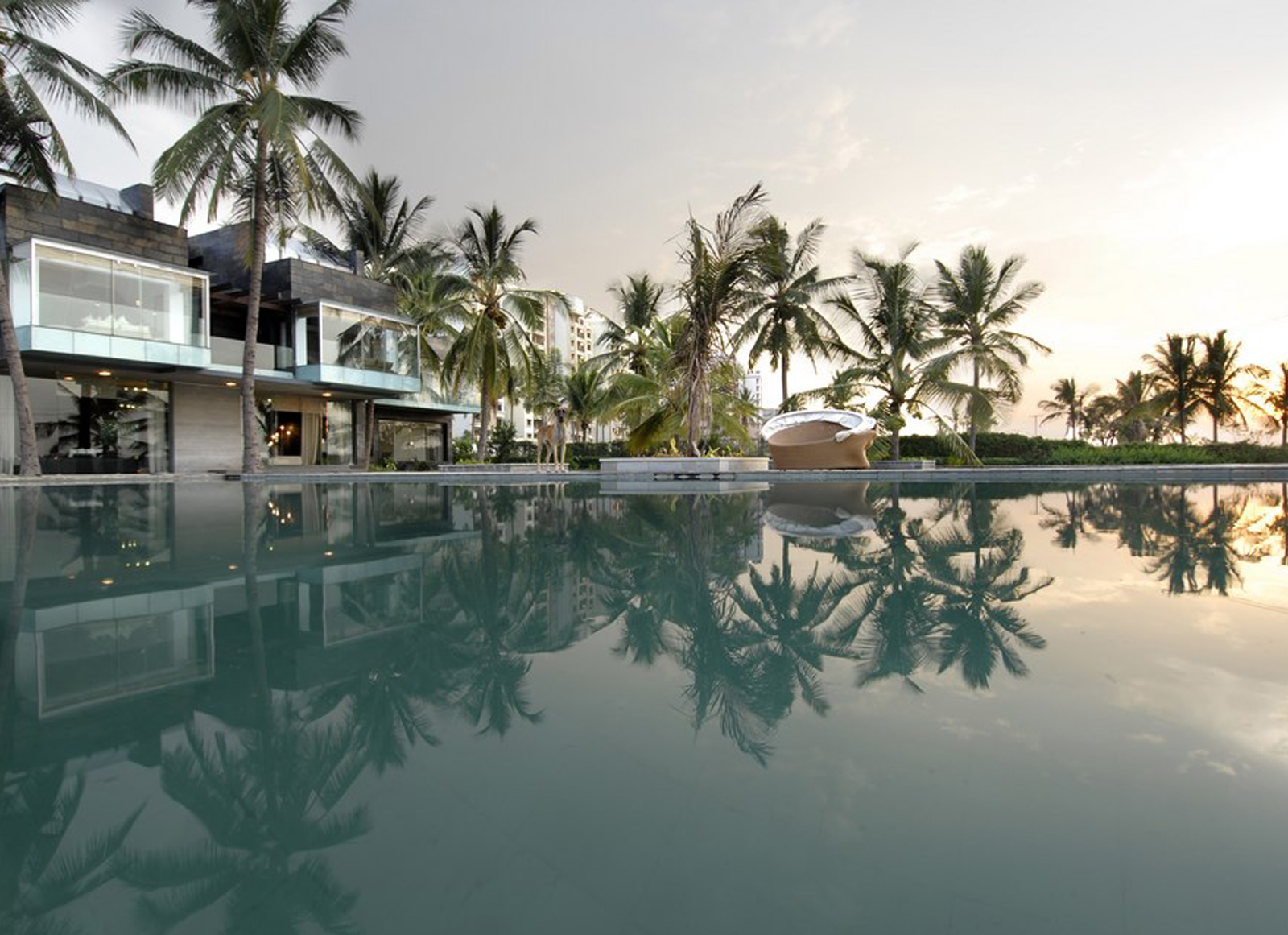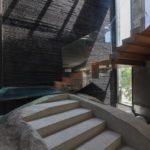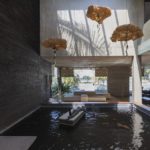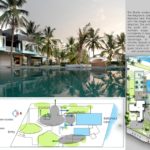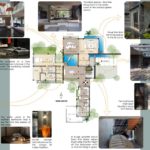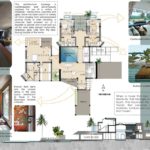G Residence by Gayathri & Namith Architects | International Residential Architecture Awards 2019
This water-front home abuts one of the largest lakes in Bangalore, India. The site is a long rectangle with the longer axis along the north-south direction. The entrance of the site is from the southern end with the lake abutting the northern edge of the site.
The home breaks down as we walk towards the northern edge, finally merging with the lake. This is made possible with the use of natural materials as it’s canvas.
The landscape is integrated with the architecture as they work together to camouflage the house in perfect serenity. It is ultimately the creation of a dialogue between built and unbuilt spaces.
The house is built completely in response to infuse the lake’s overwhelming presence and take advantage of Bengaluru’s salubrious climate. Occupying a land of 1.5 Acres, the home consists of the main residence, the guest block and the service block along with a swimming pool and a mirror pool. Most of the built components occupy the southern half of the site while the northern half is occupied by the large mirror pool, the swimming pool and the lawn.
The home itself has been done in two parts. It was designed leaving hints of many Indian traditional art and architectural elements creating a unique user experience.
The main portion of the home has been planned in two levels around a central sky lit , water-filled courtyard enhanced with a double height wall clad with natural slate finely grooved by hand to create an uneven texture. The ground level contains the living, dining, the family area, the kitchen and mother’s bedroom. A granite boulder carved to form the base of the staircase leads us to the first floor . The upper level contains the master bedroom and the two children bedrooms each with a unique sculptural staircase leading to a mezzanine along with a prayer vestibule. The prayer vestibule has its southern wall painted with an intricate mural of the family deity done in the Kerala Temple style.
The guest block is a self contained structure with a guest bedroom and a home theatre room each with its own en suite bathrooms. The block is fronted by a large verandah that opens out to the northern porch area of the main block. A bar counter has been designed in the on the porch that also forms the roof of the basement level which contains a spa area with a sunken courtyard.
The architectural typology is contemporary and adventurously explores the use of a variety of materials – mainly stone, concrete and glass. Stone has been used in a variety of forms ranging from semi-processed paving stones to slate cladding, a staircase flight sculpted out of a boulder of granite and a wall built out of flat slate slabs placed horizontally. Unbroken glass walls form the lake- facing façade of the home.
The well-oriented house ( Vaastu being a key factor in the basic orientation of the rooms) gets its huge share of natural light and doesn’t seem to need any artificial lighting till evening, when it transforms itself yet into another exquisite space with the conscientious lighting schemes. Most of the walls have been finished in raw polished plaster while some of the rooms have translucent poured resin flooring.
International Residential Architecture Awards 2019
Winner – Category: Housing Built
Architect: Gayathri Shetty & Namith Varma
Firm: Gayathri & Namith Architects
Project Location: Bangalore
Team: Gayathri Shetty, Namith Varma, Gowri Rao, Sudhir P.S
Country: India


