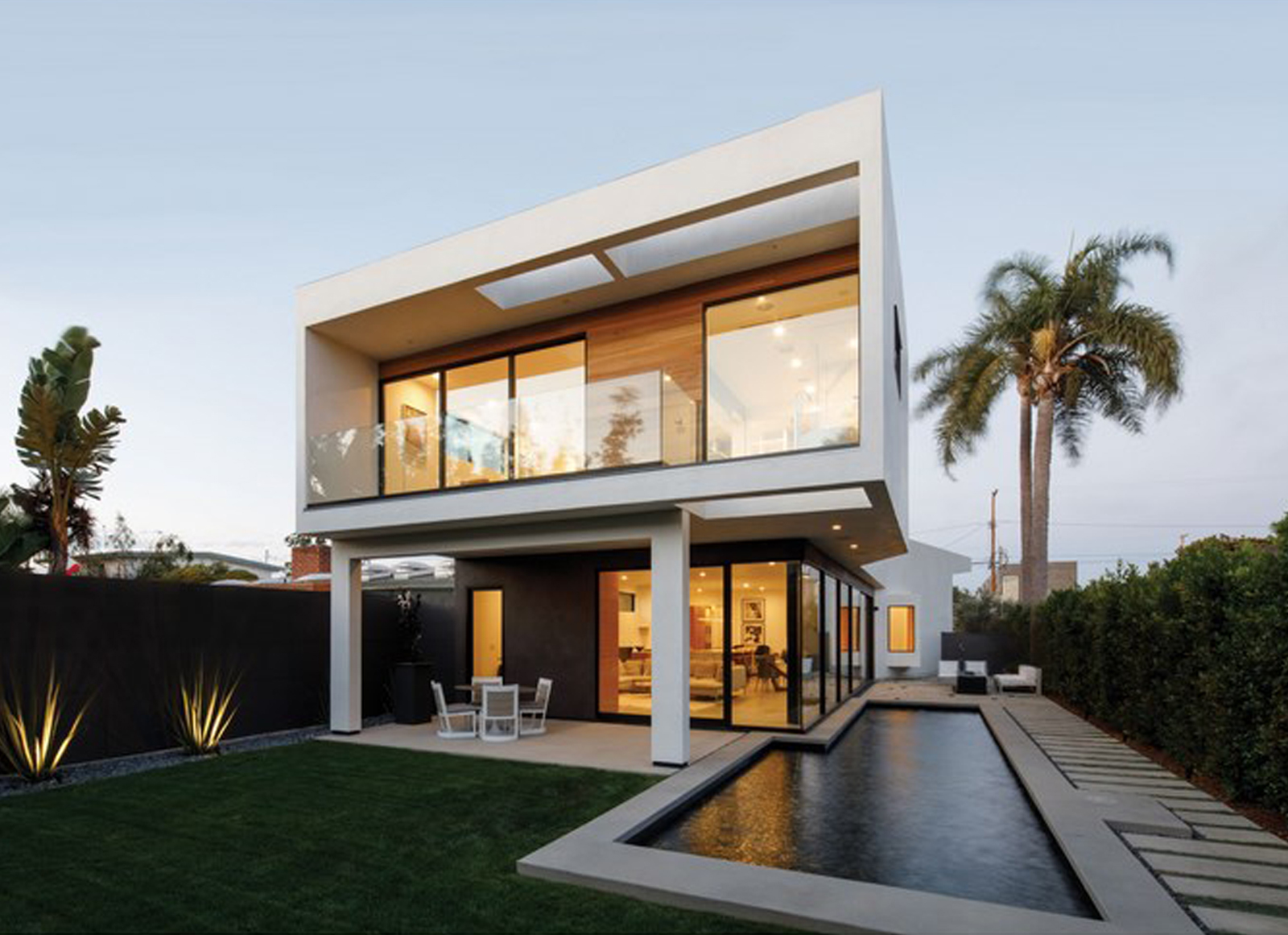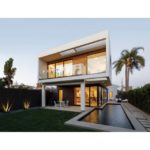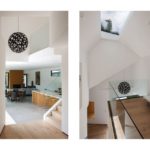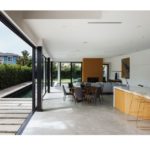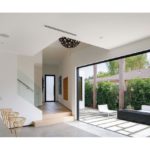Venice Beach House by Griffin Enright Architects | International Residential Architecture Awards 2019
A 3,000 sf spec residence maximizes its narrow site through an expansive array of telescoping glass doors. Set to one side of the property, the home’s interior spaces expand into side and back garden patios, where a lap pool reaches past the residence. Above the pool, the home’s second story volume extends over the patio and water below. An oculus in the cantilevered volume overhangs the water, while providing a play of light.
Stepping stones define an entry path to the over scaled entry beside a concealed driveway and garage.
Ascending three steps to the entrance alcove, one encounters a bay window with a framed view of the pool and the cantilevered overhang with oculus above. At noon light streams on to the pool and bounces back to the cantilevered ceiling. Tis unique entry creates a threshold which is highlighted by a pyramidal skylight above the entry and the stairs to the second story. From that threshold, one descends two steps down to a lof-like living, dining kitchen area, which opens to the gardens and pool beyond. Te master bath floats over the pool and features a large floor to ceiling glass wall affording a view through the oculus to the pool from above.
International Residential Architecture Awards 2019
Second Award – Category: Housing Built
Architect: Margaret Griffin & John Enright
Firm: Griffin Enright Architects
Project Location: Los Angeles
Team: Margaret Griffin, John Enright
Country: United States


