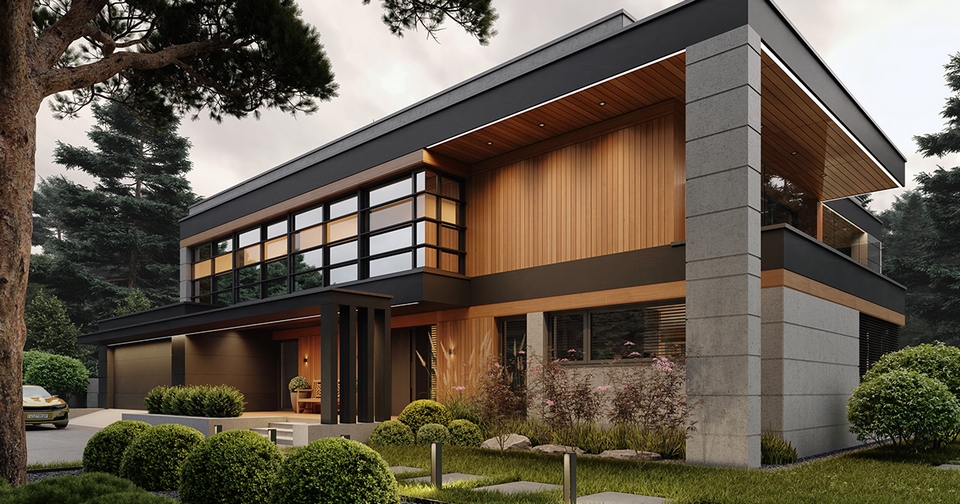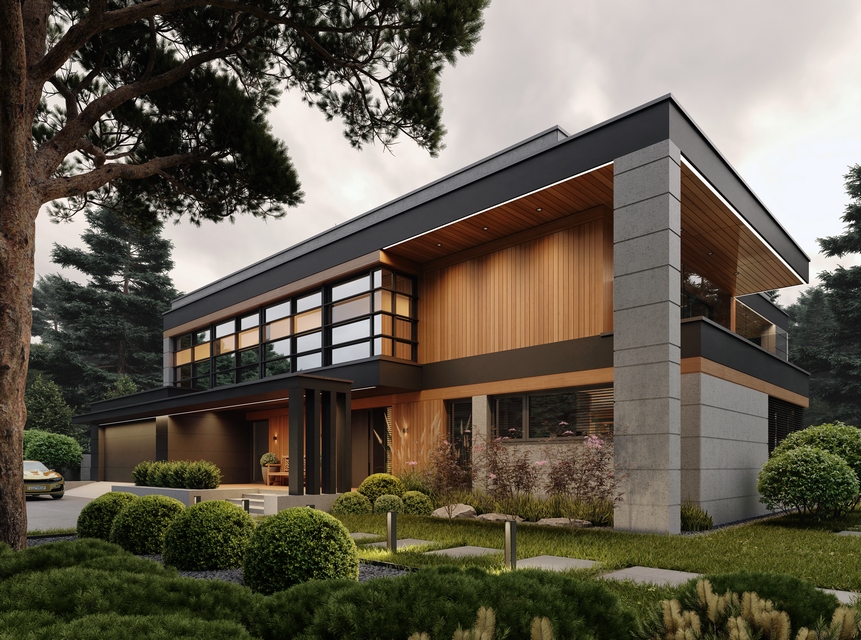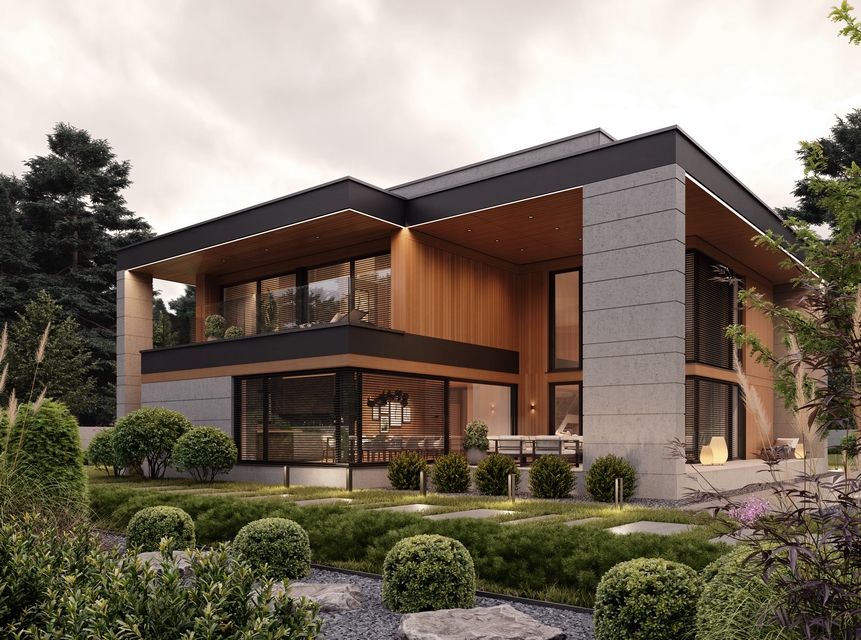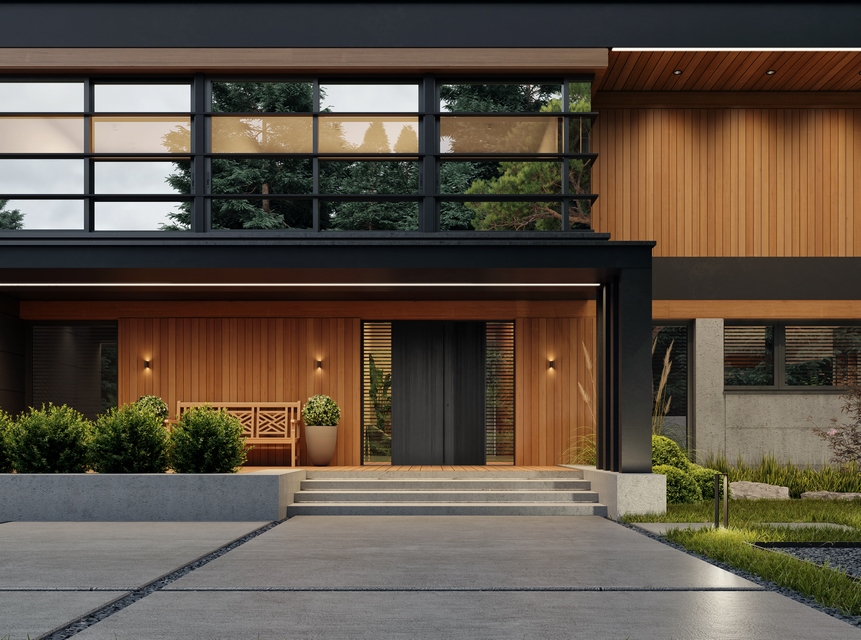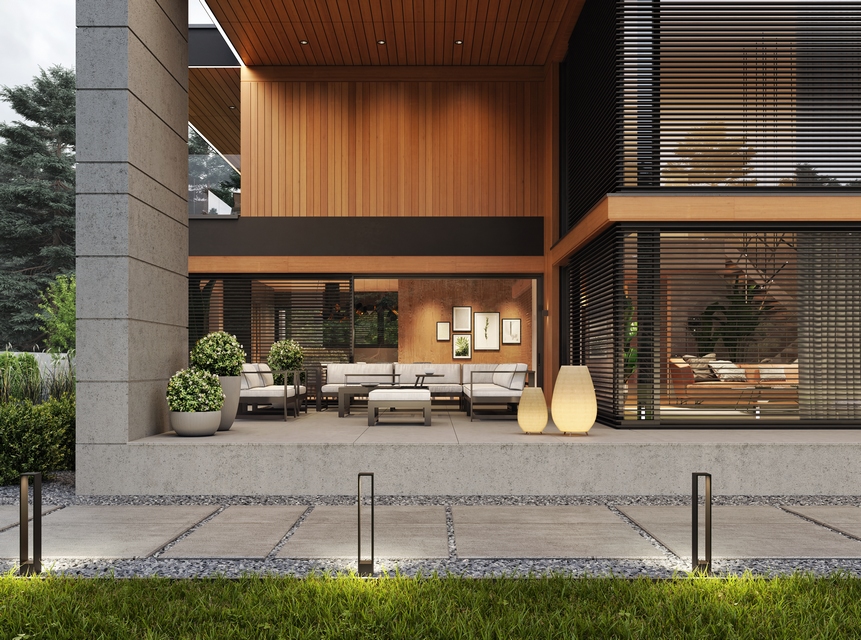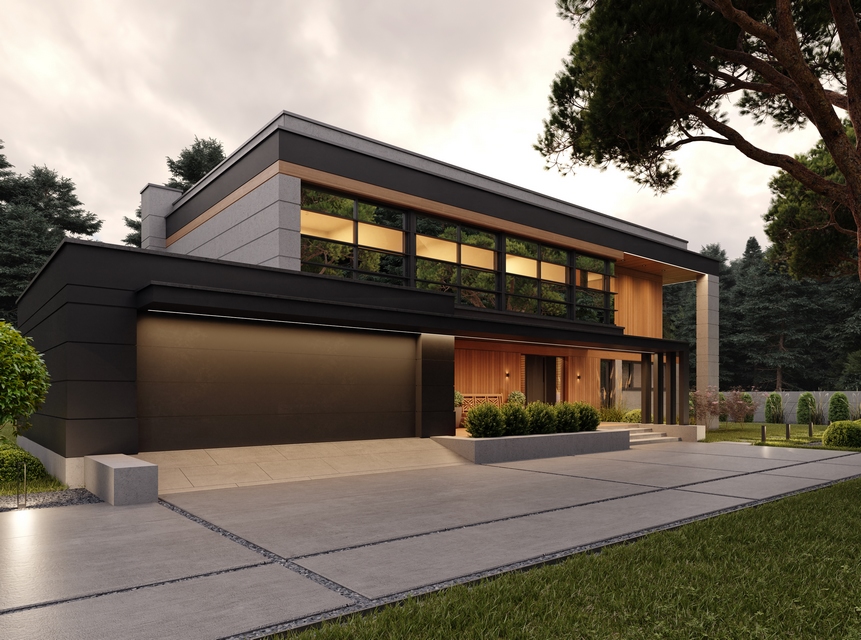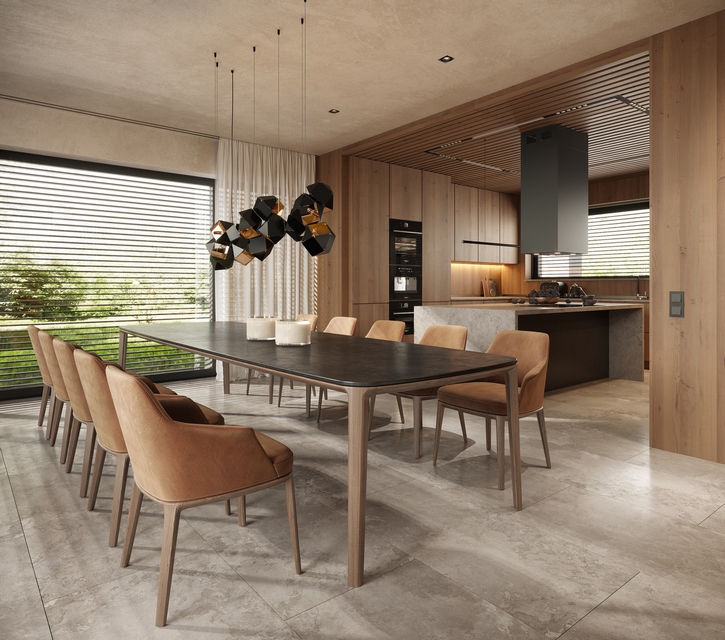Geometryx House | LK&PROJEKT | World Design Awards 2021
LK&PROJEKT: Runner-up of World Design Awards 2021. The Geometryx House project was created for active and modern people who value not only the functionality of the house, but its appearance. The construction of the project began in April 2021 in Poland.
The house with an area of 455 m2 was created for a family of 4 members. The facade of the two-storey building attracts attention with its deep contrast and proportions. The large glass area of the house provides optimal natural light for the rooms and a beautiful view of the garden.
The exterior decoration of the building is made using facade boards, architectural concrete and modern quartz plates, which will serve for many years without changing their appearance. Window frames and facade elements performed in anthracite color add some uniqueness and depth to this project.
The daytime part of the house of 146 m2 is traditionally located on the ground floor. A large living room with a second light, an office and a small bathroom are located on the left side of the house. There is a garage for 2 cars on the same side. There is a large kitchen with a dining room on the right side of the house. All premises are designed compactly and functionally, without any long and narrow corridors. Every room is well lit with natural light thanks to the large windows.
The second floor with an area of 102 m2 creates a recreation area. There is a bathroom, a laundry room and two large rooms for children with access to a private balcony. There is the parents’ room with a private bathroom, a private dressing room and two balconies on the left side.
Under the house there is a large fitness room, technical and utility rooms, as well as a guest room with a dressing room and a bathroom.
The project fits harmoniously to any environment, making it not only visually attractive, but also quite multipurpose to meet the needs of the most demanding residents.

Project Details
Firm
LK&PROJEKT
Project Name
Geometryx House
Architect/Designer
Leszek Kalandyk
World Design Awards Category
Residential Concept
Project Location
Krakow
Team
Leszek Kalandyk
Country
Poland
Photography ©Credit
©LK&PROJEKT


