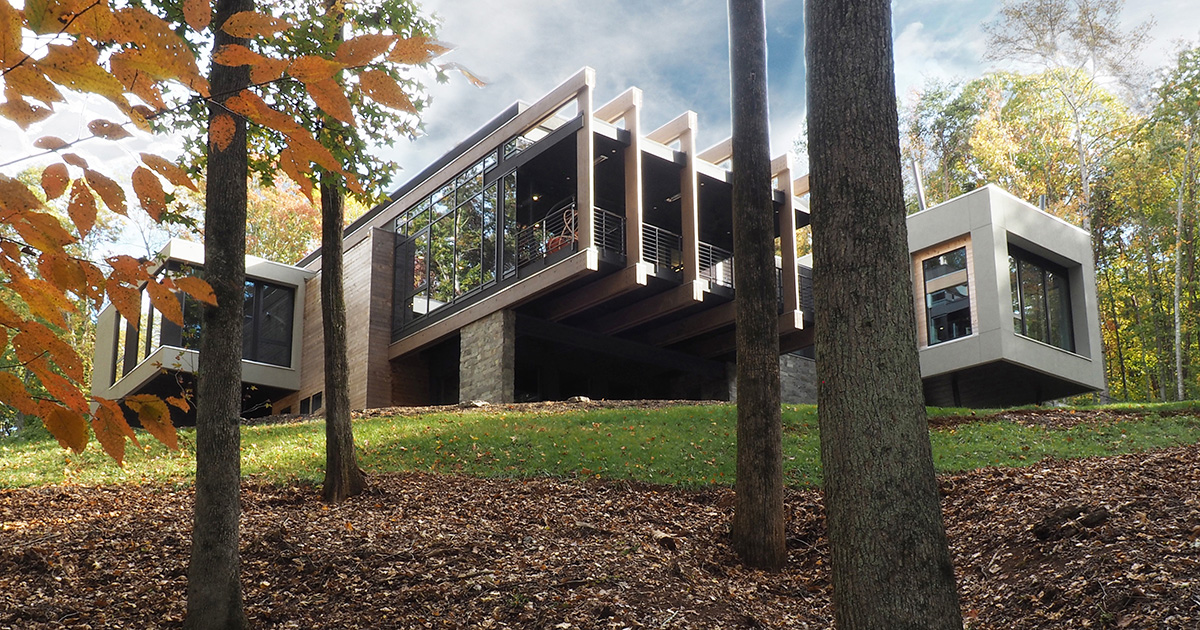Gerendák | Wittehaus | World Design Awards 2023
Wittehaus: Winner of World Design Awards 2023. A couple steeped in the Charlotte, NC, art scene had approached their architect Toby Witte of Wittehaus with images of the Netflix series The World’s Most Extraordinary Homes. With the need for soaring cantilevers, a desire to enjoy the home when climbing stairs might be at issue, and big eyes and open ears about the process of design, they were ready for their own modern home.
Together they went on a tour to understand themselves, their needs, dreams, and desires, as well as their site, and the potential inherent in the art of architecture itself. Over the course of eight months they talked, sketched, and flushed out a long laundry list of practical concerns, and inched carefully through the development of their ideas.
Two main forces shaped the design. To resolve the issue of cantilevers sticking out high over Lake Wylie without the use of any stairs, they decided to cut a set of stone walls into the hill, creating a platform, and then placed the house on top. Careening precariously across the edge of this artificial cliff, the homeowners would be able to enter their home on ground level on one side and lift off into thin air on the other.
The most important spaces were selected to benefit from the stunning views such created. Three volumes emerged, housing the main living space, the primary bedroom suite, and a studio office. All three offered views on three sides and toward each other. Being separated from one another they also offered privacy for life taking part in each.
Equally important was the couples love for music, especially their baby grand piano. Such the music room was born and became the nucleus around which the spaces of the entire building organized themselves. Even the floating staircase, descending to a guest wing below, engaged with this heart of the home. With screens of vertical, room-high metal rods serving as balustrades for the stair and sliding panels surrounding the piano, the music room was able to be sequestered for private practice or opened for when the sounds of music were to fill the residence.
To draw the main living space that housed the kitchen, dining table, and lounging area further into the surrounding tree-studded nature, it was structurally defined by a set of exposed beams and posts. The system held up a simple horizontal roof plane, the floor, and an exterior terrace. The structure allowed for three sides to be enclosed solely by glass, such blurring the lines between the inside and outside.
The idea of a tree house emerged. Whether sitting at the kitchen counter, resting on a sofa, or enjoying the terrace, one was to be amongst the treetops with stunning views towards the lake. The vertical posts of the structure amplified that sense, they themselves stylizing the surrounding forest. “Truly, the most important benefit of exposing the structure is the effect it has on your sense within the space. It provides such simplicity, clarity, and calmness,” says Toby Witte.

Project Details
Firm
Wittehaus
Architect
Toby Witte
Project Name
Gerendáke
World Design Awards Category
Residential Built
Project Location
Charlotte, NC, USA
Team
Toby Witte
Country
United States
Photography ©Credit
©Amanda Anderson
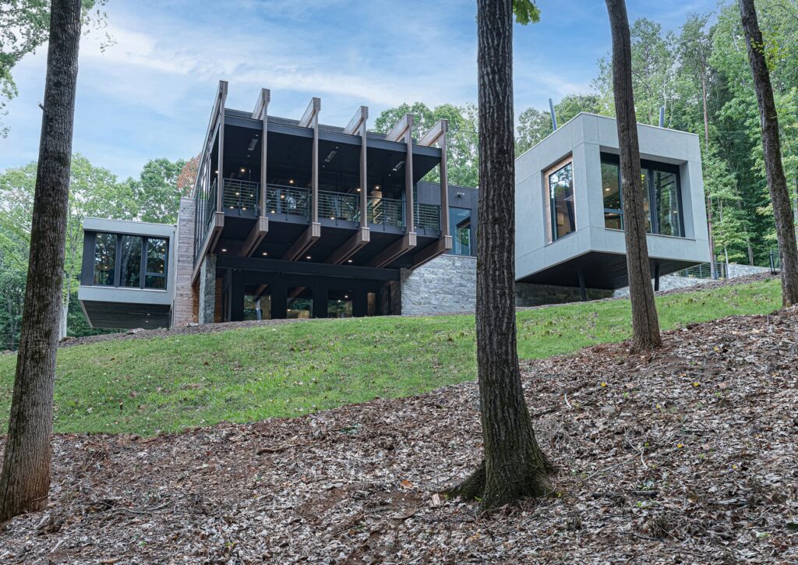
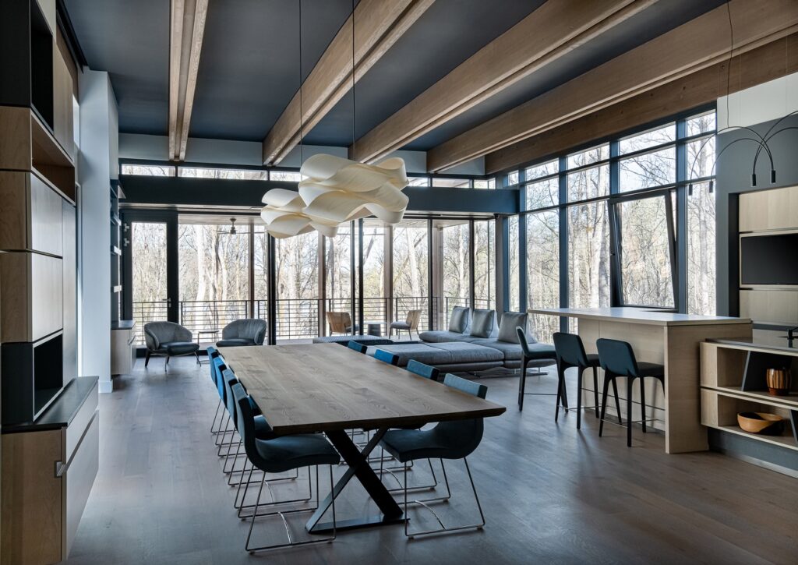
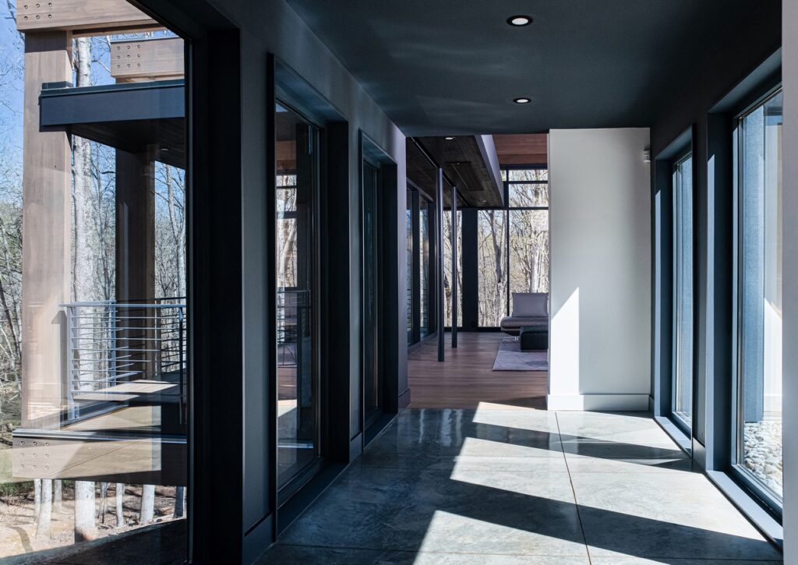
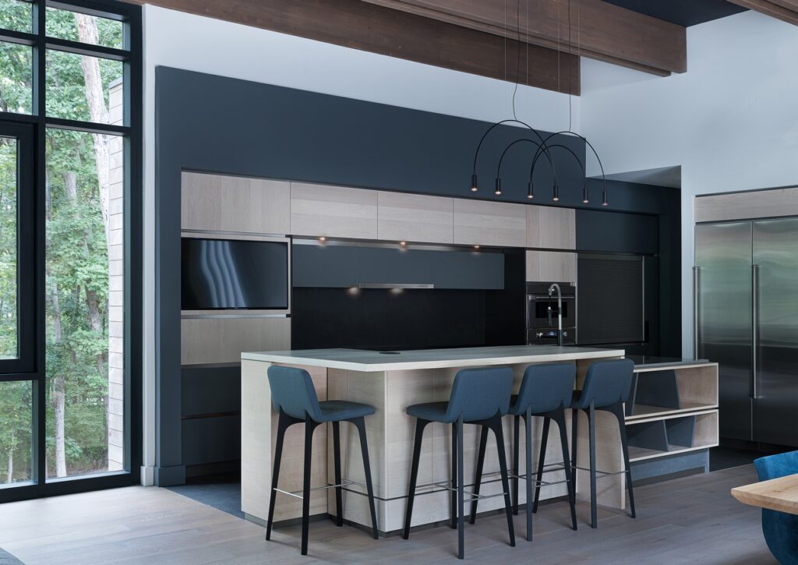
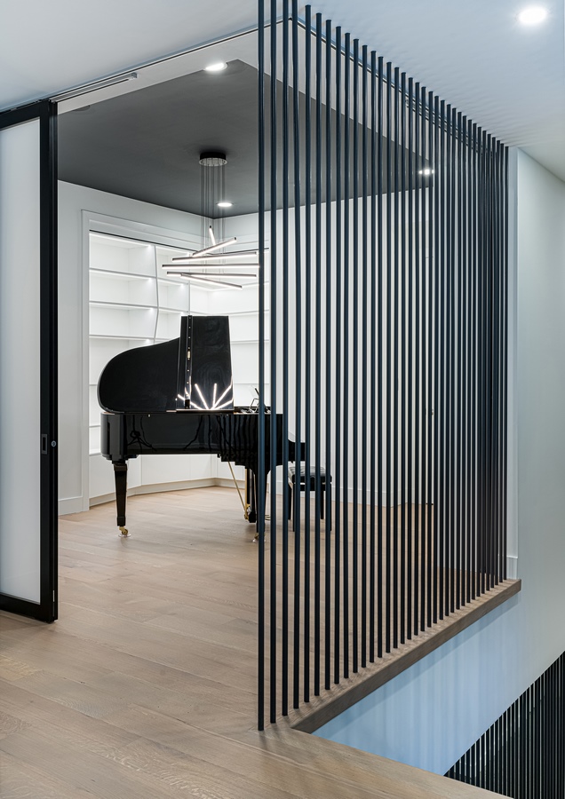
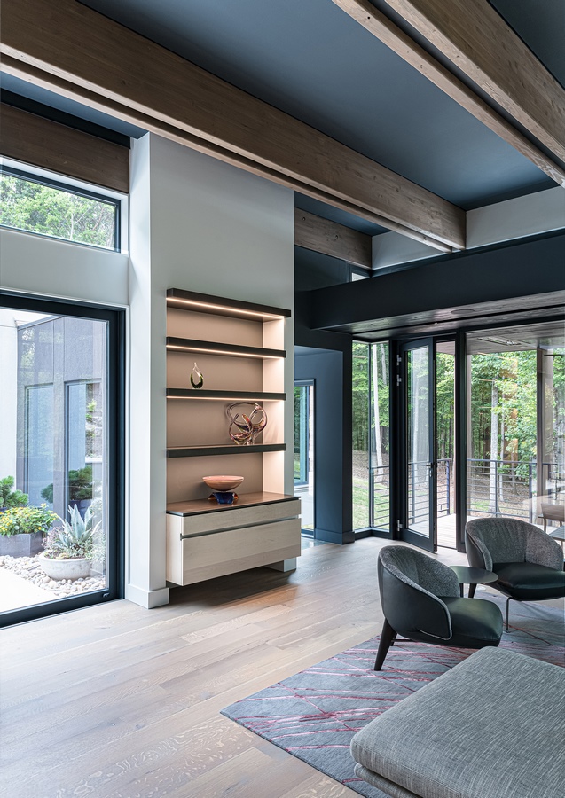
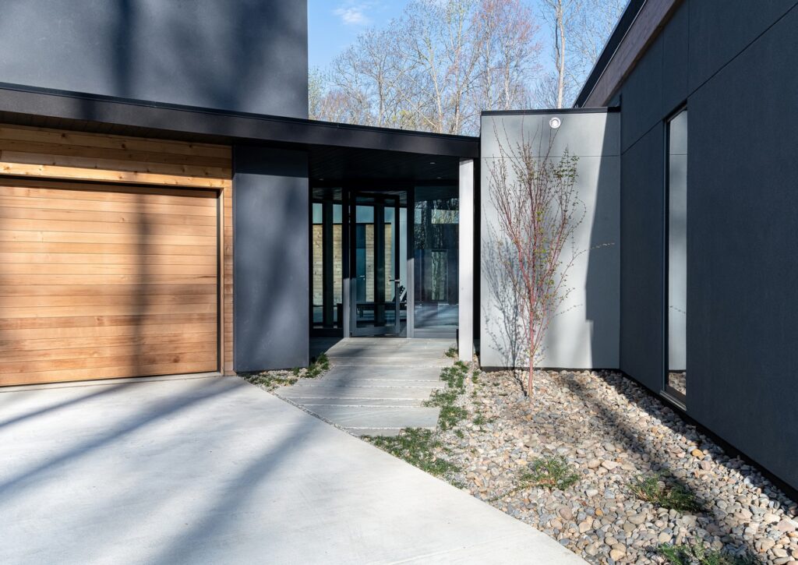
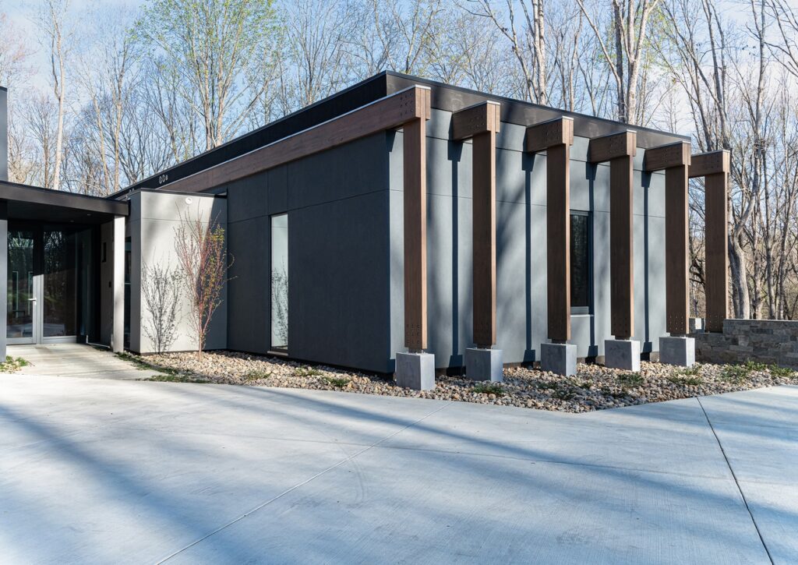
![]()
Wittehaus is an archticture studio for modern, energy efficient homes, operating in the South East of the USA.
The design team at Wittehaus follows one passion – to bring magic to their clients’ life experience, turning their world just a titch more beautiful and more livable. For those who seek a cutting edge contemproary home and who dare to dream big, Wittehaus helps to find intimate and poetic solutions. Beyond taking their clients on an in-depth design journey, Witehaus helps to smooth out the entire process of creating a new home, from finding a property, to construction, and moving in.



