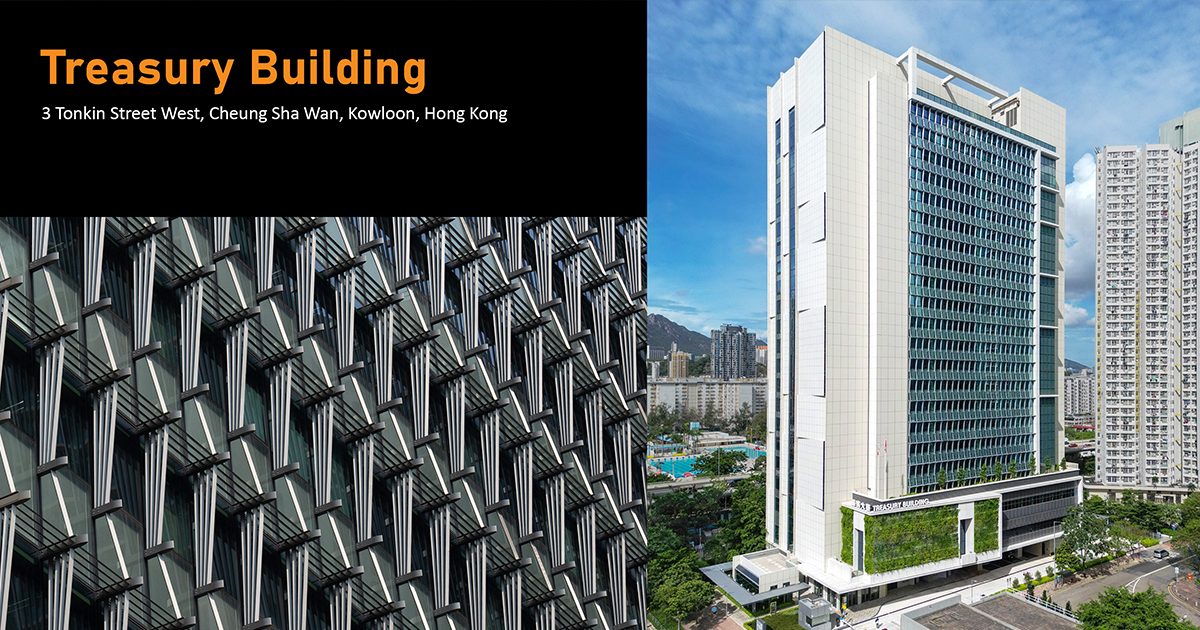Treasury Building | Wong Tung & Partners Limited | World Design Awards 2023
Wong Tung & Partners Limited: Winner of World Design Awards 2023. Treasury Building is a 22-storey complex and located at the junction of Tonkin Street West and Tung Chau Street, Cheung Sha Wan. The building is used as a re-provision of government offices previously accommodated in Immigration Tower in Wan Chai and other government offices scattered in rented accommodation elsewhere. The building accommodates various government bureaux and departments, a general out-patient clinic, a child care centre, a day care centre for the elderly, an art display area, a convenience store and a basement carpark.
The office floors enjoy the highest efficiency, achieved with a layout bespoke to the geometry and orientation of the site. The offices are equipped with a high-performance façade system, which records an OTTV of 9.6W/m2. Despite the state-of-the-art technology applied, the design of Treasury Building is infused with a subjective design theme – the rich heritage of textile and garment industry of Cheung Sha Wan & Sham Shui Po, which symbolizes the project in its context. Various components in the façade design take on the imageries of certain elements of textile and garment design, for examples the profile of vertical sunshades resemble the cotton spinning, the shaping of the sunshade connecting nodes resemble the shuttle in the weaving machine and the undulating cladding surface on the end-core walls resemble the woven pattern of textile. The resultant façade design of Treasury Building evokes a contemporary building form, depicting a highly compact, efficient and open civil service in action. Its construction employs the state-of-the art technologies, and yet is embellished with details which respect the heritage background of its location.
Sustainable Design Features
Various green and energy-saving design features as listed below have been adopted in the design of the Treasury Building. This building project has achieved Gold rating in the Building Environmental Assessment Method (BEAM Plus NB V1.2 Certification) of the Hong Kong Green Building Coucil and has also been granted the Grand Award under the New Building category for the HKIE BSD Excellent Building Award 2023.
- High performance façade system with low OTTV of less than 9.6W/m2. By devising the “end-core” floor layout in lieu of central core floor layout, the solid walls of the exposed cores help to reduce OTTV drastically. This is achieved without any compromise to the window provision to the offices.
- Vertical Greening (Podium façade)
- External Sunshading Devices – The sunshading devices are custom-designed with a hint of the rich heritage of textile and garment industry of Cheung Sha Wan. The sunshading devices are dimensioned and shaped with the help of parametric design method to optimize on the shading effect without compromising the view out. The sunshade system on the 2 elevations at north-east side (facing West Kowloon Corridor) and south-west side (facing Sai Chuen Road) are different in response to the respective sun paths, and brings positive impact in terms of value engineering. The proposed system is considered functional, economical, aesthetic and thematic all at the same time.
- HKSAR IAQ (Indoor Air Quality) Scheme – Excellent Class
- Renewable Energey & Regenerative Power Devices (Photovoltaic System and Power Regenerative Lift)
- Oil Free Water Cooled Chillers
- Heat Recovery Chiller and Air to Air Heatwheel
- Demand Control Ventilation
- LED lighting
- Occupancy Sensors and Daylight Sensors
- Service-On-Demand Escalators
- Rainwater Harvesting System
- Condensate Water Recycling System
- Water Saving Sanitary Fitments
- Charging facilities for electric vehicles

Project Details
Firm
Wong Tung & Partners Limited
Architect
Wong Tung & Partners Limited
Project Name
Treasury Building
World Design Awards Category
Public Building Built
Project Location
Hong Kong
Team
Philip Chen, Walter Ngan, May Chan, Winnie Tam, Carmen Tam
Country
Hong Kong SAR, China
Photography ©Credit
©Wong Tung & Partners Limited
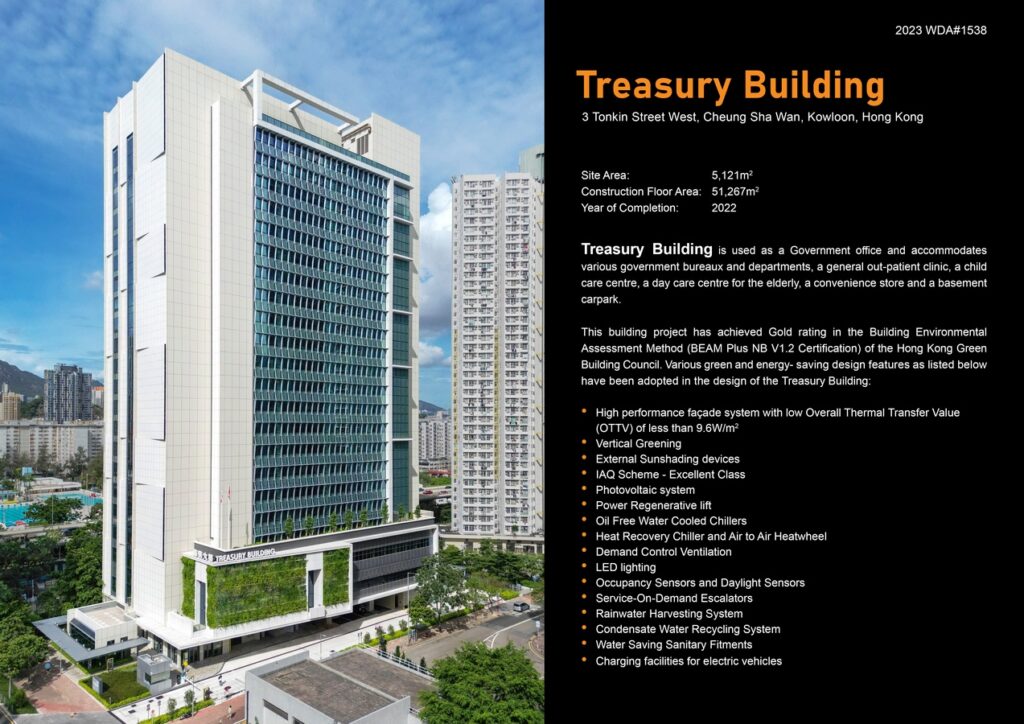
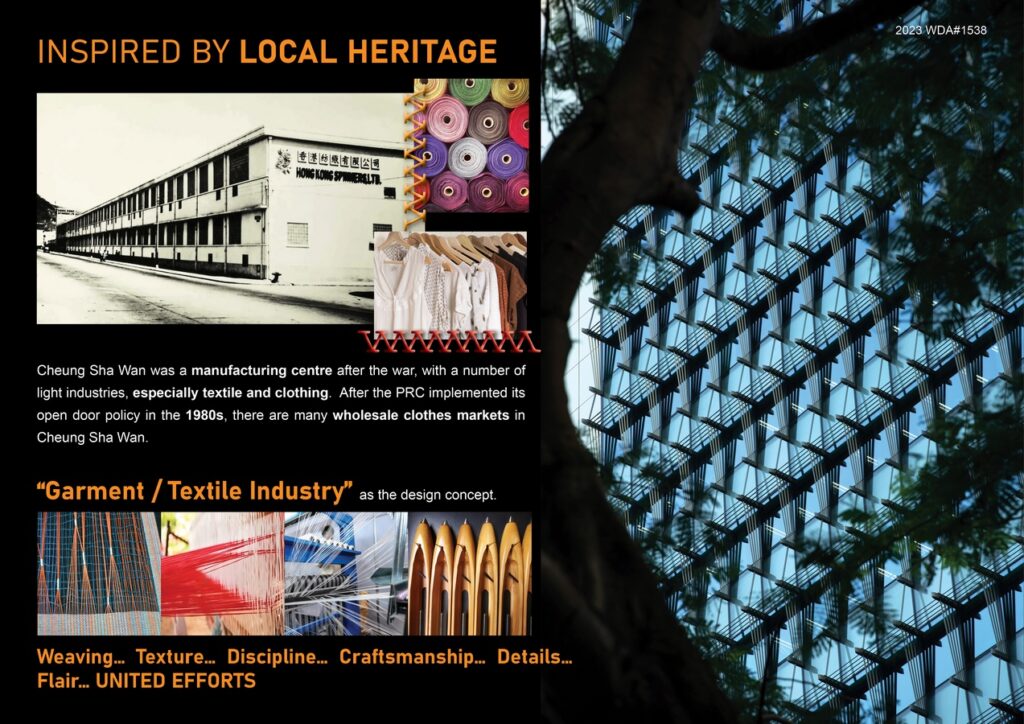
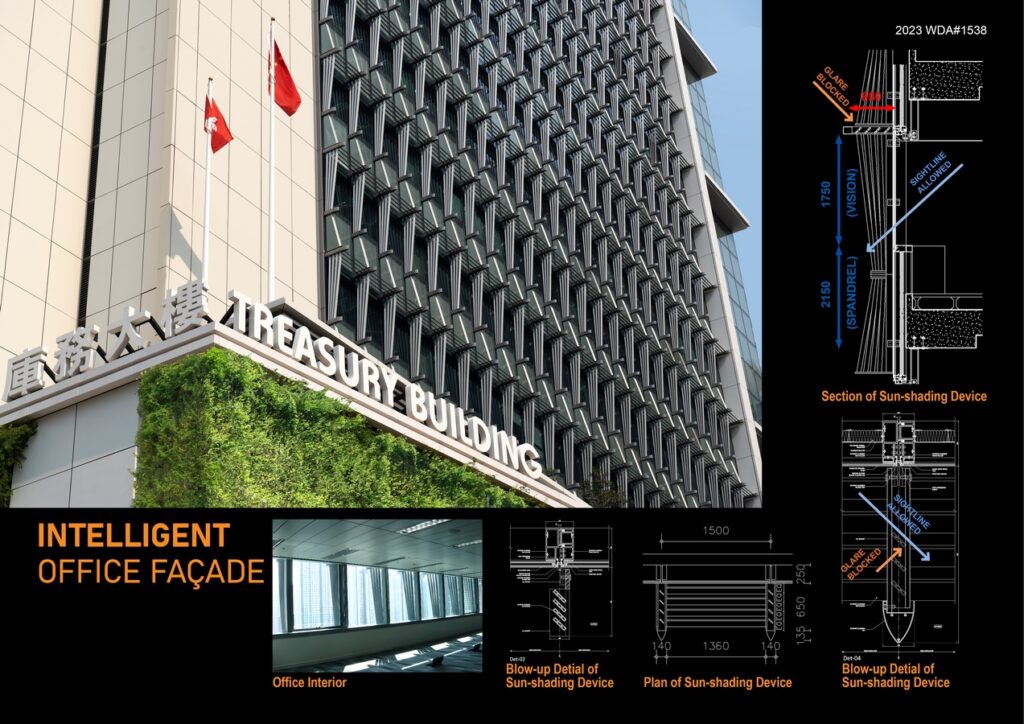
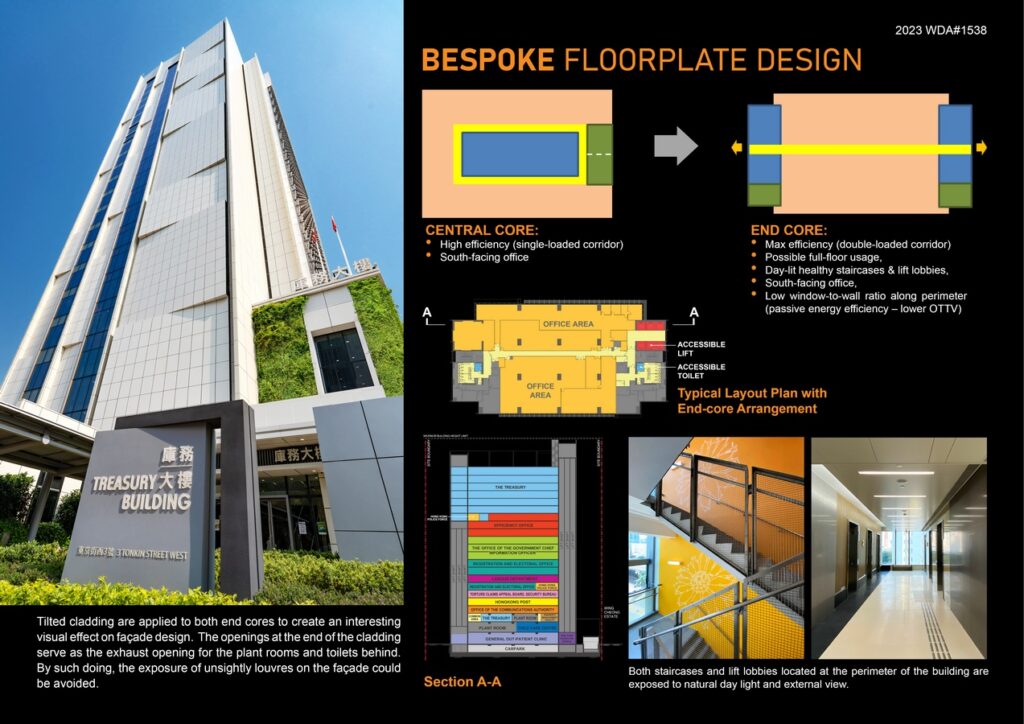
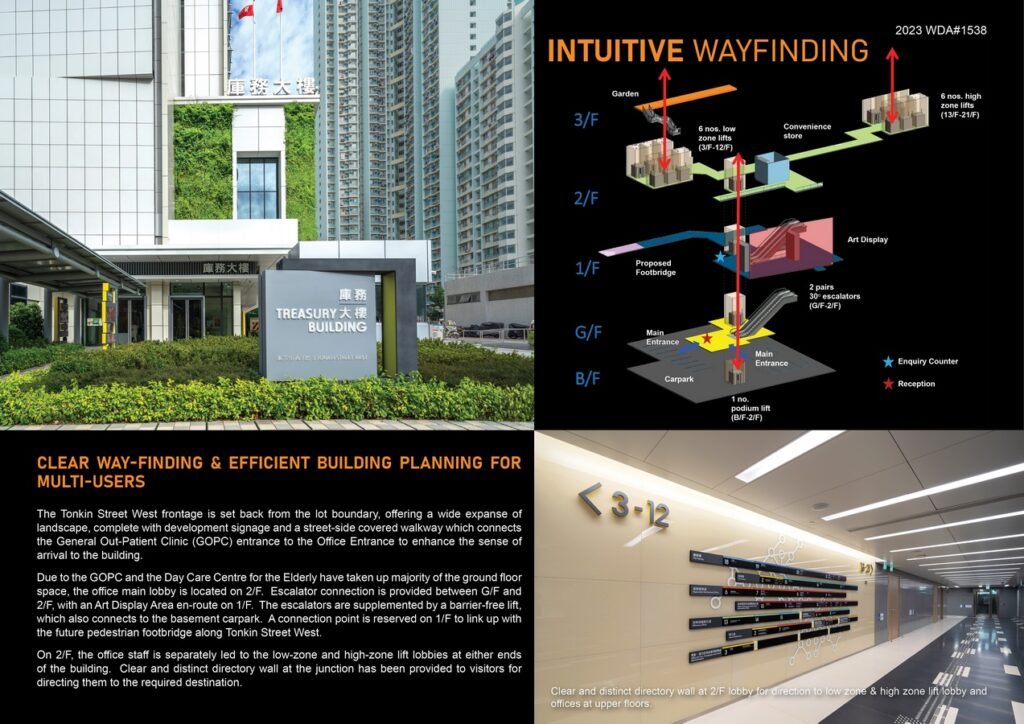
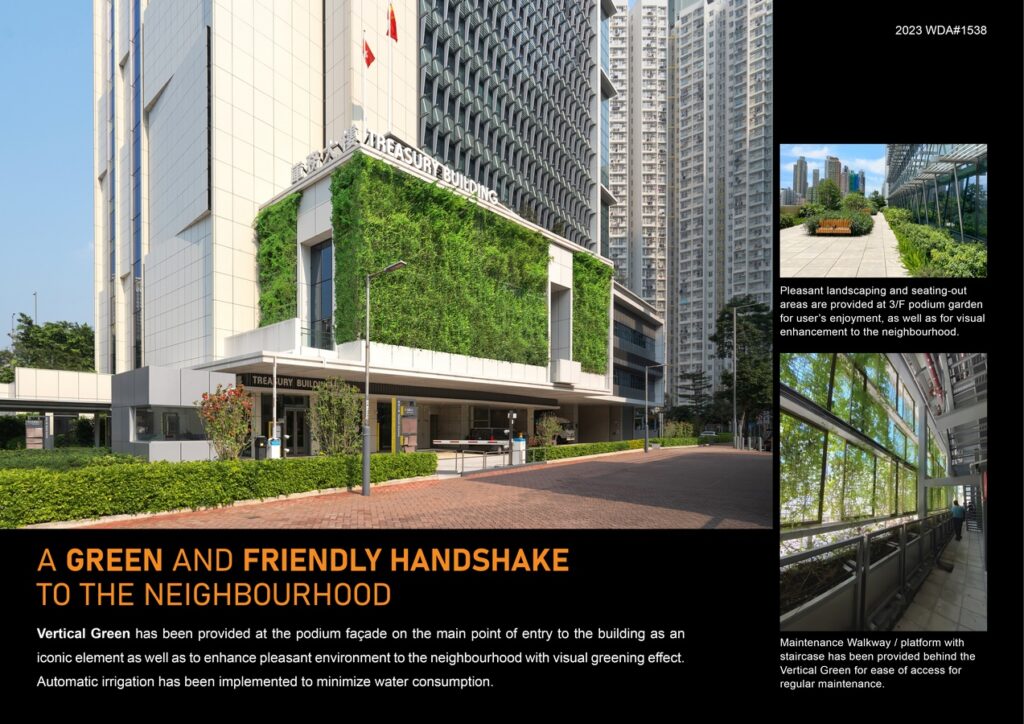
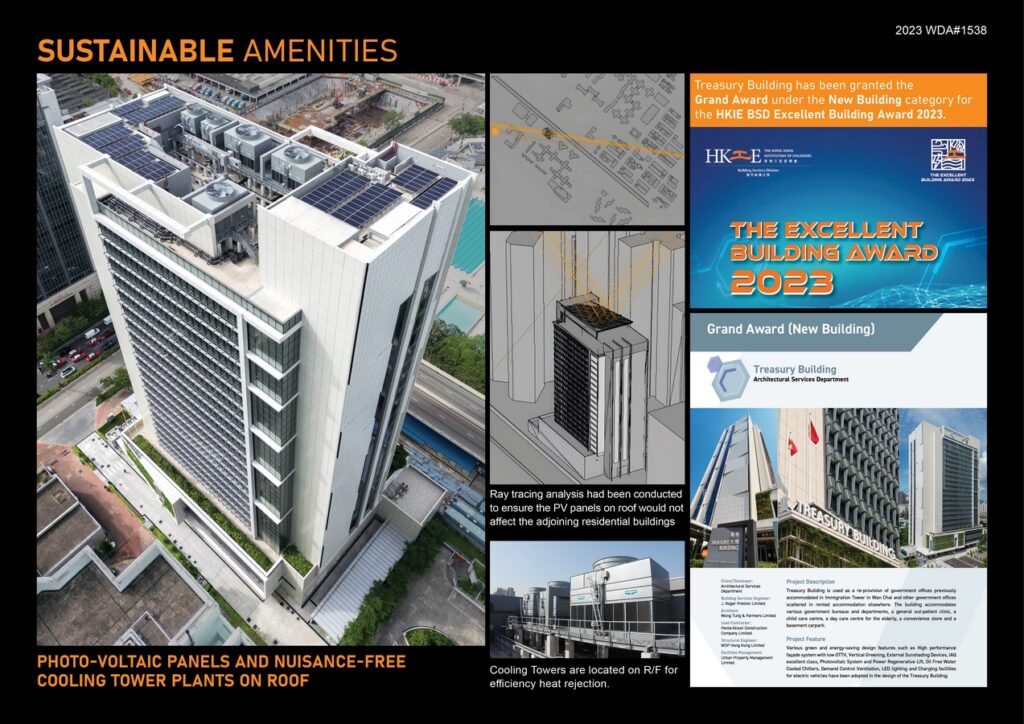
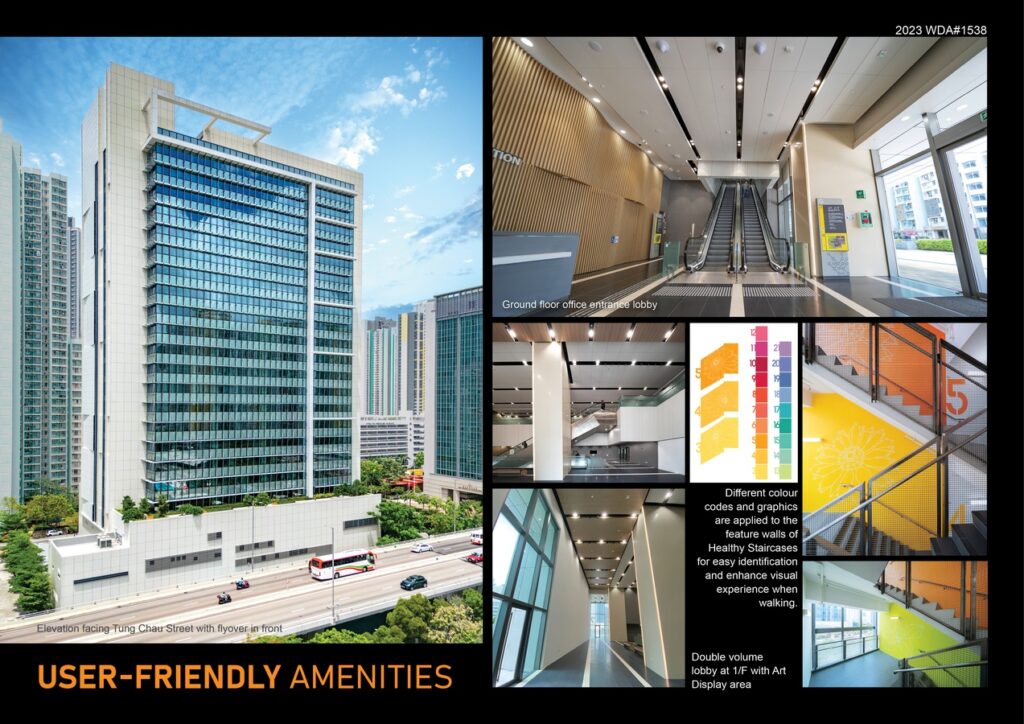

Wong Tung Group
Founded in Hong Kong (HK) in 1963, the Wong Tung Group of Companies (WT) has established a proven track record in providing master-planning and architectural services for large-scale projects in HK, Macau, Mainland and the Pacific Rim Region.
We are committed to quality, leadership and excellence in the service we provide. WT is an award-winning practice and recipient of many awards for its projects. Our projects are frequently featured in international architectural journals and magazines.
In addition to the head office in HK, we currently have four offices in the Mainland China. The Beijing office is also the Group’s National Class A Design Institute, Wong Tung (Beijing) Architects Co., Ltd.



