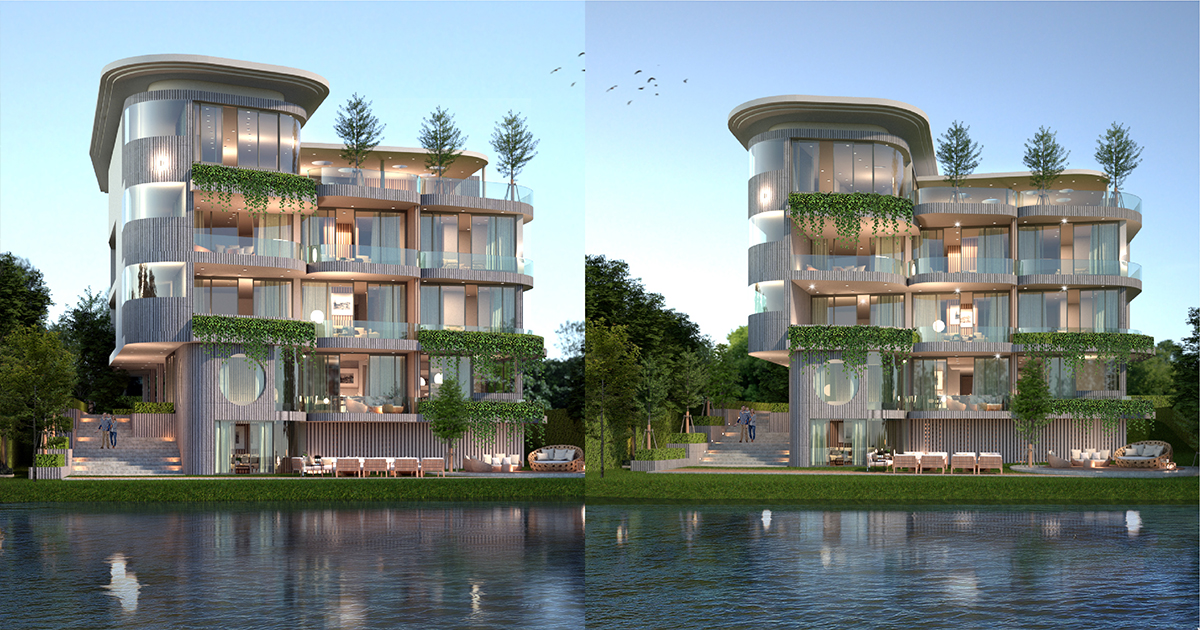Waterfront Residence @ Myanmar | Taweecool Architects | IRA Awards 2023
Taweecool Architects: Winner of International Residential Architecture Awards 2023. The Waterfront Residence @ Myanmar is the second project to be developed within the prime location of the city of Yangon. Situated along the blue lake of Yangon, the project includes an innovative private green landscape continuously running along the coastline. The surrounding landscape features are of exceptional quality with vast views and extensive openness. Inside the house design development, spaces are integrated, protected, and intimate. This contrast is deliberately highlighted in both interior and exterior spaces.
The character of building is a modern interpretation of the “Modern Myanmar” that consists of innovative building volumes, teak wood cladding, and pitched roofs creating a varied and complex built landscape.
Taweecool architects designed the house as to function as fully-fledged living spaces, 4 storey-high, folding glass walls can fully close or open the rooms, providing extended living space at all times.
Each common living room adjoins a generous, shared garden, which changes position on each floor. The gardens contribute to cooling and air purification and attract insects and butterflies. Together, the greenery and the focus on comfort turn the outdoor rooms into the favorite places in the house.
The building’s structure is made with low carbon prefabricated, to be reduced waste with zero net design goal in the future. To support the facade gardens, the structure integrates a thick, sunken layer of soil sufficient to grow a variety of native plants, shrubs, flowers, and vegetables. Through the roof, rainwater is collected, stored, and reused for garden irrigation, reducing the pressure of excess rainwater on the sewage system.
The 4 story house design approach with LCDs (low carbon design solution or low cost design solution) principles and low carbon architecture are integrated. Taweecool architects believes that LCDs design principles are a key means of achieving Myanmar’s carbon goals and therefore a futuristic built environment with dynamic sustainability.
Fundamental Aims:
- To provide architectural values of modern Myanmar character with a sense of tranquility and coolness into design development.
- To give spatial qualities and values via a sense of transparency of tradition-based design.
To apply the most advanced technology of LCDs to establish an environmental example for the future.

Project Details
Firm
Taweecool Architects
Architect
Prof.Khiensak Seangklieng,PhD.,ASA.
Project Name
Waterfront Residence @ Myanmar
Category
Private Residential Concept
Project Location
Yangon
Team
Prof.Khiensak Seangklieng,PhD.,ASA., Sirichai Tonthong
Country
Thailand
Photography ©Credit
©Taweecool Architects
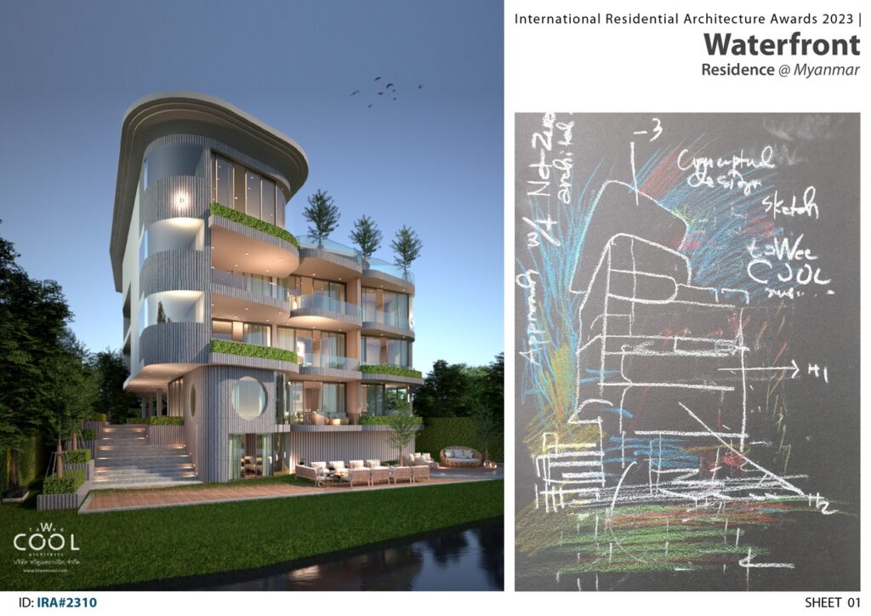
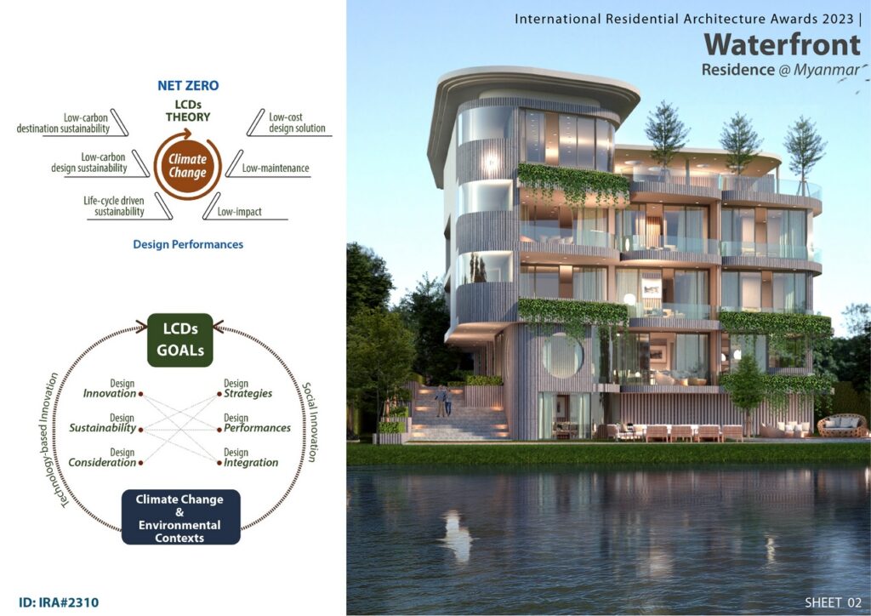
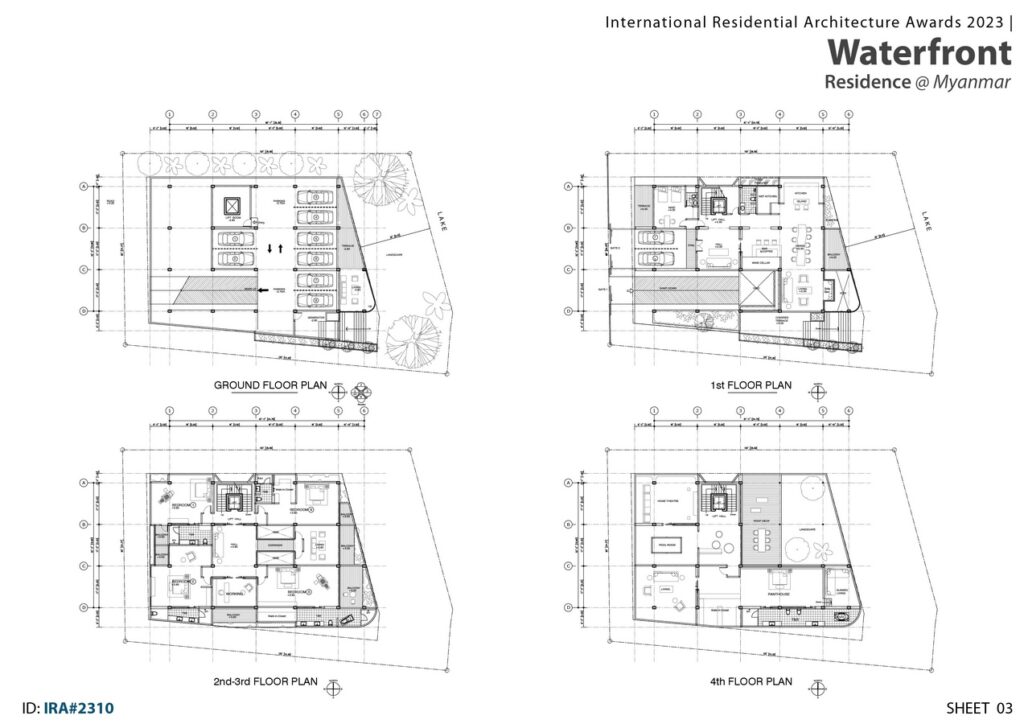
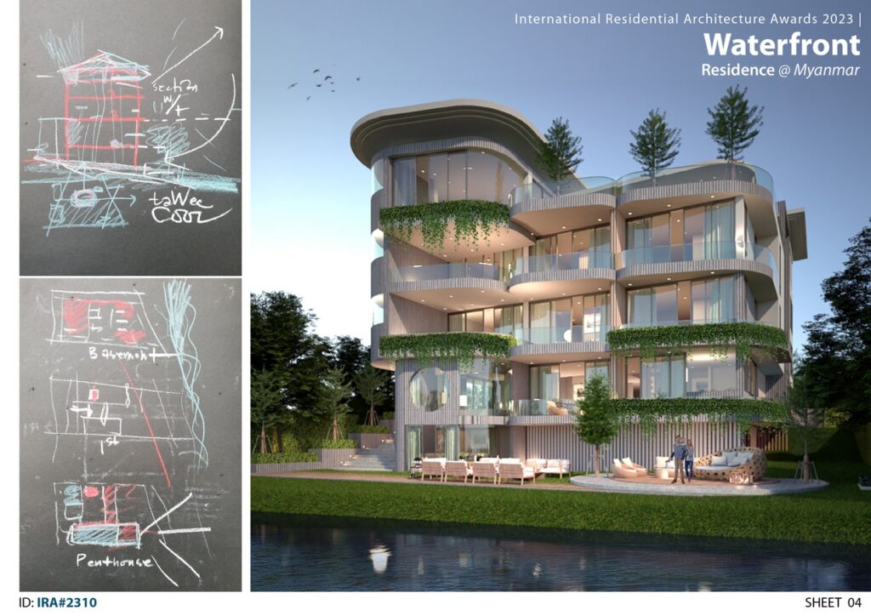
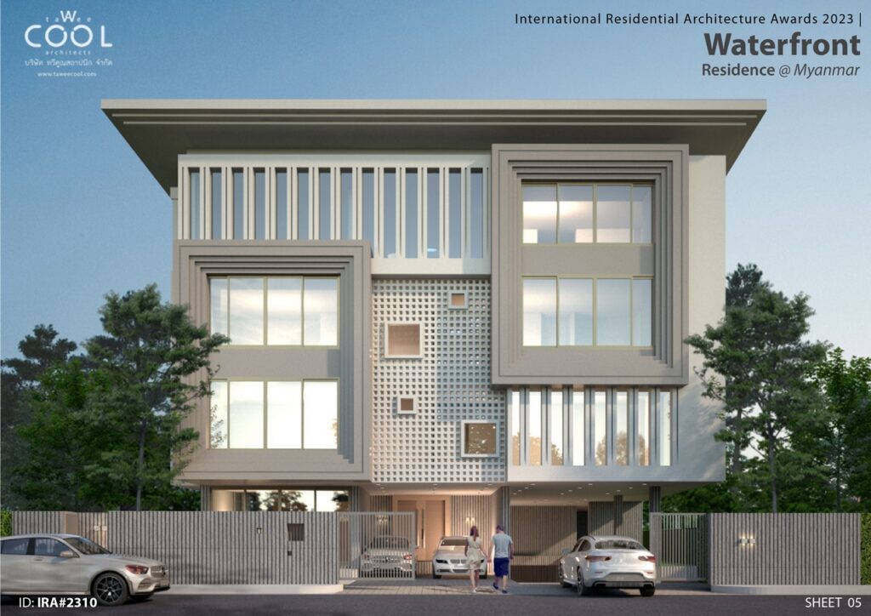
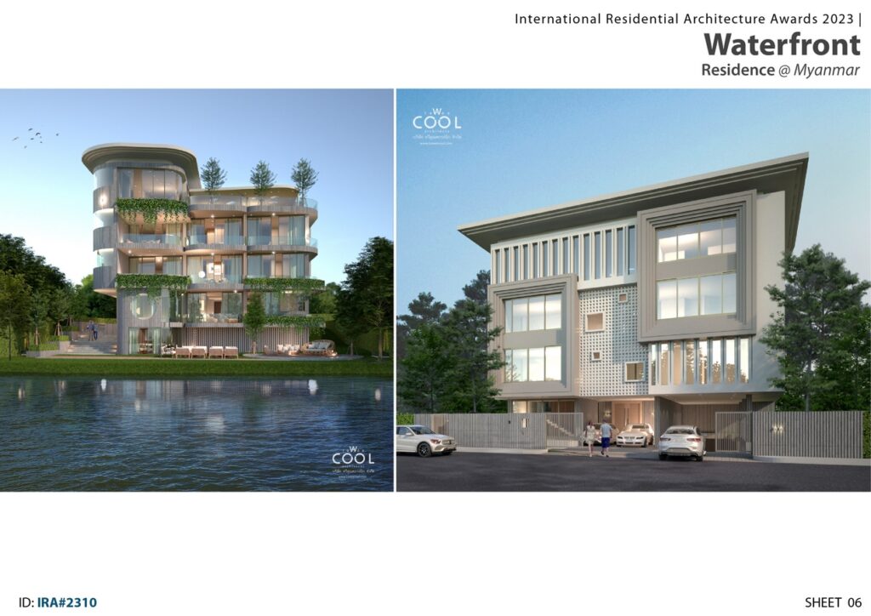
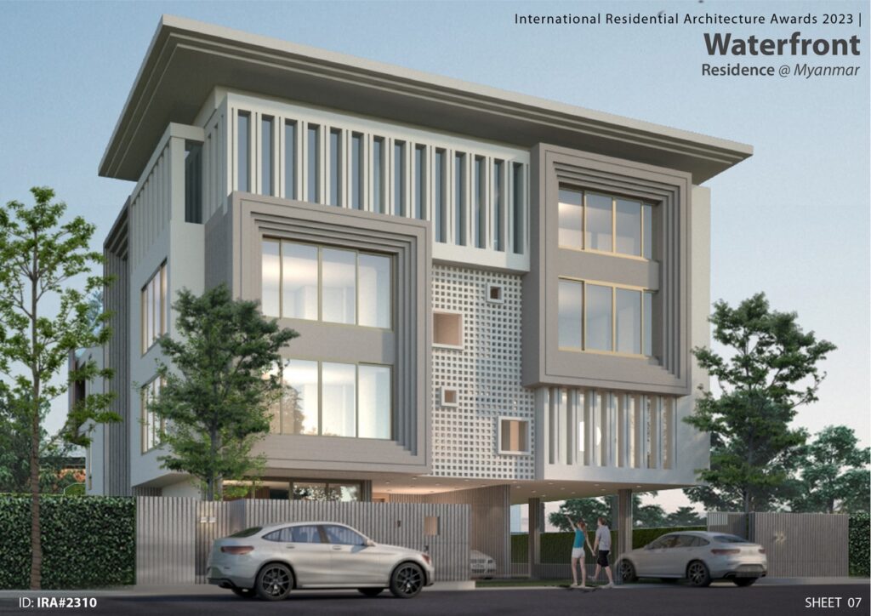
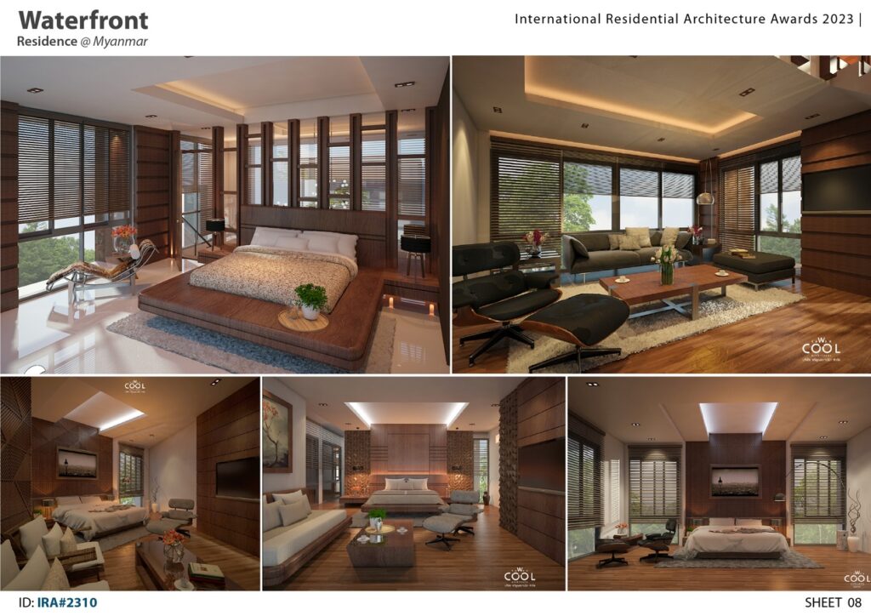
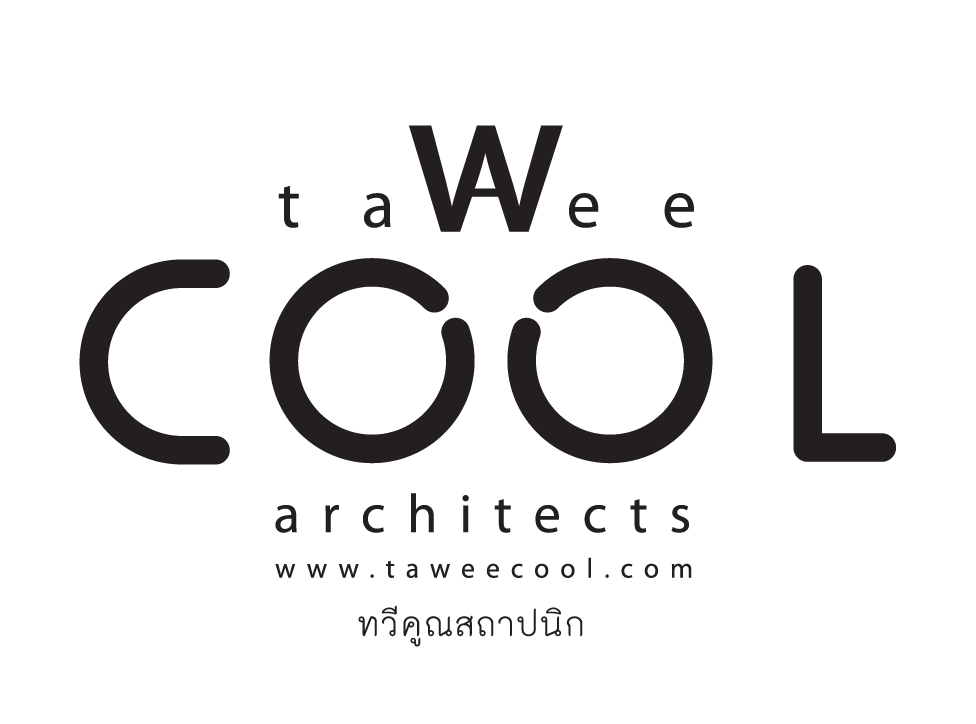
Taweecool architect(s) responds to a sense of creativity of built-environment. That’s what we offer – an art and architectural experience, without limitations.
Always designing and moving beyond the context-based values surrounding a project and re-interpret them into a sense of creativity and practicality as well as integrating with accountability in professional environment.
Our design philosophy is deep-rooted in the creativity and practicality of architectural development that are distinctive, powerful and significant to our accountability in both social and environmental contexts.


