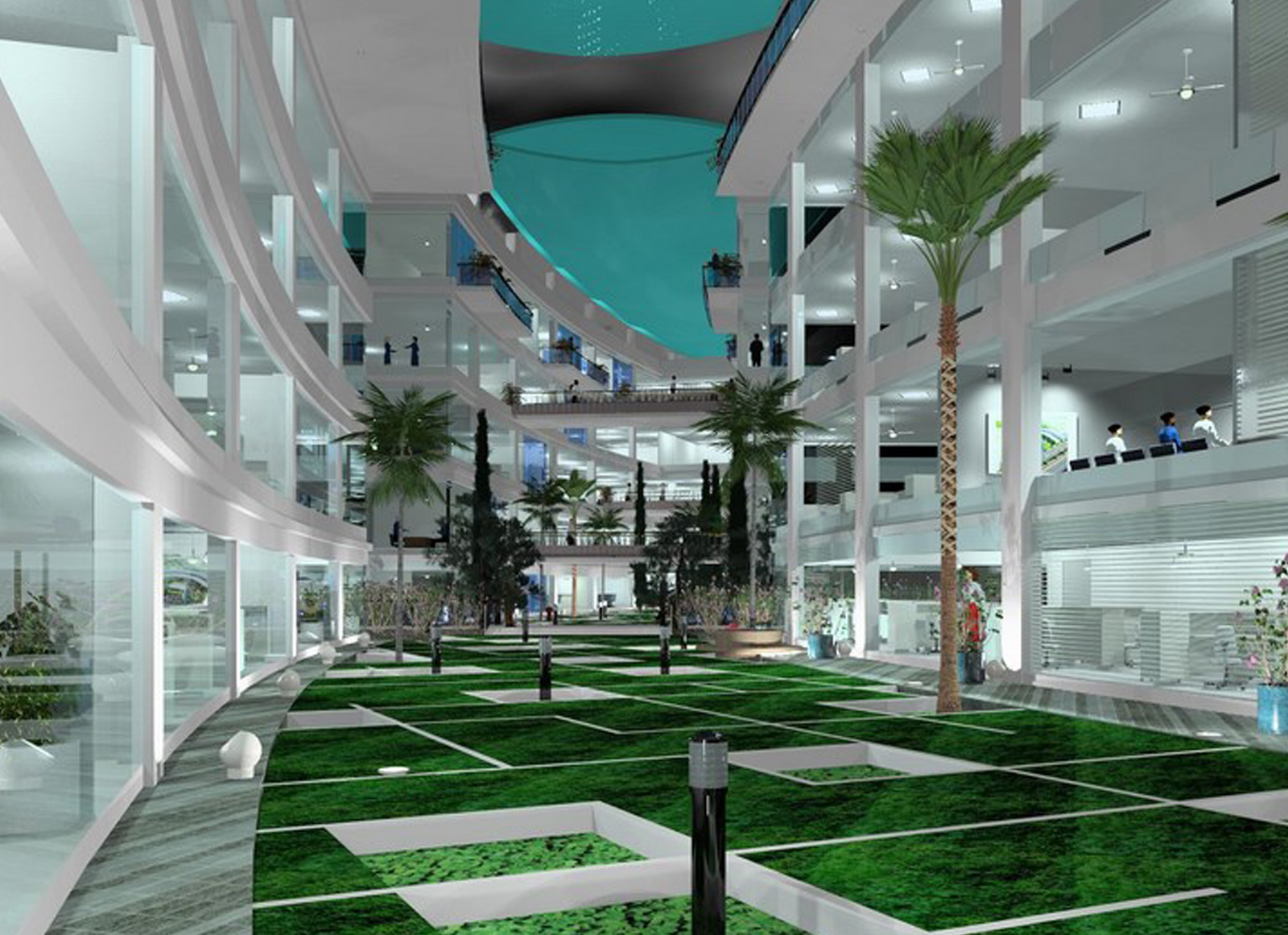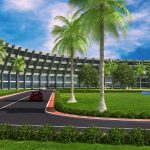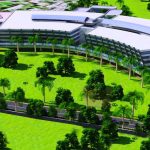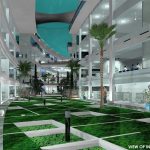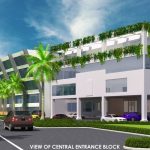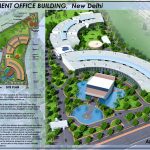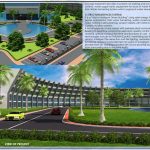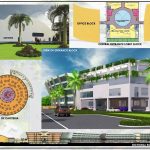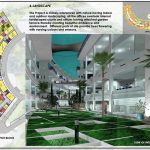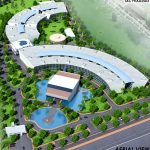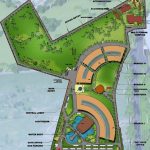Govt Office Building | Bharadwaj Bharadwaj & Associates | International Architecture Awards 2019
INTRODUCTION
The Government of India selected and invited reputed Architects for a competition to design its large office complex. Our design was selected and assessed as the best on basis of which construction is being taken up.
- SITE
Since 43 acres site is in proximity to International Airport so it is to be a Low Rise Complex though it has a large built up area of 1,85,000 sqmt being built at estimated cost of $120 million and also provides flexibility to meet future requirement.
The Building is as Icon of 21st Century using Innovative and advance Technology systems, facilities and materials leading to high level of functioning, efficiency, automation, construction speed and economy in cost.
- DESIGN CONCEPT
- Considering project is to be built in two phases the building has two office wings each overlooking gardens and internal landscaped courtyards which have movable covers to bring in Sun in winter and cool it in summer.
- Main Entrance to the project is through a Atrium block centrally located between two office wings giving access to both and to a self contained Cafeteria block. Central Atrium provides facilities of Reception, Lounges, Security, Conference and Meeting rooms, and connected common facilities.
- An Auditorium provided near the Entrance shaped as a vessal considering sea facing offices are located in the project seems virtually floating in a large water body infront.
- Large basement provides Covered car parking and locate AC and Services systems, water supply tanks, equipment for reuse of water for toilets & gardens & Rain Water Harvesting System which augments water requirement.
- STRUCTURE/SERVICES SYSTEMS
It is a “Highly Intelligent Green Building” using solar energy for lighting, heating, power optimization, Rain water harvesting, water conservation & reusing waste water making a self sustaining project replete with advance Security system and Communication systems.
It has a hybrid structural system with prefabricated concrete floors and roofs, leading to repetitive construction elements, quality control and economy in material, speedy construction time and Economy in cost. Advance innovative technologies include for Pollution Control, maximizing day light, automotive light sensors, intelligent fire detection and fire fighting, measures to Combat Sick Building Syndrome, Systems to provide fresh air supply in evening in offices to cool & provide fresh air. Building provided with Sound proofing systems to isolate sound from surrounding due to Airplane traffic.
- LANDSCAPE
The Project is closely interwoven with nature having indoor and outdoor landscaping, all the offices overlook internal landscaped courts and offices having attached garden terrace thereby creating beautiful ambience and environment. Different parts of site provide trees flowering with varying colours and seasons.
Architect: Bharadwaj Bharadwaj & Associates
3rd Award – Category: Office Building
Project Location: New Delhi
Country: India


