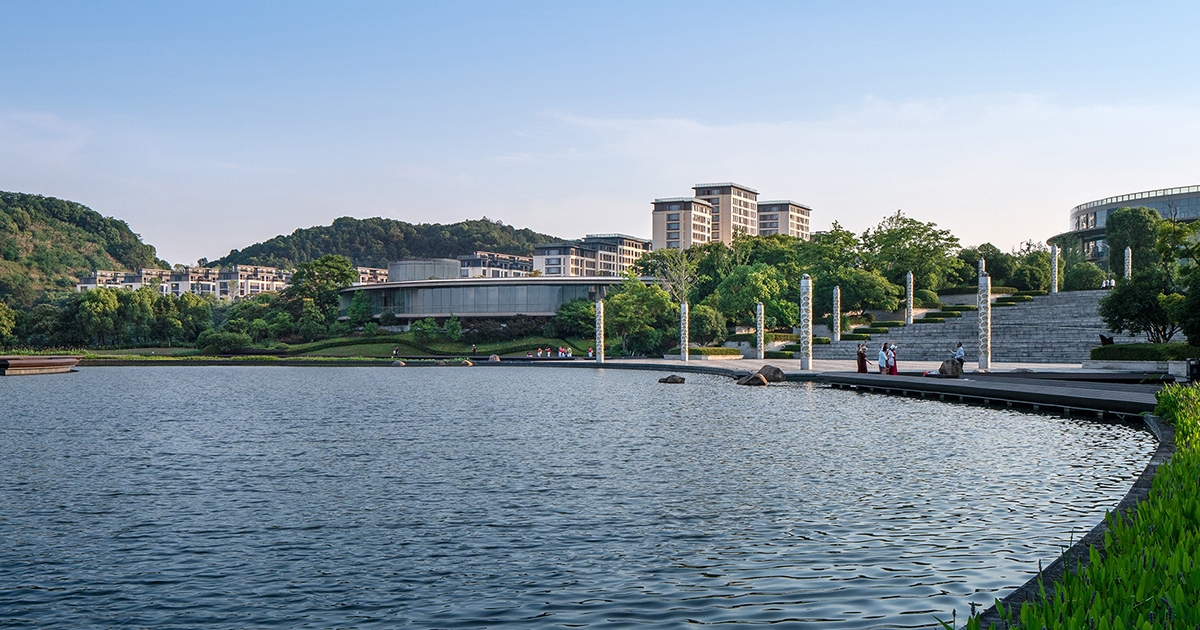Greentown·The Willow Shores | GMA ARCHITECTURAL & URBAN DESIGN | World Design Awards 2023
GMA ARCHITECTURAL & URBAN DESIGN: Winner of World Design Awards 2023. Located on the riverside with a remote mountainous view, the Willow Shores blends mountains, water features, cityscape, and human activities, resulting in a unique environmental experience. The expansive water body envelops the city, creating a totally different experiential space. The design utilizes the existing conditions to shape the landscape, allowing natural forces to guide the spatial construction principles. This integration of architecture, landscape, and local culture weaves them into the fabric of lakes and mountains. Through architectural approaches and construction techniques, it is intended to create an immersive experiential scene.
Residence featuring mountains, rivers and lakes
The Willow Shores is situated on Pearl Island in Qiandao Lake. The east of the island is lined with the Qiandao Lake shoreline, while the south is surrounded by natural mountains. The west of the island is currently being developed, and to the north lies Pearl Avenue, which is close to the main urban area of Qiandao Lake. Pearl Island is set to become the new image of Chun’an City and will be transformed into a landscape city that integrates tourism, leisure space, residences, workplaces, cultural facilities, and more. In the future, the government will also be relocated to this island.
The project site boasts a prime location on the south side of the city’s central public axis, near the bustling core area of Pearl Plaza. With its direct view of the vast Qiandao Lake to the east and the mountains to the south, it offers an ideal connection between the urban landscape and the beauty of nature. Its unique features of being close to the lake, mountains, and prosperity make it a highly sought-after location that perfectly embodies the humanistic and poetic essence of Willow Shores and the Jiangnan region. The design begins with the vision of a harmonious relationship between humans and nature, with a focus on the embodiment of poetic life.
Urban hinterland blending into nature
The site is situated along the picturesque shoreline of Qiandao Lake, where the city converges with the surrounding mountains and rivers. The design of the site focused on creating a harmonious relationship between the urban interface and the natural landscape. The land is high in the south and low in the north, so the architectural form adapts to the varying terrain accordingly to achieve a progressively ascending order from the urban interface to the mountains through four terraces. This results in a gradual shift from mid-rise to multi-story structures to maintain a gradual and layered visual effect with the northern landscape, while minimizing the sense of volume of the buildings when facing the landscape, allowing for a more subtle presence on the site. The vertical arrangement of the buildings further enhances the integration of the natural landscape, creating a seamless connection between the residence and Qiandao Lake.
In such a large-scale landscape environment, the design team focused on creating a unified visual effect that integrates indoors and outdoors. The design team strived to create a unique “spatial frame” for each room type, showcasing the breathtaking scenery of Qiandao Lake. The designs ensure that each room has a private and exclusive view of the landscape, allowing for uninterrupted dialogue with nature.
Whether the high-rise flat with a panorama view or tree villas, all room types feature a broad view, minimum depth, and multiple south-facing rooms, enjoying an unobstructed panoramic view of the beautiful landscape. Each space is thoughtfully designed with the principle of “buildings serving as frames and landscapes serving as paintings,” creating a serene and pure environment for those seeking an escape from the hustle and bustle of the city. Everybody will discover their own world of tranquility here.
Artistic lakes and mountains forming natural aesthetics
Based on the symbiotic relationship between the project site and Qiandao Lake, the architectural form and fabric seamlessly blend into the surrounding lakes and mountains, consistent with the spiritual temperament of the local context. The use of natural aesthetic techniques helps to integrate the building into the surroundings, creating a sense of oneness with the environment.
The design team adopted a simple geometric structure that integrates with the surrounding landscape. This was achieved through large areas of LOW-E glass, gray aluminum plates, milky white stone texture paint, and other materials that contribute to the light and transparent appearance. The design minimizes the sense of obstruction and oppression that a large-scale building could impose on the environment. It also creates a space that allows for the harmonious blending and interaction of residence, people, and nature, in line with the aesthetic concept of the property name, Willow Shores.
Diversified realm for wellbeing
To create not only a warm and inviting living space but also a stunning addition to the surrounding landscape of lakes and mountains, the design of the building seamlessly blends function and aesthetics. Inside, the spacious rooms with minimum depth and multiple south-facing windows provide a functional yet luxurious experience throughout the rooms. All the rooms boast large bay windows and terraces that embrace the beauty of the surrounding scenery, allowing residents to fully immerse themselves in the natural environment.
The design of the space integrates natural elements into every detail of space, creating a vibrant and engaging environment that helps people connect with nature. The park-like landscape design is centered around a landscape axis that connects different groups, which considers plane layout and functional zoning, as well as a comprehensive three-dimensional layer arrangement. This design connects the city and the surrounding mountains and rivers, creating an inviting outdoor space where people can communicate, relax, and enjoy nature. The large terrace offers a comfortable space with a wide view, providing an excellent vantage point to appreciate the natural landscape. The two levels are interconnected, providing a diverse and rich experience that enhances the quality of life.
Dwelling in the natural landscape, facing the future
The Willow Shores offers the perfect opportunity to find joy in life amidst the natural beauty of mountains and lakes. The project artfully integrates the regional culture with modern civilization, resulting in a perfect blend of natural aesthetics and residence. Through the connection with natural ecology and warm daily life, the development builds a new dialogue between the city, landscape, and living environment. The architecture is designed to connect the past with the present, creating a poetic habitat space for the residents to enjoy the natural and elegant ambiance.

Project Details
Firm
GMA ARCHITECTURAL & URBAN DESIGN
Architect
Yao Donghui, Huang Kanghui
Project Name
Greentown·The Willow Shores
World Design Awards Category
Housing Built
Project Location
Hangzhou, Zhejiang Province, China
Team
Chief Designer: Yao Donghui, Huang Kanghui ; Architectural Design team: Cao Xiaomin, Chen Tao, Xu Fangping, Wang Zhonghao, Feng Mingsuo , Fang Xiaoling
Country
China
Photography ©Credit
©SCHRAN Studio
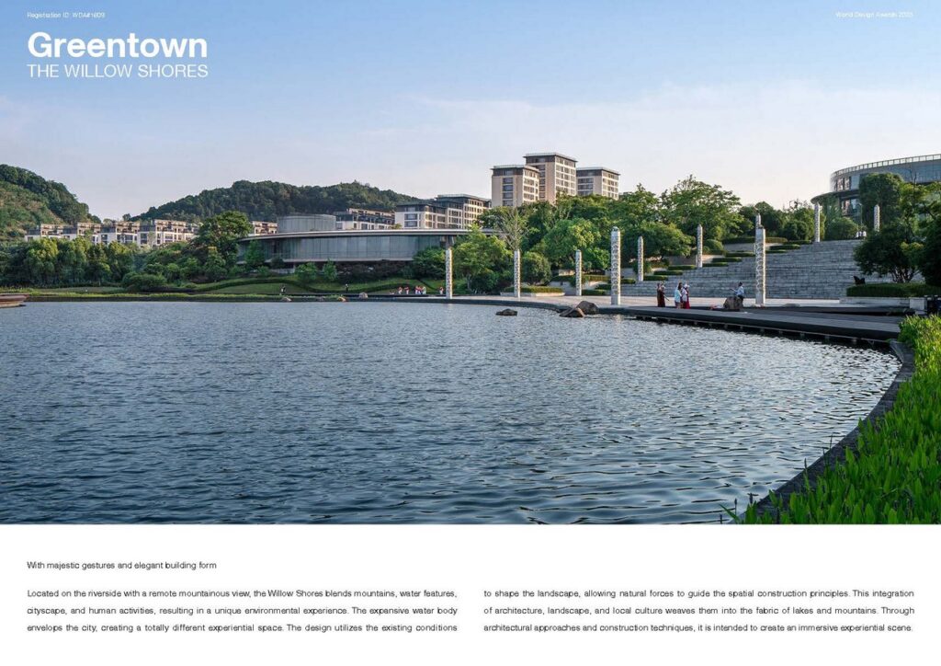
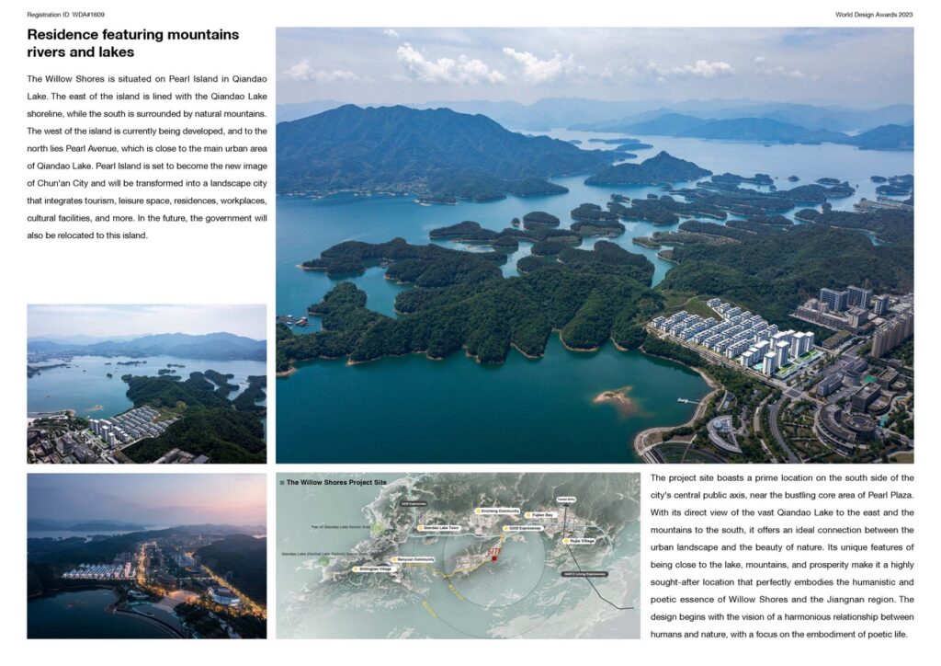
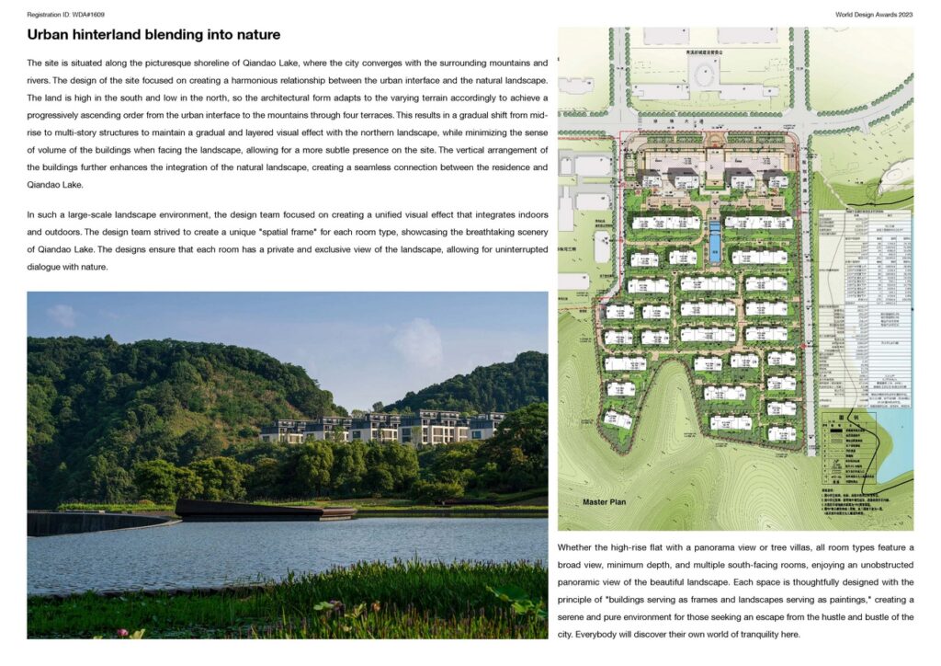
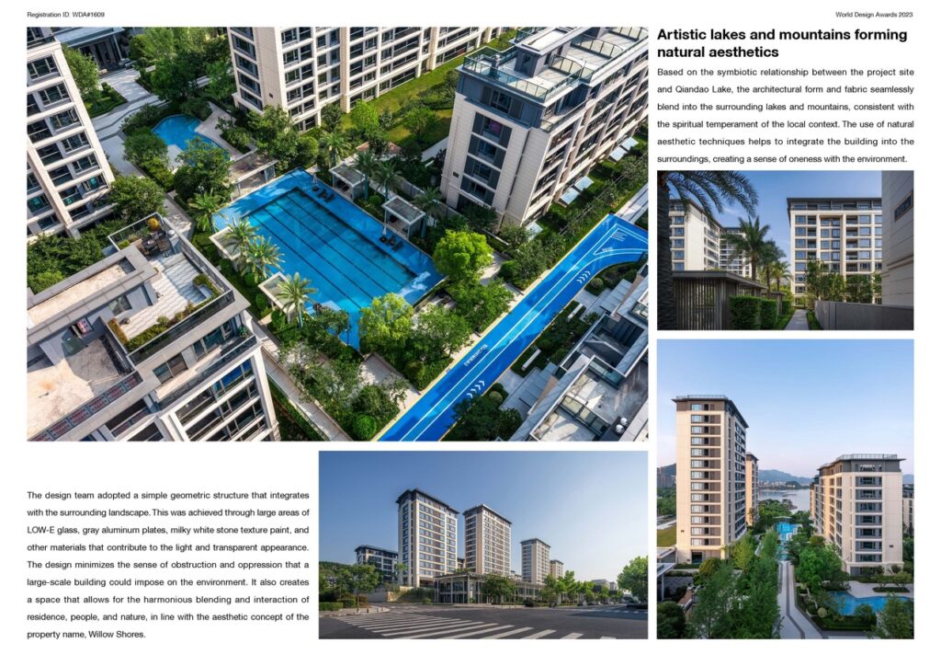
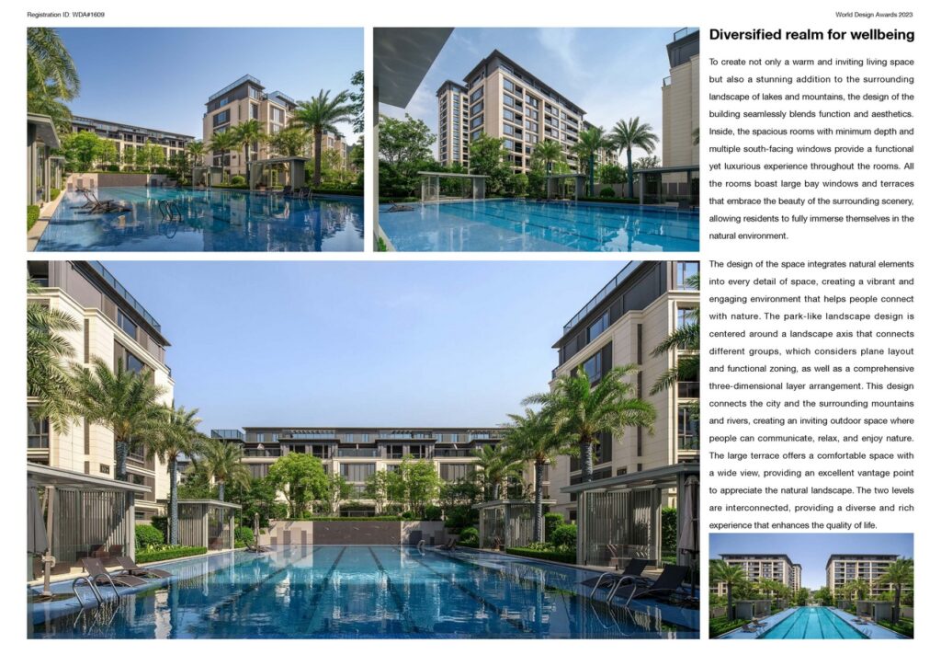
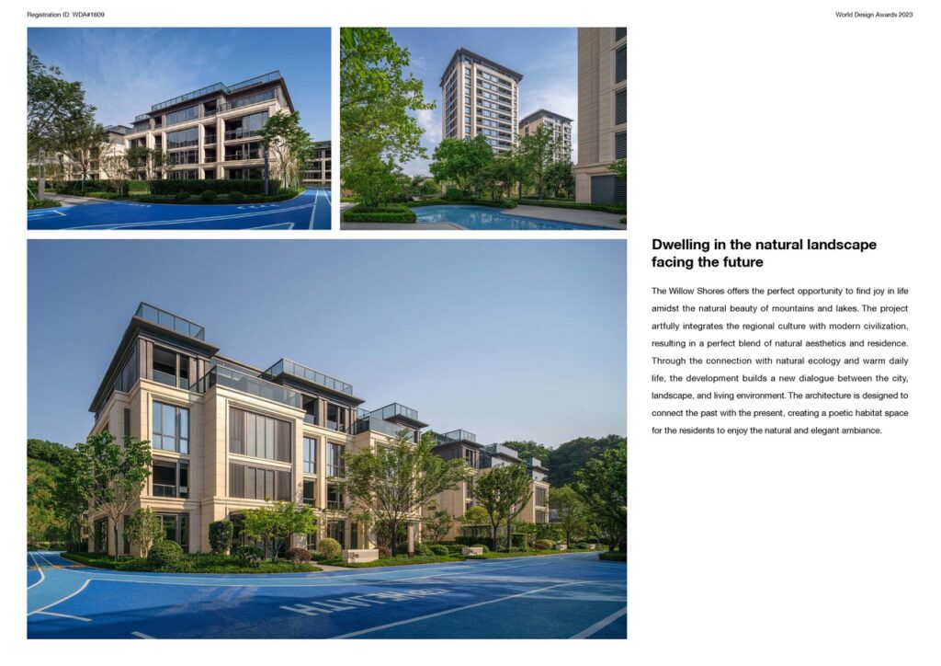
![]() GMA was established in 2012. It is an architectural design grade—A agency dedicated to exploring relationship between architecture, human settlements, and urban & rural areas. GMA takes both creativity design and project management as two development direction, and builds design master and cultivates professional design teams. The projects cover high—end residences, commercial offices, boutique hotels, leisure and cultural tourism, and social welfare, and the projects are all over the country including most provinces and cities. Most of the works won various domestic and international design awards.
GMA was established in 2012. It is an architectural design grade—A agency dedicated to exploring relationship between architecture, human settlements, and urban & rural areas. GMA takes both creativity design and project management as two development direction, and builds design master and cultivates professional design teams. The projects cover high—end residences, commercial offices, boutique hotels, leisure and cultural tourism, and social welfare, and the projects are all over the country including most provinces and cities. Most of the works won various domestic and international design awards.



