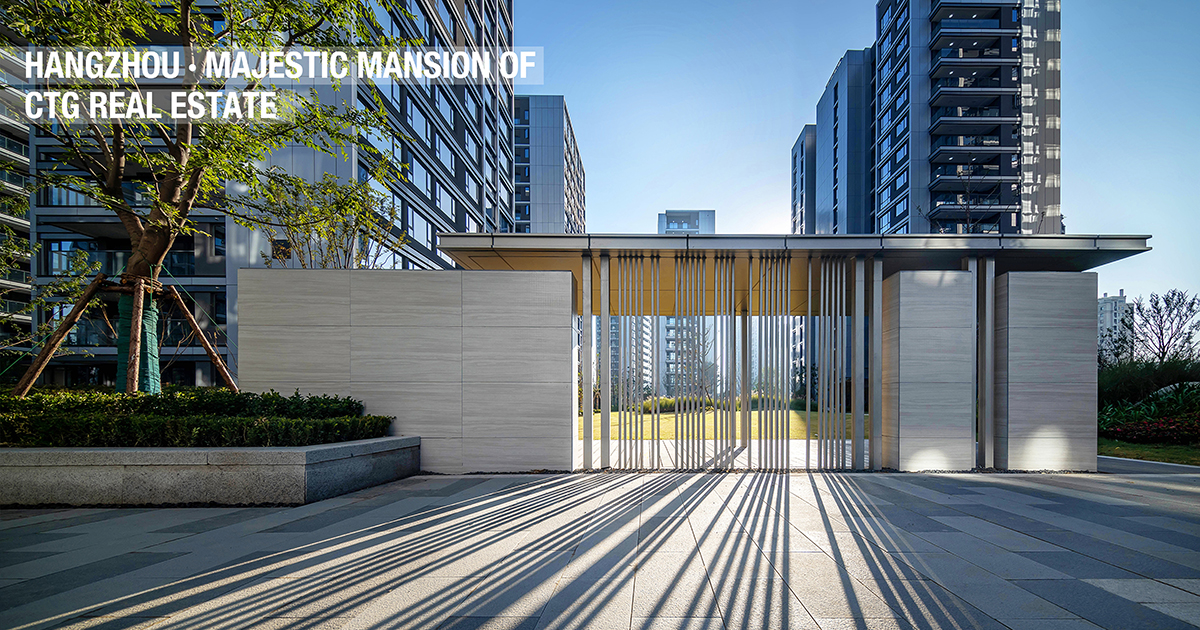Hangzhou · Majestic Mansion of CTG Real Estate | PT Architecture Design (Shenzhen) Co., Ltd. | International Residential Architecture Awards 2022
PT Architecture Design (Shenzhen) Co., Ltd.: Winner of International Residential Architecture Awards 2022. The high-rise residential buildings of the Project adopt the enclosed tower layout of 5° south by west. The staggered tower layout forms a good landscape view, so as to create a good ventilation and lighting environment for each household, and reduce the pressure on the buildings around the city. In the center of the courtyard, point type towers are arranged to form a multi-level courtyard space with mutual penetration.
By creating a transforming entrance space sequence of three entrances and three courtyards, a dignified and ceremonial home flow line is created.

Elevation design:
The facades of residences and public rental houses are modern simple style. The asymmetrical and balanced facade design creates a modern simple, clear, flexible and elegant temperament through horizontal stretching lines. The facade is mainly made of apple silver aluminum plate and transparent glass (partial coating), highlighting the sense of fashion and quality of the Project. The pure and transparent glass curtain wall façade are used in the entrance lobby to improve the entrance experience.
The facades of commercial building along the street are made of Iranian blue-eyed stone, brushed stainless steel, aluminum plate and glass, which represent elegant high-grade grey; through the description and polishing of details, we create a fine aesthetic facade. At the main entrance of the residential area, a two-storey commercial building is combined with the main entrance, and a large area of white U-shaped glass forms a landmark building at the main entrance of the residential area, creating a sense of spatial rhythm of virtual and real changes, which is unified and full of changes as a whole.
Design of house type:
In the design of house type, we fully consider people’s psychological needs and functional needs, and tailor it to different house type, highlighting its advantages, which are reflected in the following points:
① The house type is two high-rise households per staircase and four high-rise households per staircase, and each household is guaranteed to have at least three rooms facing south.
② All house types are designed in full light, and the open surfaces in all directions are fully utilized to ensure sufficient sunlight and unobstructed air.
③ Small-sized house types are designed by use of the refined concept to realize full functions in spite of small area through compact and rational layout, so that small-sized houses can also have the comfort and functions of large-sized houses.
④ Carefully grasp the location and scale of service spaces such as kitchen, storage room, bathroom and balcony, and strive for humanization in detail design.
⑤ Stairs and passages are all designed in full light to ensure natural ventilation.

Project Details
Firm
PT Architecture Design (Shenzhen) Co., Ltd.
Architect/Designer
PT Design
Project Name
Hangzhou · Majestic Mansion of CTG Real Estate
International Residential Architecture Awards Category
Residential Built
Project Location
Hangzhou , China
Team
Zhao Guoxing、Pang Yuning、Fu Min、Ou Qiang、Wu Shaowen、Zhong Qiannan、Zhang Jianqun、Zhang Zhixuan、Xu Chenglong、Huang Xiaohong、Ou Zhongliang、Bai Baozhuang、Zheng Xiaoyun、Chen Guanhua、Xing Xiangpeng、Ning Yuxuan
Country
China
Photography ©Credit
©Hangzhou HKCTS Urban Development Co., Ltd.
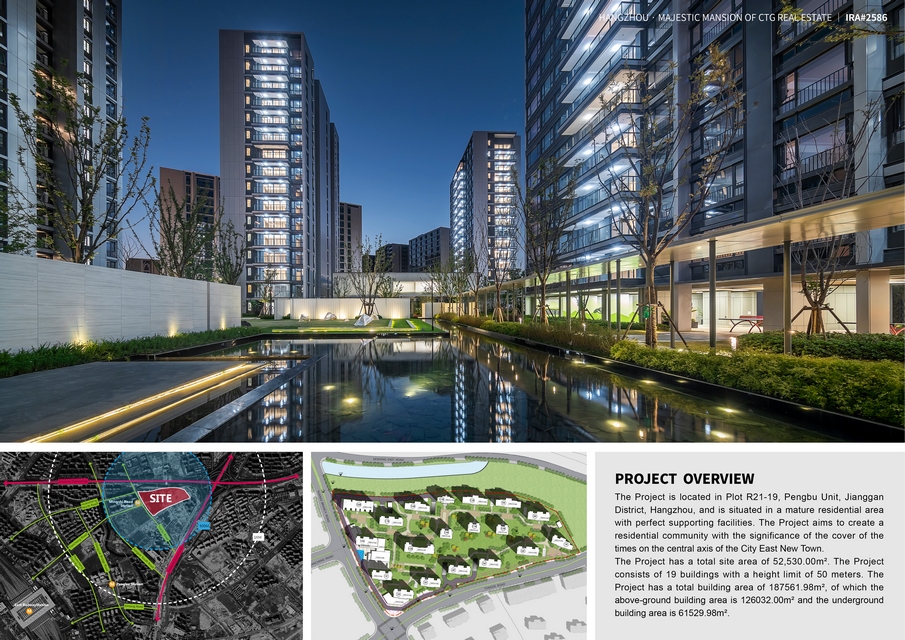
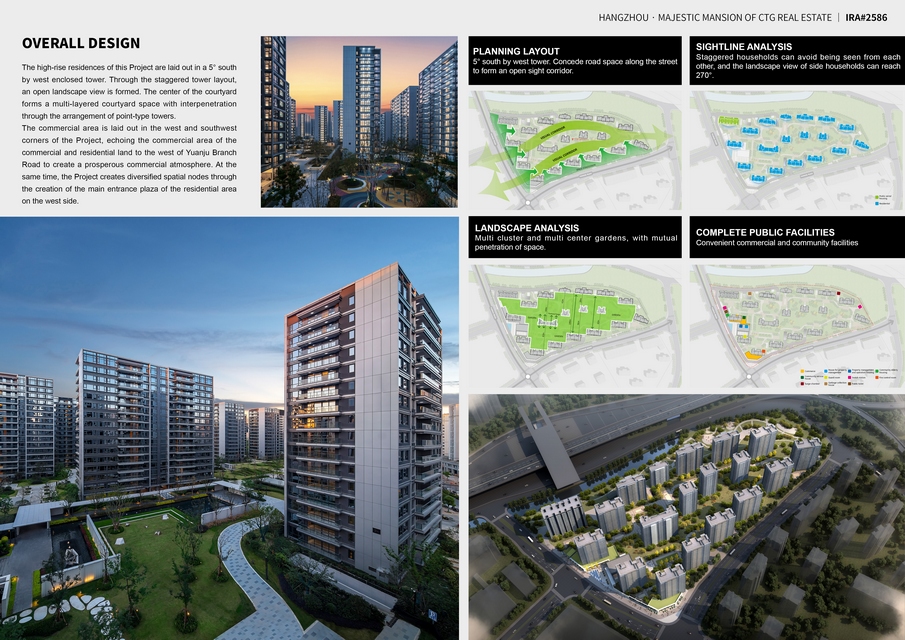
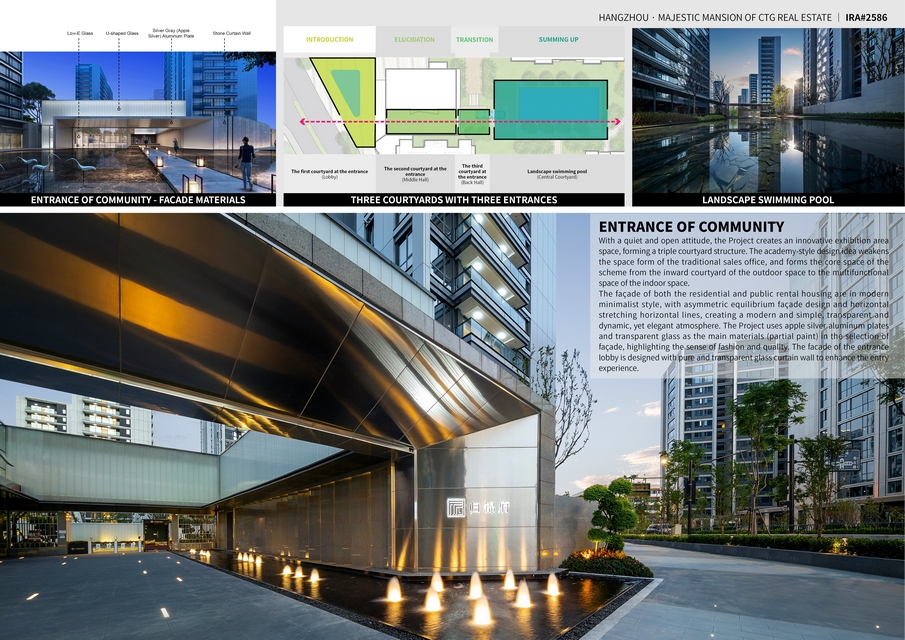
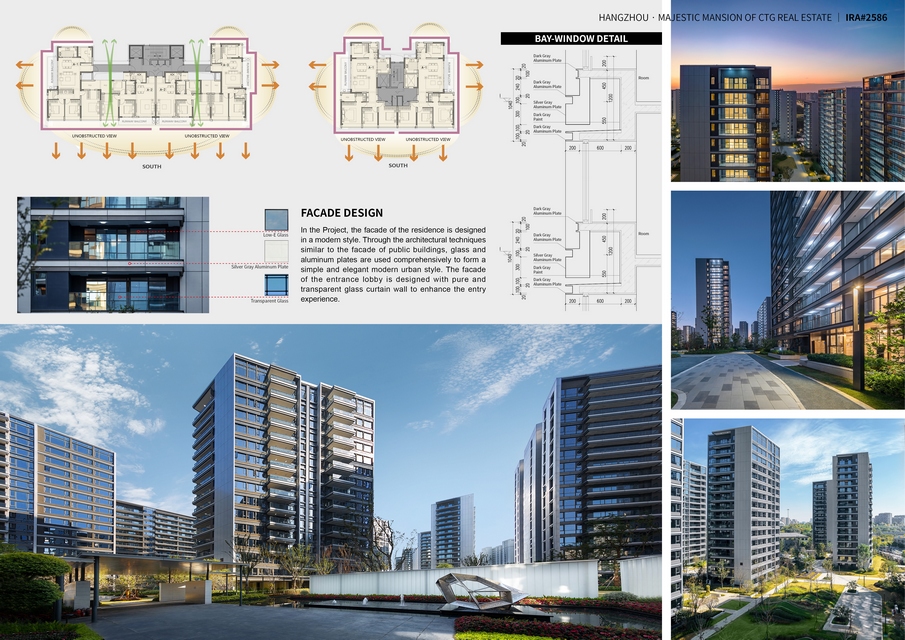
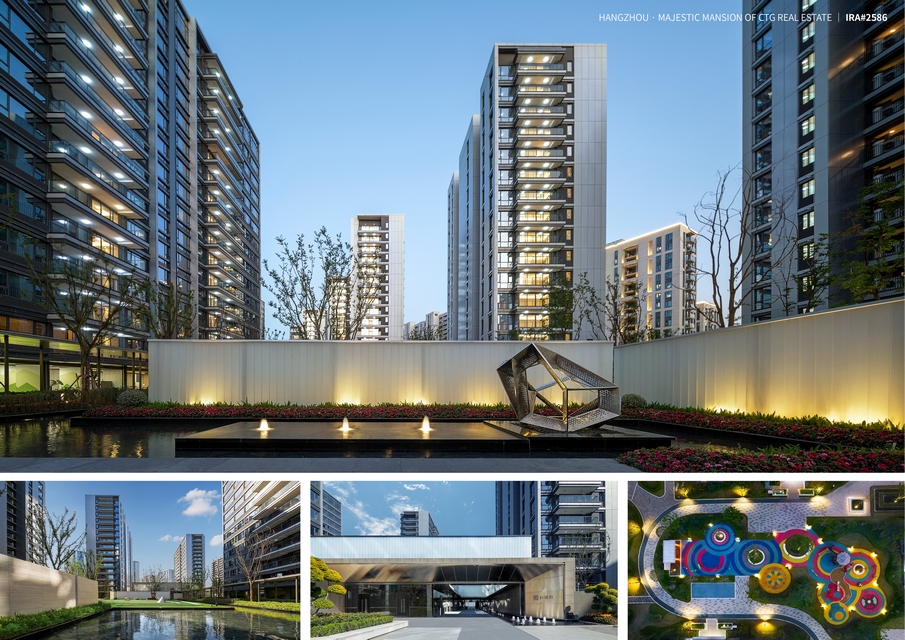
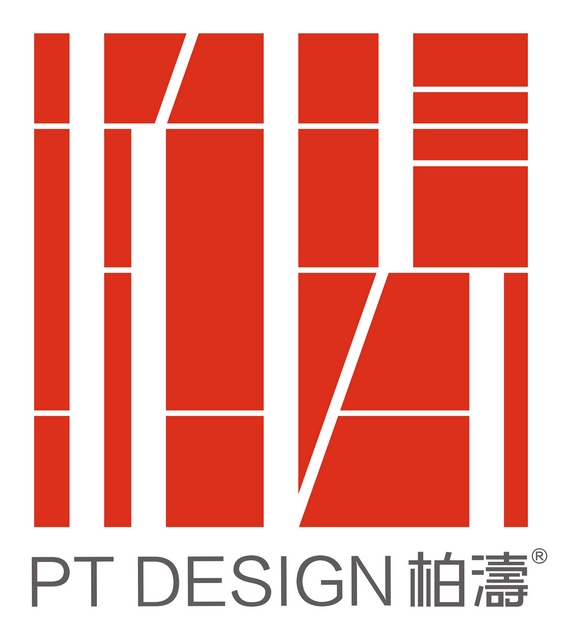 PT Architecture Design (Shenzhen) Co., Ltd.
PT Architecture Design (Shenzhen) Co., Ltd.
The Peddle Thorp Architects Group is a world renowned architectural practice,now known as China PT DESIGN since its expanding to China in 1998. In the past 3 decades, multiple design offices have been set up all across China in major locations such as Shenzhen, Shanghai, Beijing and Chengdu, forming a international design service network.
PT DESIGN ® provides full services in land acquisition, urban planning, architectural design, preliminary design, design development, construction documentation, as well as related services such as post construction evaluation,, marketing promotion, urban renewed properties, specialized engineering consultants, BIM design and researches on prefabrication systems .With the motto “rooted in society, taking clients as priority”, PT DESIGN has thorough understanding of market system and constantly provides customers with innovative solutions. At the same time, PT DESIGN also offers special additional services, such as creating “realistic simulations and evaluations prior to construction”, “integration of the creative design with the Internet”, both of which have been highly appreciated by clients.


