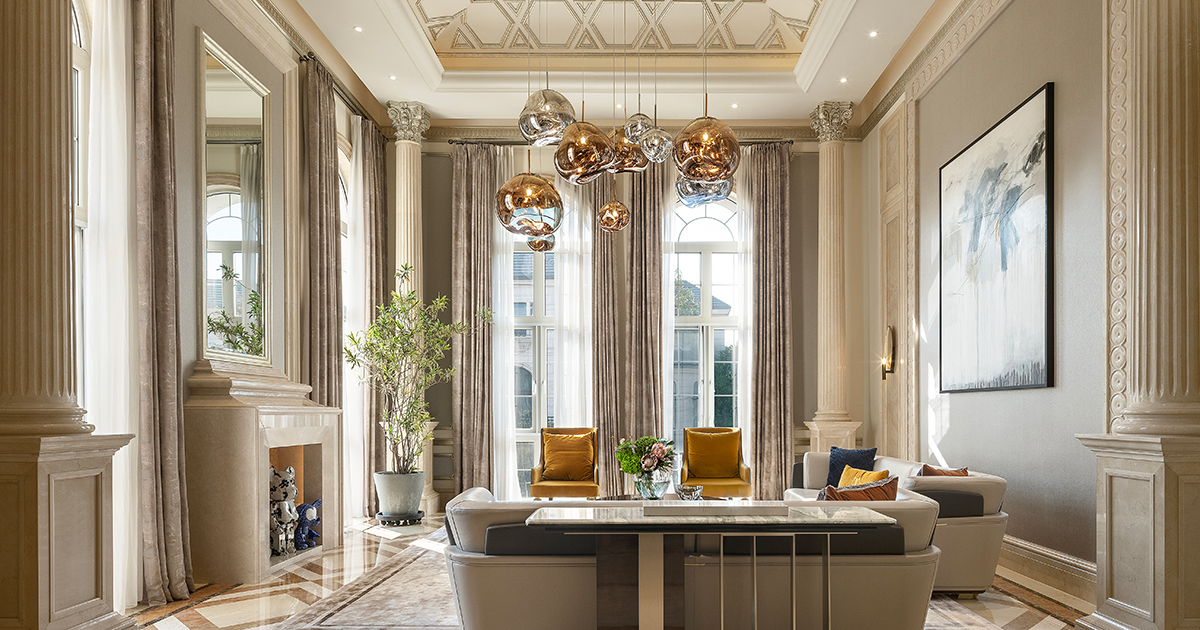Hangzhou Xianghu Lake No.1 Villa | ZOOM DESIGN | IRA Awards 2023
ZOOM DESIGN: Winner of International Residential Architecture Awards 2023. The project, which covers an area of 1,250 square meters, is located in Hangzhou’s historic “Chief Villa District” on the southern bank of the Qiantang River. It’s a rare and low-density home with a secluded, tranquil view of green hills, and urban prosperity at fingers.
Without altering original floors and ceilings, the designers reconstruct the wallpaper and staircase decorations, and soft furnishings inside and outside the villa. “We intend to maintain the general elegance of the original building within the French axis symmetry and regularity beauty, while highlighting the special natural benefits of the project’s location”, say the designers.
The living room is infused with a French vibe. The squared-off layout, rounded floor-to-ceiling windows with arches, golden carved backdrop and the lush floral arrangements, are all exquisitely crafted to give the space a gorgeous and light feel. The TURRI sofa set and the FENDI table set is modern with a classical touch, in collision with the architectural style. Besides, the dining room is filled with graceful rhythms created by gilded lines, sparkling crystals, flower and bird porcelain, and delicate reliefs.
Faced with a three-story, massive circular revolving staircase, the designers invited an artist to jointly refine the composition and mood. Eventually, a mural that reconstructs the aesthetic vision of the artistic staircase and extends the space’s classical elegance has been produced. The wall paintings on each floor unfold like Chinese scrolls, immersing people in the East and West charm and harmony with each steps. In addition, the delicate Roman columns with classic floral patterns offer a beautiful contrast to the warm gold and ivory tones in the bedroom.
After the completion of this case, the designers have followed its progress and observed how residents have coexisted peacefully with their families at home. The study-cum-living room on the 1F is often used; The basement turns into a kingdom for two babies thanks to the connection to the outdoor garden, and the hostess enjoys the outdoor sunshine, a get-together with friends, or the companion of children playing in the garden in the afternoon tea room.

Project Details
Firm
ZOOM DESIGN
Designer
Xianting Pan
Project Name
Hangzhou Xianghu Lake No.1 Villa
Category
Housing Interior
Project Location
Hangzhou
Team
Xianting Pan, Jun Chen, Yuchong Qian
Country
China
Photography ©Credit
©Haha Lu
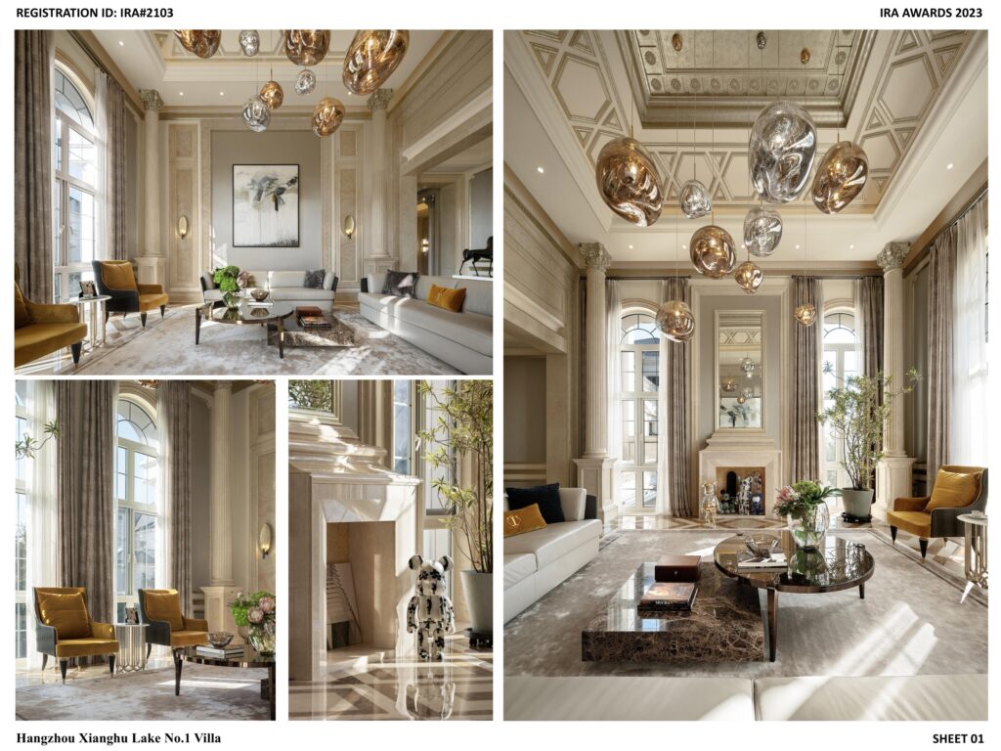
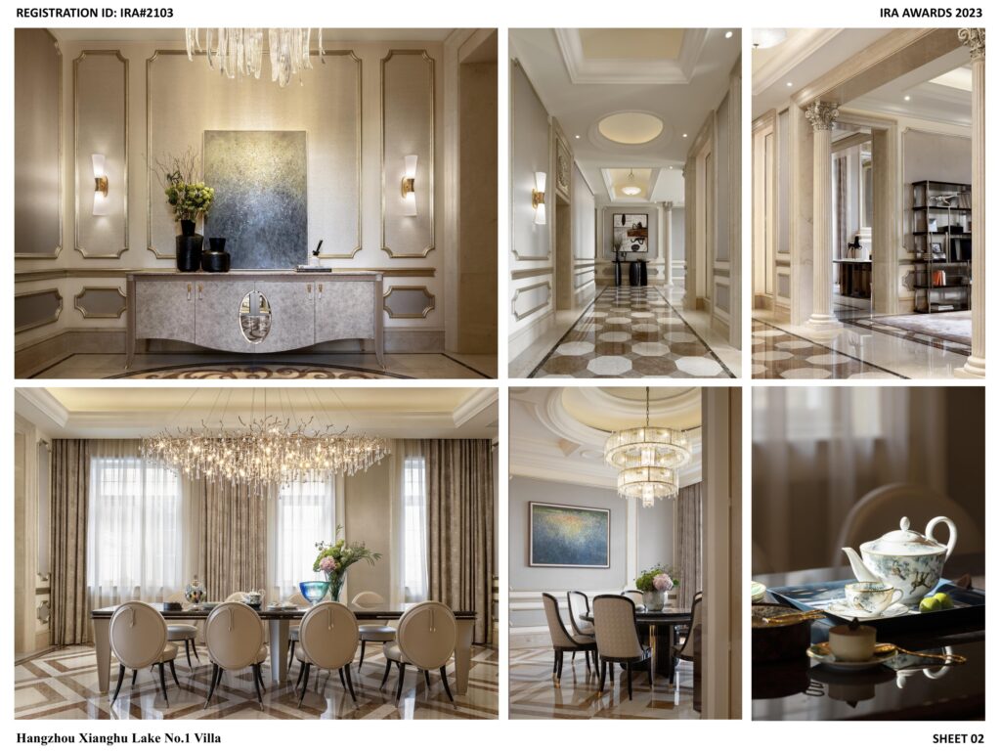
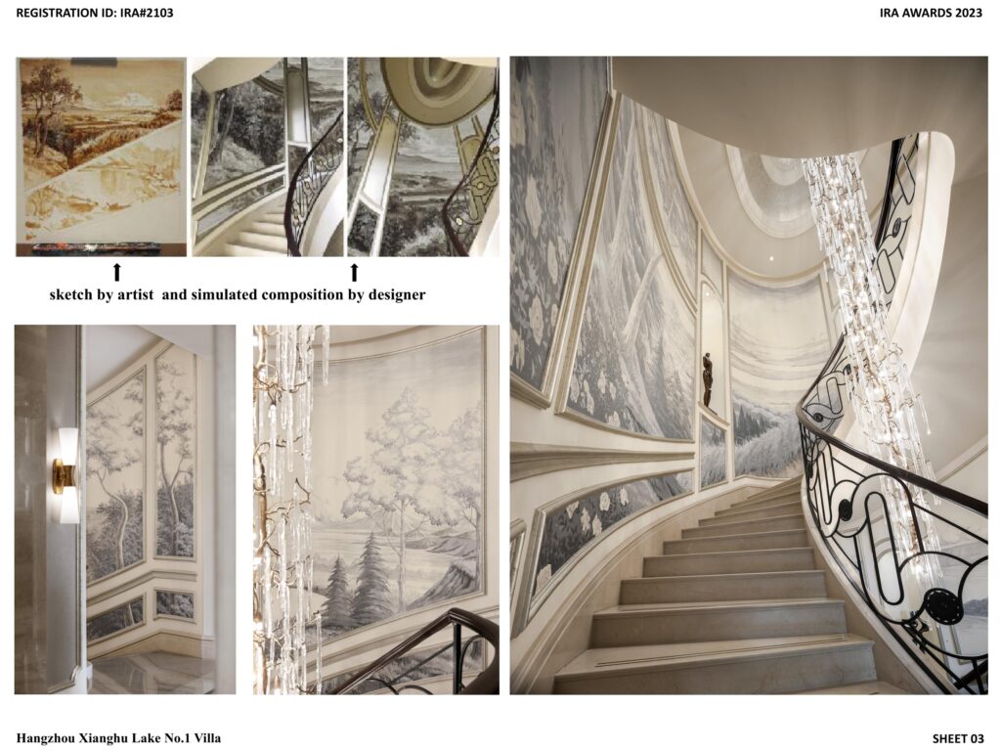
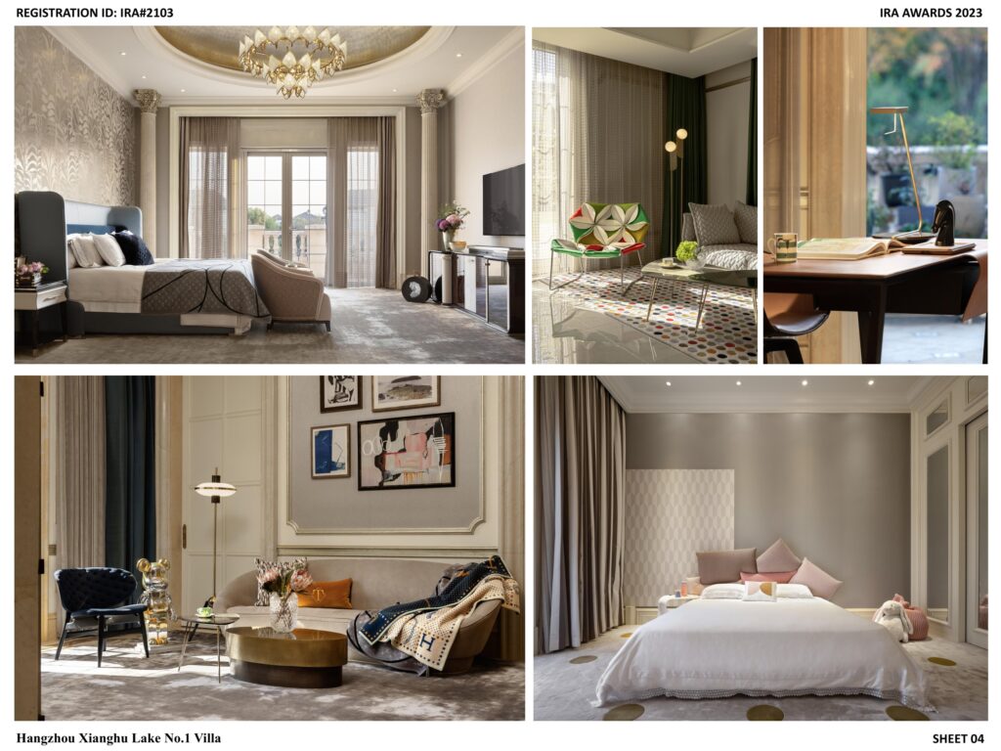
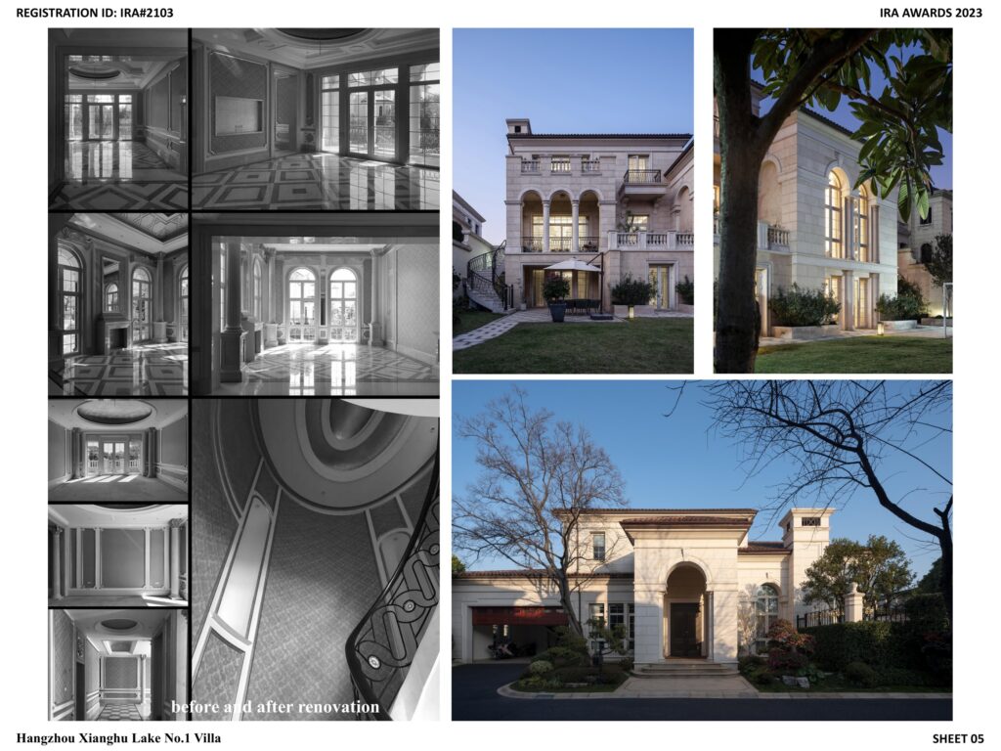
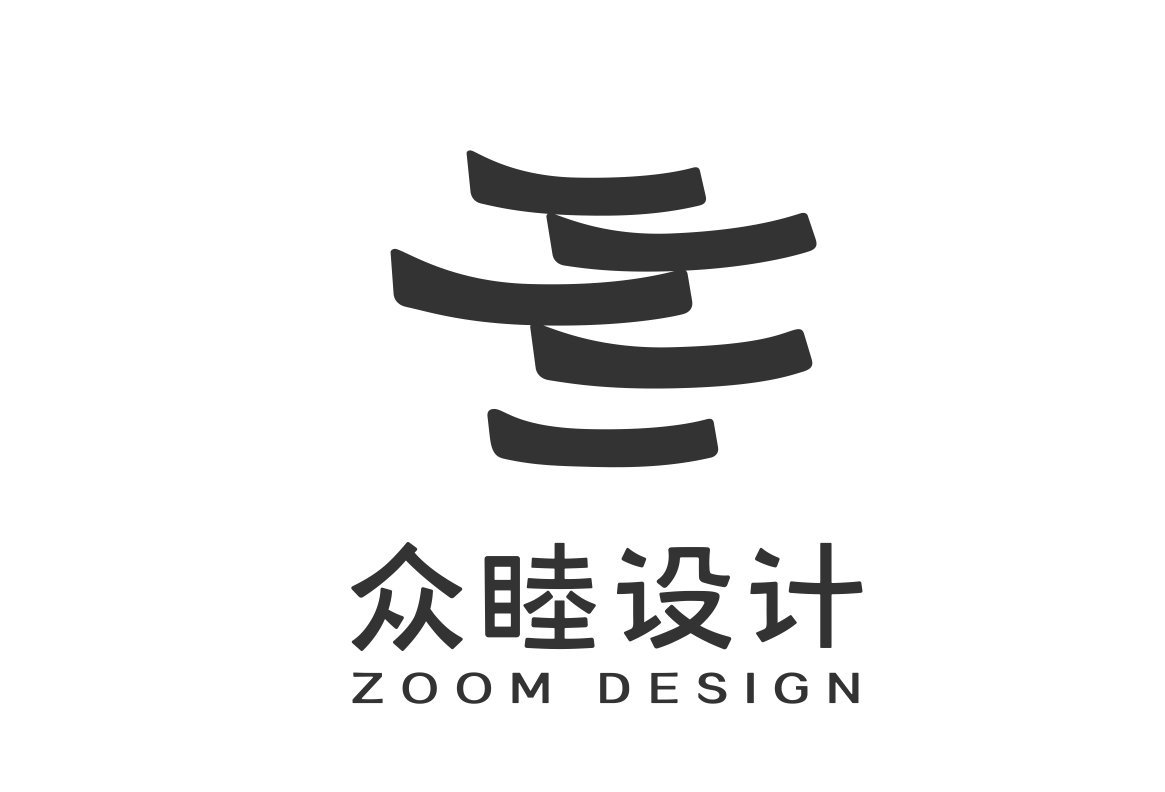 Founded in 2010 in Shanghai, ZOOM DESIGN provides professional architectural consultancy, interior design, overall soft furnishing design and execution, and custom furniture manufacturing services to leading hotel groups, real estate companies, commercial groups and private clients, covering the design and realization of luxury residential clubs, property projects, boutique hotels and commercial office projects.
Founded in 2010 in Shanghai, ZOOM DESIGN provides professional architectural consultancy, interior design, overall soft furnishing design and execution, and custom furniture manufacturing services to leading hotel groups, real estate companies, commercial groups and private clients, covering the design and realization of luxury residential clubs, property projects, boutique hotels and commercial office projects.
As a comprehensive design firm with a strong creative identity, “living in harmony with life” is the core design philosophy of ZOOM DESIGN. We explore the relationship between nature, humanity and life, creating unique spatial experiences and presenting the beauty of life with contemporary design language.


