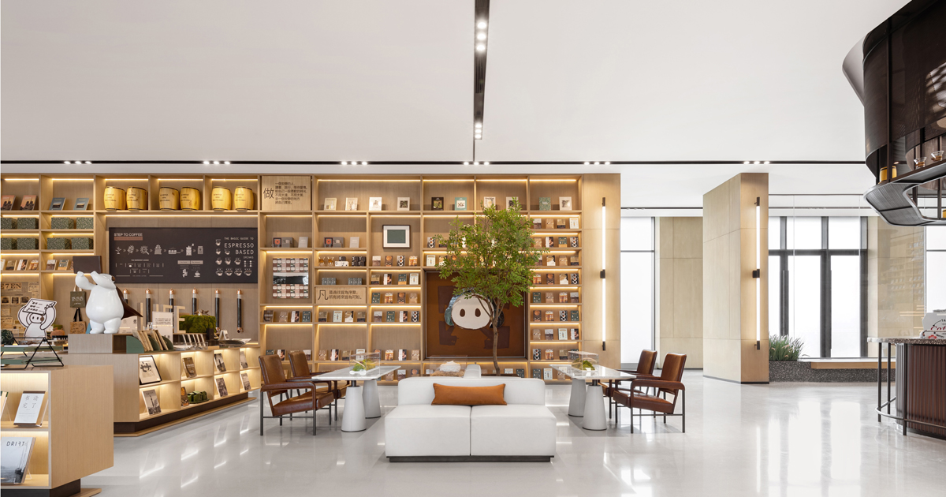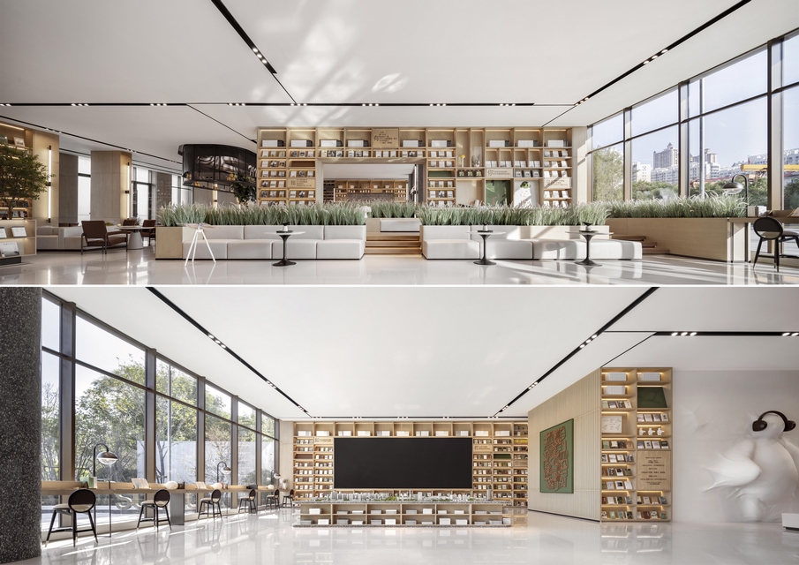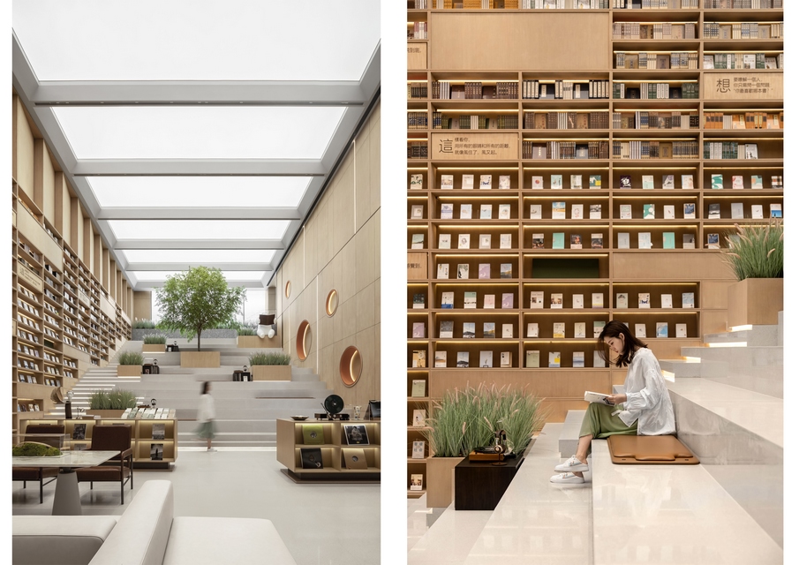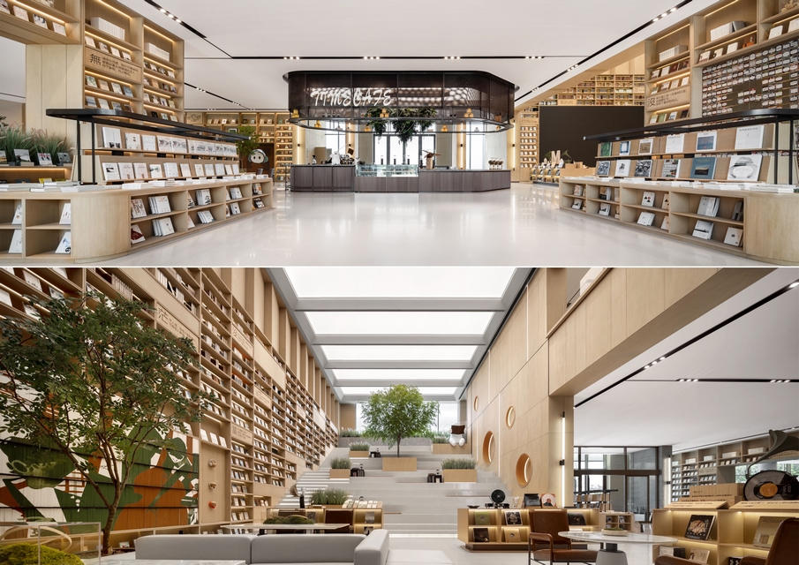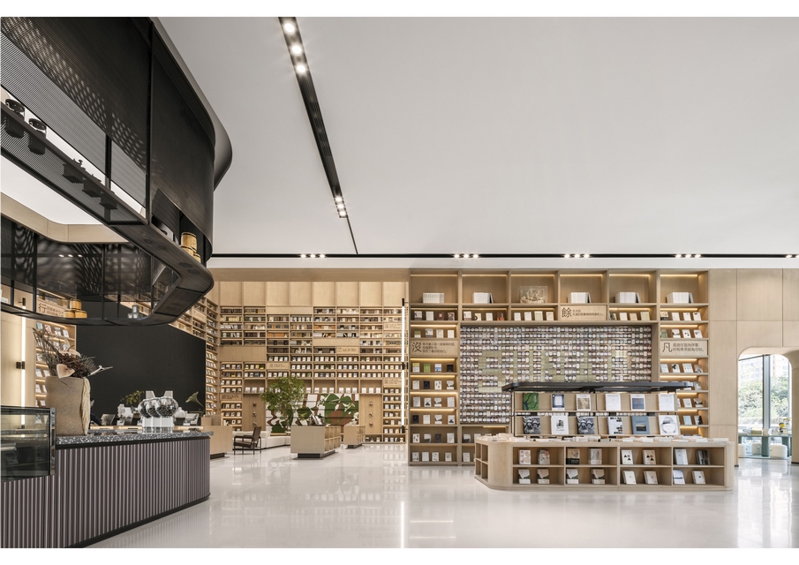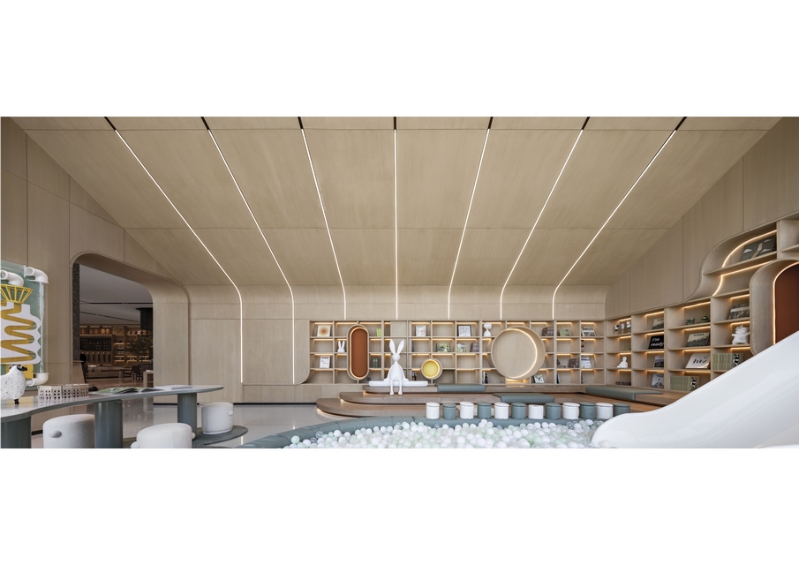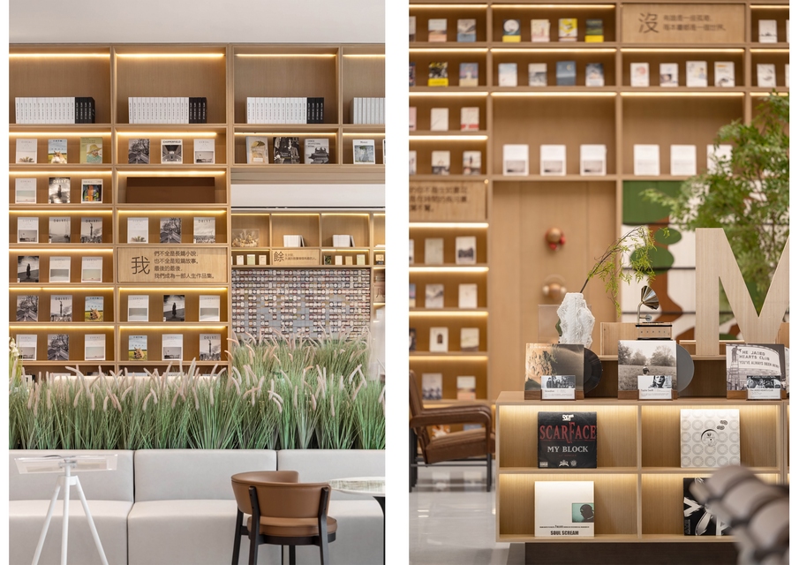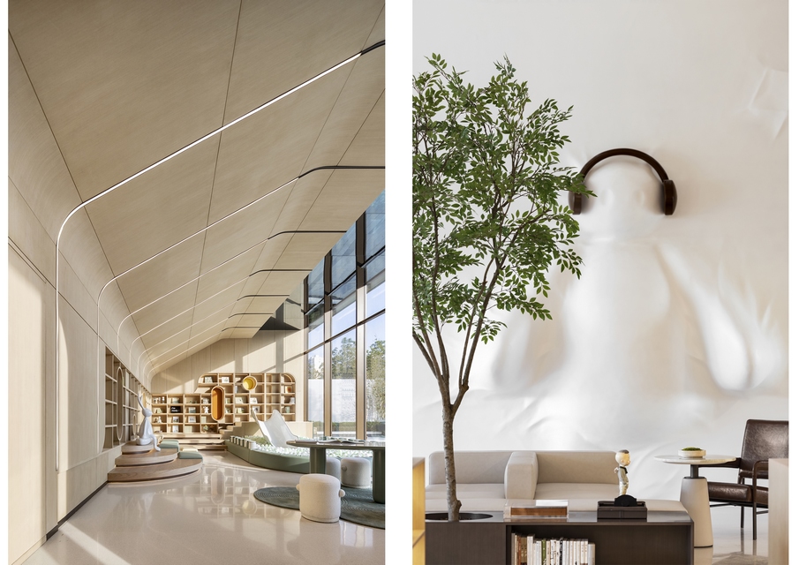Harbin Sunac Sijichenyue Sales Center | IF DESIGN | International Residential Architecture Awards 2021
IF DESIGN: Winner of International Residential Architecture Awards 2021. IF DESIGN integrates multiple space scenes such as Yichuang clock-in, time coffee, book interest and immersive music experience in the soft decoration design of Harbin Sunac sales office, making it no longer a single sales space, but a great A cultural palace with an artistic atmosphere.
Reading makes one obtain a kind of elegance and flavor,
Live life with joy, and love with a normal heart,
Love boundlessness, life has its own measures.
The designer does not have a strong stylized expression, but uses the creation of scenes to design the space in a narrative way to complete the connection between the space and human behavior and experience. The space introduces cute pet IP “Dun Dun” as the brand happiness experience officer. “Dun Dun” is decorated in different forms in various areas, which not only enhances the interaction and experience with visitors, but also establishes an intimate emotion with the customer group connect.
Through the ingenious design of spatial circulation and partitions, unified spatial elements connect different spaces, and multiple formats and contents are perfectly integrated here. The design of immersive experience is created through scenes, and innovatively blends various scenes, and builds emotional resonance with people through the scenes.
The designer is committed to presenting a state of urban life that is different from the normal, using nature, agility, and simplicity to interpret a different kind of oxygen-rich life. The main visual tone uses mild wood as the main material to release the inclusiveness of the space and enrich the space atmosphere by fusing different decorative elements.
Placed in the space, the tranquility and comfort of nature permeates people’s hearts, surrounded by the fragrance of books, birds and flowers, people relieve the burden of life, read masterpieces here, and feel the true homecoming. Books are the source of our wisdom; music is an art, an art that reflects the emotions of human real life.
Players and black film are the most textured music carriers, conveying the purpose of “inheriting classics” music art experience. The combination of bronze and film black gives the texture of space music. The narrative of the world is like waking up from a dream. With different sceneries, the rows of books on display stretch out an open space artistic conception under the soft light band organization.
Gorky said: “Books are the ladder of human progress.” Reading areas are scattered and intertwined with the concept of “Chinese-style academy”, creating a communication space suitable for sitting and staying, and an elegant and gentle field, which can better enjoy the elegant and scholarly interest. The ceiling, wall and floor are unified in warm colors, enclosing a stretched volume of space.
The unique design of the bookshelf, installation sculptures, decorative lights, and potted plant details convey the charm everywhere, and inherit the bookstore culture with a new style and new attitude. The reading space creates a style of life, elegant and interesting. It not only pays attention to the precipitation of culture, but also reflects the reading interest of young people. A book is more than a paragraph of text, it conveys meaning like a movement, and the invisible melody infects people’s beliefs.
The designer constructs a new activity place through the design of the scene. The overall space uses a diversified model to enhance the social attributes of customers, explore the joy of life, and feel the romantic atmosphere of natural life and culture and art.
Coffee always shows the ancient and mysterious appeal. The design of the coffee area pays more attention to the creation of a social atmosphere, providing people with a quiet, petty, and emotional reading environment or an elegant place for chatting. Green plants hang down from the middle of the bar, and the entire bar space is arranged in an organic and functional layout, giving people a refreshing feeling, and at the same time giving the entire space exquisite details and spatial characteristics.
The children’s activity area is designed with arched doors to create a safe and private space for children. The low bookshelf puts interesting children’s books to attract children’s interest. Furthermore, it also echoes the design concept of the book’s interest, in the geometric space, an endless sense of art is connected in series. The modernist design is reorganized with natural elements, and the handmade table and ocean ball create an interesting world. The cartoon white rabbit is like a catcher in the wheat field under the sun, taking care of this imaginative roaming.

Project Details
Firm
IF DESIGN
Project Name
Harbin Sunac Sijichenyue Sales Center
Architect/Designer
Emma Zhang
International Residential Architecture Awards Category
Recreation Concept
Project Location
Harbin
Team
Emma Zhang, Luis Lv
Country
China
Photography ©Credit
©1,000 degree vision
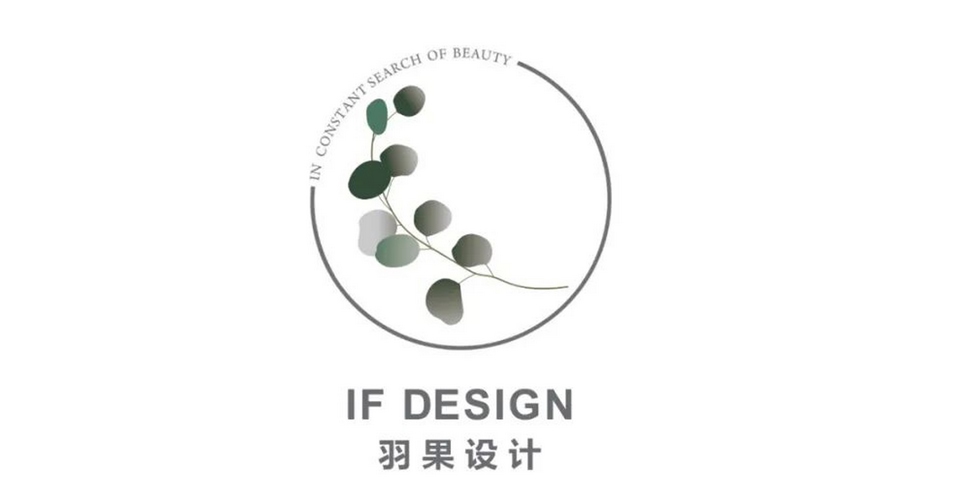 IF design has consistently adhered to the concept of “aesthetics/life/new life”. Continuously cross the border to ensure the forward-looking and innovative design. Respect for customer traits and cultural diversity, and inject a never-ending enterprising power into a better life.
IF design has consistently adhered to the concept of “aesthetics/life/new life”. Continuously cross the border to ensure the forward-looking and innovative design. Respect for customer traits and cultural diversity, and inject a never-ending enterprising power into a better life.


