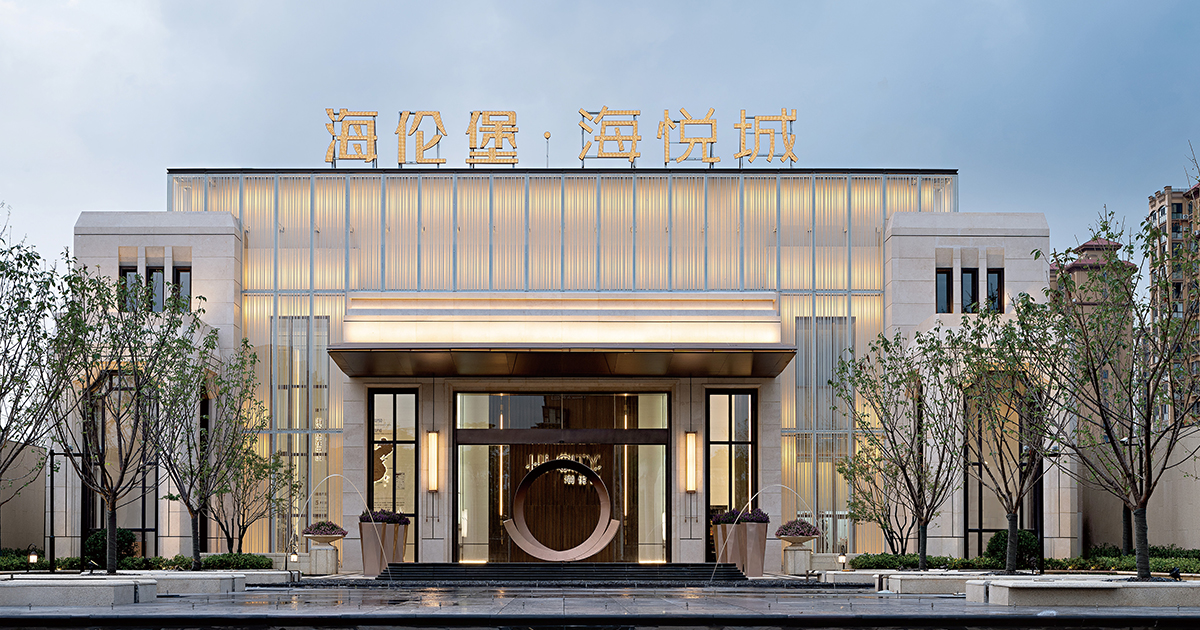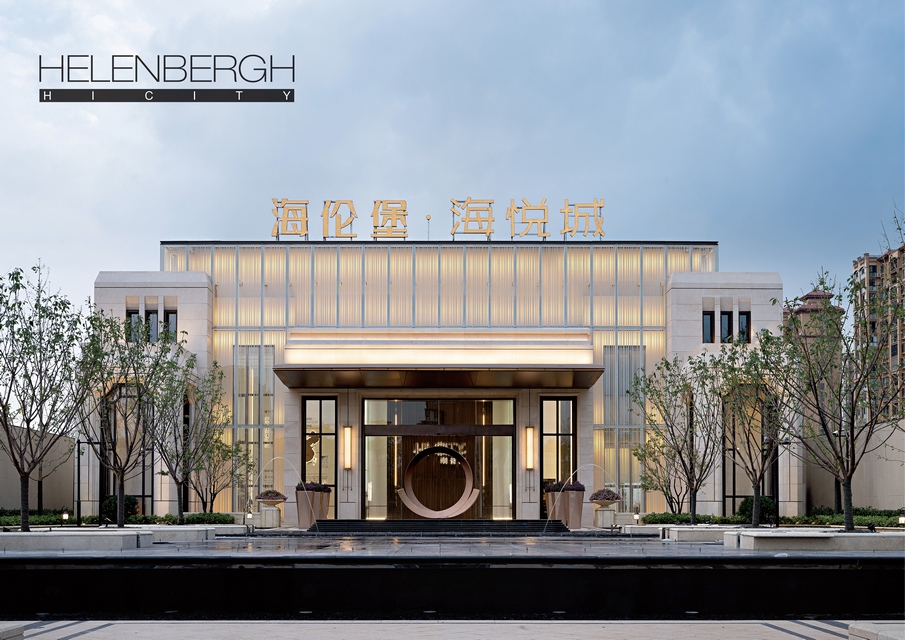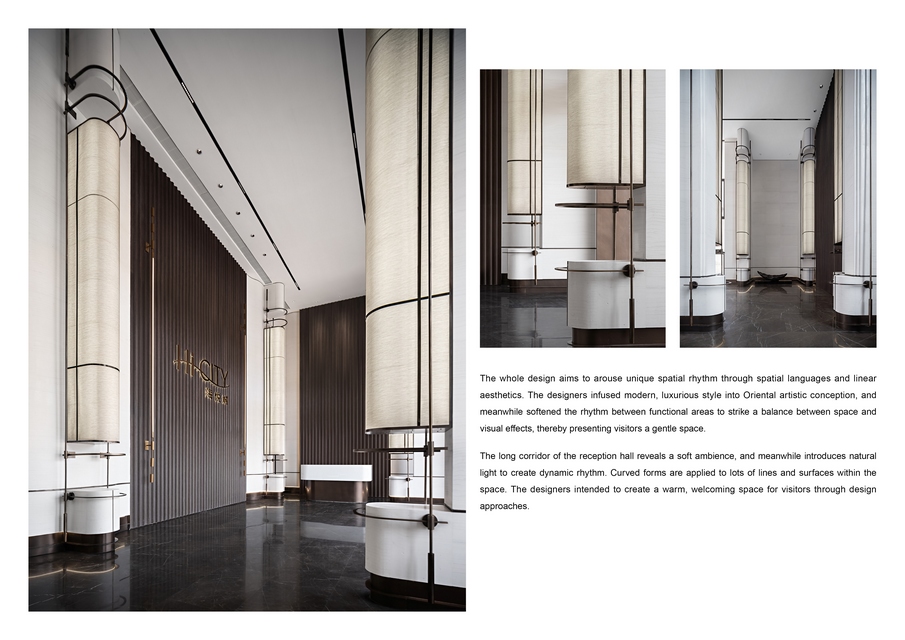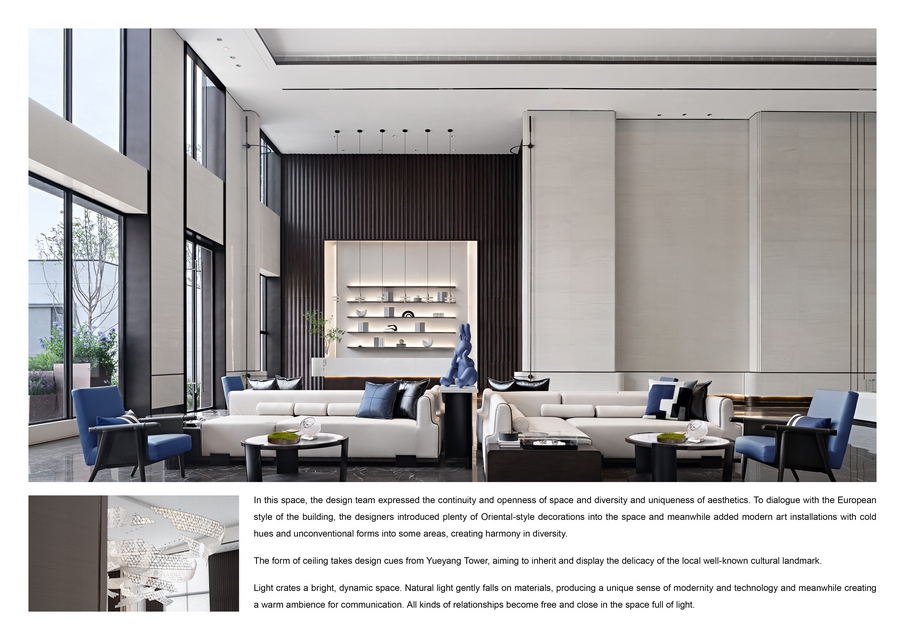Helenbergh • Hi City | Lonson Design | International Residential Architecture Awards 2021
Lonson Design: Winner of International Residential Architecture Awards 2021. The project is an exhibition and experience space of a complex development. The designers intended to display the inclusiveness and rebirth of the modern city instead of the splendid history and culture.
The whole design aims to arouse unique spatial rhythm through spatial languages and linear aesthetics. The designers infused modern, luxurious style into Oriental artistic conception, and meanwhile softened the rhythm between functional areas to strike a balance between space and visual effects, thereby presenting visitors a gentle space.
The long corridor of the reception hall reveals a soft ambience, and meanwhile introduces natural light to create dynamic rhythm. Curved forms are applied to lots of lines and surfaces within the space. The designers intended to create a warm, welcoming space for visitors through design approaches.
In this space, the design team expressed the continuity and openness of space and diversity and uniqueness of aesthetics. To dialogue with the European style of the building, the designers introduced plenty of Oriental-style decorations into the space and meanwhile added modern art installations with cold hues and unconventional forms into some areas, creating harmony in diversity.
The form of ceiling takes design cues from Yueyang Tower, aiming to inherit and display the delicacy of the local well-known cultural landmark.
Light crates a bright, dynamic space. Natural light gently falls on materials, producing a unique sense of modernity and technology and meanwhile creating a warm ambience for communication. All kinds of relationships become free and close in the space full of light.
There is no visual barrier between negotiation area and children’s area. The humanized, unobstructed view shows the spatial character. The overall design embodies the design team’s thinking about the interaction mode between users and space.
The artistic long corridor leading from the public area to the office area is a private spiritual space filled with a strong artistic atmosphere, which is different from the delightful, warm lobby. It doesn’t refuse visitors, and shows good taste in an understated manner.
The overall space is pure, free, inspiring and dynamic. It offers rich scenes and guides visitors to create their stories and depict past and feature life in the modern urban “container”.

Project Details
Firm
Lonson Design
Project Name
Helenbergh • Hi City
Architect/Designer
Yuan Jing
International Residential Architecture Awards Category
Recreation Built
Project Location
Yueyang
Team
Yuan Jing, Zhong Jianfu, Ren Zhuo, He Wenfeng
Country
China
Photography ©Credit
©Yan Ming
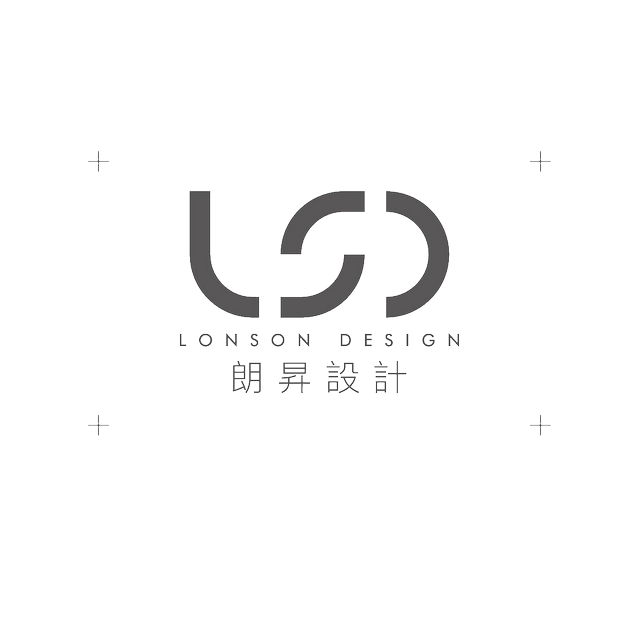
Founded in 2005 and based in Shenzhen, LONSON DESIGN is a professional interior design firm which works in a wide range of space projects and emphasizes the integrity of design works.
LONSON DESIGN insists on an “Observation + System” concept. Through continuous practices in approaching diversified space typologies such as real estate developments, commercial spaces and private residences, it works to interpret the relationships between design and life, and to explore the balance between commerce and art. LONSON DESIGN has formed an integrated working system to deliver project solutions ranging from interior design to construction, which allows its “view + system” concept to exert practical influences in design, life, art and commerce.


