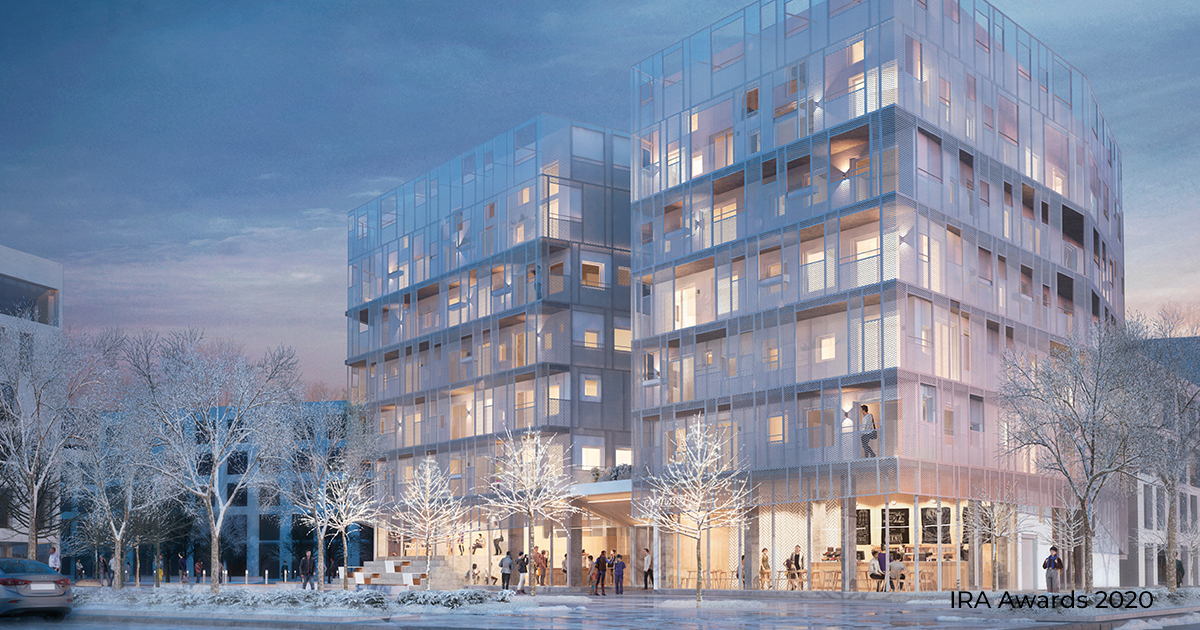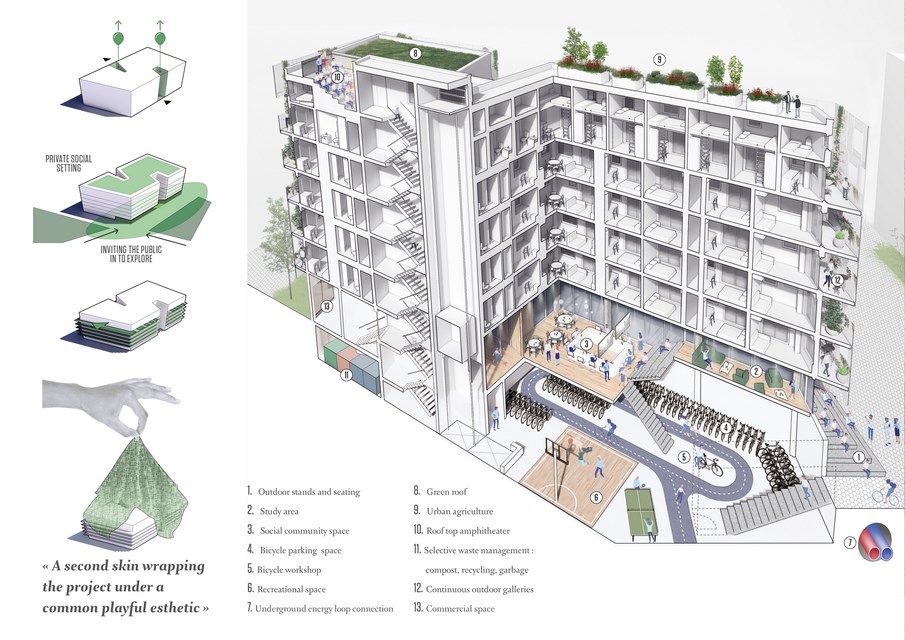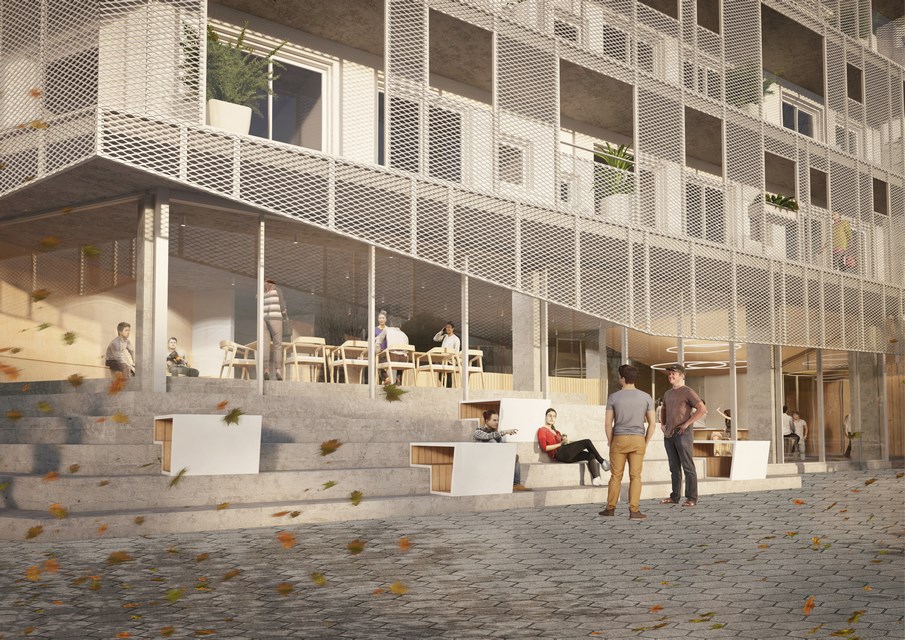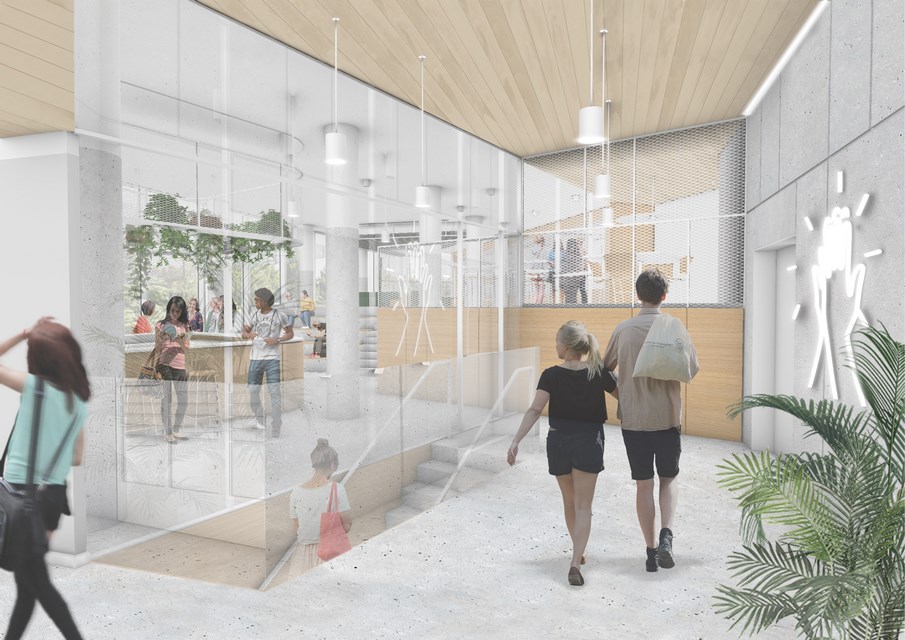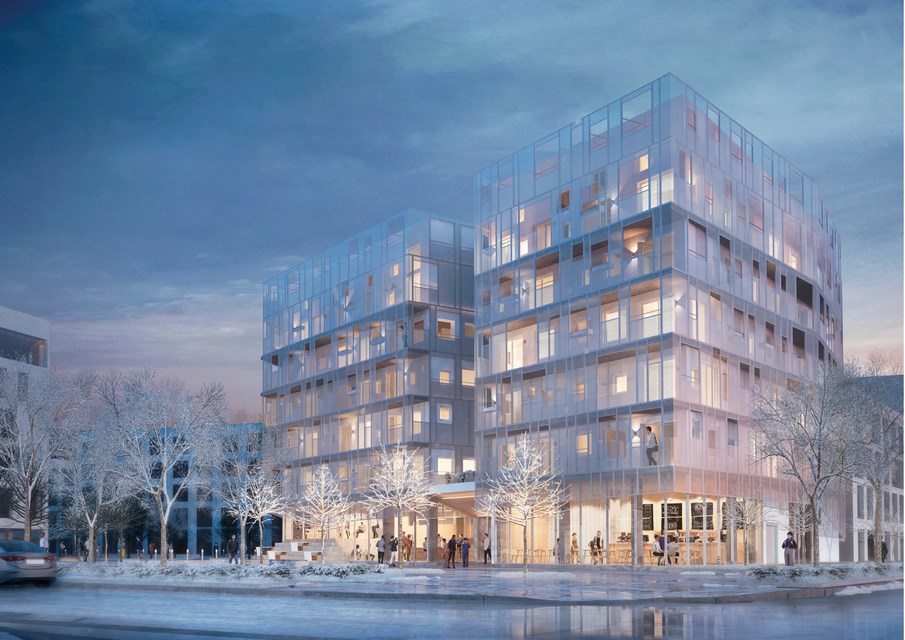High Five by ADHOC Architectes | International Residential Architecture Awards 2020
ADHOC Architectes: Winner of International Residential Architecture Awards 2020. The High Five student housing project, welcoming over 150 students from all parts of the globe, will be part of a new innovative multi-use neighborhood in Technopôle Angus in Rosemont Montreal. The project was developed from the affordable housing integration strategies at the heart of this new district and was initiated through a non-profit organization (UTILE) dedicated to the development of student housing as co-op initiatives.
Following Technopôle Angus’ principles, High Five aims to reinforce connections between its users and neighboring communities while providing outdoor spaces for students to immerse themselves in the seasonal changes distinctive to Montreal. Two elements emphasize these notions: continuous outdoor galleries encouraging exchanges and encounters, and a second skin articulated through an informal composition, wrapping the project under a common playful esthetic.
Openings in this second skin vary according to each façade’s orientation, offering a balance of natural lighting and shade unique to each apartment unit. In addition to providing privacy to the building’s occupants, the mesh frames different views of the project’s surroundings under different conditions and encourages spontaneous interactions between residents as they peek beyond its frame to their neighbors. This skin’s materiality of expanded aluminum paneling creates a scintillating effect on the façade, ever changing as the day progresses, while offering a translucent and veiled view of the galleries. As well as being an abundant local resource, aluminum is also durable, recyclable, lightweight and corrosion free. Behind the metallic veil, a high-performance composite cladding system provides an effective R27.5 thermal resistance value.
The student-oriented building program integrates a student’s need for individual spaces necessary for concentration and higher learning with the need for social spaces that reinforce a sense of belonging to a community. The social and collaborative functions are therefore positioned on the ground floor in direct connection to peripheral public spaces and on the rooftop encouraging unexpected meeting areas. The student cafe, collaborative and collective work areas, agora, laundry room and bike shop on the ground floor become catalysts of social interaction that spread outwards into the community. The rooftop terrace regroups urban agriculture areas with an outdoor cinema, workspace, and lounge areas, offering spectacular views of downtown Montreal and Mount Royal Park. The other levels provide living and cohabitation areas dedicated to students’ need for concentration and tranquility.
The project expresses another duality stemming from a student’s day and night activities. From structured courses to exhausting all-nighters to in-between social gatherings, the project reflects fluctuating student schedules through an exterior treatment that is static during the day but becomes more dynamic by nightfall. The alternating glow of concentration and socialization spaces animates the façades.
In order to accommodate the requirement for smaller units, the project’s volume was strategically carved to increase the periphery outline thus allowing for more windows and rooms. These slots also create a play on the façades that visually soften the scale of the project. The resulting shape expresses a well-known gesture of acknowledgment and encouragement recognized by all students: High five!
Winner: International Residential Architecture Awards 2020
Firm: ADHOC Architectes
Architects: Jean-François St-Onge
Category: Housing More than 5 Floors Concept
Project Location: Montréal
Team: Jean-François St-Onge, François Martineau, Anik Malderis, Pascale Bornais-Lamothe, Etienne Coutu-Sarrazin, Auric Sirois, Jessie Gagnon, Sylvie Allain, Francis Alphonso
Country: Canada
Photography ©Credit: Etienne Dumas 3D Artist
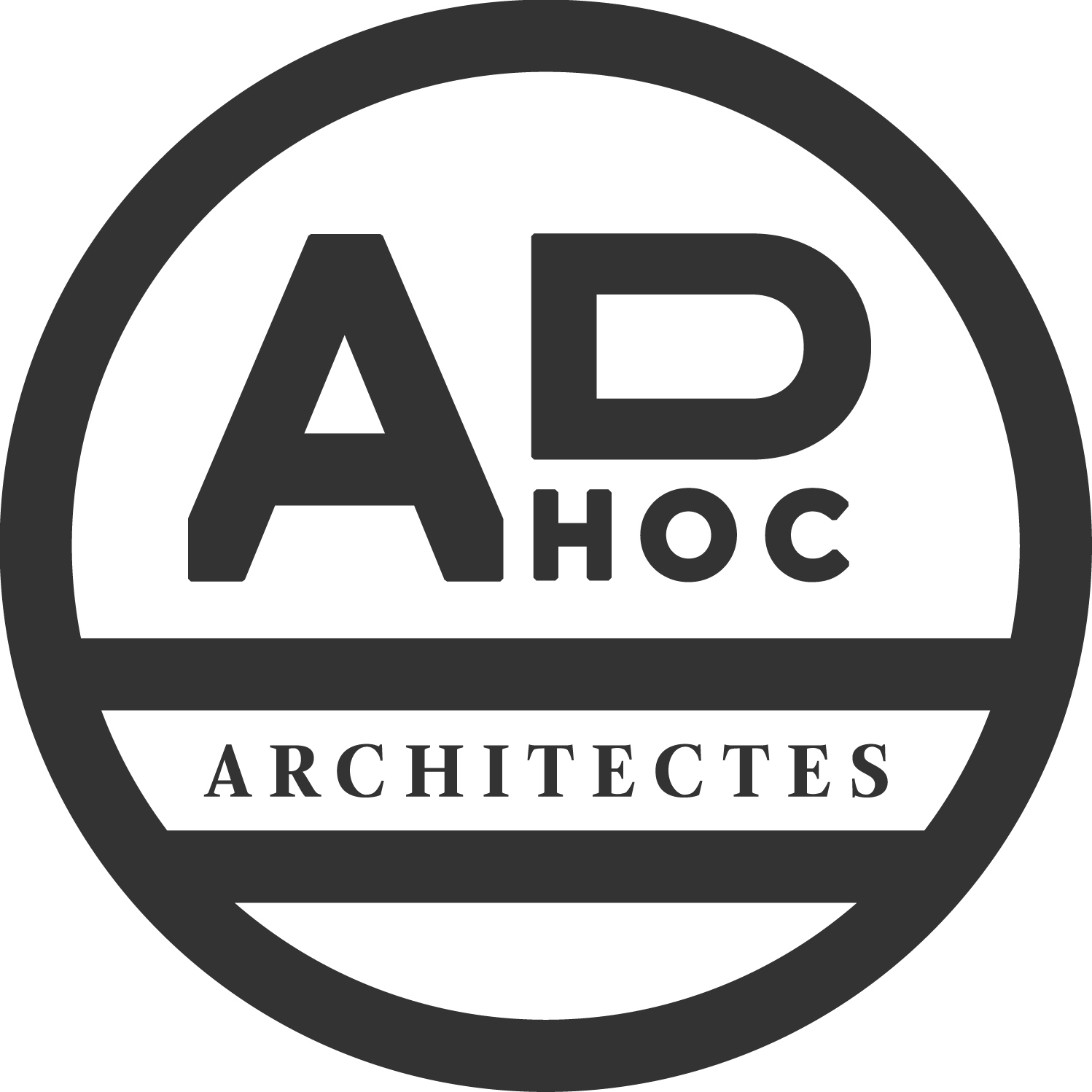 Ad hoc is a Latin phrase meaning “for this“; Designed for a specific request, a situation, a problem to be solved, an opportunity to be seized.
Ad hoc is a Latin phrase meaning “for this“; Designed for a specific request, a situation, a problem to be solved, an opportunity to be seized.
ADHOC architectes is a studio founded in 2014 by two architects with different personalities and a common vision of creating meaningful architecture through good design. The studio’s mission is to provide innovative architectural solutions that challenge the established conformity. An ADHOC-project must be memorable, inspiring, distinctive, aesthetic, and functional.
ADHOC architectes aims to highlight the intrinsic elements of places and enhances them through innovative, contextual, and poetic architecture.



