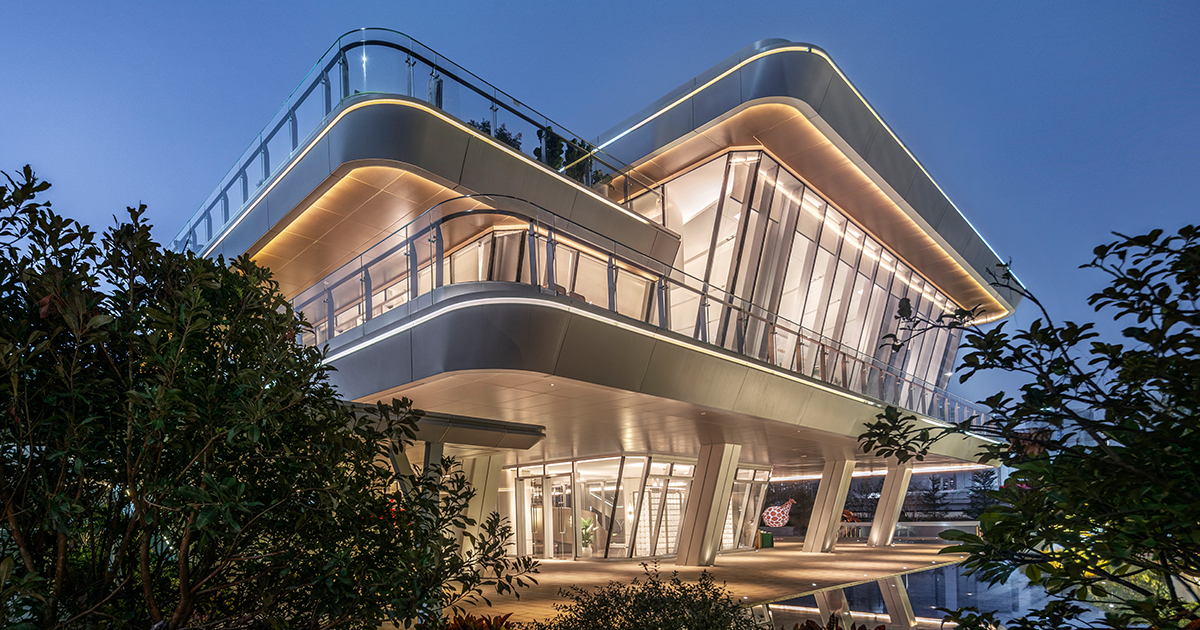“JADE MANSION”EXHIBITION CENTER | LESS INTERNATIONAL DESIGN ASSOCIATES | World Design Awards 2023
LESS INTERNATIONAL DESIGN ASSOCIATES: Winner of World Design Awards 2023. JADE MANSION draws on the ecological architecture concept of the advanced Singapore “Garden City”. The design of the project combines the culture of mountain residence with the community of high knowledge to meet the spiritual aspirations of different audience groups to return to the basics, thus creating a low-carbon wisdom + green ecology + natural livable intelligent community.
The architecture of the project abandons the senseless and monotonous rectangular blocks and takes the “cruise ship” as the basic prototype of architectural form to create a dynamic, smooth and tense architectural form.
People’s instinctive pursuit of light can be reflected in many aspects of space design. The whole building is formed around the glass curtain wall, with light on all sides, and light is the gift of nature to the space design, so it is retained and deepened to the maximum extent in the design to increase the expression of light and shadow in the scene.
After entering the front desk, you can see the art staircase in the center of the first floor, which is like a ribbon, inspired by the ribbon-like element in the logo of the owner’s unit, and its moving and smooth curves interpret the meaning of movement in the best way. The use of metal material reflects the ultimate uniqueness and also demonstrates the quality of low-key luxury.
The art installation in the revolving staircase hangs overhead, flying naturally like a flourishing branch and falling leaf, revealing people’s beautiful aspiration for mountain life. The elegant shape runs through the upper and lower spaces, bringing visual sensations from different directions. The water ripple metal at the top of the installation extends the space and at the same time is the best analysis of nature.
The fish-shaped art installation over the aisle has a profound meaning, and the jumping red color adds a touch of dynamic interest to the space, presenting the most simple and natural portrayal, and symbolizing the freedom of spirit.
The large arc-shaped ceiling on the second floor continues the shape of the building’s cruise streamline and deeply creates architectural integration.
The floating belt art installation hovering over the sandbox is abstractly combined with the logo pattern of the owner’s unit and then transformed into a natural form, interpreting the bond between mountain residence and humanity.
The water bar space is rich in delicate metal texture, and the functions are compounded and superimposed to link emotions, which not only shows the beauty of artistic layers, but also the beauty of practical humanity. The light coming from the window intertwines with its metallic material, creating a sparkling light.
The negotiation area is the main area reflecting the leisure and comfort of the space. The open and flowing design approach with softly shaped furniture makes the space more transparent and bright under the sufficient sunlight. The soft furnishings continue the form of the architectural cruise ship and further promote the integration of the building.
The design of the children’s area continues the concept of “mountain living” and brings the natural forest into the interior. The wooden door frame at the entrance guides the children into a happy forest secret place. The space with jumping colors is full of vitality and dynamism under the pouring sunlight.
Whether it is the art staircase linking the upper and lower spaces, the leaf-like art installation, or other functional designs, they all symbolize the bond between mountain residence and humanity and the freedom of spirit.

Project Details
Firm
LESS INTERNATIONAL DESIGN ASSOCIATES
Designer
JASON LOCKE
Project Name
“JADE MANSION”EXHIBITION CENTER
World Design Awards Category
Commercial and Exhibition Interior Built
Project Location
GUANGZHOU, CHINA
Team
LESS INTERNATIONAL DESIGN ASSOCIATES
Country
China
Photography ©Credit
©ONE THOUSAND DEGREES IMAGE








LESS INTERNATIONAL DESIGN ASSOCIATES: Originated in Hong Kong in 2005. Experienced more than 10 years of development,respectively,in Singapore;Shenzhen, Guangzhou,Chengdu, Hangzhou set up offices.The design project includes: Sales center, model room, office building, commercial space, tourism project and apartment design.LESS DESIGN thinking by virtue of its “Making Our Life Better” vision, as well as innovative wisdom, craftsmen spirit, continue to create value for customers、employees, so that success is more successful.




