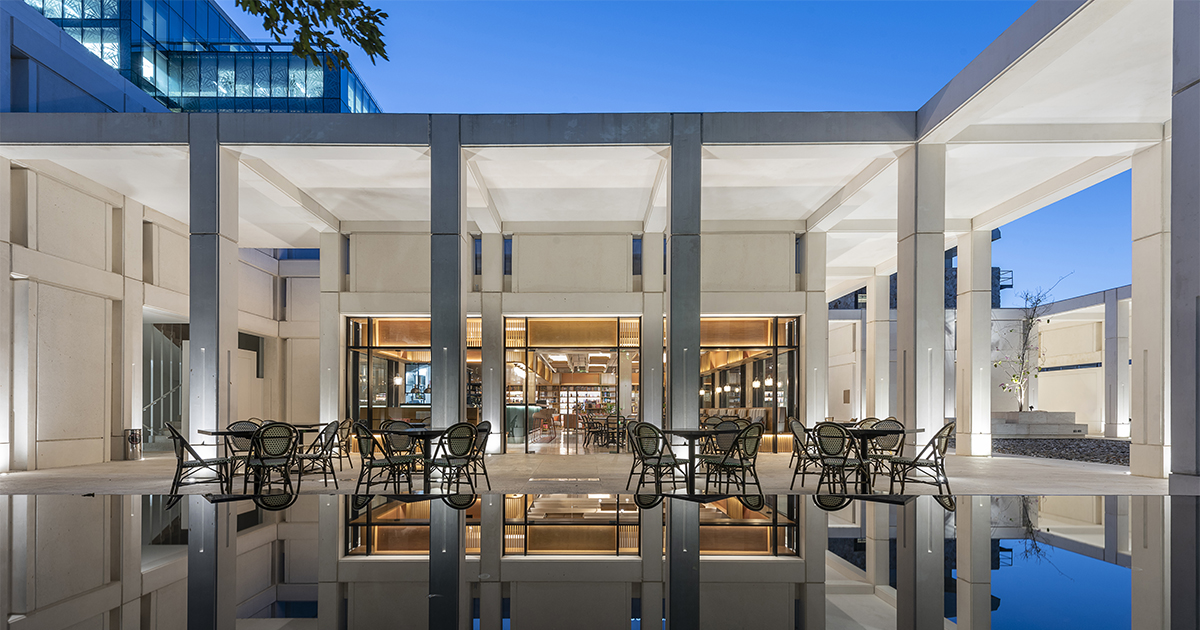Quinta Montes Molina Cultural Center | MATERIA | World Design Awards 2023
MATERIA: Winner of World Design Awards 2023. This project is inserted as part of the programmatic offer of the new Quinta Montes Molina Cultural Center. This new Cultural Center sets into the property of a 19th Century house located on Paseo Montejo, the most important avenue of Downtown Mérida, in the state of Yucatán, México. The pre-existing house became open to the public as a museum in 2004, quickly becoming a point of reference given its iconic architecture and history. In 2014, the owners commissioned a pavilion to hold cultural and social events. The resulting structure created a contemporary identity while integrating into the existing house, winning the Mexico City Architecture Biennale in 2015 and quickly turning towards a new vocation, focused in culture and community.
The most recent expansion is the new Cultural Center which holds art gallery spaces, a performance plaza, gardens, and a space dedicated to food, beverage, and a retail component. Beyond the mere fulfillment of the programmatic needs, the project seeks to reinterpret the program, bonding together within one interior space a signature restaurant (Chef Xochitl Valdés), a café and a bookstore to create a unique space with no precedent in the city.
The interior space is complemented with exterior terraces under porticoes that connect to the Cultural Center, including a patio and a reflecting pool providing an outdoor dining experience. The restaurant is named Avelino & María, making honor to the first owners of the original house, while the bookstore and café are called “Dos Encuentros” (Two Encounters), speaking of the links created through time between house and public space, tradition, and contemporaneity, individuals, and community.
The interior design departs from the rhythm of structural elements, the openings and solids established by the architectural structure of the building, leaving its columns and upper slabs exposed while emphasizing the framed views of the exterior. The material language then balances the presence of concrete with that of the wood which becomes a perimeter ornamental soffit articulating screens that filter natural light and frames containing artificial lighting, thus providing a notable change from day to evening atmospheres. This soffit embraces the restaurant spaces and transforms itself into built-in bookcases and display niches that make space for a reading and coffee lounge.
The mill work is a reinterpretation of the neoclassical details and intentions found within the interiors and objects of the house. The parti is complemented with colors, textures, and motifs that speak of a tradition and legacy transitioning into a broader and expanding contemporary identity. A seating booth runs along the windows, using its backrest for a book display with plug-in movable shelves on its outdoor-facing side.
Wood and textile frames float down from the upper slab for acoustic control and indirect lighting. The central bar works as the vortex of the activity and the space, integrating a see-through window into the kitchen, eating stalls, bakery display, and coffee bar. Its materials bring an accent of color, expressed in the floor tiles and wood siding.
The overall result is a hybrid program that promotes permanence and encounter, framed by historic references reformulated in a contemporary language that gives continued life to craft, detail, and the experience of light within the space.

Project Details
Firm
MATERIA
Architect
Gustavo Carmona
Project Name
Quinta Montes Molina Cultural Center
World Design Awards Category
Cultural Built
Project Location
Merida
Team
MATERIA
Country
Mexico
Photography ©Credit
©Jaime Navarro Soto







![]() Founded in 2006 by Gustavo Carmona and Lisa Beltrán, MATERIA is an international architecture practice based in Mexico City. Our work is characterized by the development of integral projects through intimate atmospheres closely related to the craft of materials, the needs of each client and the immediate context. The design process begins with the understanding of the project’s needs and the characteristics of the surroundings to create spaces that combine the program and sensory experience, expressed by a contemporary architectural language. We believe that spaces should be points of inflection and perceptual experiences: ATMOSPHERE DETAILED.
Founded in 2006 by Gustavo Carmona and Lisa Beltrán, MATERIA is an international architecture practice based in Mexico City. Our work is characterized by the development of integral projects through intimate atmospheres closely related to the craft of materials, the needs of each client and the immediate context. The design process begins with the understanding of the project’s needs and the characteristics of the surroundings to create spaces that combine the program and sensory experience, expressed by a contemporary architectural language. We believe that spaces should be points of inflection and perceptual experiences: ATMOSPHERE DETAILED.




