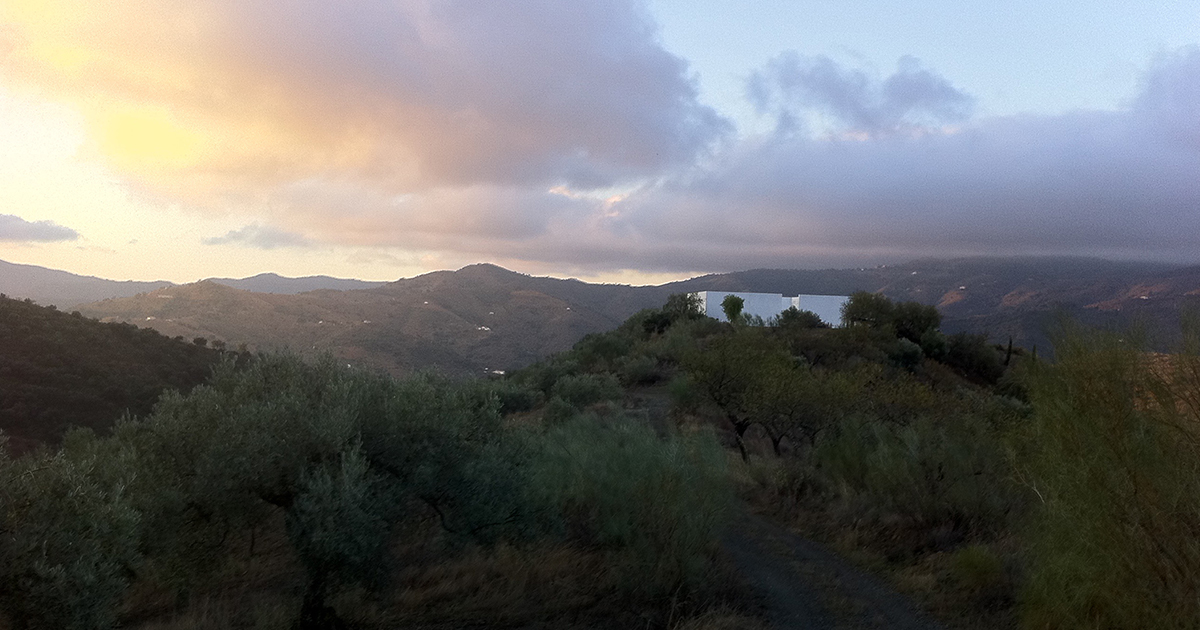Jardin Al Andalus | Chris Williamson Architect | World Design Awards 2023
Chris Williamson Architect: Winner of World Design Awards 2023. The courtyard at Jardin al Andalus is your oasis. A chance to escape. The 5m high steel doors when closed block out the world. When open they reveal spectacular views and a host of possibilities. This image shows the view to the south where a 12 metre high steel cross shines throughout the valley. This part of Spain is a melting part of cultures. The west of the property has Catholic imagery and icons whilst the east references the Moorish traditions with intricate Arabian patterns.
 Adjacent is the unique Persian Garden from which the property takes its name. The very idea of a garden originated in Persia. This garden incorporates the essential ingredients of the first gardens ever created on this earth: water, shade and sustenance from citrus fruits, figs, pomegranates, olives and dates. The spectacular garden is edged by myrtle and laced through with gentle rills of running water. We are proud that all running water is sourced from our own well water and re-circulated for irrigation.
Adjacent is the unique Persian Garden from which the property takes its name. The very idea of a garden originated in Persia. This garden incorporates the essential ingredients of the first gardens ever created on this earth: water, shade and sustenance from citrus fruits, figs, pomegranates, olives and dates. The spectacular garden is edged by myrtle and laced through with gentle rills of running water. We are proud that all running water is sourced from our own well water and re-circulated for irrigation.
To the west we have created terraces of olives and almonds, to the south a stunning walk lined by statues of 20 Saints – local, national and personal – protect and guide the visitor down to a 100 year old Spanish Oak. Throughout the gardens an exhibition of sculptures, large and small, allow local artists to exhibit their works, so there is always something new to discover.
Jardin al Andalus is protected by huge metal doors which fold back to let the light flood in and reveal stunning views of the Malaga mountains. Two wings run north-south either side of a large courtyard paved in Spanish granite. The benefits of the highest environmental design standards is evident throughout.
On the east side are five bedrooms, each with a tiled bathroom. The interiors are modern with Spanish oak floors. The bedrooms open out onto private and discreet east-facing breakfast terraces. Each bedroom is provided with Spanish linen, towels and local toiletries made from essences based on the local olive oil and honey industries. There is satellite TV, HiFi and WiFi in all the rooms.
On the west side a large open-plan space has kitchen, dining and relaxation spaces. These open onto a west-facing terrace and heated swimming pool where you can enjoy the sunset. Visitors can stand in the swimming pool and watch the tennis matches on the court below. Adjacent to the tennis court is a spa and hammam. All rainwater is filtered and recycled throughout the property. Shower and WC water is filtered and re-used to water the gardens. Guests are asked to use the local organic soaps provided to assist in preserving the delicate ecological balance.
The building avoids carbon-heavy air conditioning and uses naturally ventilating breezes throughout. There is a wood-burning stove for heating inside and a fire pit outside where guests can relax. It is entirely solar powered – 100m2 of solar panels mounted on the roof generate electricity and heat the swimming pool – ensuring crucially important low energy consumption.
The town council were adamant that in order to build on such a stunning site, the property had to conform to the highest environmental standards and act as a School of Nature where visitors would be immersed, educated and entertained by the rural lifestyle. This represents a new type of tourism to meet the demands for those who want to understand and experience an otherwise disappearing rural lifestyle with traditions and heritage.
This is a Unique Design Hotels property where all the staff share in the profits. This ensures that everyone has a vested interest in making your time in Jardin al Andalus perfect. Breakfast of local pastries, yoghurt with honey and fresh fruits from the orchard can be taken in the dining room, the garden, or on your own private terrace just outside your bedroom. All rooms have underfloor heating and cooling sourced from an underground heat pump.
The layout of Jardin al Andalus allows enjoyment of the 360 degree panorama. The bedroom terraces face east taking advantage of the rising sun allowing breakfast as the sun breaks over the hills to the east. The courtyard allows escape from the wind and the sun throughout the day. In the evening the west terrace allows stunning views of the Sierra Nevada and a chance to witness the sunset after dinner.
During the day you can relax under the shade of fig or olive trees, wander down the hillside to the beautiful 100 year old oak, investigate the sculpture in the grounds or simply lie by the pool. Alternatively, we can provide mountain bikes or walking sticks and binoculars. Picnics can be arranged for you to enjoy wherever you would like to go. The entire water supply is produced from the property’s own well, all rain and waste water recirculated and filtered to eliminate reliance on the towns water supply, and electricity is generated on-site through solar cells.
Although this is an Andalusian cultural experience modern technology plays an important part. Solar panels and heat pumps supply all the energy and on site wells provide all the water. Efficient wi- fi and connectivity is provided by the Starlink system patching to a huge array of satellites, which can be observed amongst the stars with the property’s powerful telescope.
As well as being an oasis to escape from the world and an immersive Andalusian experience the designers have ensured that there is something for everyone. There is yoga, a spa, swimming and tennis for those who want to be active a library alcove for those who want to learn., There is a sculpture park for those with an interest in art with works from important artist such as Leo Fitzmaurice, Jamie Fitzpatrick. Tim Etchells, Saad Qureshi, Adan Buick, Ahmed Abdelfattah, Irina Larios, Marco Palli and Carole Feuerman. These artworks contrast with the stunning landscape.
Colmenar has an art heritage of its own. Each spring there is a unique Art event; artists are provided with a date-stamped canvas and have 24 hours to paint an image of Colmenar. The event is in its tenth year and some of the best images are on display at the Town Hall. They range from abstract to realistic and are a fascinating interpretation of this beautiful Andalusian village
Jardin al Andalus is designed as a Moroccan Fort at the top of a hill. From a distance it looks impenetrable and uninviting but once the huge steel door are open it is welcoming and friendly. It is a place where you can be yourself. Far from prying eyes, escaping from the world. It is a model for sustainable construction. Self-sufficient in precious water resource and generating its own green electricity with solar panels. It uses the mountain breezes to cool the spaces and always provides shade on some aspect away from the sun.
Jardin al Andalus is a boutique rural property which provides a bespoke Andalusian experience. Positioned on a spectacular hilltop with panoramic views of stunning countryside, dotted with olive and almond trees, it is built adjacent to protected land, a stone’s throw from the beautiful Montes de Malaga with its unique wildlife, flora and fauna. This situation makes El Jardin al Andalus an ideal site for relaxing and enjoying the beauty of nature: walking, bird-watching, nature photography, as well as an introduction to the local industries such as beekeeping, wine appreciation, olive-oil production, and other Andalusia delights such as regional cookery, flamenco dancing and musicianship.

Project Details
Firm
Chris Williamson Architect
Architect
Chris Williamson
Project Name
Jardin Al Andalus
World Design Awards Category
Hospitality Built
Project Location
Colmenar Andalusia
Team
Chris Williamson
Country
United Kingdom
Photography ©Credit
©Chris Williamson
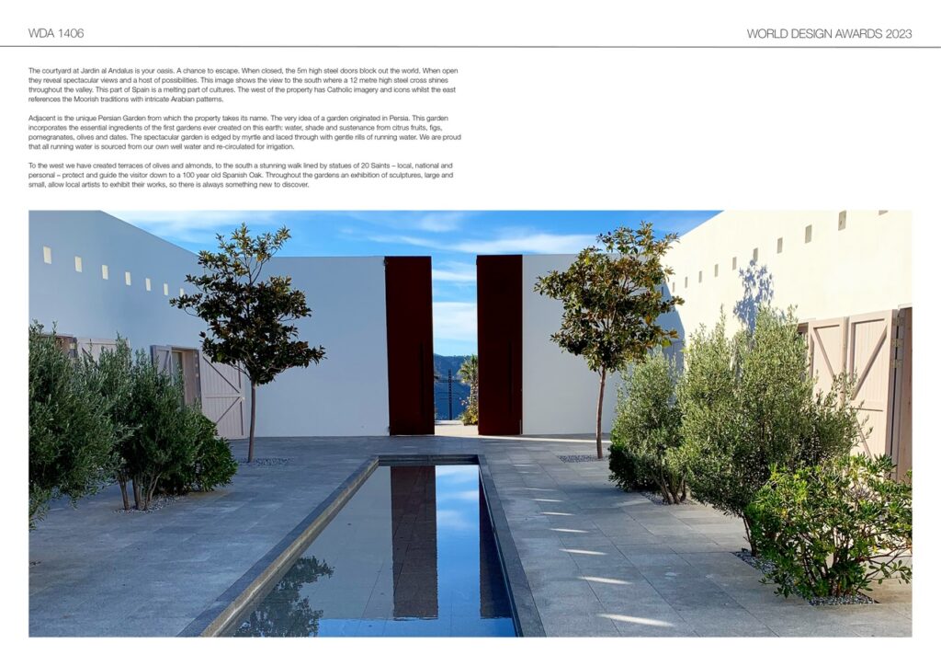
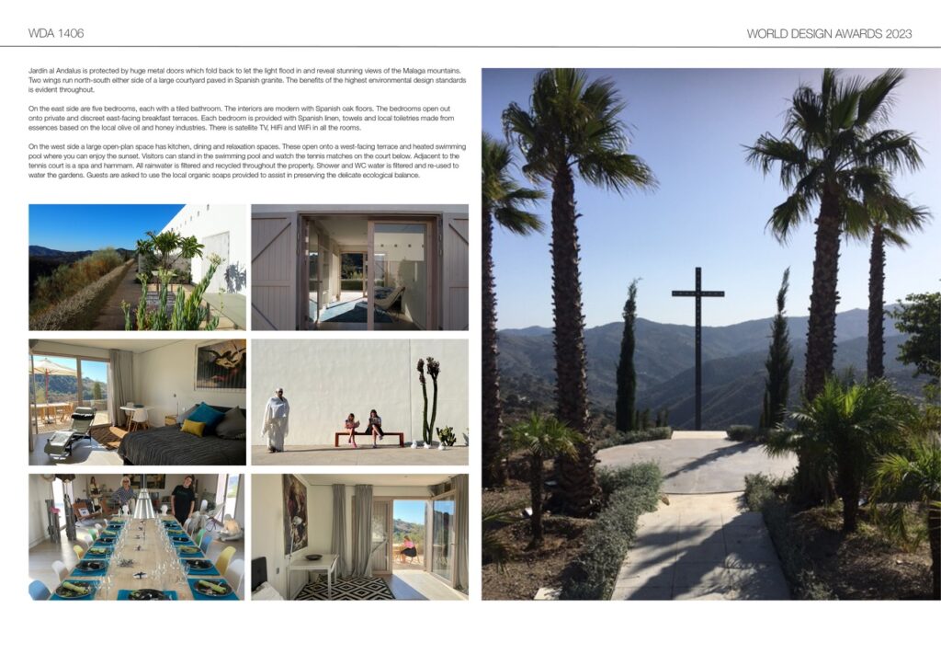
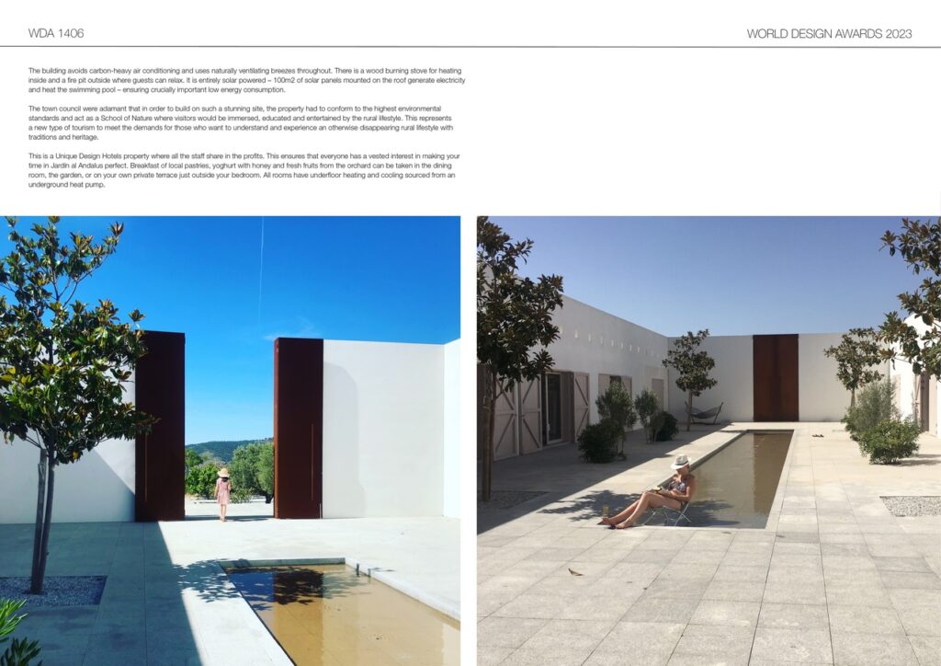
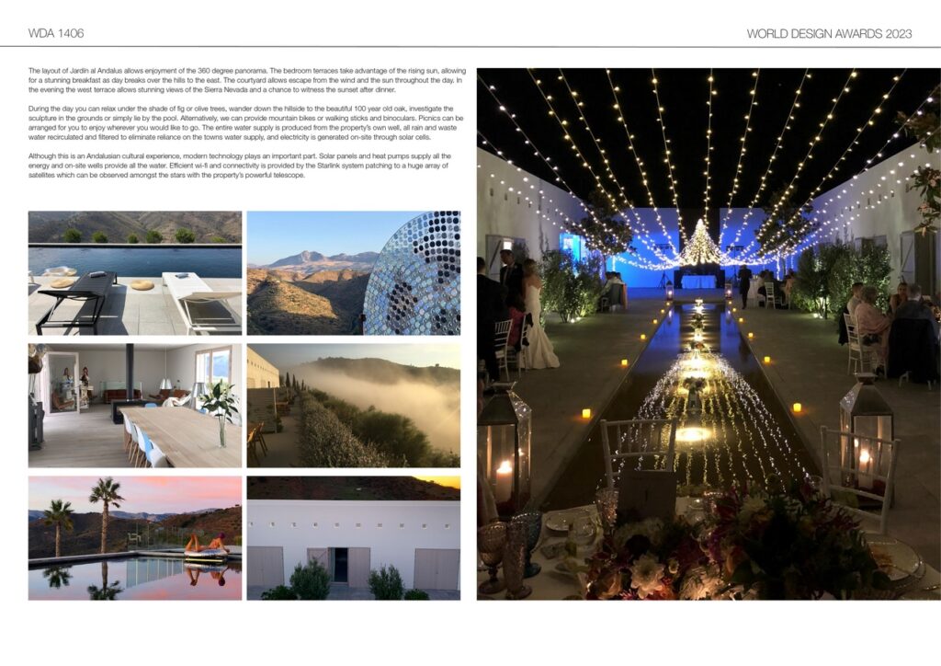
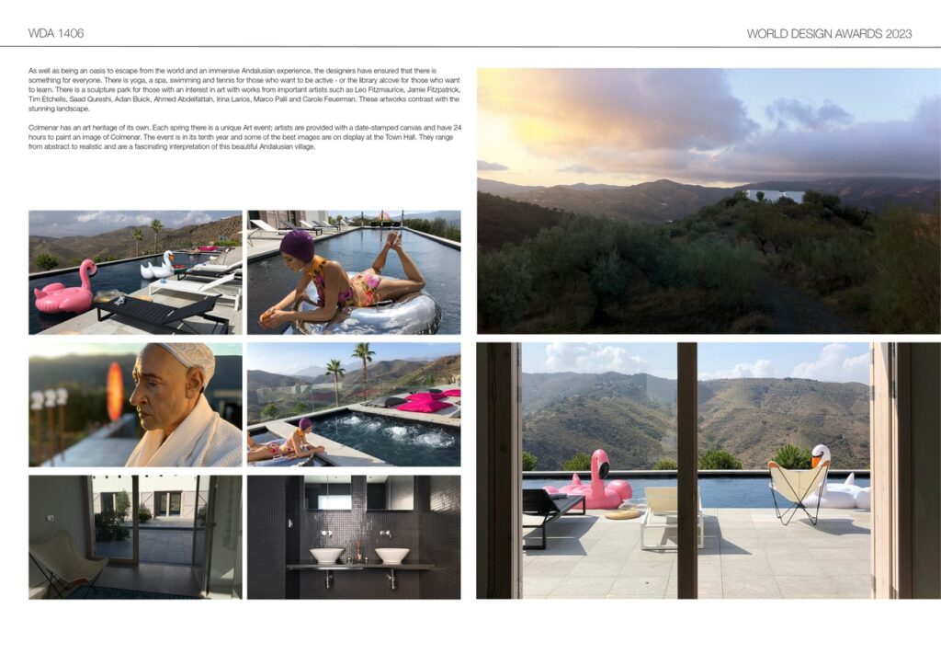
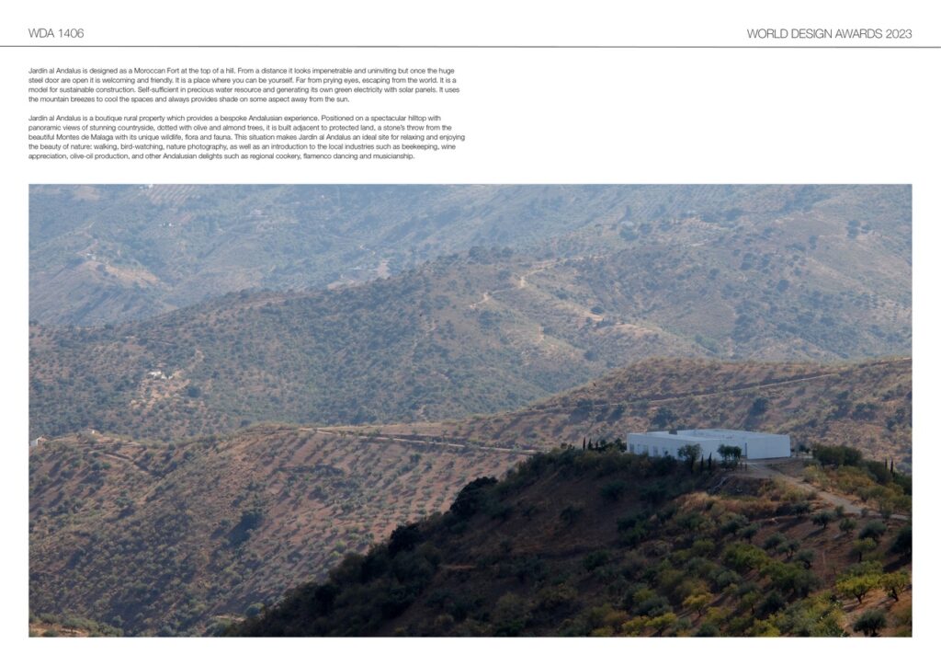
Chris Williamson. RIBA RTPI: Chris founded Weston Williamson in 1985 with Andrew Weston through a shared interest in sustainability and urban regeneration. He has guided the studios’ growth to 250 architects and urban designers, with studios in London, Manchester, Sydney, Melbourne, Riyadh and Toronto, through a passion for safe, efficient, sustainable public transport that attracts people out of their cars. Chris qualified as a Project Manager with an MSc in 1985 and qualified as an Urban Designer with an MA in 1995.
Chris has written and lectured extensively about the way new technologies will affect our cities through the way we travel within and between them. Chris is a Visiting Professor at East London University and teaches at London School of Architecture. Chris sits on the Southwark Design Review Panel, is a member of the City of London Conservation Area Advisory Committee and is a member of the NLA’s Expert Panel on Transport.
Chris won the 2022 Architect of the Year Award from The Architecture Community for the conversion of a 1936 Methodist Church in his home town of Ilkeston in Derbyshire to a community arts centre www.ILKONarts.com
Chris was recently Vice President at the RIBA responsible for International liaison building relationships with other architectural institutes around the world. Chris is part of the Court of the Company of Architects – one of the City of London’s Livery Companies- with a focus on education and mentoring of students and young architects.



