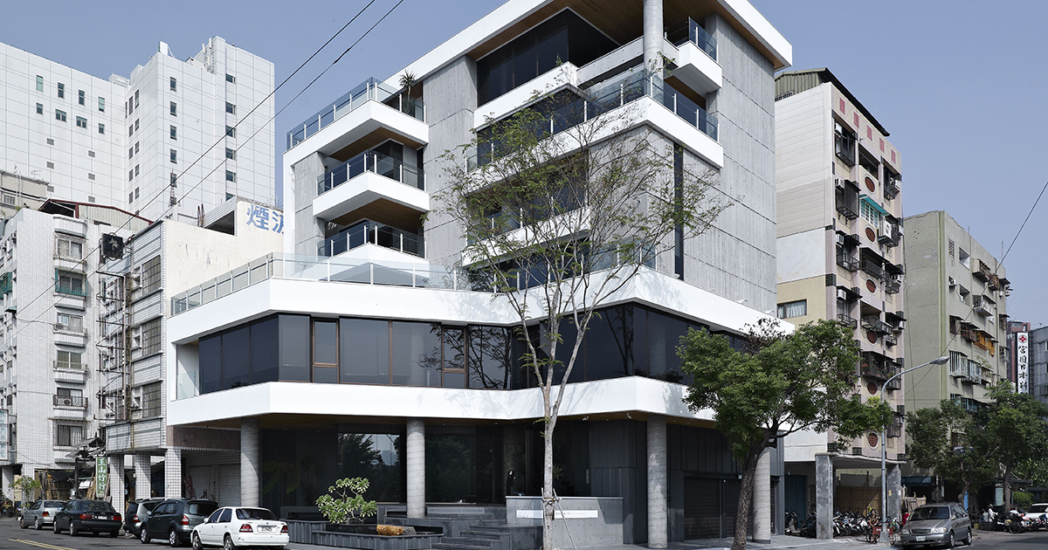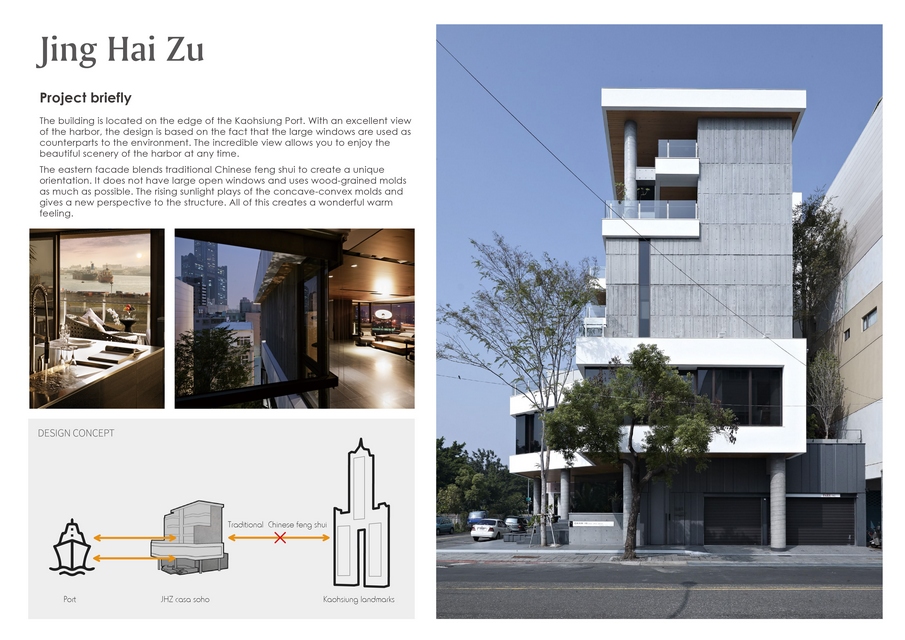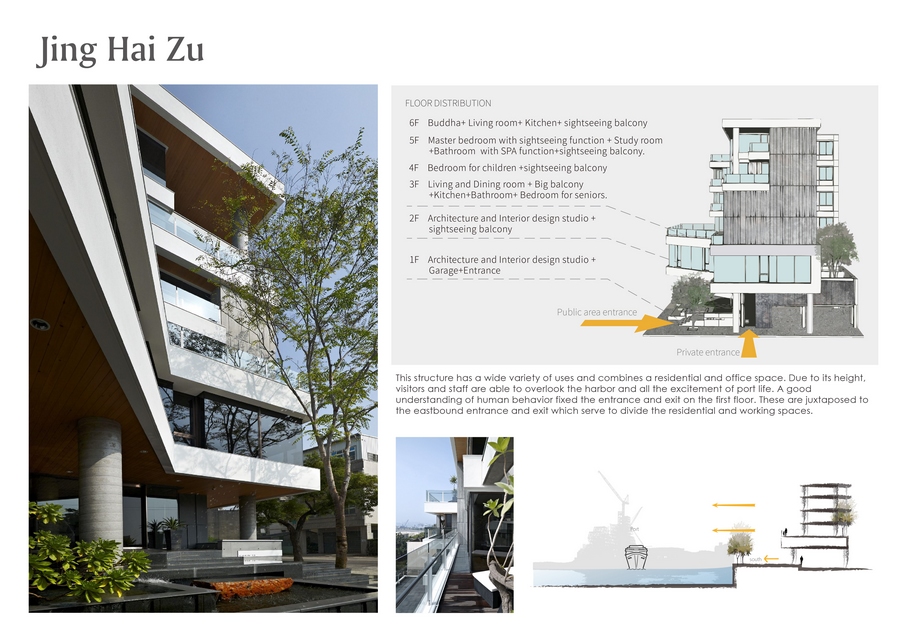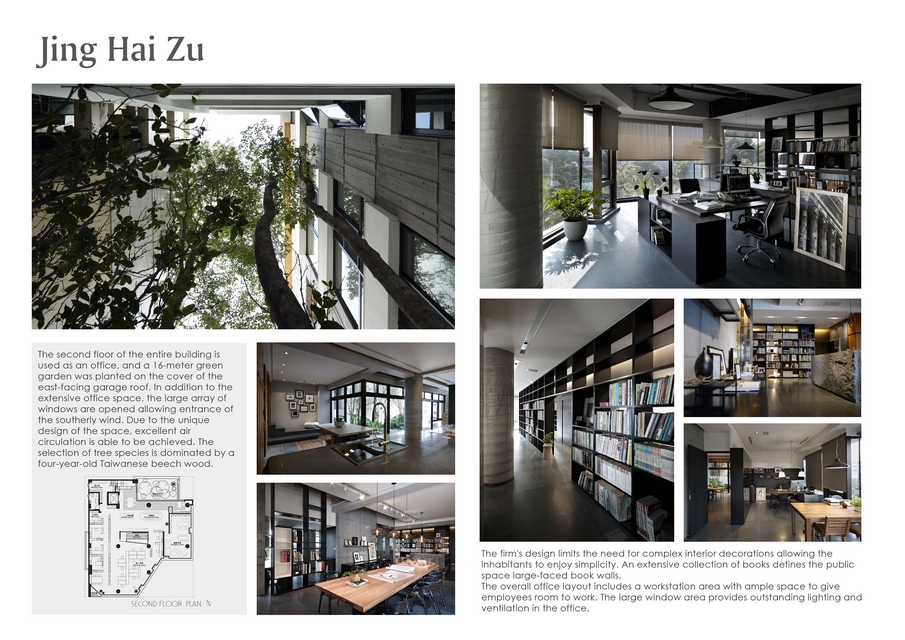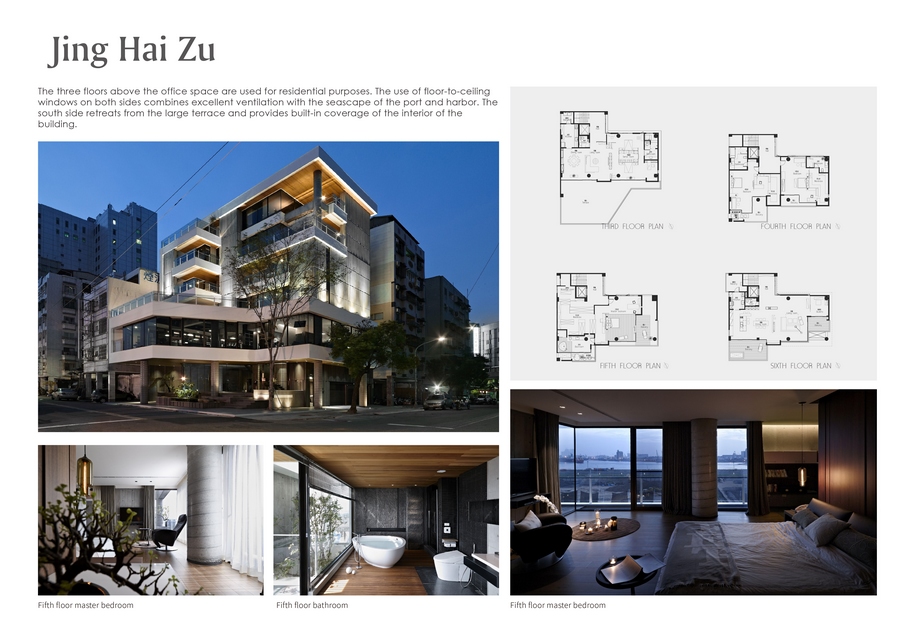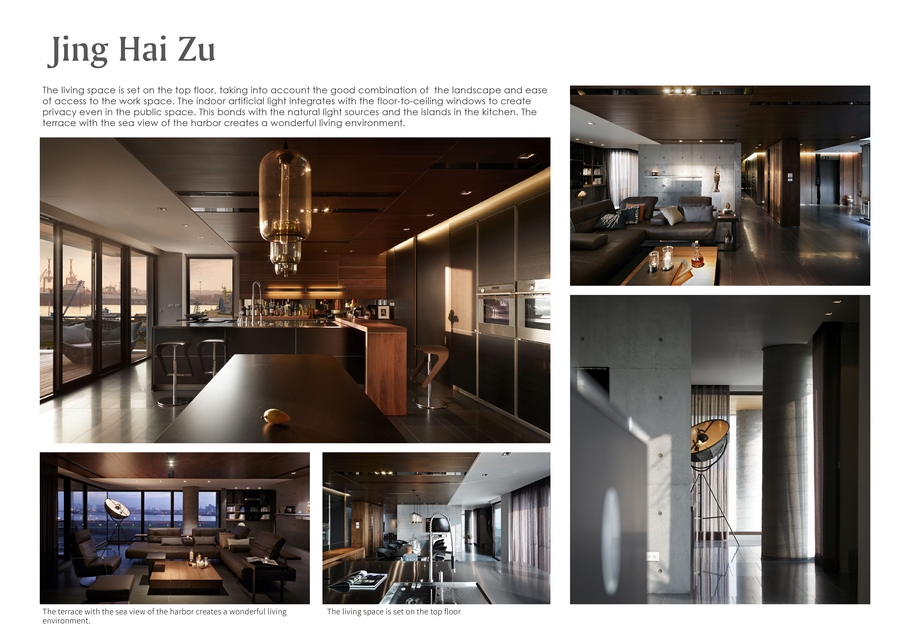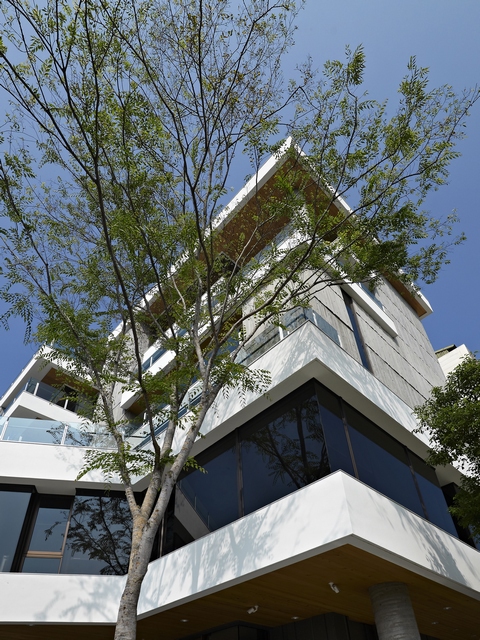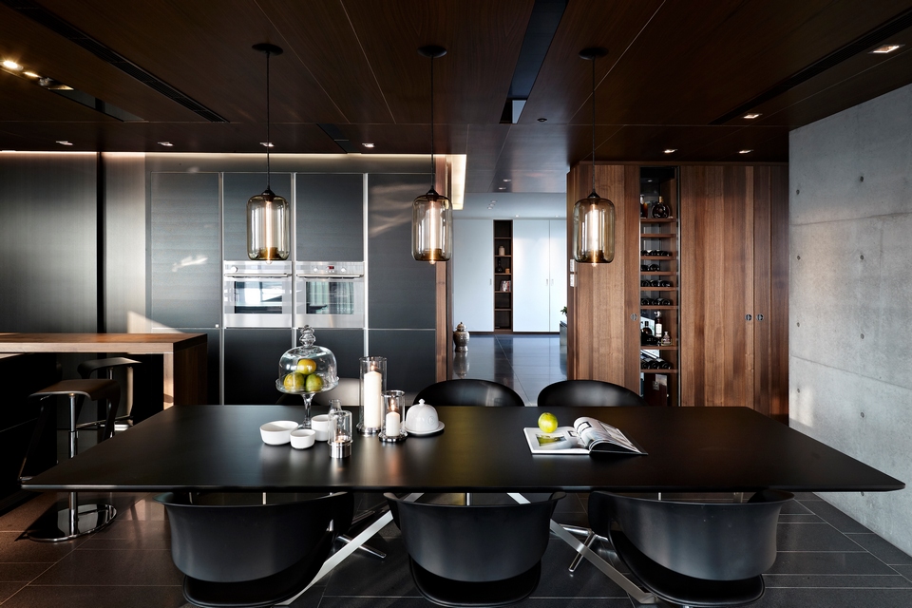Jing Hai Zu | Chain10 Architecture & Interior Design Institute | International Residential Architecture Awards 2021
Chain10 Architecture & Interior Design Institute: Winner of International Residential Architecture Awards 2021. The building is located on the edge of the Kaohsiung Port. With an excellent view of the harbor, the design is based on the fact that the large windows are used as counterparts to the environment. The incredible view allows you to enjoy the beautiful scenery of the harbor at any time. The external wall of takes into consideration the harsh realities of living near the sea and uses STO paint to achieve a breathable and waterproof structure. The eastern facade blends traditional Chinese feng shui to create a unique orientation. It does not have large open windows and uses wood-grained molds as much as possible. The rising sunlight plays of the concave-convex molds and gives a new perspective to the structure.
This structure has a wide variety of uses and combines a residential and office space. Due to its height, visitors and staff are able to overlook the harbor and all the excitement of port life. A good understanding of human behavior fixed the entrance and exit on the first floor. These are juxtaposed to the eastbound entrance and exit which serve to divide the residential and working spaces.
The second floor of the entire building is used as an office, and a 16-meter green garden was planted on the cover of the east-facing garage roof. In addition to the extensive office space, the large array of windows are opened allowing entrance of the southerly wind. Due to the unique design of the space, excellent air circulation is able to be achieved. The selection of tree species is dominated by a four-year-old Taiwanese beech wood. This special piece of the environment allows occupants to enjoy the natural change of the seasons within the living and working space.
The three floors above the office space are used for residential purposes. The use of floor-to-ceiling windows on both sides combines excellent ventilation with the seascape of the port and harbor. The south side retreats from the large terrace and provides built-in coverage of the interior of the building. The living space is set on the top floor, taking into account the good combination of the landscape and ease of access to the work space. The indoor artificial light integrates with the floor-to-ceiling windows to create privacy even in the public space. This bonds with the natural light sources and the islands in the kitchen. The terrace with the sea view of the harbor creates a wonderful living environment. The interior decoration is not over-done, only taking into account the owner’s desire for adequate storage. The elegant molds are comprised of a moist and simple texture. In the darkness of the night these simple lines possess great depth.

Project Details
Firm
Chain10 Architecture & Interior Design Institute
Project Name
Jing Hai Zu
Architect/Designer
Keng-Fu Lo
International Residential Architecture Awards Category
Housing Upto 5 Floors Built
Project Location
Kaohsiung city
Team
Keng-Fu Lo
Country
Taiwan
Photography ©Credit
©Kuo-Min Lee


