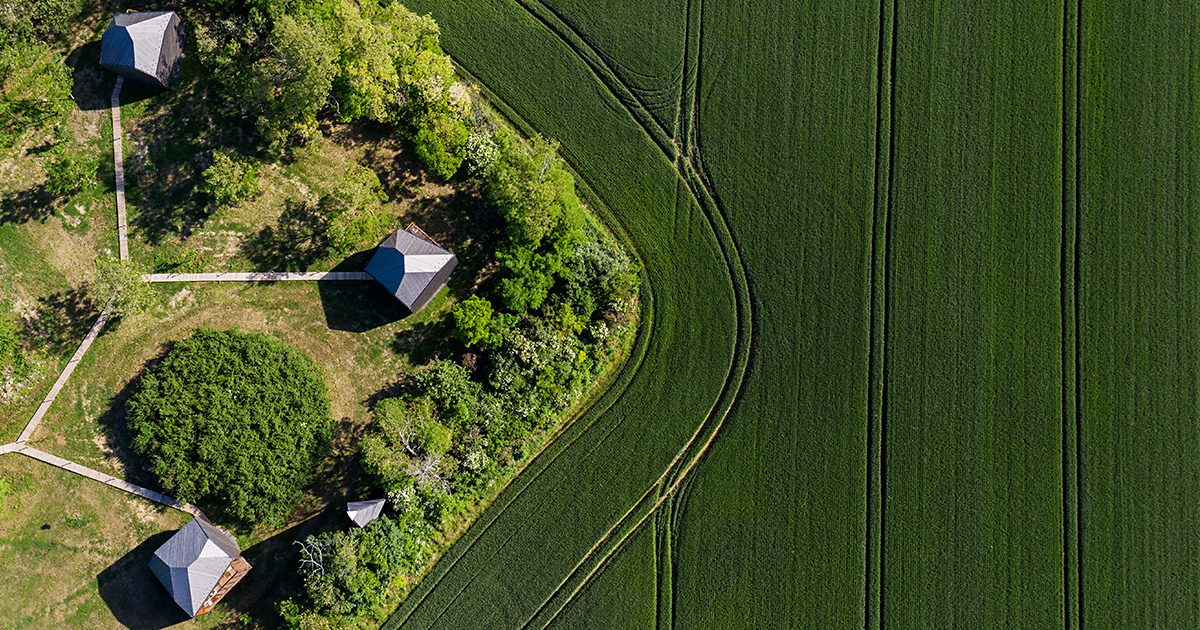The Rock Cabins | Hello Wood Zrt. | World Design Awards 2023
Hello Wood Zrt.: Winner of World Design Awards 2023. The project was realized Csóromfölde, Hungary. The area was a former farmstead surrounded by acacia trees and has a mystical atmosphere. When designing the cabin resort our main goal was to create something that blends in perfectly with this outstanding site and also encourage tourism of manageable measure all year for the quiet, aging villages around.
 Altogether, six unique cabins were built on the land alongside the necessary additional buildings such as the reception and the catering pods. While maximizing the comfort of the guest, we created a sustainable resort using mainly wood as a construction material. The cabins have everything needed for a perfect stay for two people, with the apartments having their own kitchen, dining area, and built-in shower (directly connected to the infrared sauna).
Altogether, six unique cabins were built on the land alongside the necessary additional buildings such as the reception and the catering pods. While maximizing the comfort of the guest, we created a sustainable resort using mainly wood as a construction material. The cabins have everything needed for a perfect stay for two people, with the apartments having their own kitchen, dining area, and built-in shower (directly connected to the infrared sauna).
The 21 square meter cabins (with 15 m2 terrace) have a living room with a bed, kitchen furniture, a built-in wardrobe and dining table, a bathroom with a double shower, and a panoramic infrared sauna. A large hot tub is built into the spacious, covered terrace. To ensure an intimate and carefree experience, the cabins are positioned facing away from each other, looking at the surrounding fields and rolling hills. Guests can enjoy the panoramic views from the terrace – even from the hot tub or the glass-walled sauna as well as from the bed.
The construction technology allowed for prefabrication, minimizing on-site construction work. The polygonal, three-dimensional shape required innovative solutions to ensure that the irregular sides precisely fit together and that all structural elements stay hidden under the cladding of the roof and wall, made of the very same material – creating a compact overall effect. The monolithic character of the cabins that evokes giant runestones is enhanced by the building masses opening only at the terrace and the entrance. Irregular planes and vertices define a shape resembling a polished stone. Contrasting the grey shell, the golden brown of the terrace and interior is revealed like the inside of a cracked geode.
While the cabins have a form of free sculptural bodies, the structure and the cladding make them modern houses that can be heated and cooled with minimal energy consumption. The living space is elevated from the ground; below this space, you can find the technical systems, and above a roof that is constructed to balance interior temperatures.
The design of the roof is in perfect keeping with the natural features of the area while taking into account the requirements of the local building regulations, with the roof planes sloping at 35 and 45 degrees. The buildings don’t seek to dominate the site, with a height of 5.29 m below the maximum of 5.50 m. The siting of the cabins falls on the building line, with an average distance of 30 m between them. Due to their compact massing, they are open on only one side, from the terrace, facing outwards from the plot.
When designing the structure, the aim was to prefabricate as many elements as possible – including its lattice girder, which was assembled off-site and then positioned by crane after delivery – to minimize on-site construction work.
The aim for the next few years is to use the site year-round rather than seasonally while respecting its natural values and taking even greater care of them during permanent use. The cabins are installed on the “street line”, oriented towards the view. The residential floors of the buildings are elevated 1.5 m from the ground level, and the external sculptural larch cladding around the internal structural core is designed to blend in with the natural environment, evoking monolithic stones.
The building masses, shaped according to the height and pitch of the roof in accordance with the local building regulations, respect the architectural thinking and use of materials in the Lake Balaton region.
The intention was to create architecture that blends into the landscape as much as possible, which we achieved by using organic forms and materials, as well as restraining the scale of the project. The cabin structures we created are temporary and movable, just like the hay bales of the land. The timber cladding ages beautifully, changing and blending into the green environment. This type of cladding is also a characteristic of local architecture. From the hill above the land, the cabin resort area is visible, but from that distance, the dark, natural grey-colored buildings blend in with this natural environment.

Project Details
Firm
Hello Wood Zrt.
Architect
Hello Wood Zrt.
Project Name
The Rock Cabins
World Design Awards Category
Hospitality Built
Project Location
Csóromfölde
Team
Péter Pozsár, András Huszár, Tamás Fülöp, Tamás Dévényi, Csaba Valkai, Krisztián Tóth, Dávid Ráday
Country
Hungary
Photography ©Credit
©Tamás Bujonszky, Máté Lakos
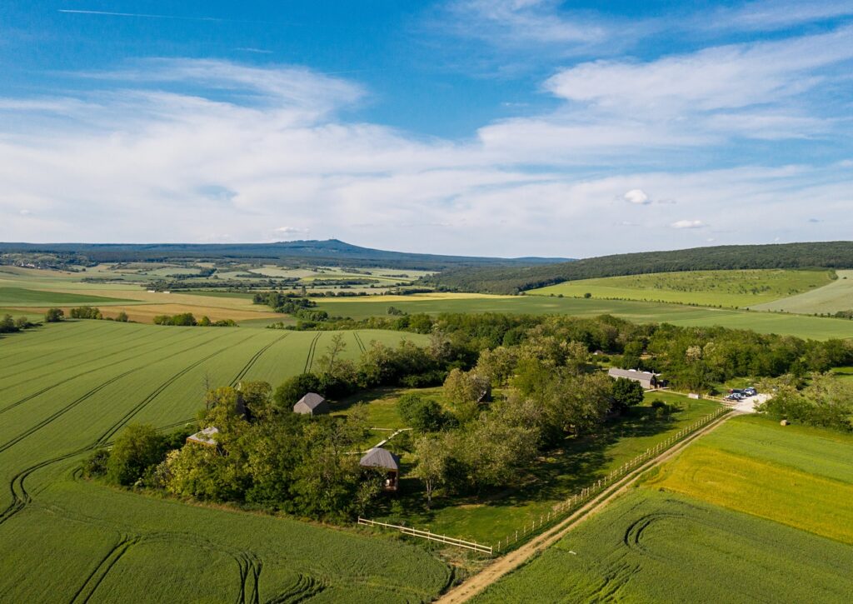
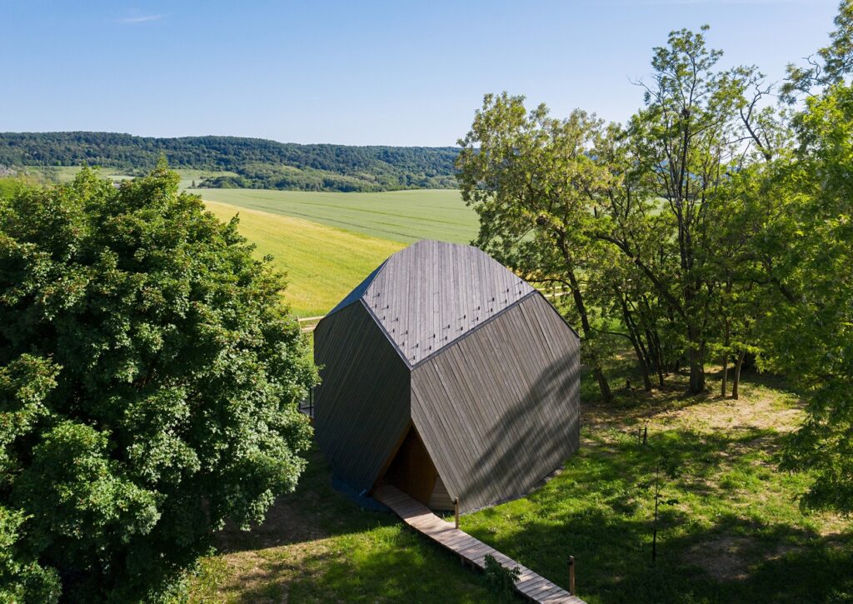
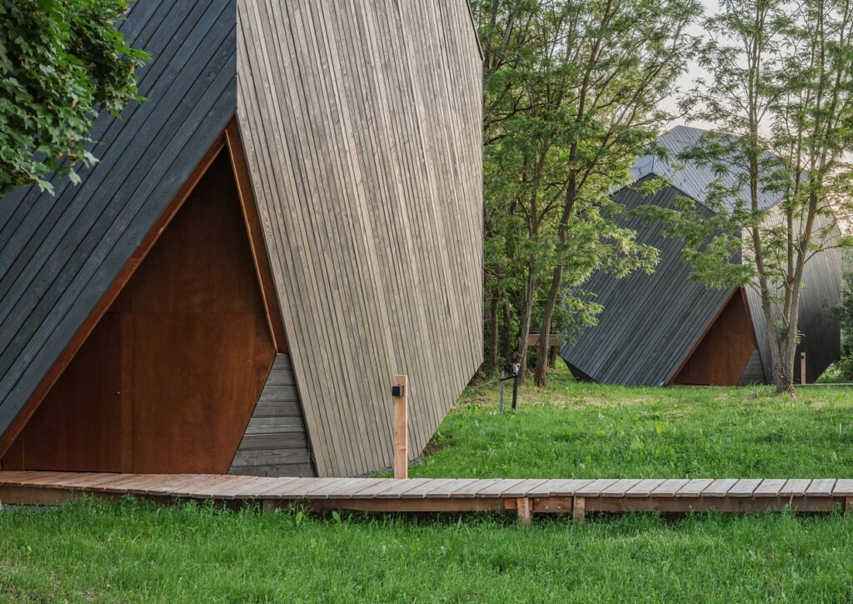
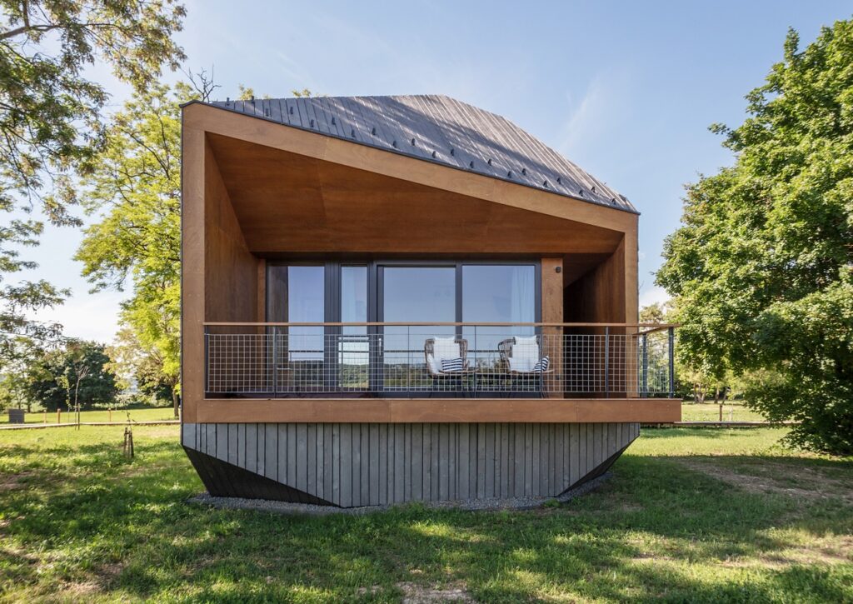
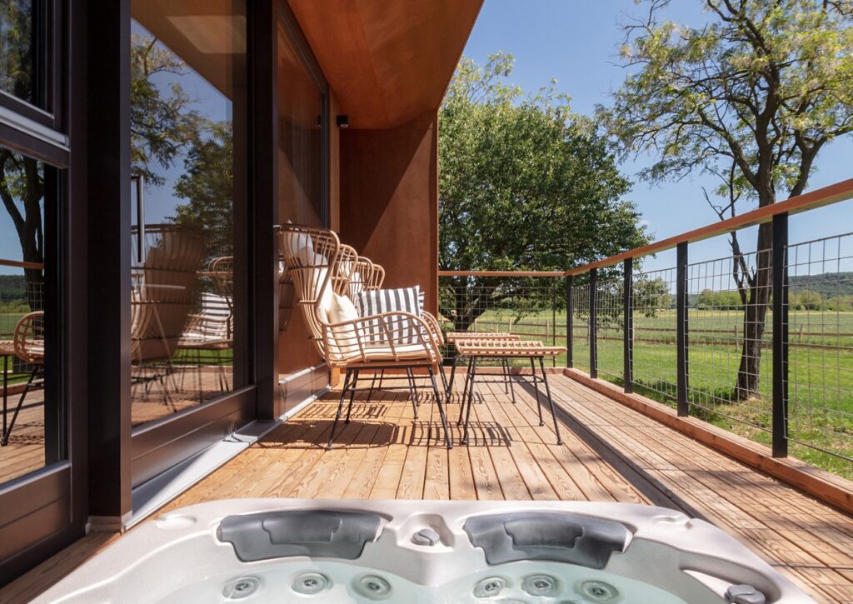
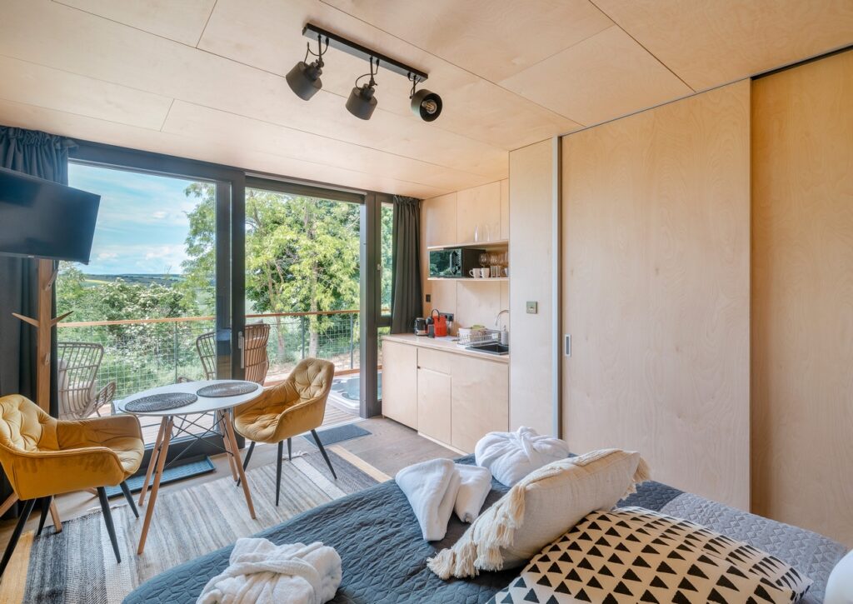
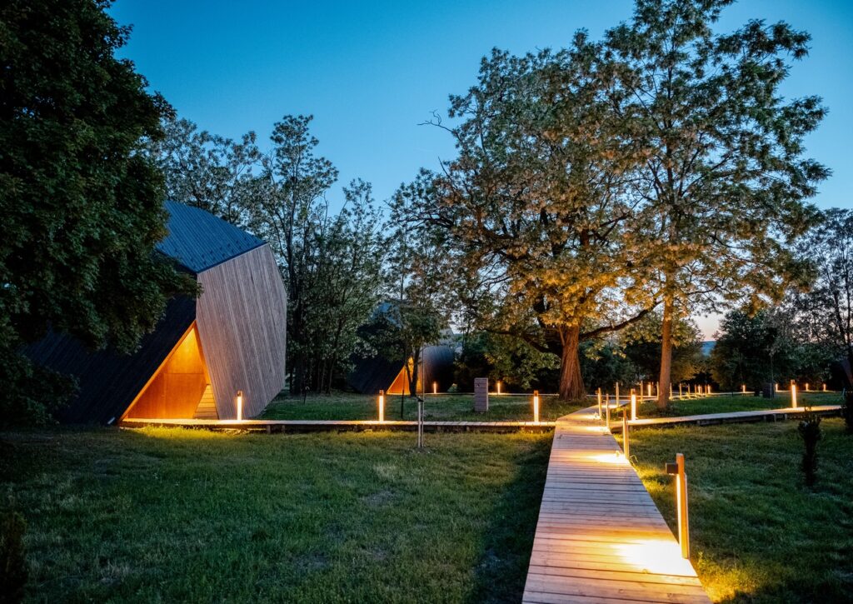
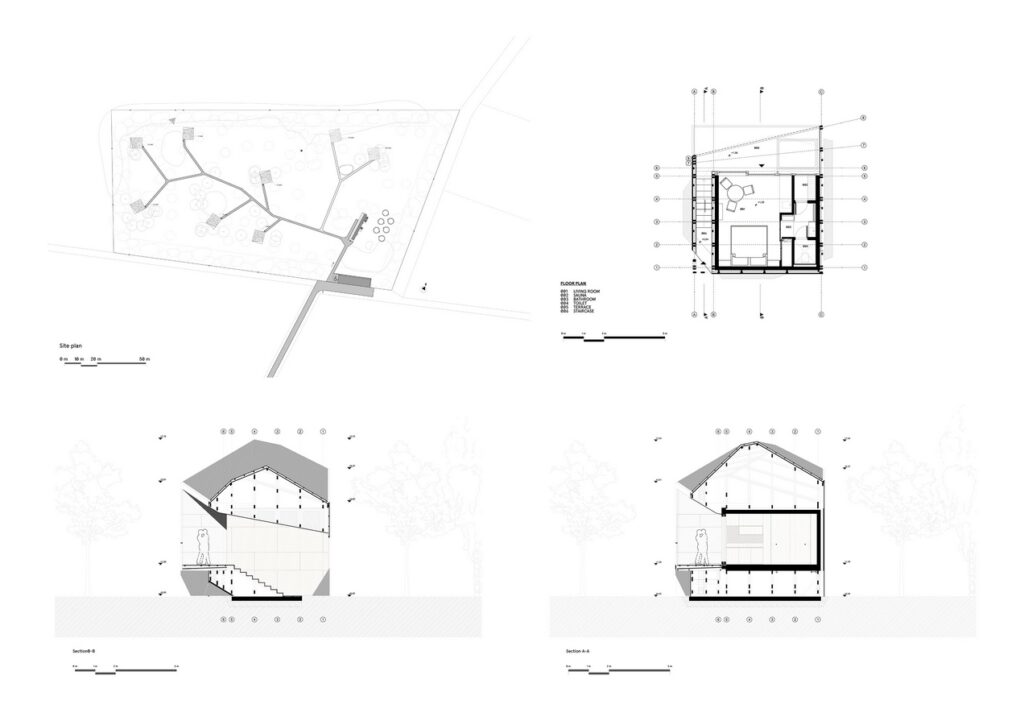

Hello Wood is an international architecture studio specialized in designing, building and developing unique resorts, spectacular cabins, lovable buildings and much more.
Hello Wood started out as an art camp in 2010. Today we exist both as a creative architecture and design studio and an educational platform for architectural dialogue and experimentation.
Our studio projects are driven by innovation, social responsibility and an unwavering passion for great design. We work with wood and other sustainable materials to create buildings that are not only artistic but also eco-friendly and socially relevant. Through our work, we aim to bring architecture closer to the general public.



