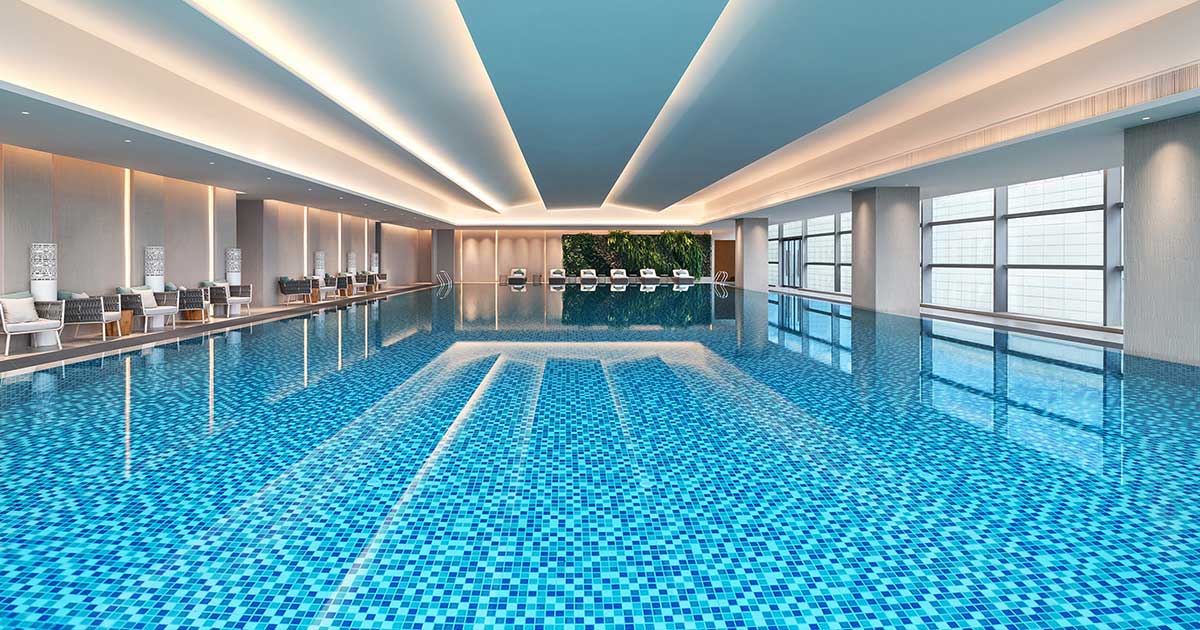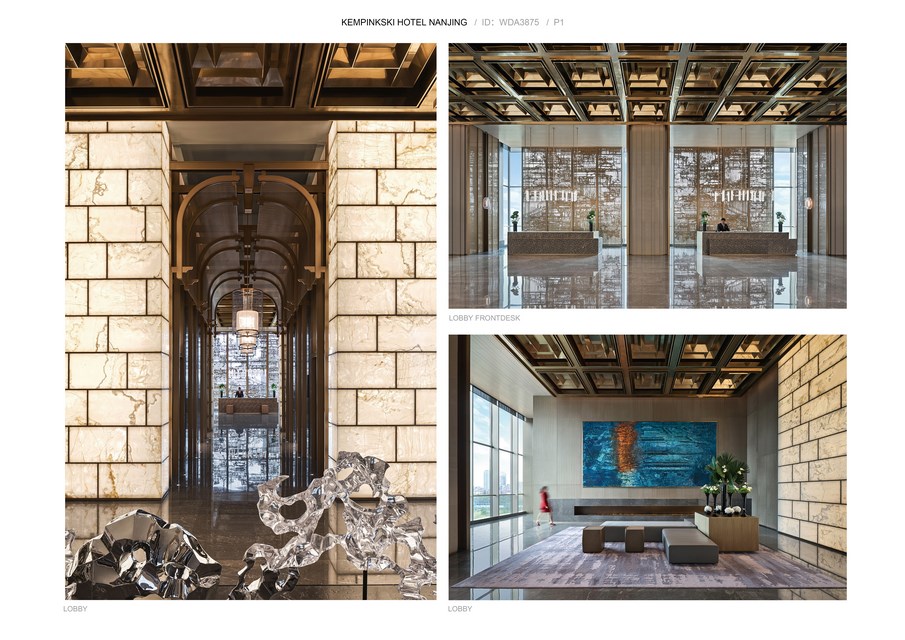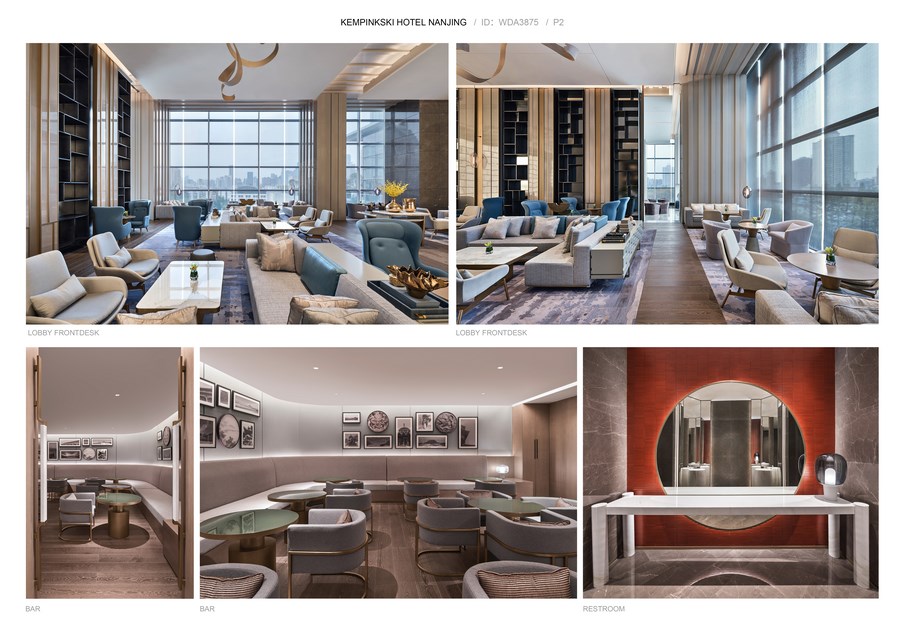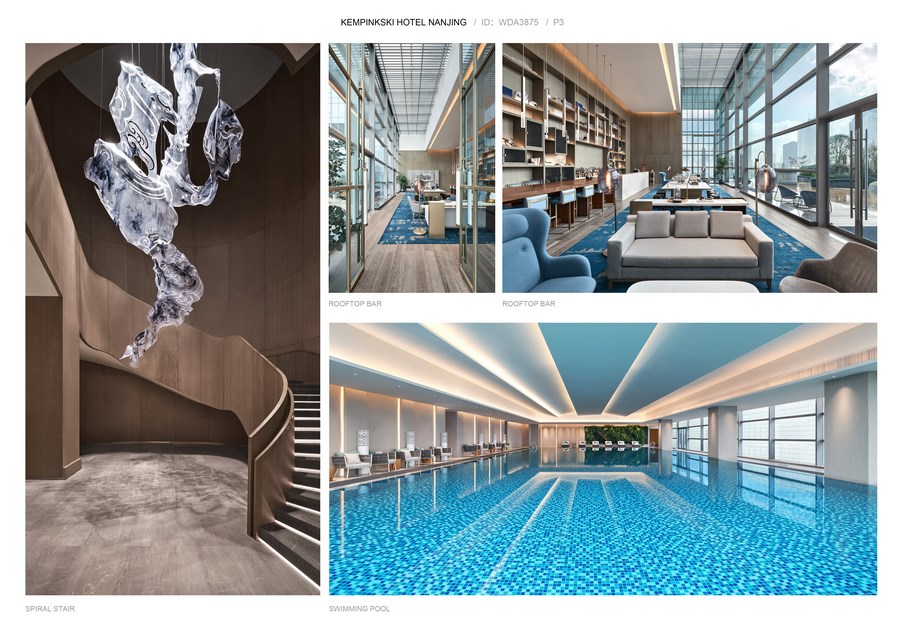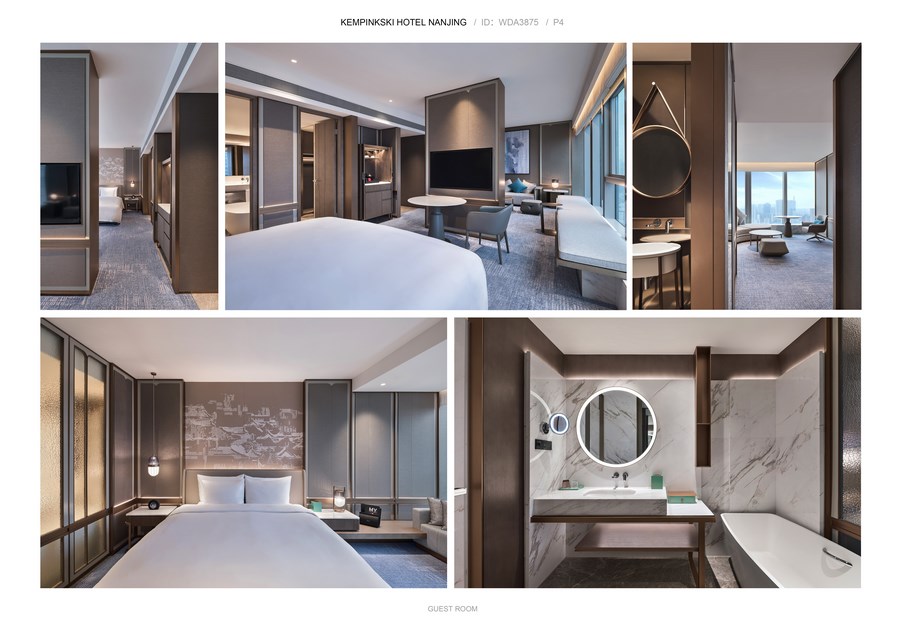Kempinski Hotel Nanjing by YANG & ASSOCIATES GROUP | World Design Awards 2020
YANG & ASSOCIATES GROUP: Honorable Mention of World Design Awards 2020. Kempinski Hotel Nanjing is located near to the Ming Dynasty Palace Ruins, which is also known as the biggest palace complex in the Middle Ages with rich traditional cultural heritage. In order to make the fleeting yet glorious Ming Dynasty Palace culture to be memorised as time passes by, and also endow the hotel with a unique cultural memory point and its differentiated competitive advantage, YANG takes Ming Dynasty Palace as inspiration, adopts the approach of story-telling of the magnificent space and retraces the ancient Chinese civilisation of 600 years ago to create a unique Kempinski Hotel in Nanjing.
The design is innovative in terms of techniques. The space incorporates the representative cultural themes of Ming Dynasty such as “Ming Dynasty Palace”, Jiangnan Examination Hall”, “Qinhuai Night Scenery” and “Jinling Taverns”. It is not simply copy and represent the history, instead, it adopts modern design techniques to transform the complexity of Royal and Palace culture to simplicity to make the space as an epitome of history and also meets the requirements of modern aesthetics, which perfectly combines the local culture and characteristics of the international hotel brand.
In terms of circulation design, considering the nature of the commercial complex and later-phase operation YANG separates the public area and guest room area. The lobby and guest room are on a higher level which takes an exclusive elevator to arrive and also provides a nobler and more private experience for guests; The banquet hall and restaurant are in the first floor to facilitate guests in the hotel as well as cover peripheral customers; the lobby bar, meeting rooms and bar are conjoined to each other to share the food preparation system to optimise the utilization of public space and maximise the profits of hotel.
The most difficult part in the design is the lobby. The lobby is oriented from east to west, and the curtain wall is full glass structure, resulting the strong direct sunlight into the indoors. In order to weaken the light perception and brightness, the lobby ceiling applies colourful metals instead of traditional white paint to deepen the tone in the space; the hollow artistic screen in the reception desk is made of double layers of metals, which not only weakens the direct light into the face, but also functions as decoration of the space.

Firm: YANG & ASSOCIATES GROUP
Architects: Yang Bangsheng
Category: Hospitality Built
Project Location: Nanjing
Team: Yang Bangsheng, Chen Anyun, Tian Shuai, Cai Chengeng
Country: China
Photography ©Credit: Xiaoen
 YANG & Associates Group (YANG for short) is a global renowned large-scale creative design enterprise, specialising on the interior design of international high-end brand hotels. It is headquartered in Shenzhen, China, and has offices in Paris and New York. Founded in 1997 by Mr. Yang Bangsheng, who is a well-known designer in the Asia Pacific hospitality design, YANG consists of more than 500 design elites worldwide and achieves impressive results in the field of international hospitality design. In 2018, YANG was ranked fifth in the TOP 100 global hospitality design firms in the “INTERIOR DESIGN” magazine.
YANG & Associates Group (YANG for short) is a global renowned large-scale creative design enterprise, specialising on the interior design of international high-end brand hotels. It is headquartered in Shenzhen, China, and has offices in Paris and New York. Founded in 1997 by Mr. Yang Bangsheng, who is a well-known designer in the Asia Pacific hospitality design, YANG consists of more than 500 design elites worldwide and achieves impressive results in the field of international hospitality design. In 2018, YANG was ranked fifth in the TOP 100 global hospitality design firms in the “INTERIOR DESIGN” magazine.



