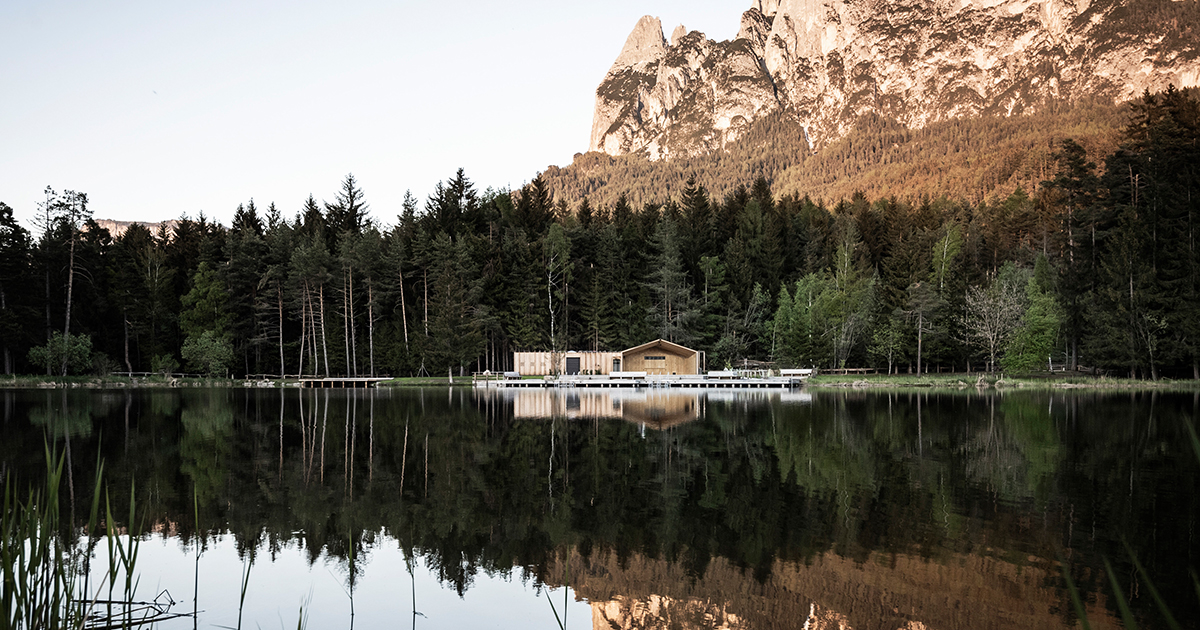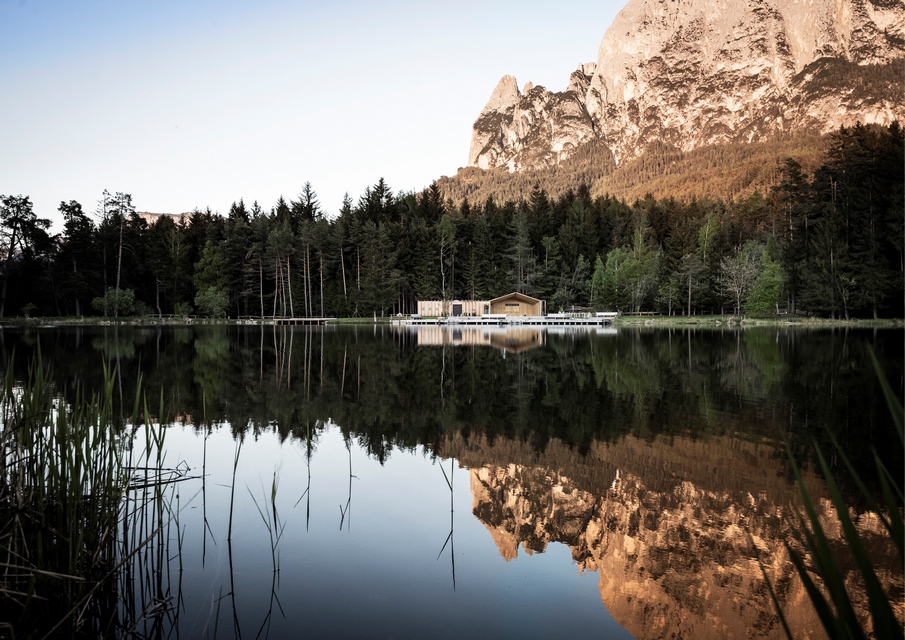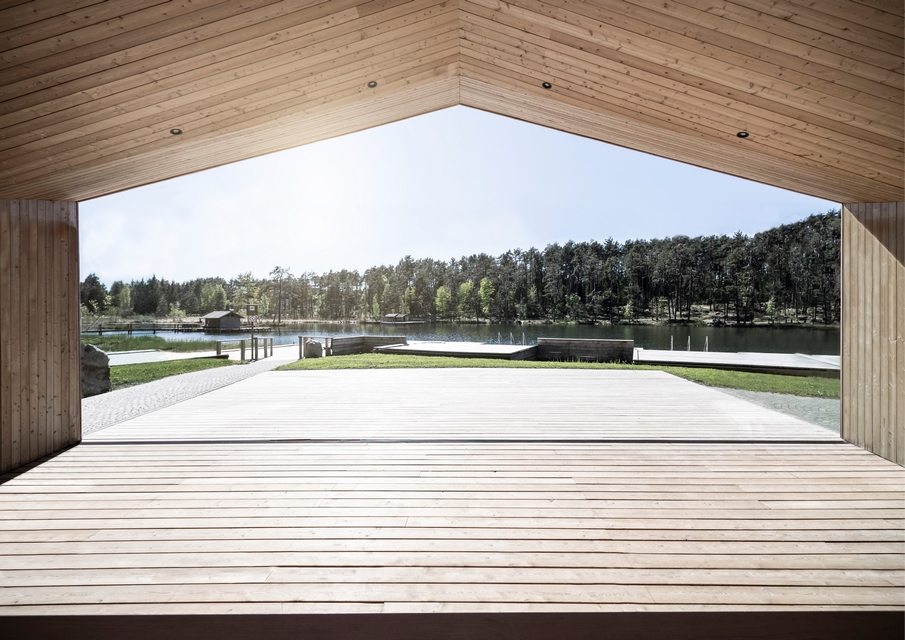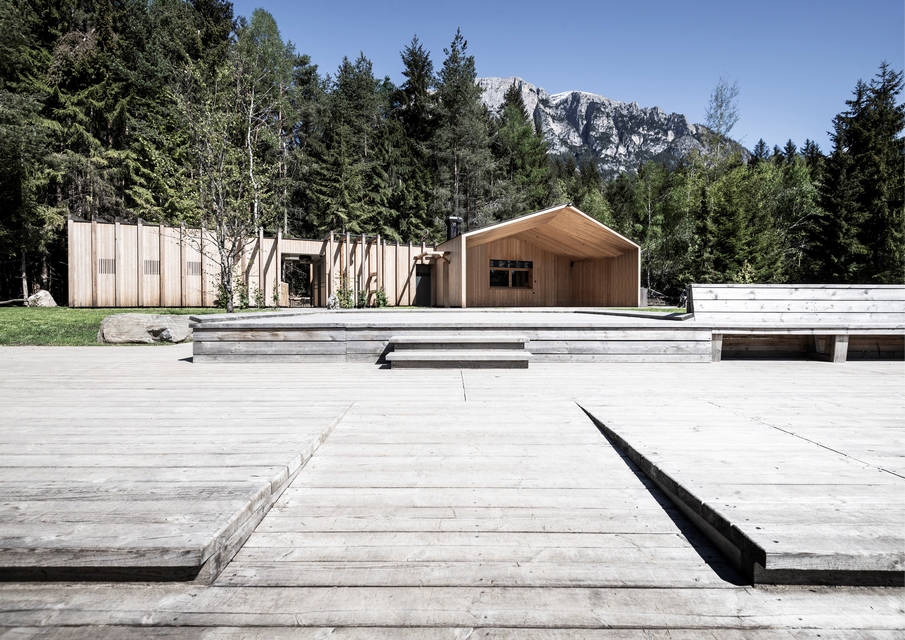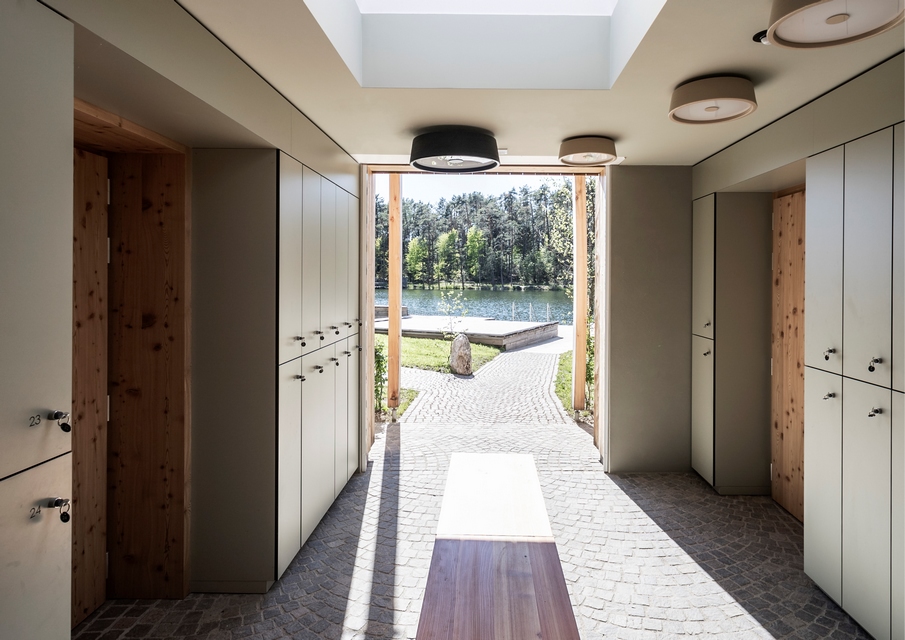Lake House Völs || noa* network of architecture || Architect of the Year Awards 2020
noa* network of architecture: Winner of Architect of the Year Awards 2020. It was the famed jump into the deep end: at the idyllic Völser Weiher lake in South Tyrol, noa* merged a modern design concept with well-loved tradition to deliver architecture that works in harmony with nature.
Amid a spectacular mountain backdrop lined with lush green larch forests, the Völser Weiher lake lies over 1,000 meters above sea level. noa* was commissioned by the municipality of Völs to build a small, attractive swimming hut with attached public changing rooms and sanitary facilities that would complement the scenic setting.
To keep the facility’s scale discreet and small in order to blend in with its special surroundings, noa* designed two compact structures with a restrained cubature that are connected along a transverse axis.
The main building, a new snack-bar with a classic saddle roof, contains a part closed, part open kitchen and counter where food and drinks are served. It expands into an open loggia and terrace, with sweeping views over the lake and newly designed bathing area.
The second building structure is a separate cube connected to the snack-bar, which is dedicated to its public function and together with the main building forms a tight ensemble both architecturally and functionally.
In the facilities’ centre, there is a small open atrium with changing rooms for guests and lockers specially made by local craft businesses. To blend in with the natural environment, the architects’ interior design focuses on a strong visual harmonization between the indoors and outdoors.
The floor and vertical surfaces add another unique feature to the lakeside facility: to plant the architecture firmly within its’ location, noa* incorporated a traditional South Tyrolean lace pattern into the resin filler. The motifs were briefly pressed into the damp resin and quickly removed to create an irregular, three-dimensional effect. The wooden frame construction along the transverse axis, which connects the two facility buildings, also acts as a support structure for climbing plants.
The ensemble lies in a unique natural landscape and offers beautifully framed perspectives of views of the lake, forest and mountain. The specially selected, untreated larch wood facade will be left to its natural fate – slowly changing as it’s exposed to the elements over time. Every element of the project demonstrates noa’s* commitment to handling natural environments responsibly and with care while remaining true to their architectural standards.
Firm || noa* network of architecture
Project Name || Lake House Völs
Architect || noa* network of architecture
Architect of the Year Award Category || Public Building Built
Project Location || Fié allo Sciliar
Team || Stefan Rier
Country || Italy
Photography ©Credit || ©Alex Filz
 noa* is the essential expression of a collaborative work-ethos: the young team of architects & designers, led by founders Lukas Rungger and Stefan Rier and based in Bolzano (Italy) and since April 2018 also in Berlin (Germany), explores and examines interdisciplinary methods of design, continuously evolving depending on both nature and requirements of each project. By following the concept of “emergence”, where the whole is perceived as being far greater than the sum of its parts, a holistic approach and strategy are central to noa*s way of conceiving design.
noa* is the essential expression of a collaborative work-ethos: the young team of architects & designers, led by founders Lukas Rungger and Stefan Rier and based in Bolzano (Italy) and since April 2018 also in Berlin (Germany), explores and examines interdisciplinary methods of design, continuously evolving depending on both nature and requirements of each project. By following the concept of “emergence”, where the whole is perceived as being far greater than the sum of its parts, a holistic approach and strategy are central to noa*s way of conceiving design.



