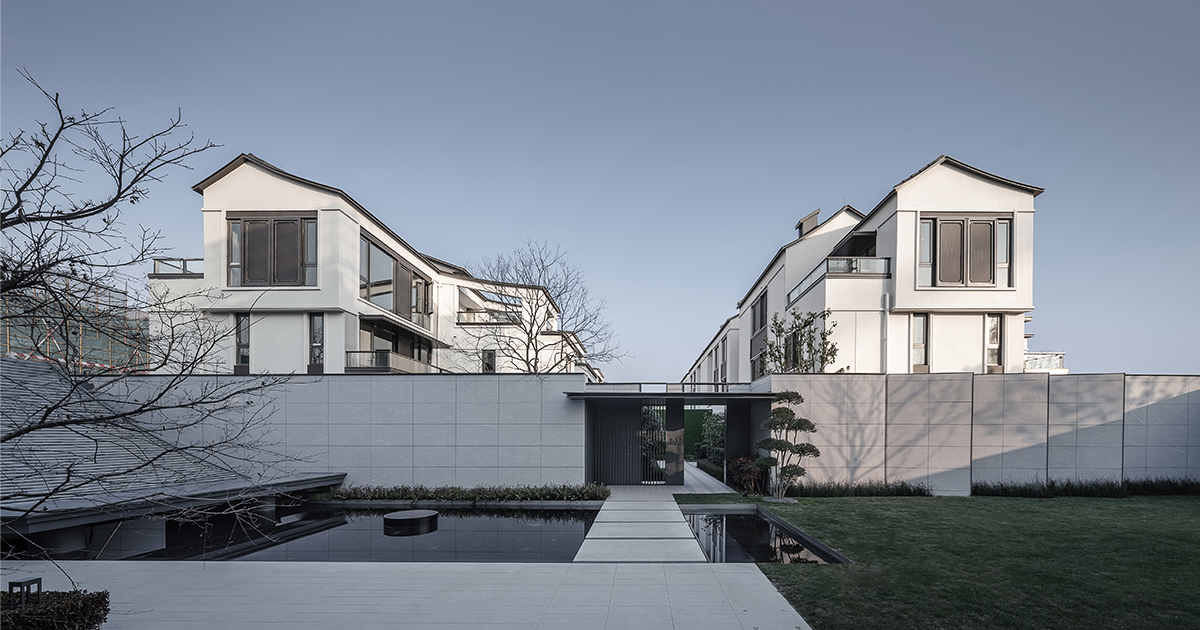Landspace Courtyards | SHANGHAI ZF ARCHITECTS | World Design Awards 2023
SHANGHAI ZF ARCHITECTS: Winner of World Design Awards 2023. The project is located in Bengbu, Anhui Province, the place is not only the popular center of Bengbu’s main city, but also occupies the superior natural resources of “Three Mountains, one corridor and two lakes”.
Design Challenge:
The design is a combination of landscape and architecture design language frame“Landscape” and“City”, with modern means, heritage courtyard cultural essence, with a rare chinese-style courtyard appearance, surrounded by a world.
Design Strategy
In planning, the project will bring in the surrounding natural environment resources, break the traditional regulation of green space along the street, centralized green space and belt-shaped green space integration design, through the free form of Landscape Plaza, the skyline is gradually lowered from north to south, creating a richer and more flexible urban interface.
Design Innovation
The building reconstructs the space and elements of the traditional courtyard, adopts the new Chinese style, drawing lessons from the modernism, and sets off the upright, elegant and pure poetic feeling and rhythm of the modern Oriental culture with the bright vertical lines. Single House in a mirror relationship to gather into a row, double-row by the client connection group, increased contact at the same time. Settlement-style layout has a strong sense of ritual, double-row plus end-user contact system to form a U-shaped space, forming a group of large courtyard.
The design uses modern techniques to extract elements of traditional Chinese style. The “Windows” in the Chinese garden design are used in the building. The form is simple and generous, and can be used as an aid to lighting and ventilation, it also enriches the interest of architecture. Drawing technique, outline the boundary, white wall for paper, ink line feet, exquisite expression of details, enhance the quality and precision of the building.

Project Details
Firm
SHANGHAI ZF ARCHITECTS
Architect
SHANGHAI ZF ARCHITECTS
Project Name
Landspace Courtyards
World Design Awards Category
Residential Apartment Built
Project Location
Bengbu, Anhui Province, China
Team
Chen Rongguang, Lv Haibei, Zhang Fayong, Fu Zizheng, Wu Tingkun, Zhao Wanyue, Xu Shanhui, Wang Mengyu
Country
China
Photography ©Credit
©Li Wei
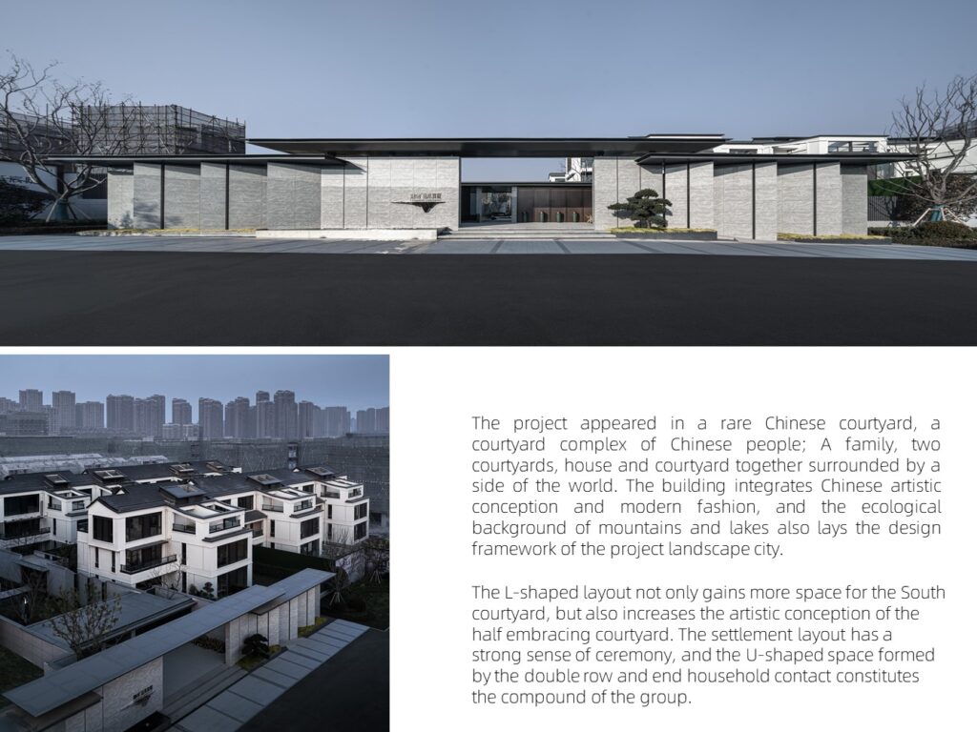
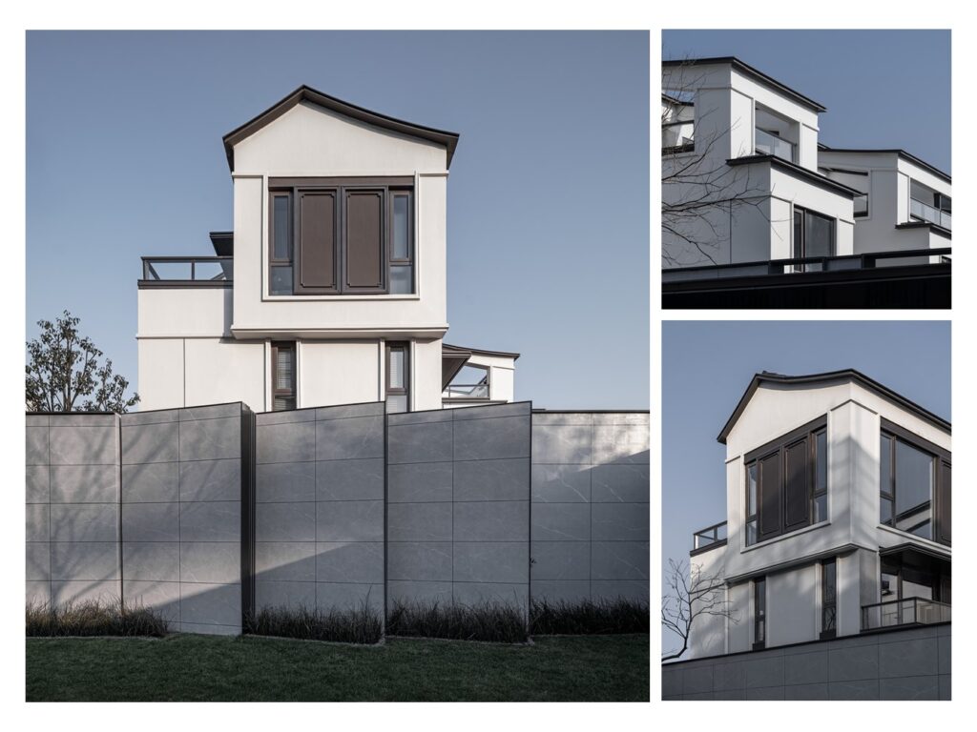
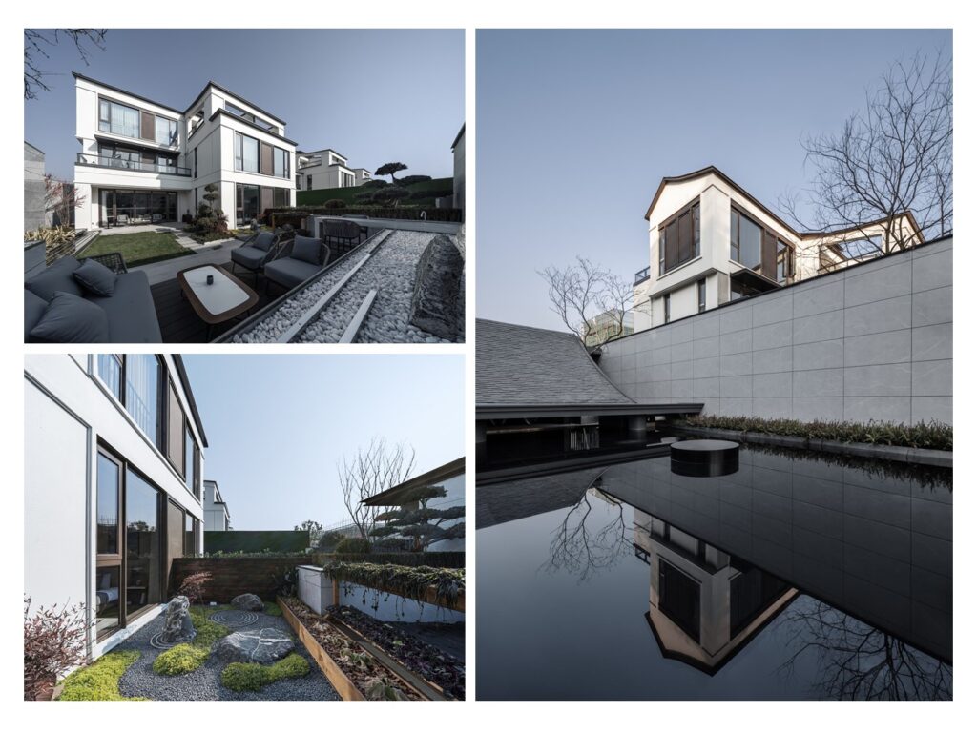
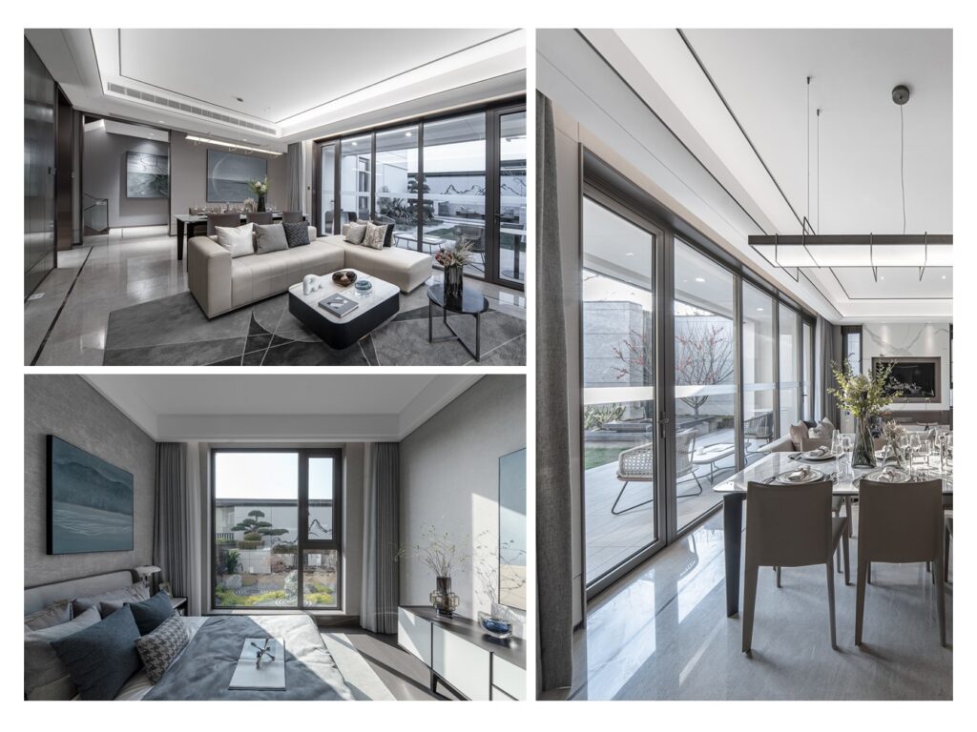
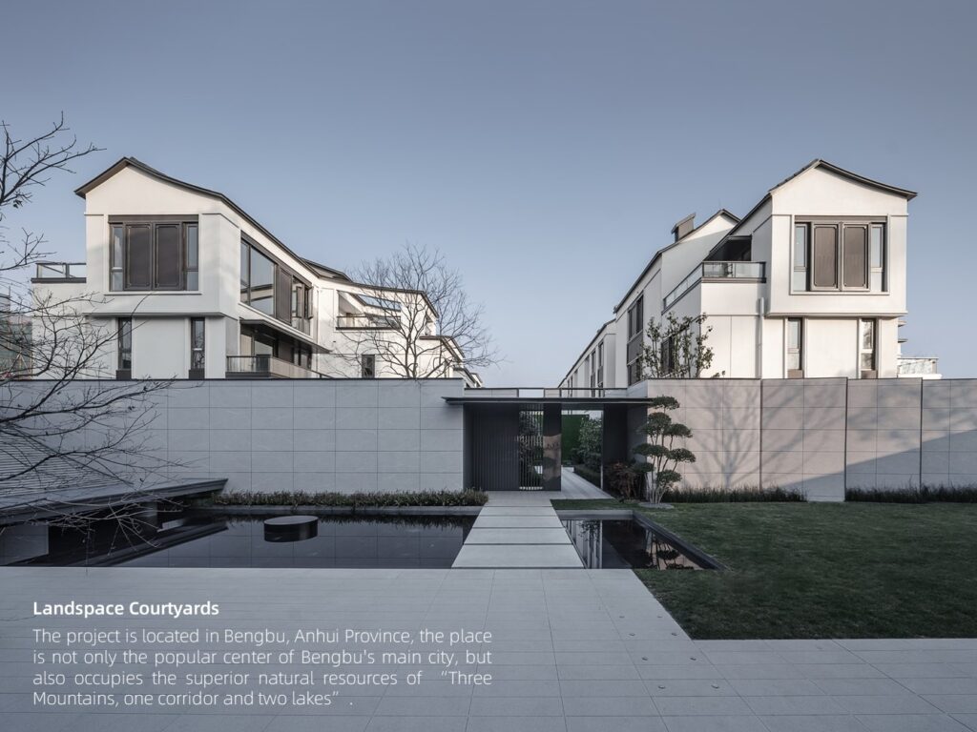
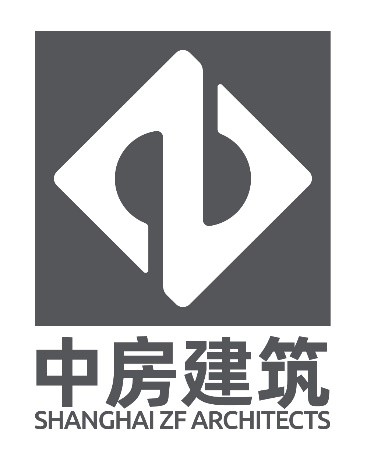 Founded in 1979, SHANGHAI ZF ARCHITECTS has a history of 44 years. It is an influential class-A comprehensive design company in Shanghai architecture industry. We provide design services and technical support for the whole process of project planning, planning, architecture, interior, landscape and civil air defense. The company adopts the joint-stock operation mode which is held by the main management and technical backbone, and relies on the cooperation of nearly 400 professionals from various disciplines. Adhering to the design concept of full control of high-quality architecture, the company is committed to creating original works full of architectural ideals and professionalism. In recent years, it has won more than 300 awards in many fields at home and abroad, and provides quality design services for the TOP100 real estate enterprises in China. Attaches great importance to the technological progress and specialized leading, Shanghai earlier BIM team design company, is a center of Shanghai residential development prefabricated architectural design of the backbone units. At present, ZF Architecture is committed to urban renewal, TOD, rental housing, future community and other emerging fields of exploration and research. Zhongfang construction has completed more than 20 kinds of patented technologies, and has been recognized as a high-tech enterprise.
Founded in 1979, SHANGHAI ZF ARCHITECTS has a history of 44 years. It is an influential class-A comprehensive design company in Shanghai architecture industry. We provide design services and technical support for the whole process of project planning, planning, architecture, interior, landscape and civil air defense. The company adopts the joint-stock operation mode which is held by the main management and technical backbone, and relies on the cooperation of nearly 400 professionals from various disciplines. Adhering to the design concept of full control of high-quality architecture, the company is committed to creating original works full of architectural ideals and professionalism. In recent years, it has won more than 300 awards in many fields at home and abroad, and provides quality design services for the TOP100 real estate enterprises in China. Attaches great importance to the technological progress and specialized leading, Shanghai earlier BIM team design company, is a center of Shanghai residential development prefabricated architectural design of the backbone units. At present, ZF Architecture is committed to urban renewal, TOD, rental housing, future community and other emerging fields of exploration and research. Zhongfang construction has completed more than 20 kinds of patented technologies, and has been recognized as a high-tech enterprise.



