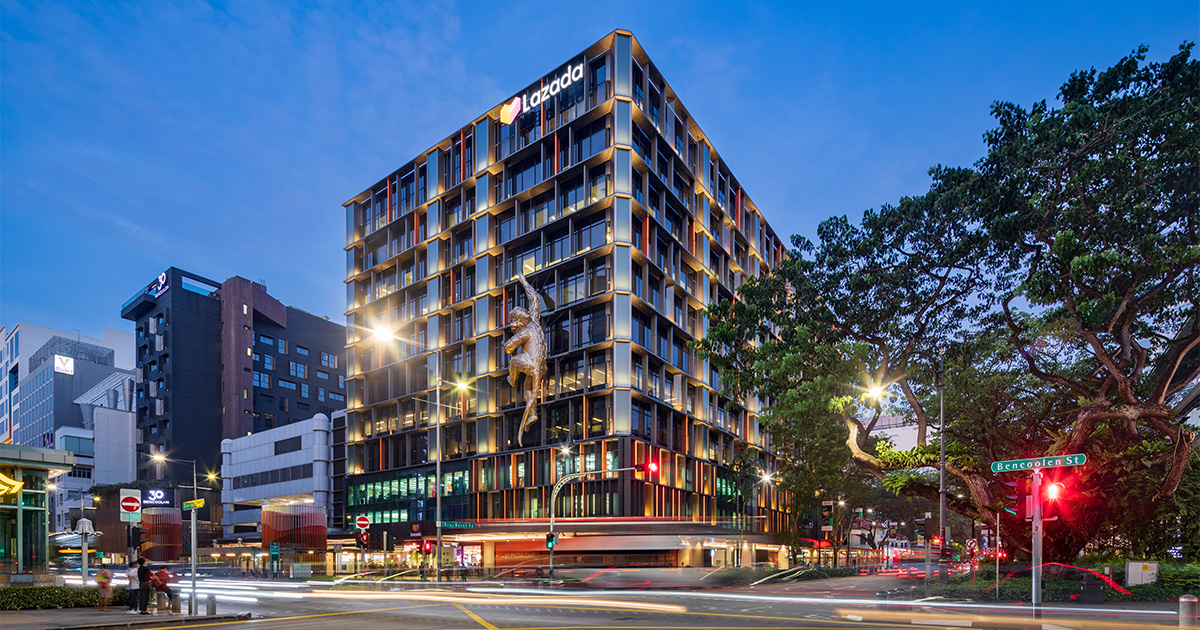LAZADA ONE | DP Architects Pte Ltd | World Design Awards 2023
DP Architects Pte Ltd: Runner-Up of World Design Awards 2023. Situated within Singapore’s museum district in the Bras Basah Area, the Lazada One building comprises of both commercial and office spaces. The building, originally completed in 1989, had the opportunity to undergo an urban renewal initiative in 2018. The exercise transformed traditional office and parking spaces into refreshed ones with a touch of innovation and modernity. Beyond aesthetics, the shadings also reduce the overall building energy use. The redevelopment project is envisioned to be a creative home environment for both its tenants and the larger public where they can come together to use its vibrant urban spaces within this museum district.
An Urban Intervention on a Heritage Site.
This project amalgamates various strategies to synergically improve the building’s environment, social and economic values. The refreshed façade infuses a modern and vibrant touch to the building elevation without tearing down the existing curtain wall to reduce construction waste. The new shading reduces the building’s solar radiation up to 44%, as well as maintaining its highest Greenmark certification (Greenmark Platinum). The new ground floor’s programmatic and spatial planning features a stack of pop-up stores, piloting a new hybrid typology of e-commerce showrooms that mixes commercial, workplace and lifestyle spaces into one volumetric zone. The new ORAs generate a new public space for the building users and surrounding community, increasing the overall building socio-economic value.
Design Logic, Inspiration, and Story
The original building was completed in 1989, serving as a traditional office space with commercial activities on the ground floor. During this period, the building lacked connectivity between the two adjacent MRT stations located on the opposite ends of the site. With this concern in mind, the design team identified the importance of connectivity for greater footfall, the new design considers the movement of pedestrians on the ground floor. It aims to blur the public domain with the spaces within by allowing easier access for transient visitors to utilise the commercial spaces that consist of F&B and retail outlets.
When it came to the exterior of the building, it was a balancing act between the new and old for the design team. While infusing a modern and vibrant touch to the building skin by adding new façade elements, it was also important for them to ensure that some of the character of the original building was retained. The exterior round columns are cladded in glass, creating a reflective and contemporary look. The introduction of horizontal bars adapts to the language of the surrounding context, and a series of vertical fins were added to form a rhythmic pattern playing with the tri-toned materials. This approach achieves a dynamic yet practical addition to the façade without creating visual obstructions to the users.
Located in the center of Art & Culture scene of Singapore, Lazada One acts as a supporting platform for its surroundings, Upon the building completion, the building had displayed a temporary artwork named “Golden Monkey” by Lisa Roet, which is an inflatable monkey-shaped sculpture that will hang on the building façade as an ode to the art and cultural presence of the precinct to remind us on the connection between human and nature.
Sustainability, Innovation, and Technology
In terms of sustainability, the alteration of the façade was planned in a way that reduces the construction waste by reusing the existing curtain wall structure. With this foundation, horizontal bars and vertical fins were introduced for indoor thermal comfort through the prevention of excess sunlight that could potentially flood the interior of the office spaces. This reduces the building’s need for cooling measures and thus the overall energy use and carbon emission. Through these design considerations and efforts, the design team aims for the building to be certified Singapore’s GreenMark Platinum.
The key innovation between the new Lazada One is its programmatic and spatial planning. The lower levels feature stacks of pop-up showrooms where there are higher human traffic flow and footfall. Piloting this e-commerce showroom function is the main tenant – Lazada. The higher levels on the other hand are designed for workspaces that not only encourage creative exchanges but also allow for deep work to be done. This strategy behind the spatial usage shows a great potential in creating a new, hybrid typology that mixes commercial, workplace and lifestyle spaces into one volumetric zone.
In addition to the refreshed outlook and spatial programming, the Building Management System (BMS) was also upgraded during the redevelopment to better align with the evolving building needs. An integrated access control management is also adapted to digitalise physical access and security systems, creating a secure and user-friendly interface for all building users.

Project Details
Firm
DP Architects Pte Ltd
Architect
DP Architects Pte Ltd
Project Name
LAZADA ONE
World Design Awards Category
Office Building Built
Project Location
Singapore
Team
Tan Chee Yong (Principal designer), Linh Ngo, Vincent Heryanto, Angela Ng, Emily Lim, Joey Chua
Country
Singapore
Photography ©Credit
©Rory Daniel, Courtesy of DP Architects
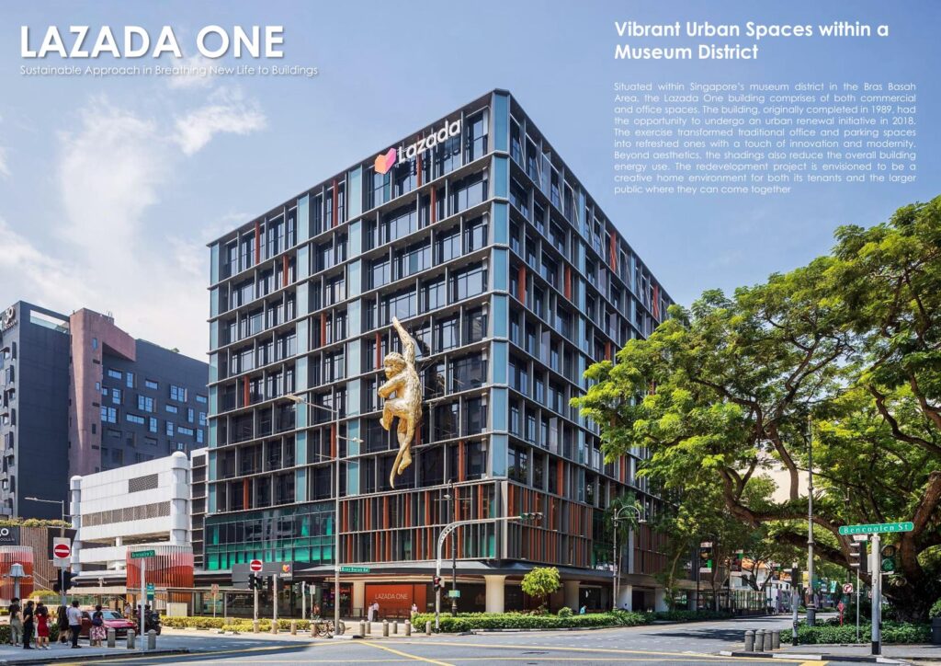
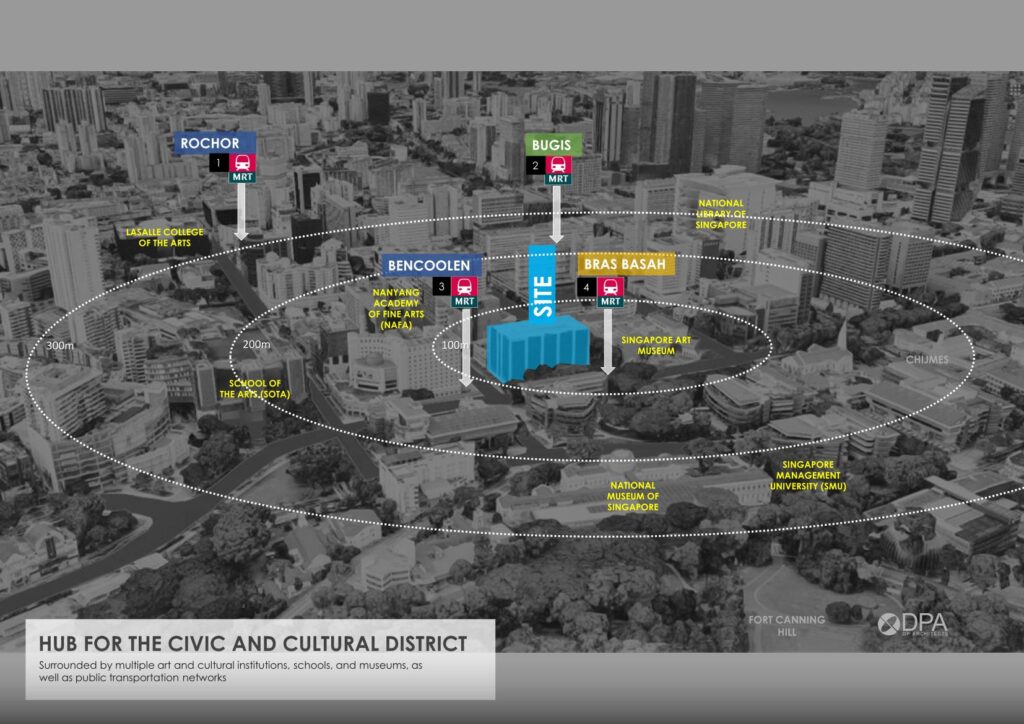
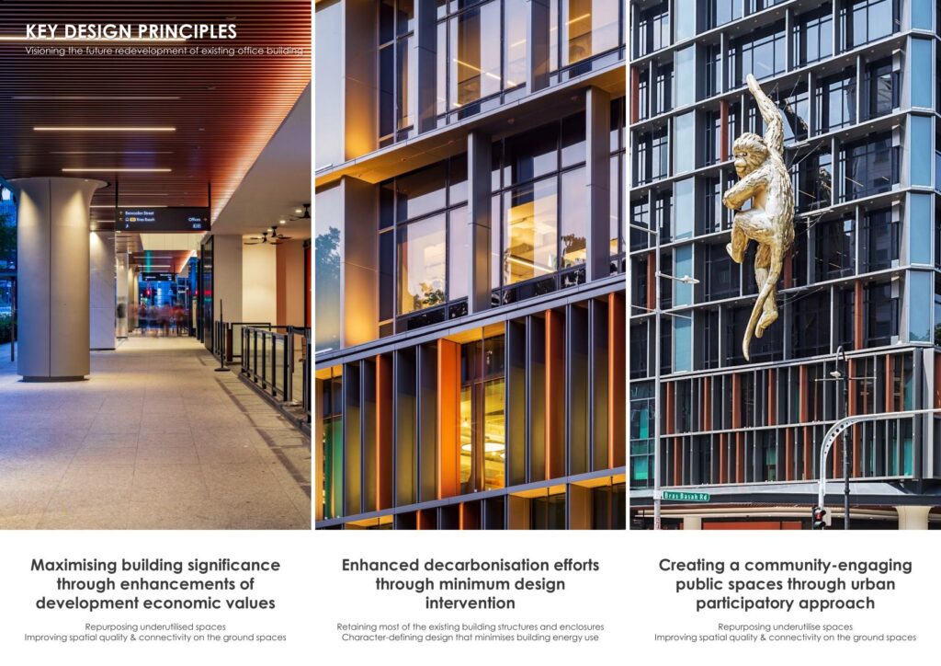
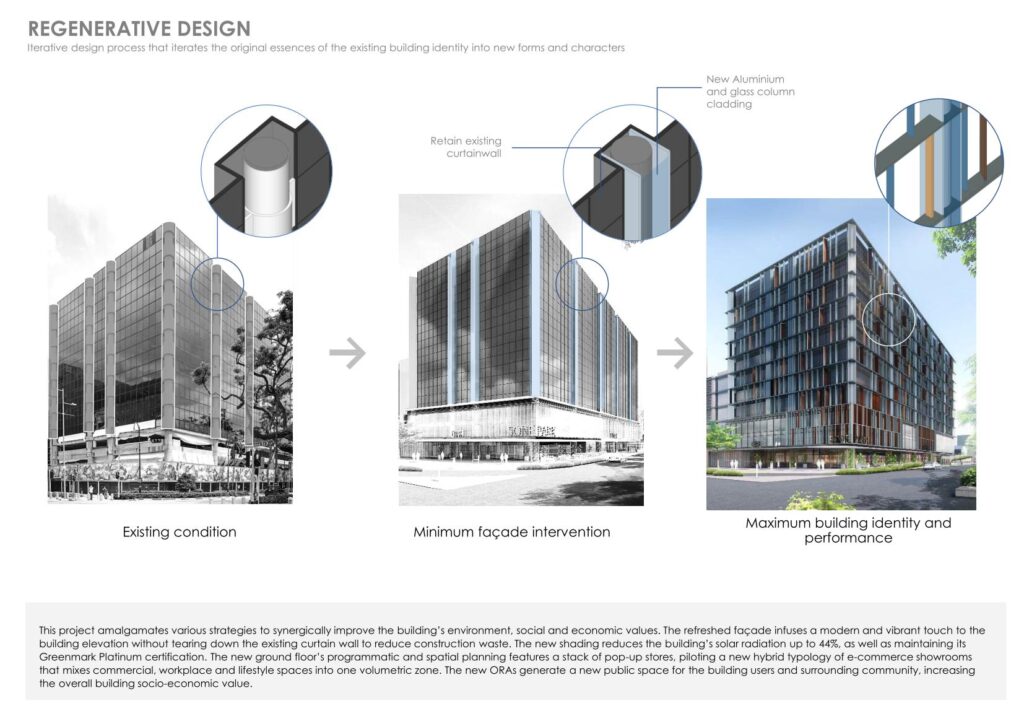
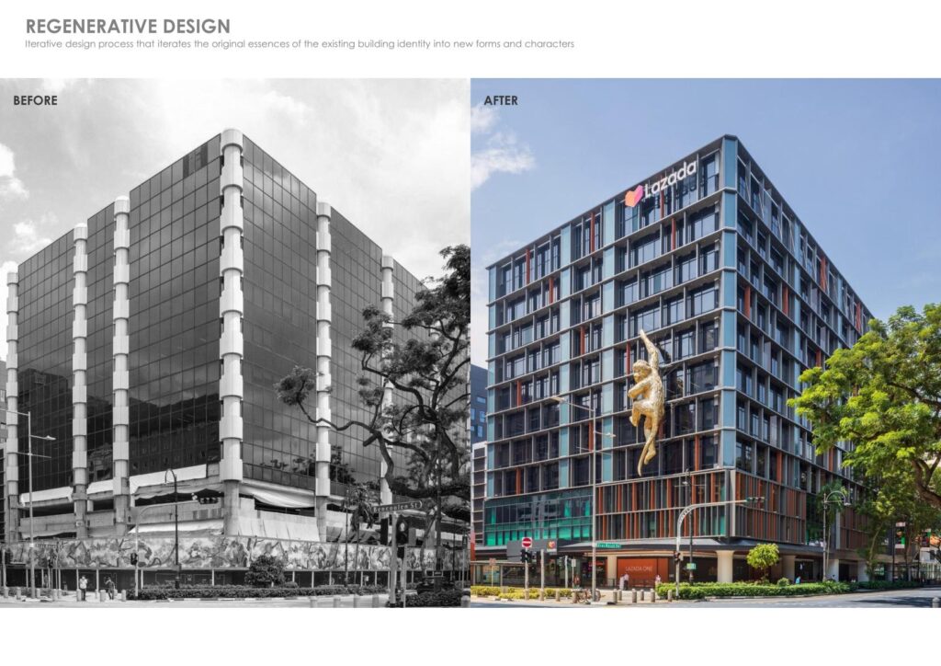
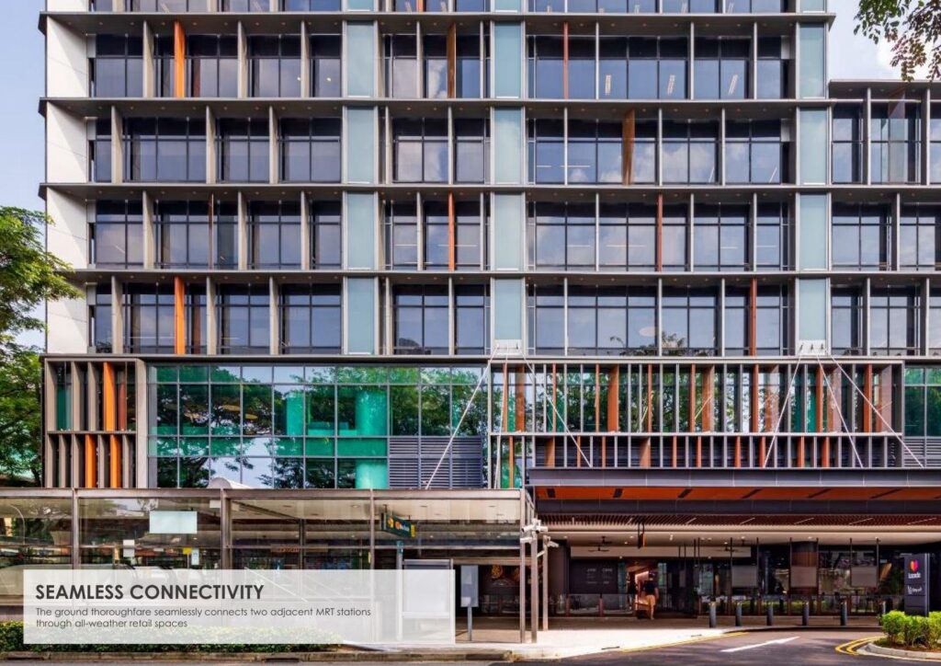
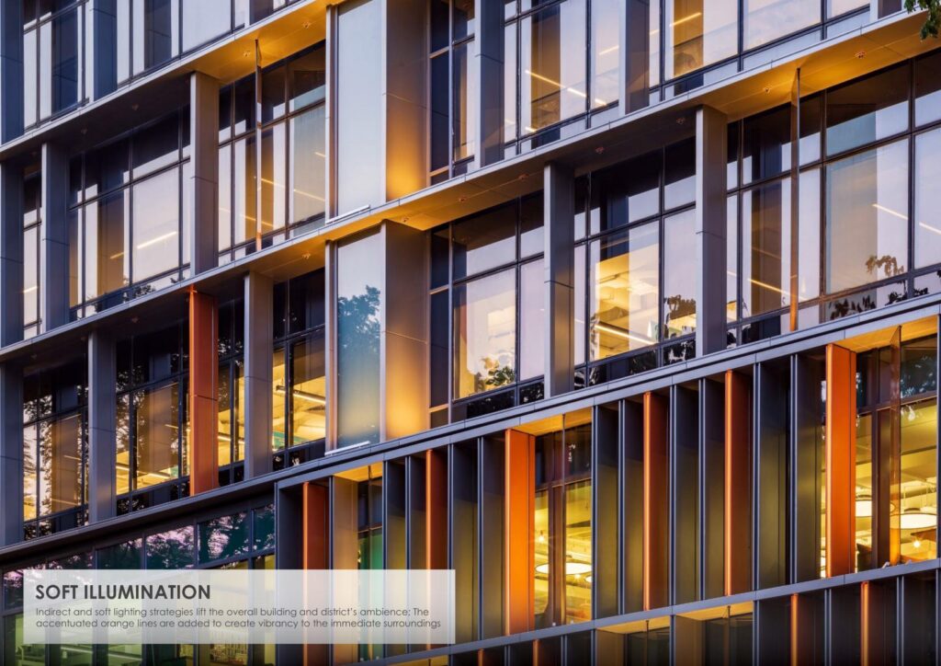
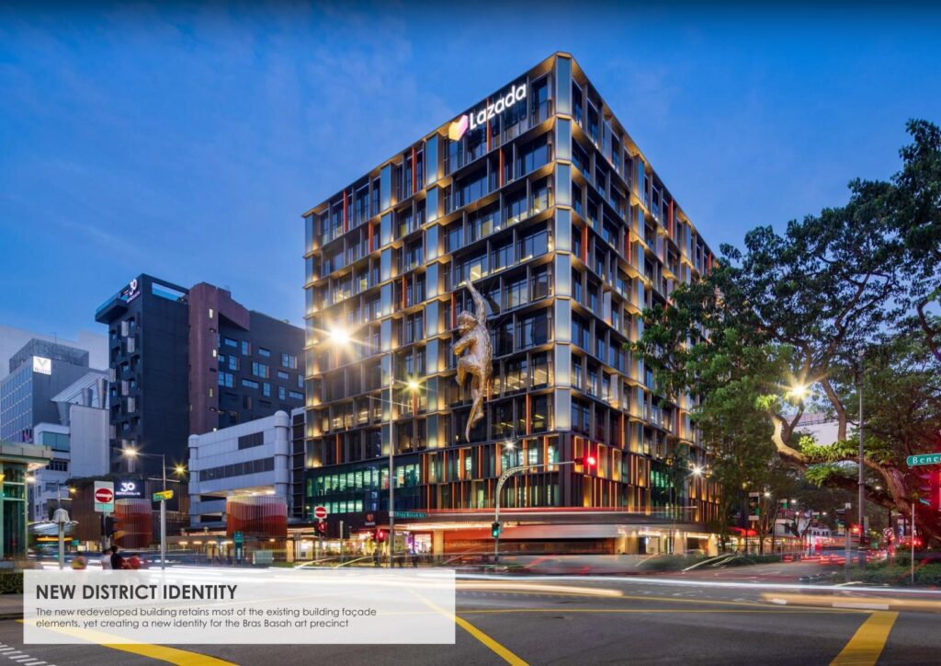
![]()
DP Architects is a leading multidisciplinary design practice in Asia with staff in 18 global offices strategically-linked from Shanghai to London, and 8 specialist companies providing a range of services from architecture and urban planning to engineering, sustainable design, interior, façade and landscape design. Founded in 1967, having built a deep portfolio of works spanning across 77 countries, the group of companies functions as One Global Studio, harnessing the collective experience and knowledge of its people, resources and data to deliver fully-coordinated, innovative and well-calibrated design solutions at all scales, contributing to a city’s long-term sustainability and socio-economic health.



