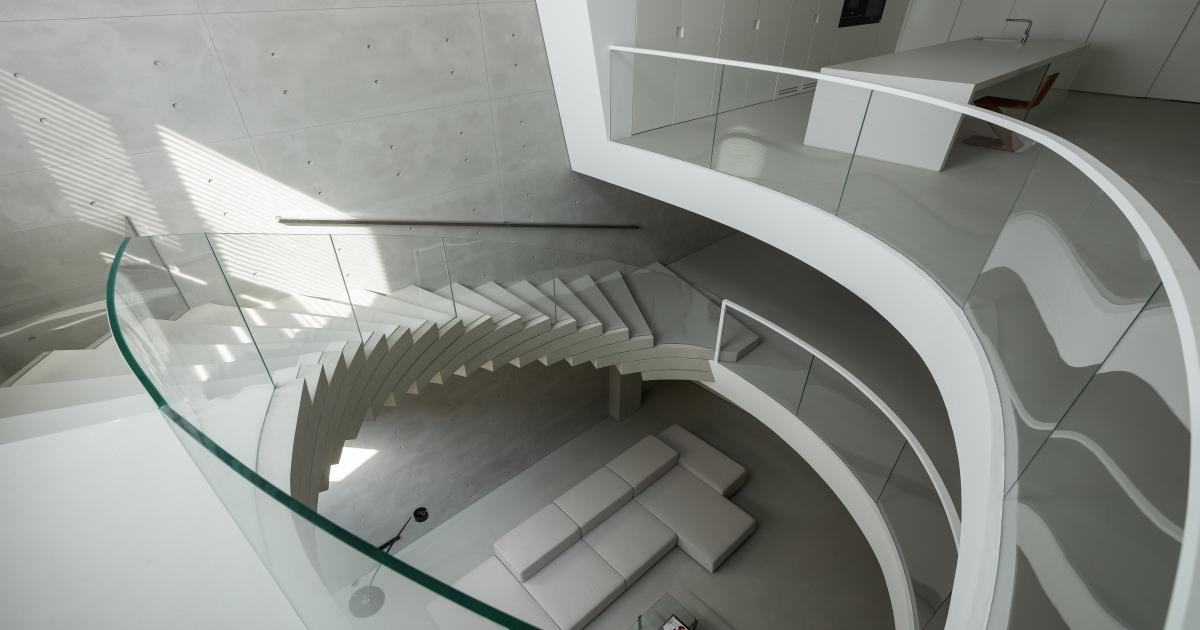LIGHT HOUSE | 323 STUDIO | World Design Awards 2023
323 STUDIO: Winner of World Design Awards 2023. As a narrow north-south facing townhouse, the original building has 4 floors, 2 above ground and 2 below (the basement has a height of 5.5m and can be divided into 2 floors with only a small patio to provide light). Facing south as the main direction of light, it relies on a stairwell to connect the various floors and comes with a lift. After observing the site and realizing that no well landscape was around the site, we decided to make an Inward facing construction within it.
The original basement space occupied half of the whole area, but the existing lighting in the basement only allowed us to make some useless space out of it. In order to improve the utilization rate of the whole underground space and increase the lighting, we want to create a brand-new construction around the light indoors.
Modern concrete residential architecture is mechanical, industrial and out of touch with nature. We have deliberately preserved the concrete texture of the original building. Radiant natural light is the source of the form of this space. The excavated patio creates a completely new façade, with the entire block in white to interpret the new, pure nature of the building. In such an environment, the symbiosis between the organic and the mechanistic is particularly important. Light is brought in from the original building windows on the 2nd and 1st floors, with an increasing range of natural light as the height drops…
In terms of functional distribution, we clearly divide the functional areas of each floor, which are both independent and well-connected.
The 1st floor and the 2nd floor underground are the main floors for daily access, serving as public spaces, while the relatively independent 2nd floor serves as residential spaces. Owners also have the need for daily gatherings, so we try to make each functional area larger.
The staircase has been redesigned to provide a more comfortable connection of traffic flow between the functional areas on each level.
The staircases in the basement and on the first floor are curved to integrate the space, while at the same time aiming to surround the entire light area and linking the public spaces. From the first to the second floor, the staircases are placed in a more private position from the public spaces to the living spaces.
The stacked blocks reinforce the sense of line and also act as a sculptural installation.

Project Details
Firm
323 STUDIO
Architect
Fei Zhao
Project Name
LIGHT HOUSE
World Design Awards Category
Private Residential Interior Built
Project Location
Zheng Zhou
Team
Ran Chen
Country
China
Photography ©Credit
©WM STUDIO
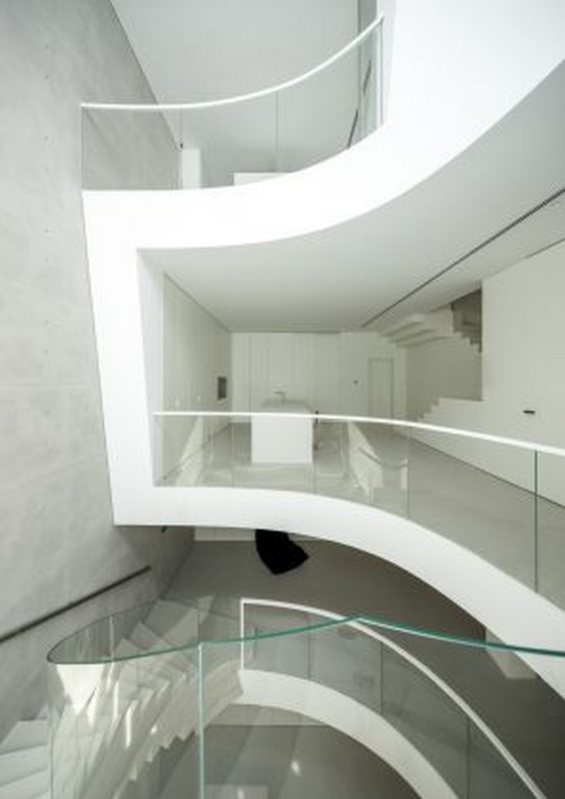
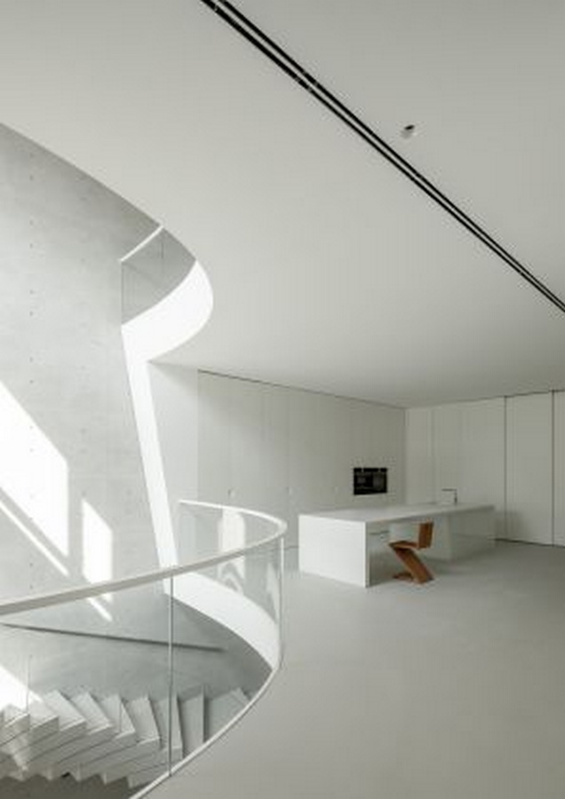
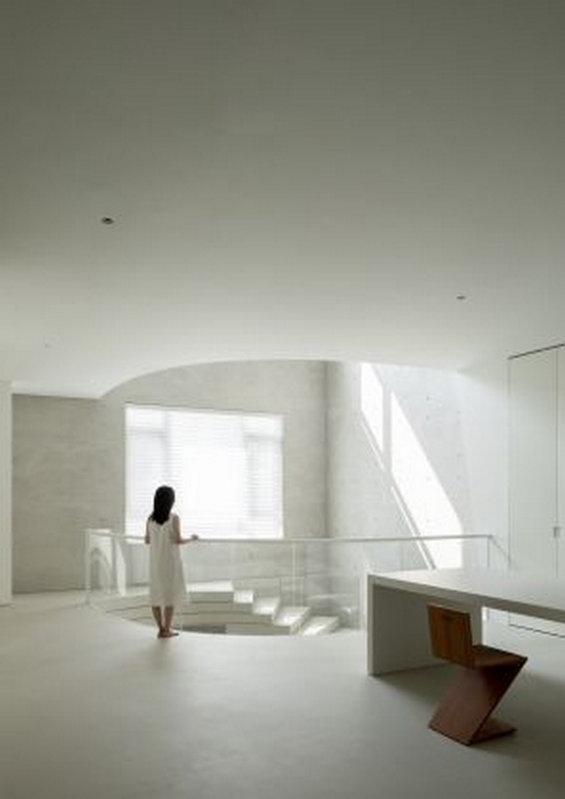
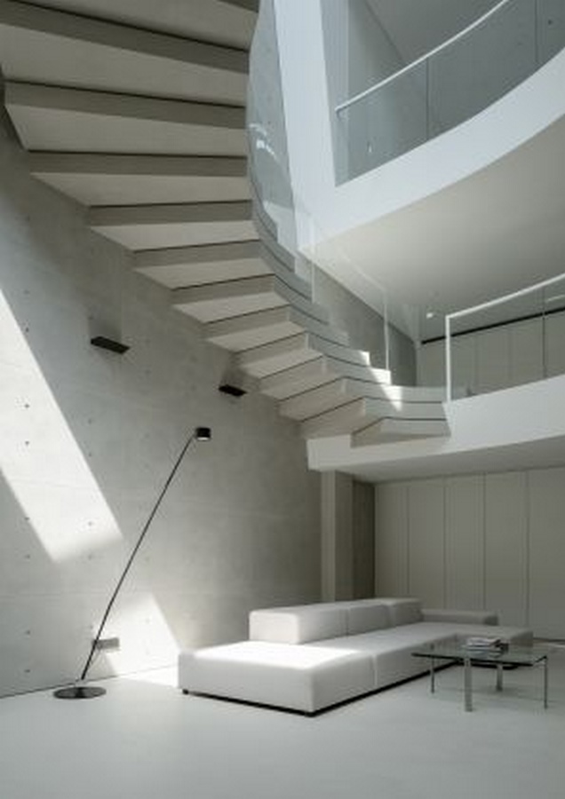
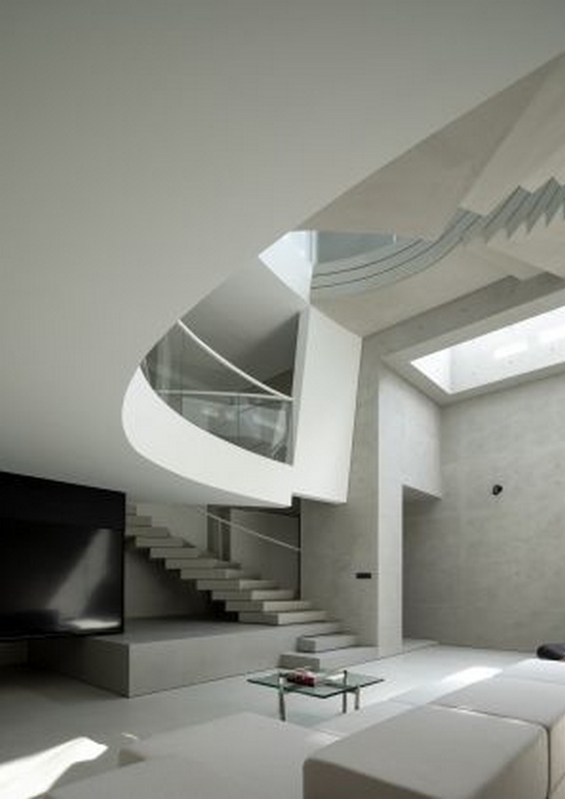
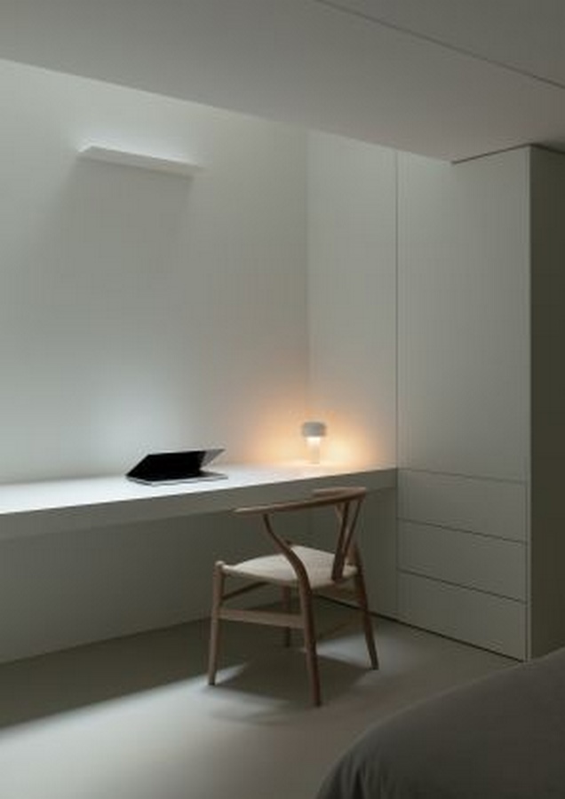
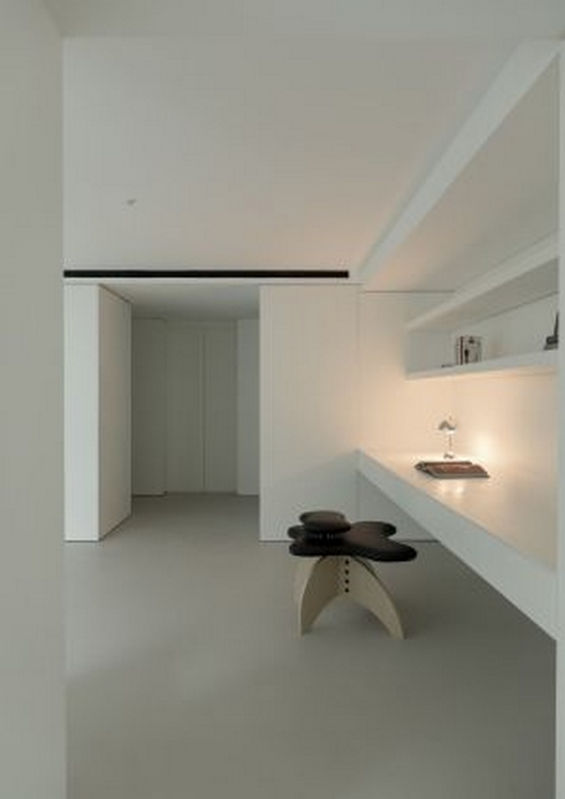
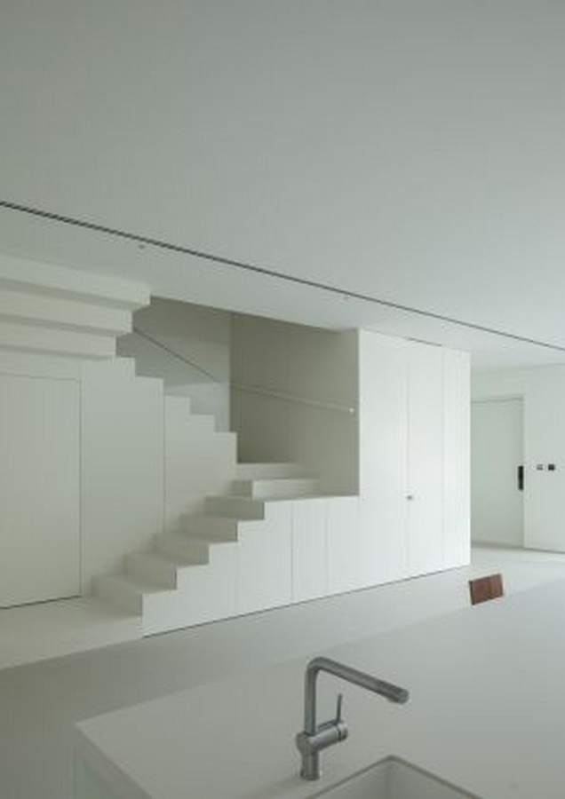
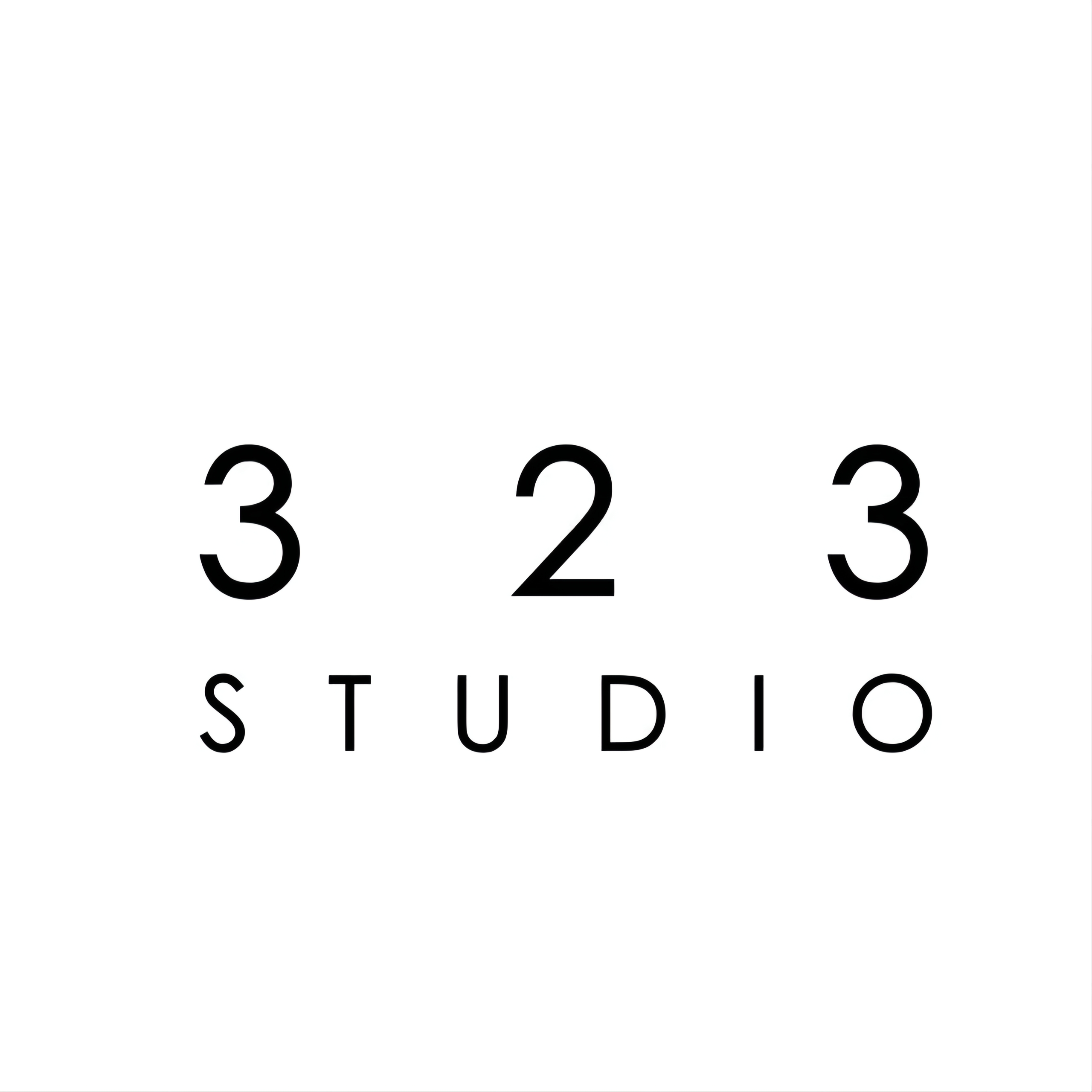 323 STUDIO aims to help a group of clients with a forward-looking vision who want to make experimental changes and reshape their living environment, and to provide professional technical guidance. We respect the originality of the project, its local character, and respond in dialogue with it. We search for a pure and streamlined design language and are committed to creating the unique characteristics of each project. We adhere to a design model of innovation and technology paralleled.
323 STUDIO aims to help a group of clients with a forward-looking vision who want to make experimental changes and reshape their living environment, and to provide professional technical guidance. We respect the originality of the project, its local character, and respond in dialogue with it. We search for a pure and streamlined design language and are committed to creating the unique characteristics of each project. We adhere to a design model of innovation and technology paralleled.



