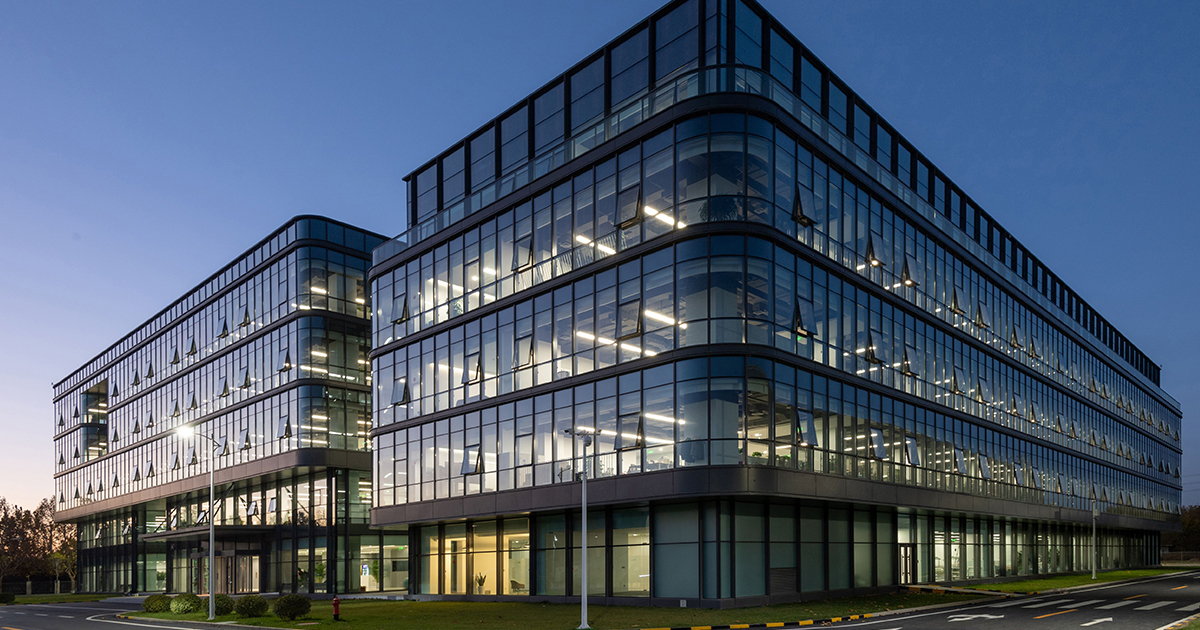GLP Park Shunyi Tech | HAIYI DESIGN | World Design Awards 2023
HAIYI DESIGN: Winner of World Design Awards 2023. The project is located in Gaoliying Town, Shunyi District, Beijing. Positioned as a R&D and manufacturing base for high-end automotive equipment, it is rooted in the overall industrial layout advantages of Zhongguancun as a national independent innovation demonstration zone. According to the urban planning, it will become an important node in the development of industrial R&D services and high-tech industrial belt in the north of Beijing. The entire park is laid out in an inverted L-shaped site, with a land area of 72,606.6 m2 and a total construction area of 65,785.15 m2. The central entrance square connects the production and R&D plant, trial production workshop, and modeling room on the north side with the experimental workshop on the south side. Such an integrated model of core R&D (vehicle) and headquarters office (home) can meet production and operation needs more efficiently, and create more diverse landscapes and activity spaces.
The architects try to create a R&D and living place for the new-generation automobile companies through the sensory intentions of speed, flow, technology and interaction. In order to design a more modern and high-tech vehicle company image, they put forward the concept of “vehicle” and “home”, and organically combined production R&D and living facilities into the layout of the park:
“Vehicle” is the research and development center. As a carrier, buildings can meet R&D requirements to ensure and accelerate the realization of R&D results; “Home” externally refers to the display of corporate image, and internally refers to a platform for cohesion and promotion of employees’ work and life. It will ensure employee vitality, comfort and pride.
In the inverted “L”-shaped site, the centralized entrance square is arranged in the middle of the long axis to release more green space for the employees. The R&D office is located at the corner of Linkong 1st Street and Linkong 2nd Road, which strengthens the street-facing urban interface of the square and facilitates contact with trial workshops and experimental workshops. The enclosed production and R&D plant has openings in all four directions, creating a green atrium that communicates with both the inside and outside. From the perspective of volume, this kind of penetrating entrance and exit enhances its own sense of flow and integration with other buildings in the park. On the facade dominated by glass curtain walls and metal curtain walls, the gradient of glass transparency creates a unique rhythm and a sense of speed. The delicate light changes form a flowing architectural expression through the change of day and night and weather, deepening the spatial level and resonating with the technological image of the vehicle company. Inside, the inner facade, as a solid body, wraps the atrium as a virtual body, which enhances the sense of interaction between users from the perspective of vision and behavior.
The prefabricated design concept runs through the whole project, which requires a reasonable, economical and standardized distance between columns, so as to ensure that the building components, structural components, electromechanical hangers and integrated pipelines in each floor and the space between each column can be designed according to the modular standardization. In the refined design, together with the overall unified façade effect of production R&D and workshops, the precise details are considered. Such refined layout incorporates low energy consumption and sustainable materials, inspiring design flexibility and ensuring a high-quality project completion. It is expected that the entire park will serve employees with a sustainable and inclusive attitude.

Project Details
Firm
HAIYI DESIGN
Architect
Tao Rong, Sun Angxuan
Project Name
GLP Park Shunyi Tech
Collaborators
JPP ARCHITECTS & PLANNERS
World Design Awards Category
Institutional Building Built
Project Location
Beijing
Team
Xu Xinyi, Zhou Xiaowei, Li Jun, Jiao Yanli
Collaborators Team
Tang Zhengguo, Zhuang Yadian, Yang Nianheng
Country
China
Photography ©Credit
©HAIYI DESIGN
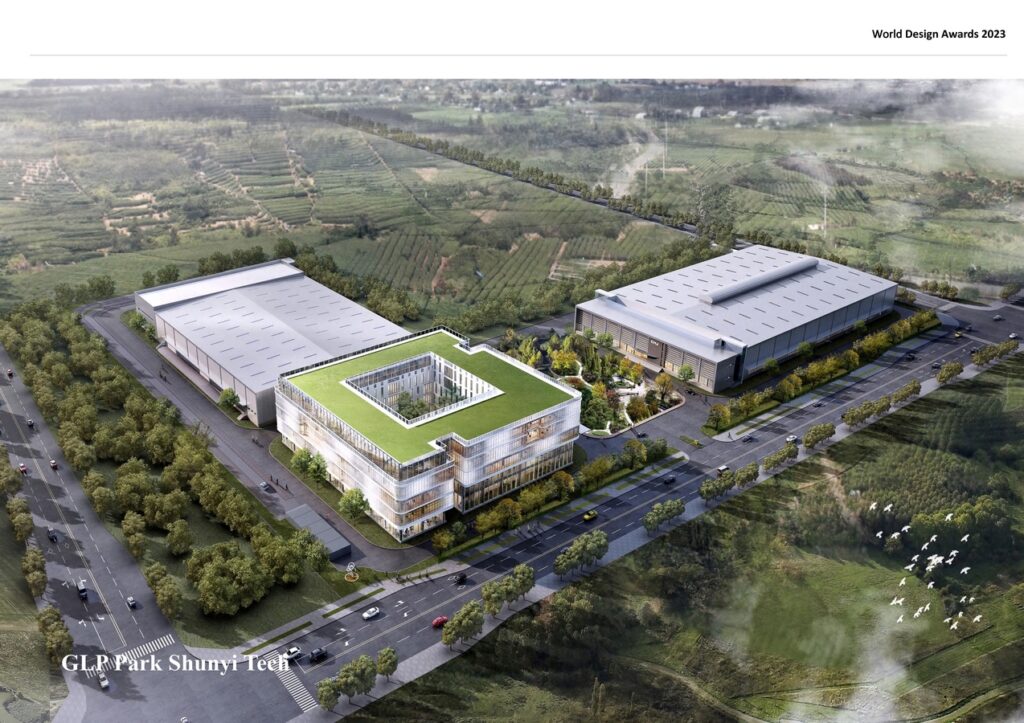
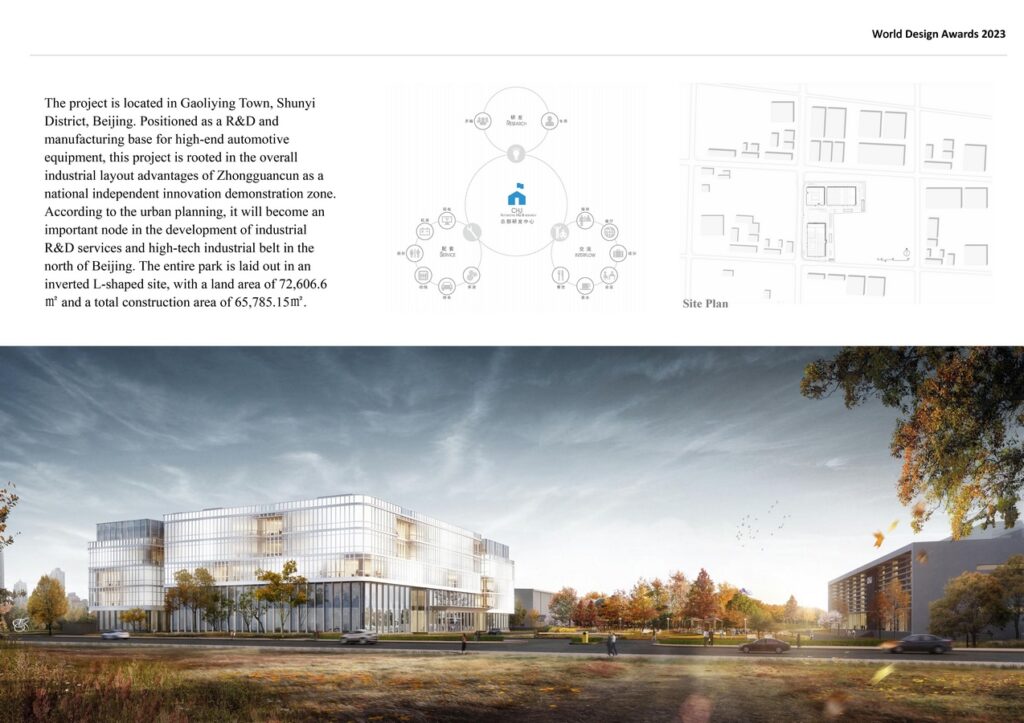
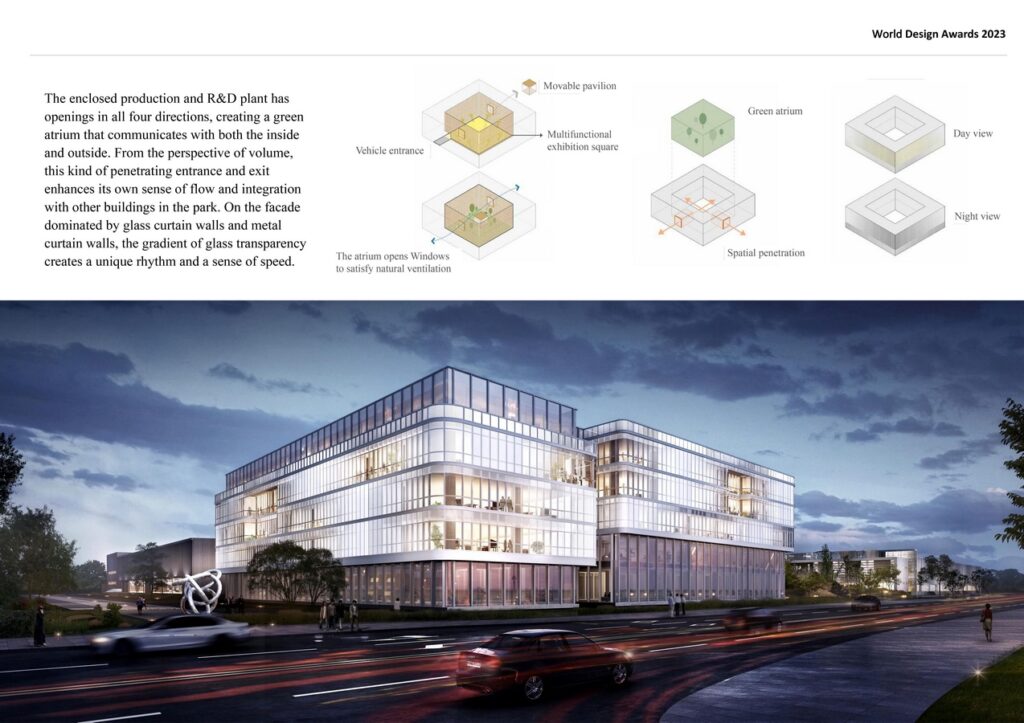
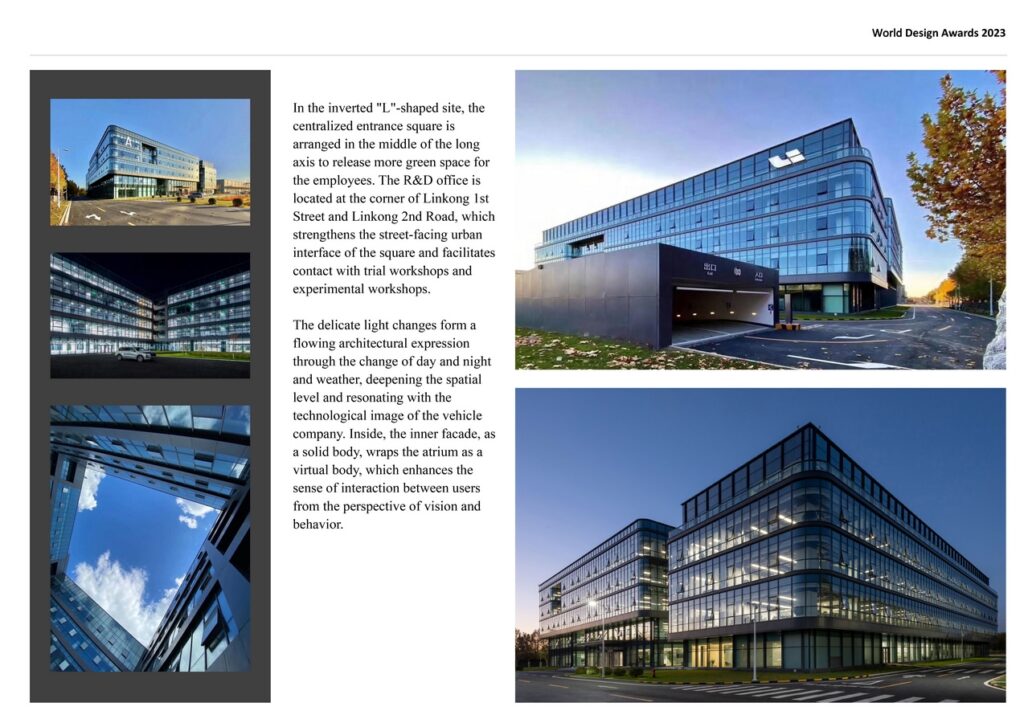
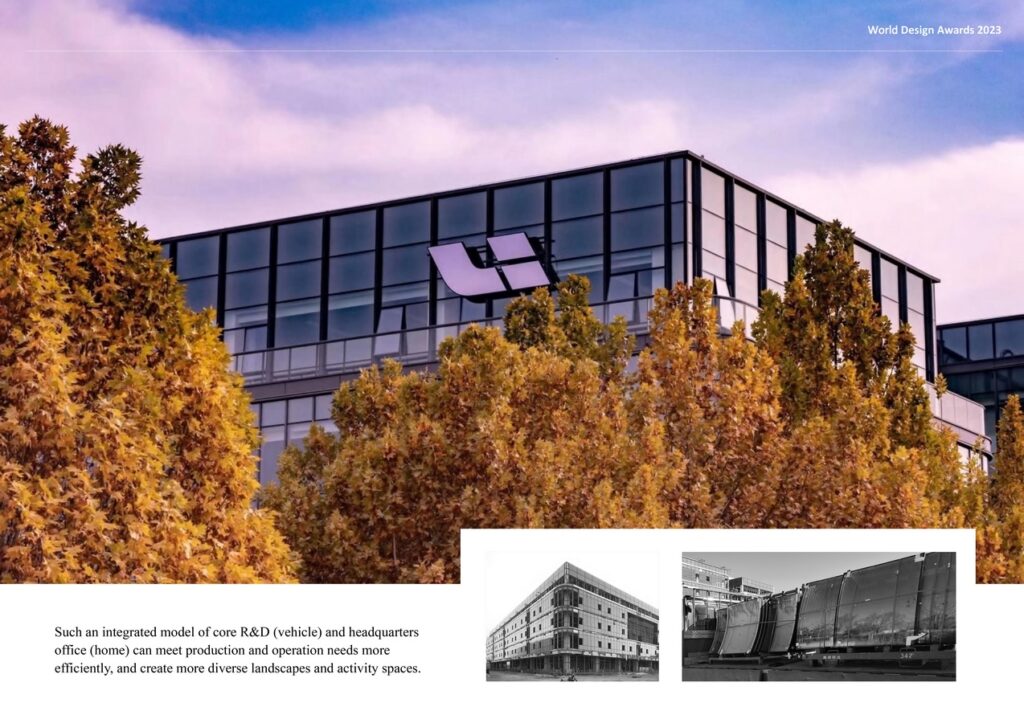
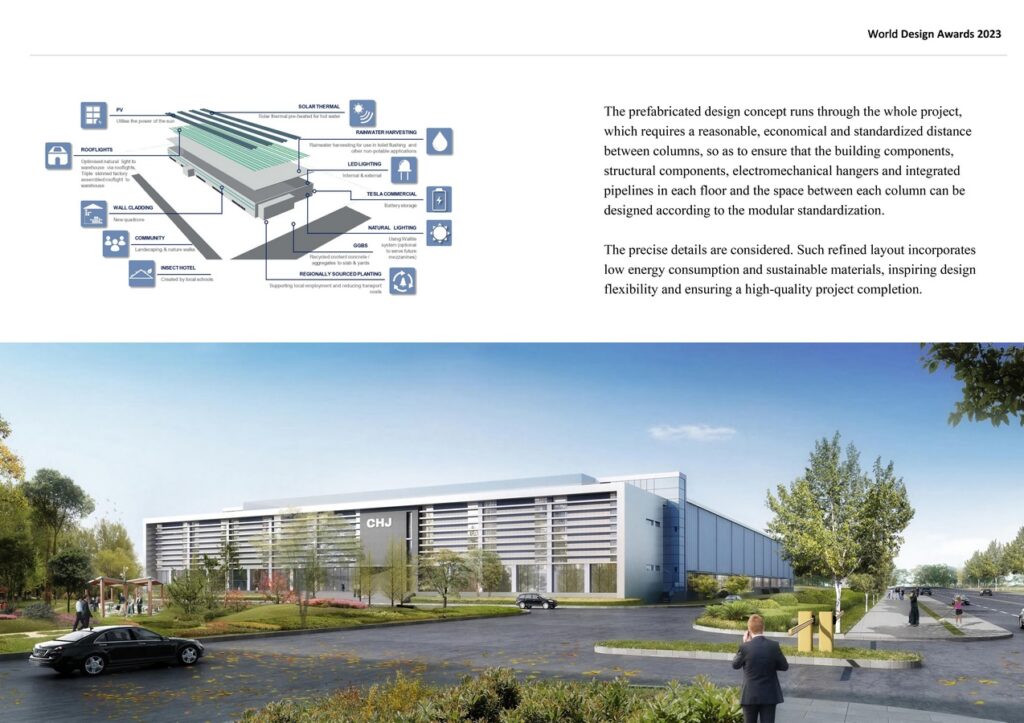
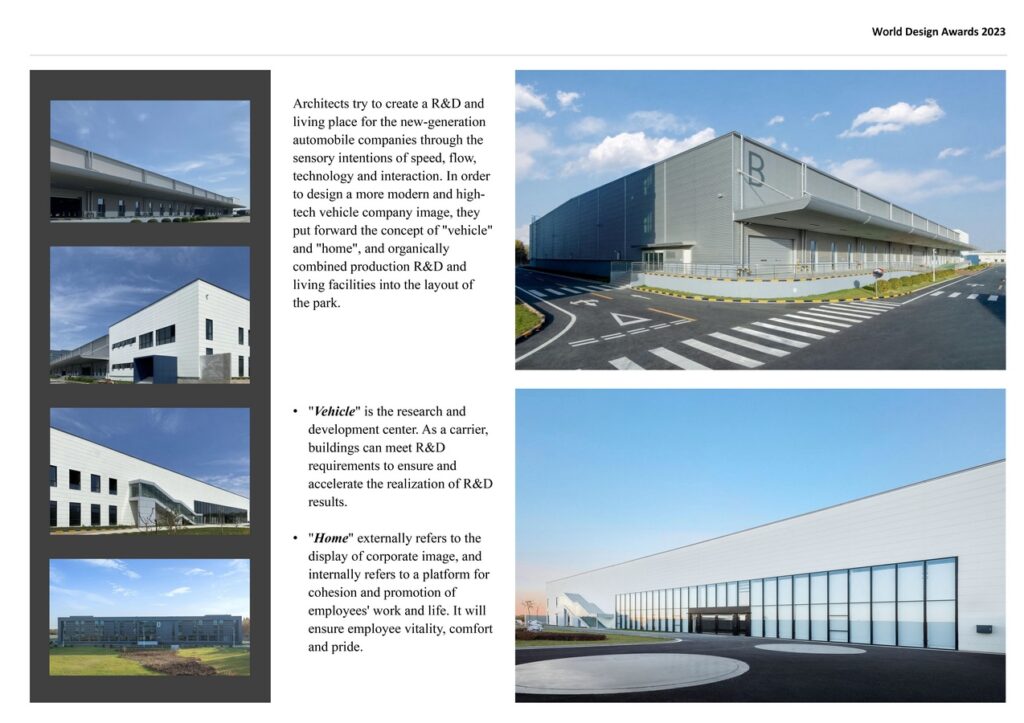
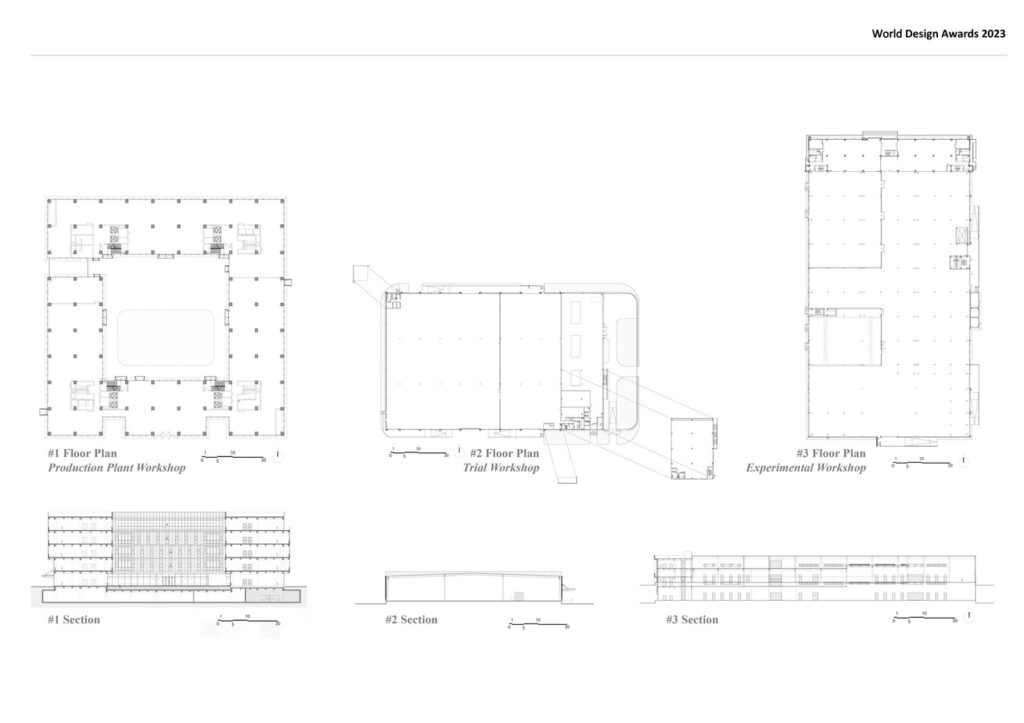
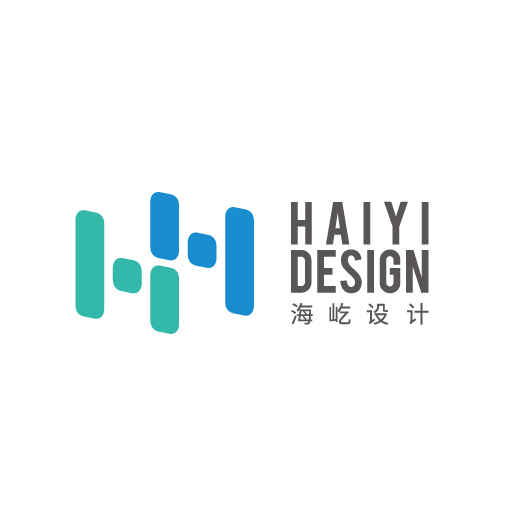
HAIYI DESIGN has the Grade A design qualification of the construction industry (construction engineering), and is a professional architectural design center under GLP. With many years of deep understanding of the industry and customers, HAIYI DESIGN provides diversified planning consultation and customized development design that accurately meets the needs of investors and operators.
As an industry leader in the field of logistics and industrial new infrastructure design consulting services, Haiyi Design is a dedicated, dedicated and professional logistics industrial asset design consulting service provider.



