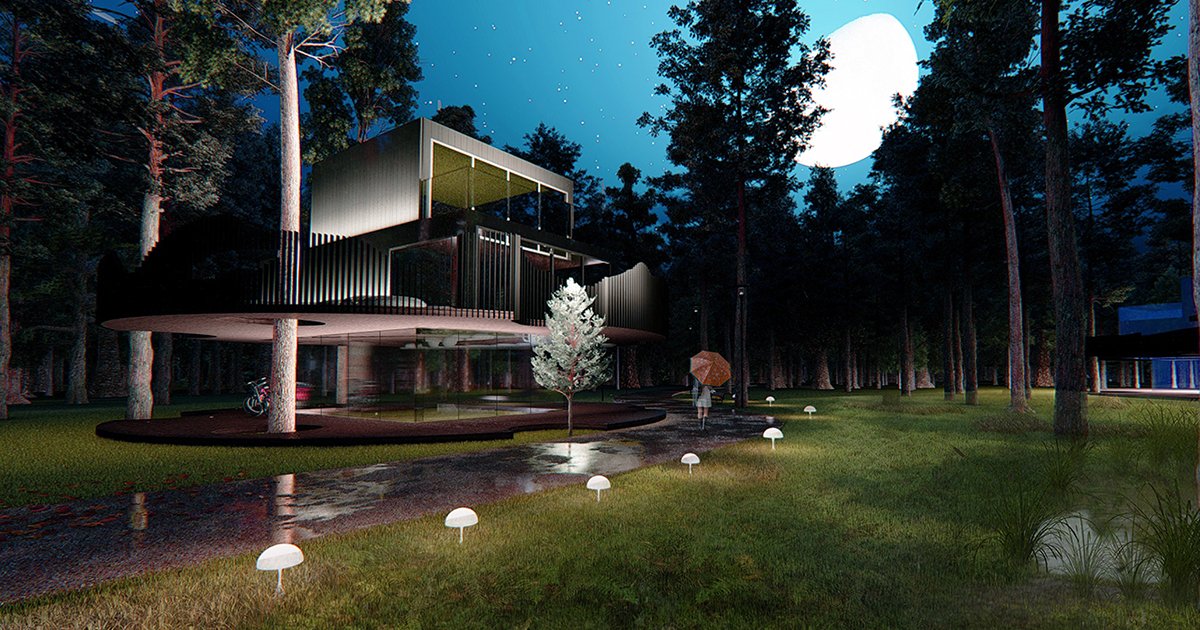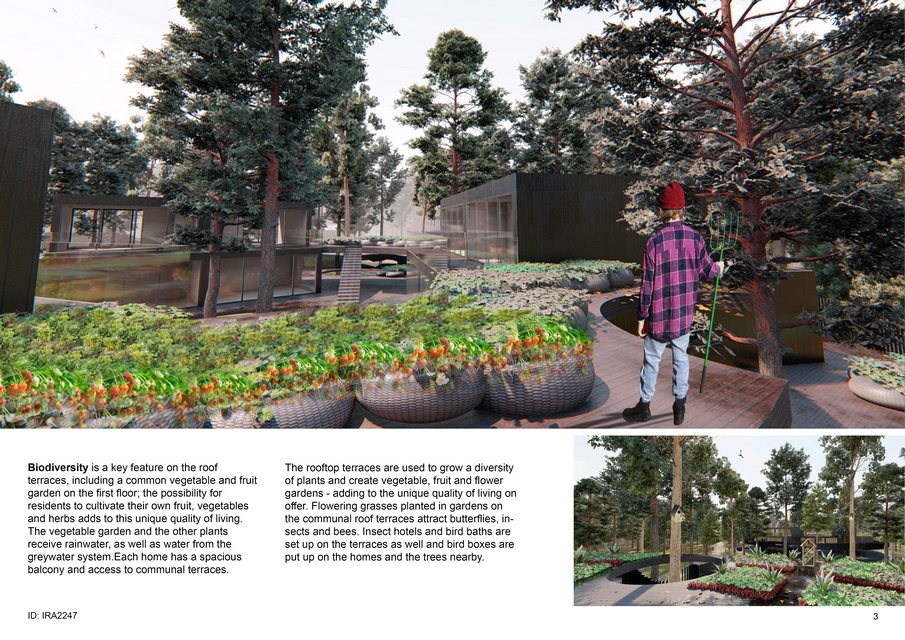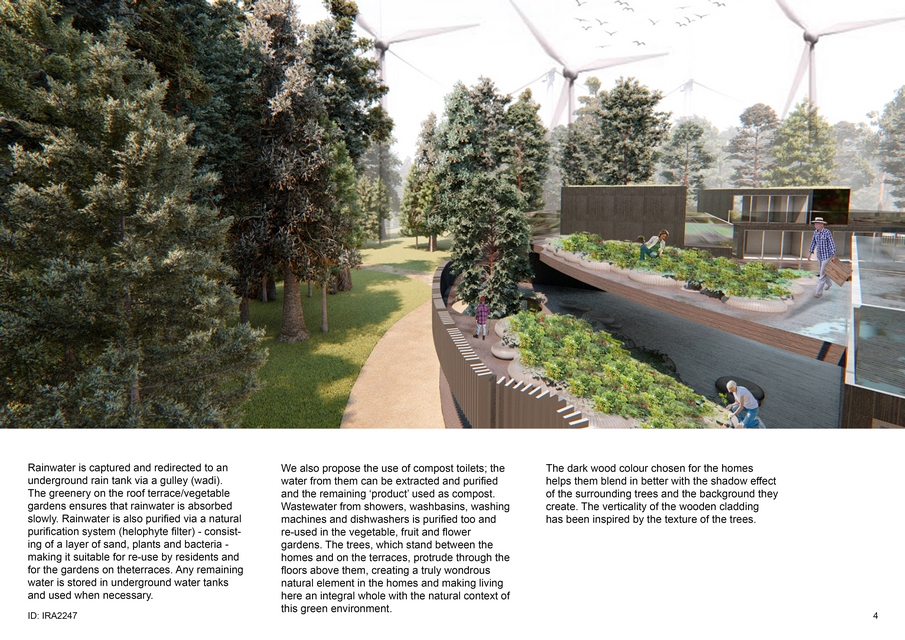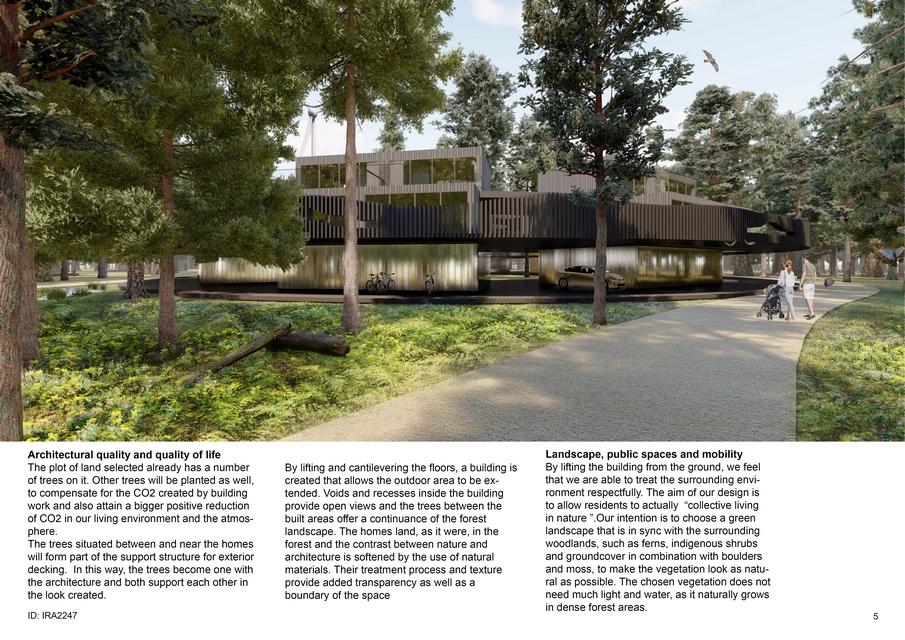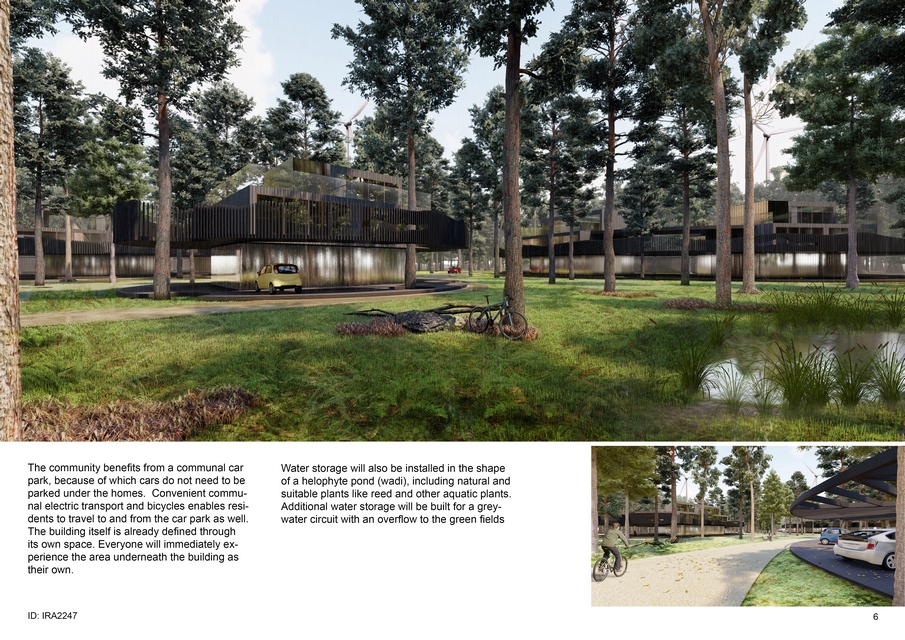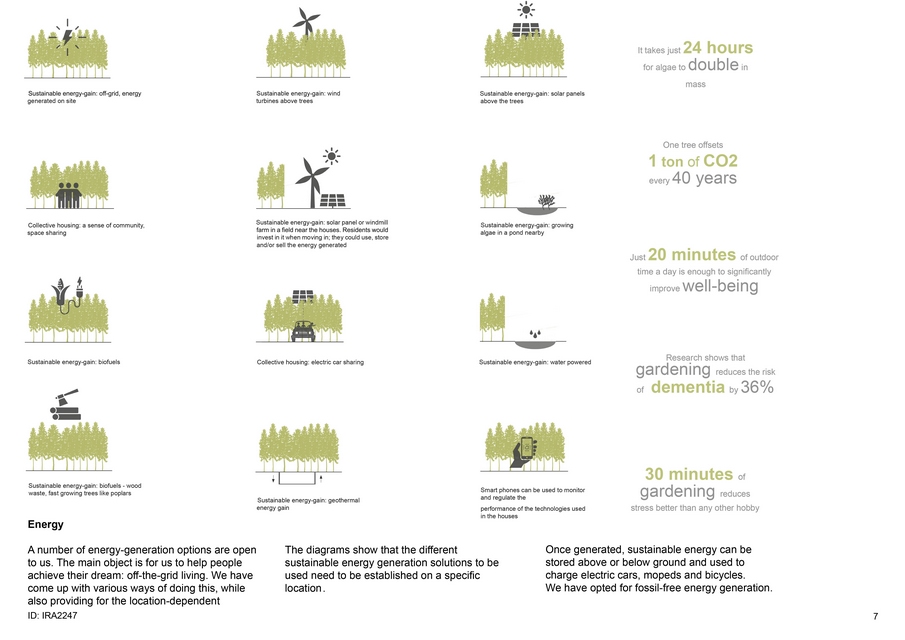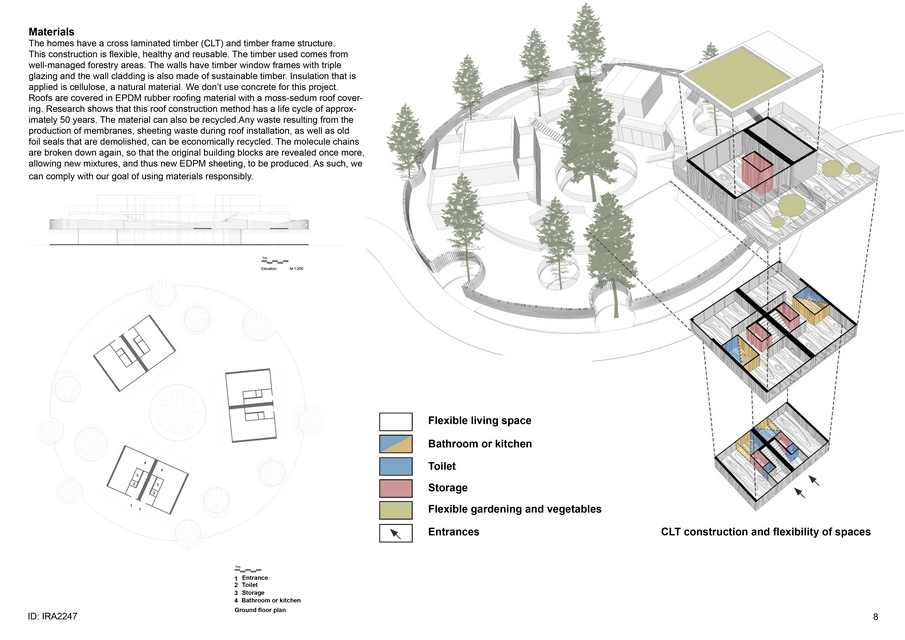Living in Nature | UArchitects | International Residential Architecture Awards 2021
UArchitects.: Winner of International Residential Architecture Awards 2021. We have developed an idea that will pave the way for the organic and open growth of collective living, a way of life envisaged by people who want to create communities in leafy surroundings.
To us, living with others and in harmony with nature was an important starting point for the concept: collective living in nature
Inspired by our idea, we produced a plan that uses the Fibonacci Sequence to facilitate the natural evolution of small communities into bigger communities, in partnership with nature and trees. Biodiversity is strengthened by different types of open community too, each of which makes its own contribution to the diversity of green planting.
Collective living is an integral part of the architecture and the nature. The homes are perched on an elevation above the forest floor, the forest landscape continuing uninterrupted beneath and around the houses.
The exterior walls on the ground floor are made out of mirrored glass, making the plinth of the home de-materialise, as it were. It seems not to exist at all, giving the upper floors an appearance of ‘floating’ in between the trees and the ground. The variety of trees separating the homes and on the terraces amplifies the image that everything becomes one with the surroundings.
The upper floor consists of timber frames with panoramic cut-outs offering grand views. It is an omni-faceted building where, on the first floor, the spacious roof terraces provide ample opportunity for quality, diverse outdoor living.
Biodiversity is a key feature on the roof terraces, including a common vegetable and fruit garden on the first floor; the possibility for residents to cultivate their own fruit, vegetables and herbs adds to this unique quality of living. The vegetable garden and the other plants receive rainwater, as well as water from the greywater system.
Each home has a spacious balcony and access to communal terraces. The rooftop terraces are used to grow a diversity of plants and create vegetable, fruit and flower gardens – adding to the unique quality of living on offer. Flowering grasses planted in gardens on the communal roof terraces attract butterflies, insects and bees. Insect hotels and bird baths are set up on the terraces as well and bird boxes are put up on the homes and the trees nearby.
Rainwater is captured and redirected to an underground rain tank via a gulley (wadi). The greenery on the roof terrace/vegetable gardens ensures that rainwater is absorbed slowly. Rainwater is also purified via a natural purification system (helophyte filter) – consisting of a layer of sand, plants and bacteria – making it suitable for re-use by residents and for the gardens on the terraces. Any remaining water is stored in underground water tanks and used when necessary.

Project Details
Firm
UArchitects
Project Name
Living in Nature
Architect/Designer
Misak Terzibasiyan
International Residential Architecture Awards Category
Housing Upto 5 Floors Concept
Project Location
Eindhoven
Team
UArchitects
Country
The Netherlands
Photography ©Credit
©UArchitects
![]() UArchitects The founder and owner of UArchitects, Misak Terzibasiyan, is personally and professionally focusing on an international context as well as on the influence of cultural themes. This is mainly based on his ethnical background, whereas Misak Terzibasiyan was born in Helsinki (Finland).
UArchitects The founder and owner of UArchitects, Misak Terzibasiyan, is personally and professionally focusing on an international context as well as on the influence of cultural themes. This is mainly based on his ethnical background, whereas Misak Terzibasiyan was born in Helsinki (Finland).
He studied at the University of Technology in Eindhoven (The Netherlands) and has been working at international architectural offices before founding in the cultural architectural icon, the city of Eindhoven. UArchitects is an international office which welcomes different nationalities.
Our investigative attitude is expressed in the intensive dialogue we undertake with our clients. The scope for reflection is not confined to the projects themselves; we also look into the wider cultural context of architecture and urban development. We make a social contribution to investigate the position and responsibilities of the architect and town planner.
Reflection helps for interactions in another culture and it helps us to understand our position regarding general themes which are part of society. Understanding the identity of society is fundamental for us when we are designing projects in other cultures and places. It is not a typical critical regionalism, but a more sensitive open approach of the context.


