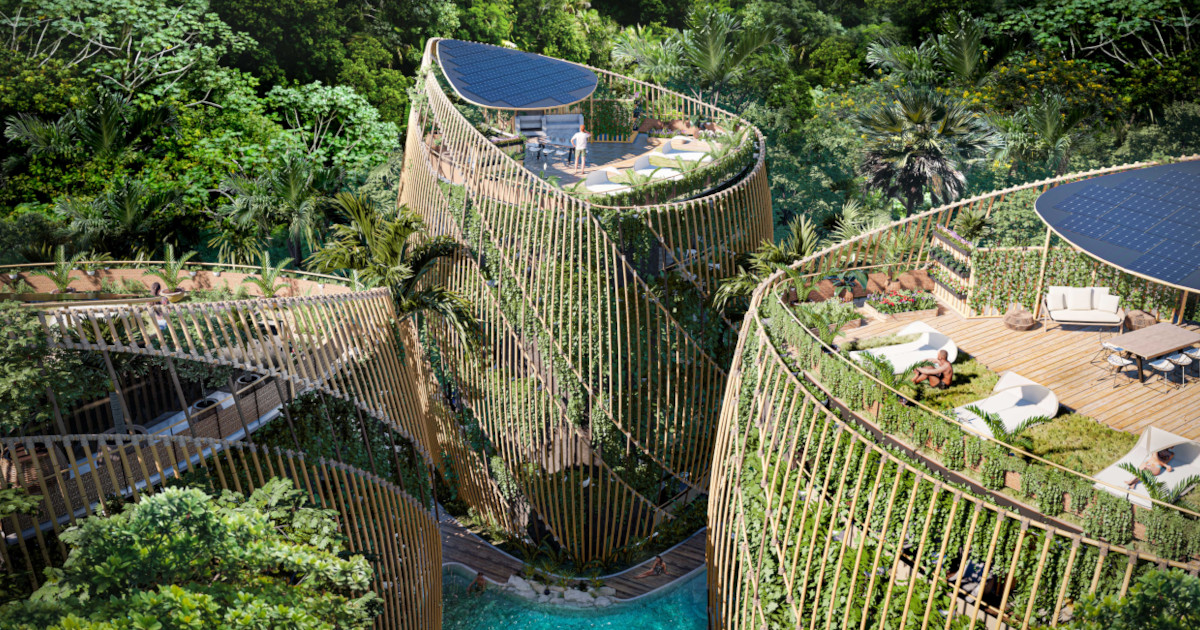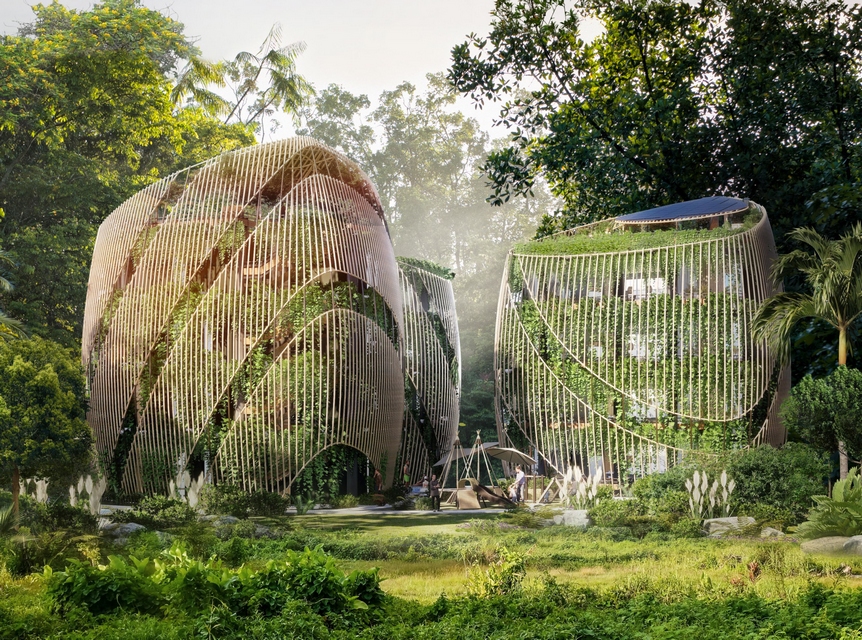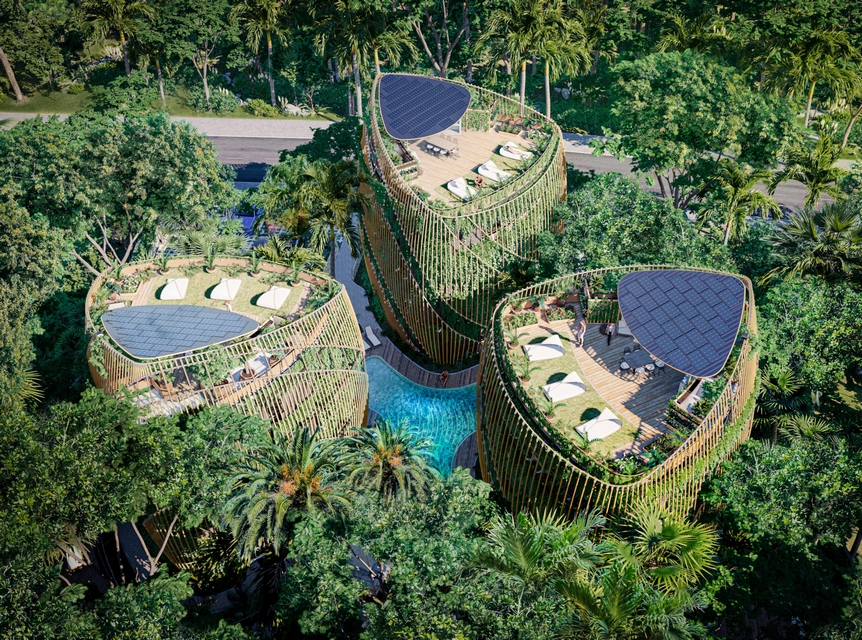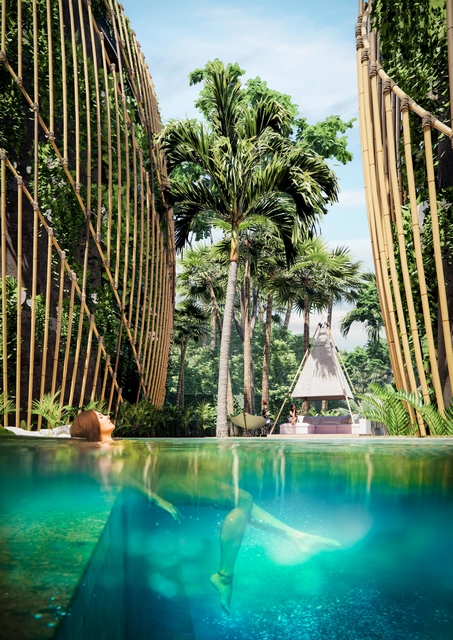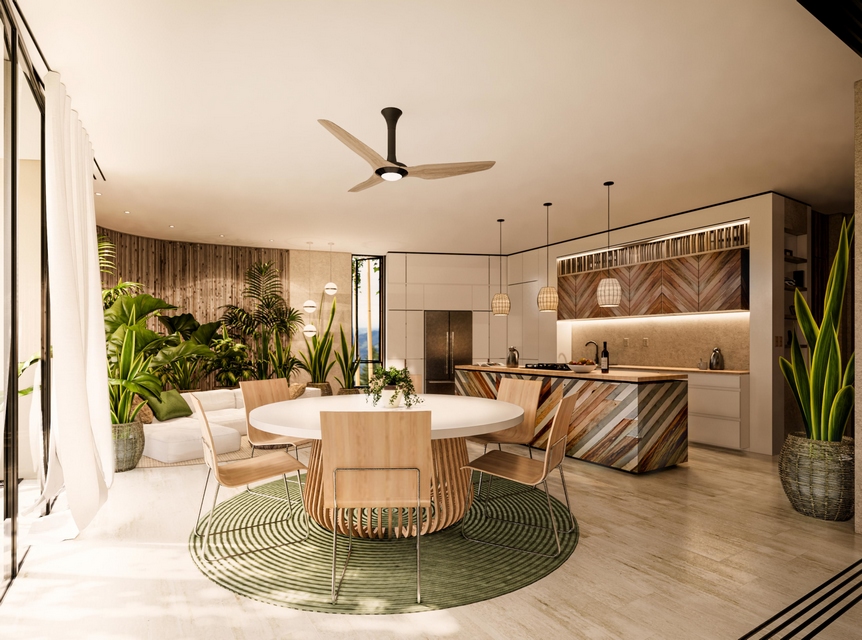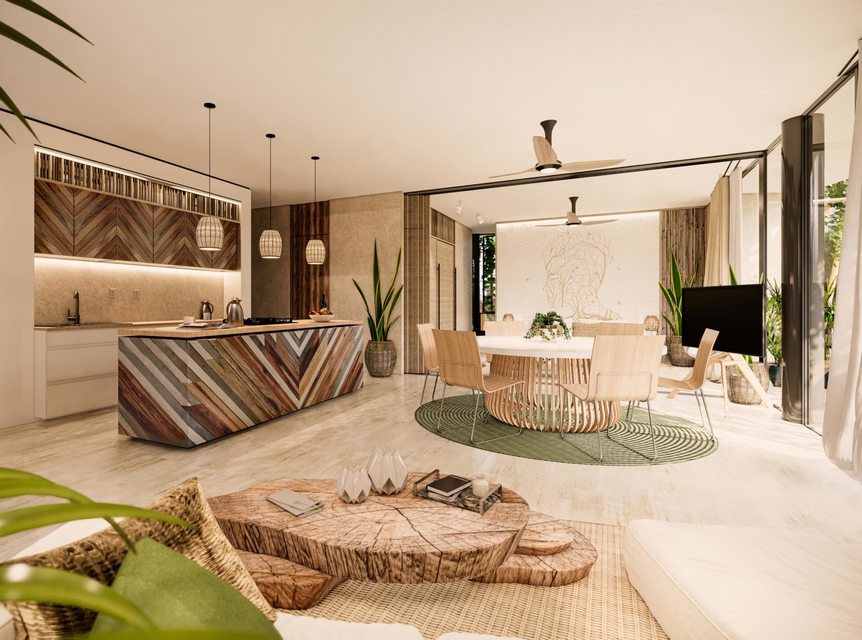Living The Noom | Sanzpont [arquitectura] & Pedrajo + Pedrajo Arquitectos | World Design Awards 2021
Sanzpont [arquitectura] & Pedrajo + Pedrajo Arquitectos: Winner of World Design Awards 2021. How would you like to live the rest of your life? We have asked ourselves the same question. Each one of us looks alike because we are human beings, but we are truly different, we have different tastes, different needs and above all, a personality. Each of us is “unique” in our own particular way. And this is where we have always asked ourselves: Why are all the homes for sale almost all the same? Why are almost all of them seem to be cut from the same mold? Do we all have the same personality, beliefs, or tastes?
The reality is that on many occasions we let situations define us and we choose the least bad option.
IN HARMONY WITH THE SPIRIT
We are clear that living a full life, not only contemplates covering the basic physiological needs, also we must fill and satisfy the soul through stimuli that make us feel alive, we want to create a community that promotes Artistic Expression, invites to exercise, Yoga and Meditation, live with Nature every day at all times, promote a healthy diet, be designed for all family members through Pet Friendly spaces, and truly create a Community of people who share life with the same values.
WE ARE LOOKING FOR LOVERS OF NATURE
Contact with nature transmits us tranquility, and provides us with a good dose of calm, and it can be the anti-stress oxygen that lowers the revolutions of the day, creating a bubble of peace that gives us mental health; with outdoor spaces for Exercise, Yoga and Meditation, as well as promoting healthy Eating through an Organic Garden and Hydroponic Cultivation.
PEACE “If you are sad, you are living in the past. Being anxious in some way means that you are living in the future. If you are at peace, you are living in the present ” Lao Tzu
WE PROMOTE THE EXPRESSION OF ART
We look for admirers of expressions, who through spaces surrounded by murals, installations, poetry and positive sentences written on the walls, floors and furniture, open us to experiment. We want to breathe art and expressions, and through workshops with local artists inspire us to create, to dream.
“Art is dreaming, it is living, it is feeling. Art sears your soul, moves you, transports you. It has a magical power in people if we open ourselves to experiment. And best of all, it invites us to express ourselves, to bring out the artist that we all carry inside … Because art can be a great discovery. ” Mercè López, The heART Ambassadors
WE ARE ANIMAL LOVERS
We want to create a Pet Friendly community that provides a better life for all of our loved ones, because for many of us the love of our pets is as great as if they were our children.
COMMUNITY WITH THE SAME VALUES
Because it is difficult to live with people who do not share the same ideals and values, and society is very heterogeneous in ways of thinking, what is important for one may be trivial for others. We are convinced that in order to truly have a full life in society, community must be formed. The most important thing in real estate products should not be the business, but rather bring people who are like-minded closer to improve their quality of life, with tribal projects.
SUSTAINABLE AND WELLNESS LIVING
We care a lot about nature, we hate how people just eliminate and destroy everything in order to accommodate. Our duty should simply be to improve each place where we decide to build, we must simply coexist and have respect for the earth. That is the reason why we have decided to only occupy a maximum of 30% of the land, respecting the existing trees, in addition to providing even more green surface than we found, ultimately managing to increase the total green area by 130%.
PASSIVE AND BIOCLIMATIC DESIGN
The project promotes through passive and bioclimatic design the reduction of the use of resources, economic savings, with the aim of achieving a more sustainable and environmentally friendly housing product.
ENERGY AND ATMOSPHERE:
Passive design strategies are proposed to reduce energy consumption and increase the efficiency of the building, taking advantage of renewable energies for lighting, taking advantage of natural light, in addition to generating energy, through photovoltaic solar panels, located on the roof. Efficient installations are also very important, as well as the high-efficiency LED artificial lighting system.
1.- The interior spaces are illuminated throughout the day by natural lighting.
2.- Solar panels on the roof that generate energy.
3.- Cover with Thermal Insulation, to prevent thermal transmission.
4.- Natural green roof with grass as Thermal Insulation and social recreation area, in addition to cultivation area, for edible plants.
QUALITY OF THE INTERIOR ENVIRONMENT
Natural lighting is achieved through the facades, where each unit has a single level taking advantage of 360 degrees of natural light. A bamboo and vegetation lattice is used to mitigate the overheating of the facades and to have a better control of the light and an adequate thermal environment in the interior spaces.
1.- All spaces have indirect natural light.
2.- The design of the house promotes natural ventilation to renew the indoor air and ensure an optimal level of comfort.
WATER EFFICIENCY
A more intelligent use of water is applied, both inside and outside the building, using technologies to reduce consumption, efficient installations, recycling water through the separation of gray water, then taking advantage of it for the irrigation of green areas, as well as its control and measurement.
MATERIALS AND RESOURCES
The selection of responsible and local materials is proposed, in addition to minimizing the amount of waste in construction, as well as materials with recycled components and low environmental impact.
PRESERVATION OF FLORA AND FAUNA
Although we know the human impact generated in nature by the settlement of people to live, we want to minimize it by preserving existing trees, also respecting natural life, trying to cohabit with squirrels, birds, iguanas and coatis that visit the land regularly, promoting a Low Ecological Footprint project.
Project Details
Firm
Sanzpont [arquitectura] & Pedrajo + Pedrajo Arquitectos
Project Name
Living The Noom
Architect/Designer
Victor y Sergio Sanz Pont
World Design Awards Category
Housing Concept
Project Location
Cancun
Team
Victor y Sergio Sanz Pont, Álvaro Licona, Rubén y Adolfo Pedrajo, Ali García, José Miguel Cano, Eder Hernández, Valeria Gómez H, José Rodríguez, Ana Cristina Avilés, Rene Villanueva, Alejandro Vergara, Ismael Morales, Waldir Hernández, Erik Pacheco, Allan Flores, Rodrigo Pech, Esaú Ramos, Mauricio Valenzuela, Isis Uscanga
Country
Mexico
Photography ©Credit
©sanzpont [arquitectura]
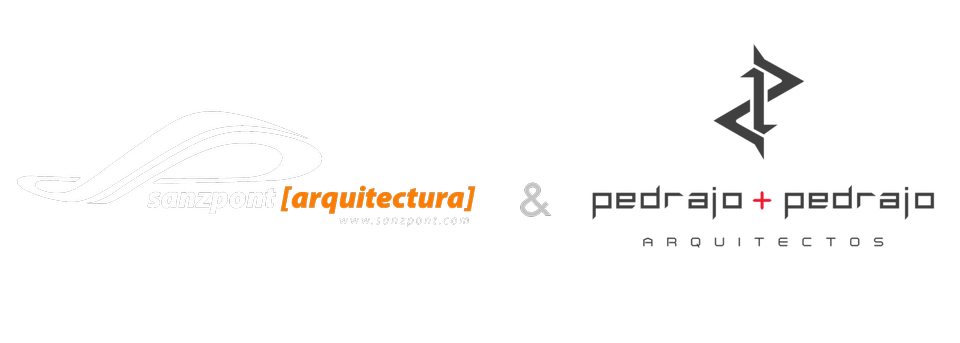
Sanzpont [arquitectura] & Pedrajo + Pedrajo Arquitectos
Víctor and Sergio Sanz Pont, twin brothers and co-founders of Sanzpont [arquitectura] and their partner Alvaro Licona, are in charge of overseeing their offices located in Barcelona, Cancun and Chicago. Sanzpont sees architecture as functional art that has to adapt to the site throughout BIOCLIMATIC. Their design philosophy is based on a constant search for innovation, creativity, and respect for the environment.
Pedrajo + Pedrajo Arquitectos is a sum of interdisciplinary ideologies that create disruptive design proposals in time and space.

![Living The Noom | Sanzpont [arquitectura] & Pedrajo + Pedrajo Arquitectos | World Design Awards 2021](https://www.thearchitecturecommunity.com/wp-content/uploads/2023/11/WD-Awards-2023.gif)
