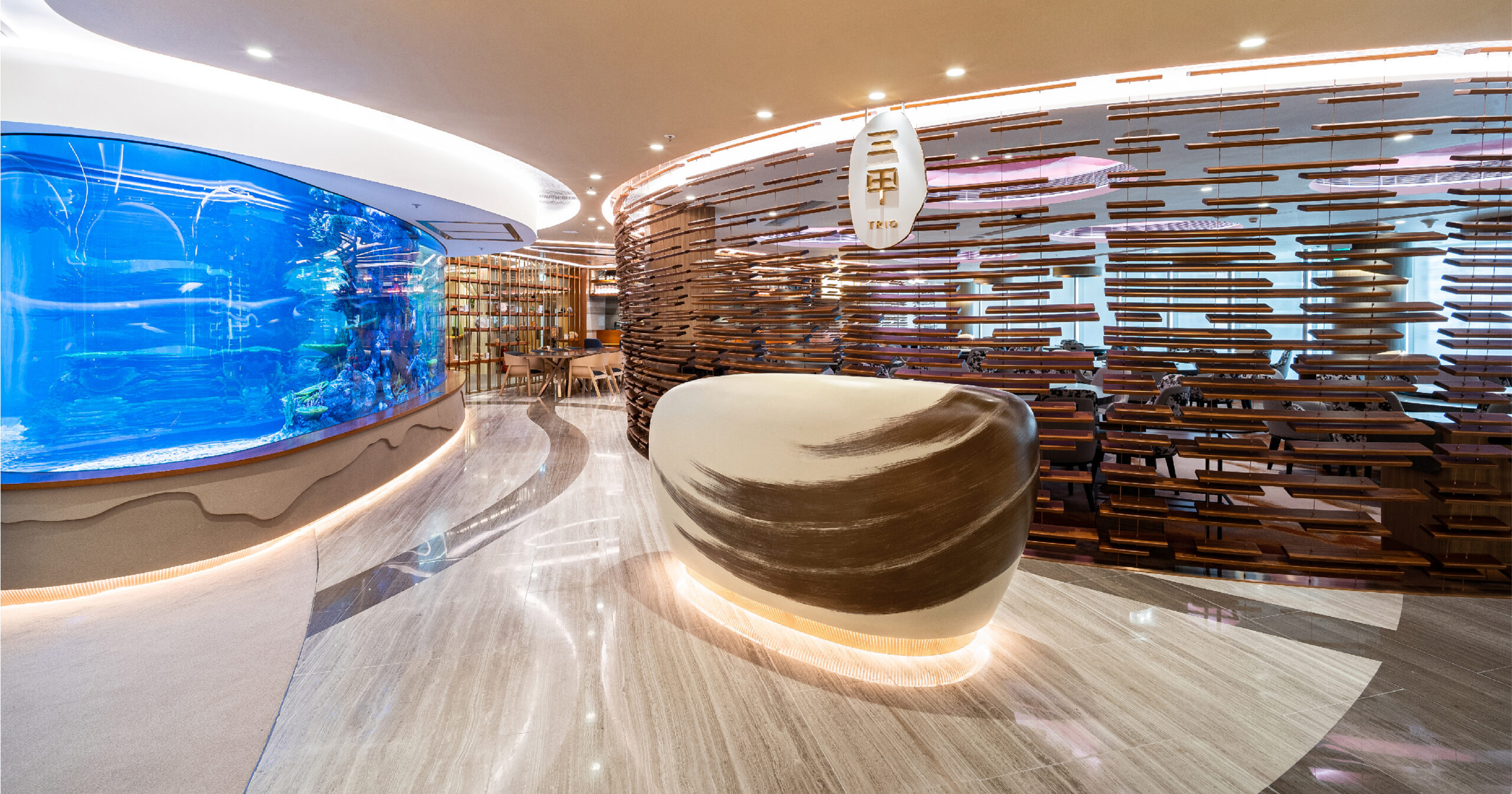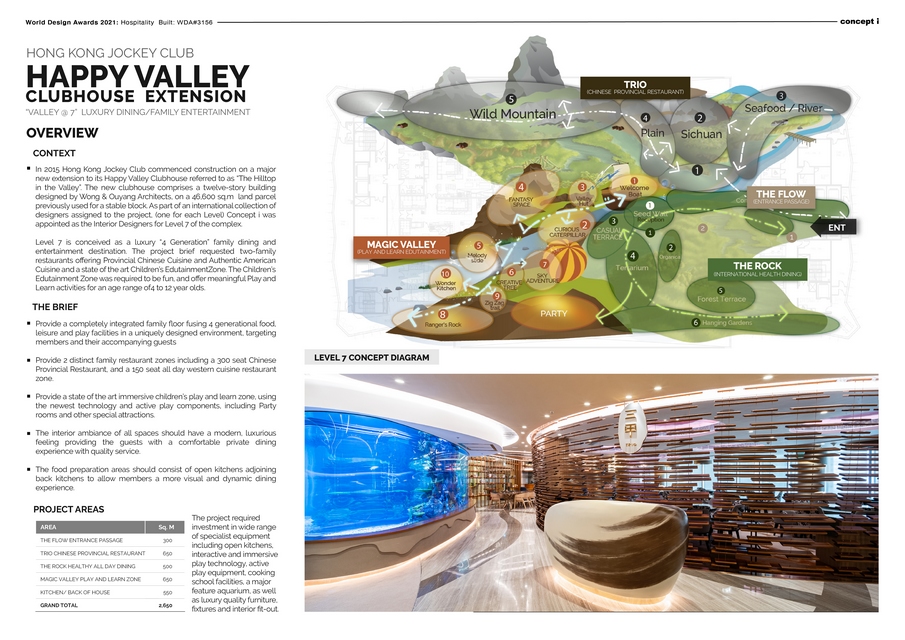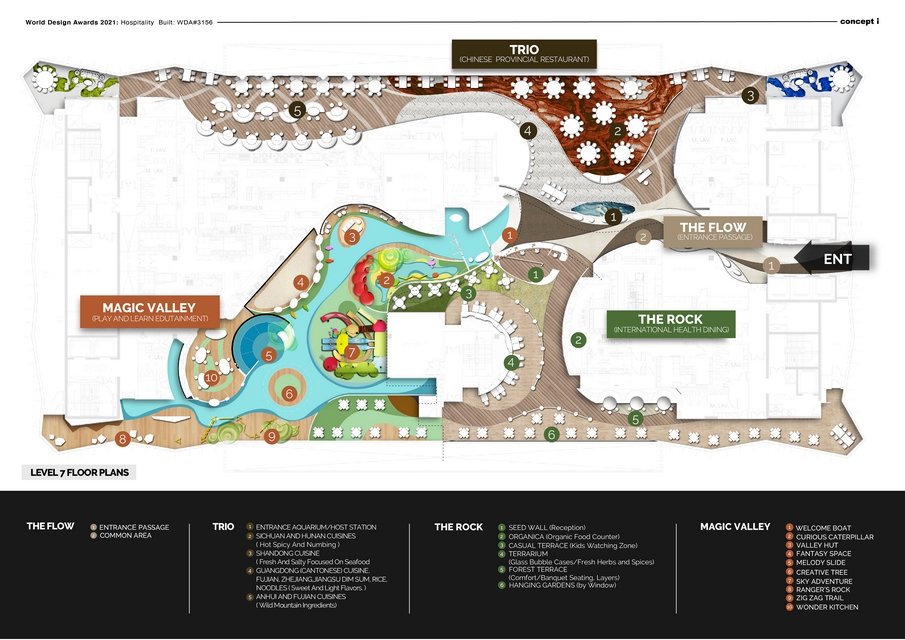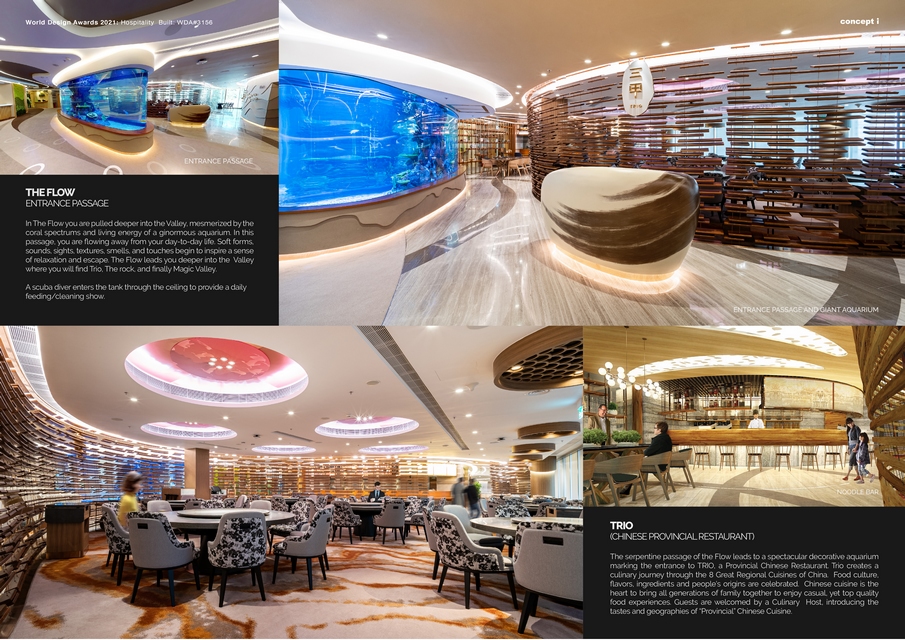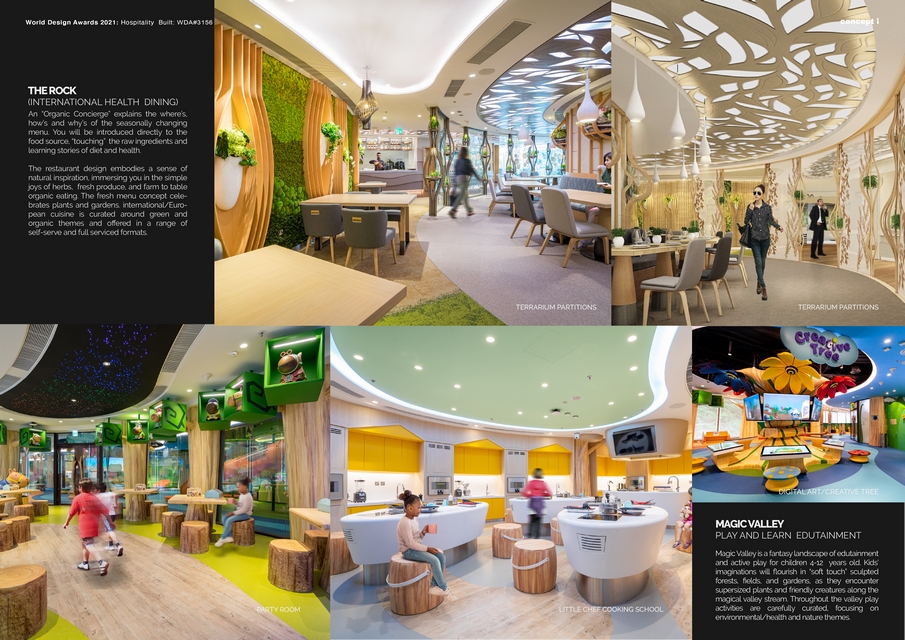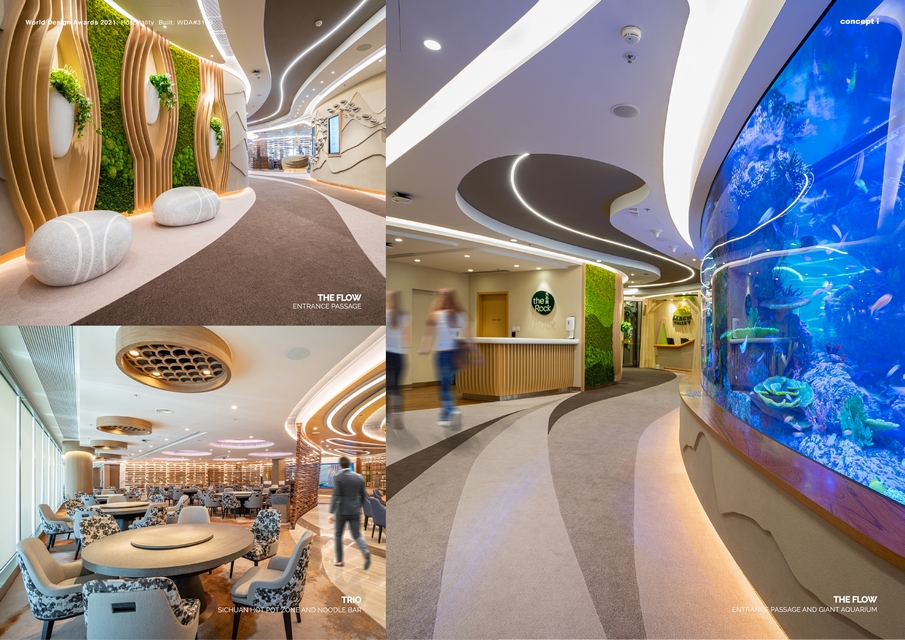Happy Valley Clubhouse Extension – Hong Kong Jockey Clu | Concept i | World Design Awards 2021
Concept i: Winner of World Design Awards 2021. In 2015 Hong Kong Jockey Club commenced construction on a major new extension to its Happy Valley Clubhouse referred to as “The Hilltop in the Valley”. The new clubhouse comprises a twelve-story building designed by Wong & Ouyang Architects, on a 46,600 sq.m land parcel previously used for a stable block. As part of an international collection of designers assigned to the project, (one for each Level) Concept i was appointed as the Interior Designers for Level 7 of the complex.
Level 7 is conceived as a luxury “4 Generation” family dining and entertainment destination. The project requested two-family restaurants offering Provincial Chinese Cuisine and Authentic American Cuisine and a state of the art Children’s Play Zone. The Children’s Play Zone was required to be fun, and offer meaningful Play and Learn activities for an age range of4 to 12 year olds.
The brief included the following main aims:
- Provide a completely integrated family floor fusing 4 generational food, leisure and play facilities in a uniquely designed environment, targeting members and their accompanying guests
- Provide 2 distinct family restaurant zones including a 300 seat Chinese Provincial Restaurant, and a 150 seat all day western cuisine restaurant zone.
- Provide a state of the art immersive children’s play and learn zone, using the newest technology and active play components, including Party rooms and other special attractions.
- The interior ambiance of all spaces should have a modern, luxurious feeling providing the guests with a comfortable private dining experience with quality service.
- The food preparation areas should consist of open kitchens adjoining back kitchens to allow members a more visual and dynamic dining experience.
4 main zones were created to fulfil the brief for the client:
The Flow (Entrance Passage)
In The Flow you are pulled deeper into the Valley, mesmerized by the coral spectrums and living energy of a ginormous aquarium. In this passage, you are flowing away from your day-to-day life. Soft forms, sounds, sights, textures, smells, and touches begin to inspire a sense of relaxation and escape. The Flow leads you deeper into the Valley where you will find Trio, The rock, and finally Magic Valley.
Trio (Chinese Provincialrestaurant)
Chinese cuisine is the heart to bring all generations of family together to enjoy casual, yet top quality food experiences. Guests are welcomed by a Culinary Host, introducing the tastes and geographies of “Provincial” Chinese Cuisine”.
The Rock (International Health Dining)
The restaurant design embodies a sense of natural inspiration, immersing you in the simple joys of herbs, fresh produce, and farm to table organic eating. The fresh menu concept celebrates plants and gardens. international/European cuisine is curated around green and organic themes and offered in a range of self-serve and full serviced formats.
Magic Valley (Augmented Reality)
Fantasy Space uses state of the art sensory projection and augmented reality mapping. A slightly darkened space gives children an immersive gaming experience where technology combines with physical movement to develop skills and creativity.
The project required investment in a wide range of specialist equipment including open kitchens, interactive and immersive play technology, active play equipment, cooking school facilities, a major feature aquarium, as well as luxury quality furniture, fixtures and interior fit-out.
Project Details
Firm
Concept i
Project Name
Happy Valley Clubhouse Extension – Hong Kong Jockey Clu
Architect/Designer
Concept i
World Design Awards Category
Hospitality & Hotels Built
Project Location
Hong Kong
Team
Geoffrey Morrison, Richard Wood, Somrath Thavilap & Mark Dendy
Country
Hong Kong
Photography ©Credit
©Concept i
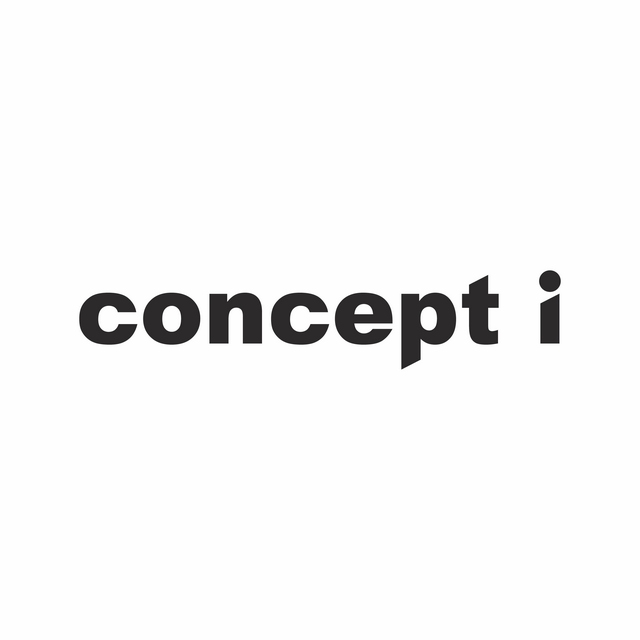 Concept i is a creative group of multi-disciplinary professionals in architecture, interior design, entertainment, branding and graphic design. The studio was established in Bangkok in 1996, and for 25 years, we have specialized in retail and leisure design, east to west, across broad geographic and cultural boundaries. We design to inspire and improve people’s lives and are rigorous in our pursuit of excellence and innovation through collaboration. Our global diversity, international awards and inter-cultural work are a great point of pride. With over ten nationalities practising six design and technical professions, the more unique the project, the more we thrive!
Concept i is a creative group of multi-disciplinary professionals in architecture, interior design, entertainment, branding and graphic design. The studio was established in Bangkok in 1996, and for 25 years, we have specialized in retail and leisure design, east to west, across broad geographic and cultural boundaries. We design to inspire and improve people’s lives and are rigorous in our pursuit of excellence and innovation through collaboration. Our global diversity, international awards and inter-cultural work are a great point of pride. With over ten nationalities practising six design and technical professions, the more unique the project, the more we thrive!


