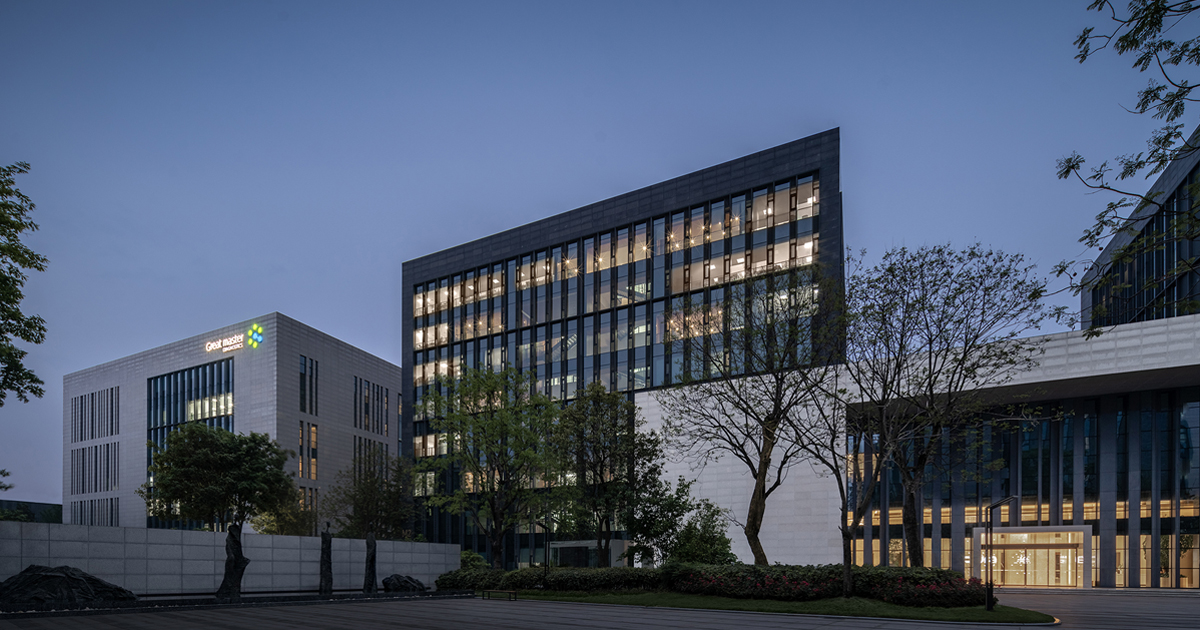Maccura Biotechology Anhe Park | Chengdu Shangcheng Design Office | Architect of The Year Awards 2023
Chengdu Shangcheng Design Office: Winner of Architect of The Year Awards 2023. The 5.0 industry era emphasizes the close integration of future technology and social environment, which in line with the long-held philosophy of “technology serving human health” by MACCURA Biotechnology. Maccura requires the design of a multidimensional, multi-space, and multi-composite facility that combines sports and rest functions, creating a comfortable, reassuring, and positive work atmosphere. The open, inclusive, comfortable, and natural working environment is consistent with the DNA of the company.
This project tears off the labels of “coldness” and “homogeneity” of traditional industrial parks, disrupting and reorganizing the “intense and serious” “industrial boxes,” and incorporating traditional Chinese elements and design techniques in space, color, and flow. A new paradigm of an industrial park that is characterized by coexistence and symbiosis has been created.
01 Breaking: “courtyard” integrated into the “industrial park”
Design Concept
The project is located in the High-tech West Zone of Chengdu, with a planned construction area of 62 acres and a total capacity of 90,000 square meters. The site’s independence and abundant surrounding landscape resources make it convenient for showcasing the corporate image.
The shift in mindset and creative thinking are essential to achieve the project’s key points of “iconicity” and “distinctiveness” in an industrial park with “high density” as its main functional feature.
Based on the industrial form of “Great Health” by MACCURA, the site’s functions and recreational areas are rationally divided. The project takes “Chinese traditional courtyard space” as the main innovative point, adopting design approach of “layering” and “multidimensionality” to break it away from the uniformity of traditional industrial park design.
The spaces beyond “basic functions” have been combined and interwoven in a clever way to create a complete public space, which was later divided into multiple themed flat spaces. Three-dimensional techniques were used to extend and insert more interest to vertical spaces. A design order of “public courtyard – flat courtyard – vertical courtyard” that aims to improve recognition and focus on humanization finally achieved.
02 Overlay: The Language System of Courtyard
Spatial Planning
Public Courtyard
The main building complex is laid out as a semi-circle, leaving a complete public space in the center. The reasonable division of active and quiet areas makes the park’s center a vibrant focal point, while the integrated layout maximizes space efficiency.
The open entrance connects with the city road, serving the funtions of gathering and signage. It engages in an open dialogue with the city, eliminating any sense of entrapment or distance.
Flat Courtyard
Based on the life-work flow of employees, the “flat courtyard” is composed of landscape spaces with different themes, linking the entrances of various functional buildings.
The traditional design technique of “changing scenery with every step” used in the flat courtyard provides not only different functional effects such as “communication,” “rest,” and “guidance,” but also offers emotional values that are pleasant, comfortable, and immersive to those walking through it.
Vertical Courtyard
The core of the flat courtyard adopts a “semi-underground courtyard” design approach, forming a sophisticated “vertical courtyard” where the more densely used restaurant and public activity areas are located. This avoids the intersection of daily life acitivities and above-ground workflow.
These courtyards invite its users in a more friendly way, attracting them to actively integrate into the environment, and allowing more natural public spaces to inspire new vitality to the high-density office buildings and the fast-paced lifestyle they carry.
03 Interweaving: Binary Visual System
Facade Design.
In addition to the “Chinese courtyard,” the facade design of the park’s buildings also incorporates many traditional “dualistic” elements. “Dualism ” and the traditional culture achieve a balance by complementing and reflecting each other.
In terms of choosing the color scheme for the entire building , the designer uses the color of “Weiqi” from Chinese culture. Combined with the buildings’ multi-facetedness and volume changes, black and white achieve aesthetic balance in the park through interplay, showing agility and strength in constrast.
The project integrates the material texture of traditional western Sichuan architecture, which features “blue tiles with eaves, white walls with carved beams and painted rafters,” into modern geometric architectural forms. In the facade design, the regular window openings contrast with large areas of blank space, forming a unique design rhythm and achieving a conversation between tradition and modernity.
Incorporating “dualistic” elements into an international high-tech industrial park is like a classic Weiqi game, where skilled players use both black and white to balance each other, find direction in contradictions, and achieve symbiosis through interplay.
04 Rebirth: Sustainable Symbiotic System.
Scene Design
The park gathers the characteristics of enterprises, regional culture, and natural ecology to create a comfortable, innovative, and sustainable symbiotic system. By restoring traditional courtyards in a high-density industrial park, neighborhoods and alleys bridges the gap and distance between work and life in an infinite way.
With considerations for the spirit of the place, human needs, and ecological balance, the design strives to provide employees with rich spatial experiences that cater to the switching between different states such as work, study, communication, and leisure, as much as possible.
The design offers various spaces for employees to relax and switch off, whether it’s viewing the greenery from high and immersing in deep thinking pattern, enjoying cuisine with a few colleagues in a cabin, or resting under the shade of a tree when tired.
In addition to providing a sense of belonging, the courtyard-style layout also offers unique social and aesthetic functions, which help to compensate for the lack of emotional connection between people and nature. This is in line with the brand philosophy of MACCURA Biotechnology.
Epilogue
From architecture to landscape, from indoor work environment to outdoor public space, this project is guided by the concept of Industry 5.0 and combines with the brand DNA of MACCURA Biotechnology, allowing traditional elements to release great energy in modern industrial park design and reconstructing the sustainable symbiotic system of urban industrial parks.

Project Details
Firm
Chengdu Shangcheng Design Office
Architect
Li Tianshu
Project Name
Maccura Biotechology Anhe Park
Category
Commercial Built
Project Location
Chengdu, China
Team
Li Tianshu, Zhong Jie, Zhao Jiabi
Country
China
Photography ©Credit
©Chengdu Jiuleng Culture Communication Co., Ltd.
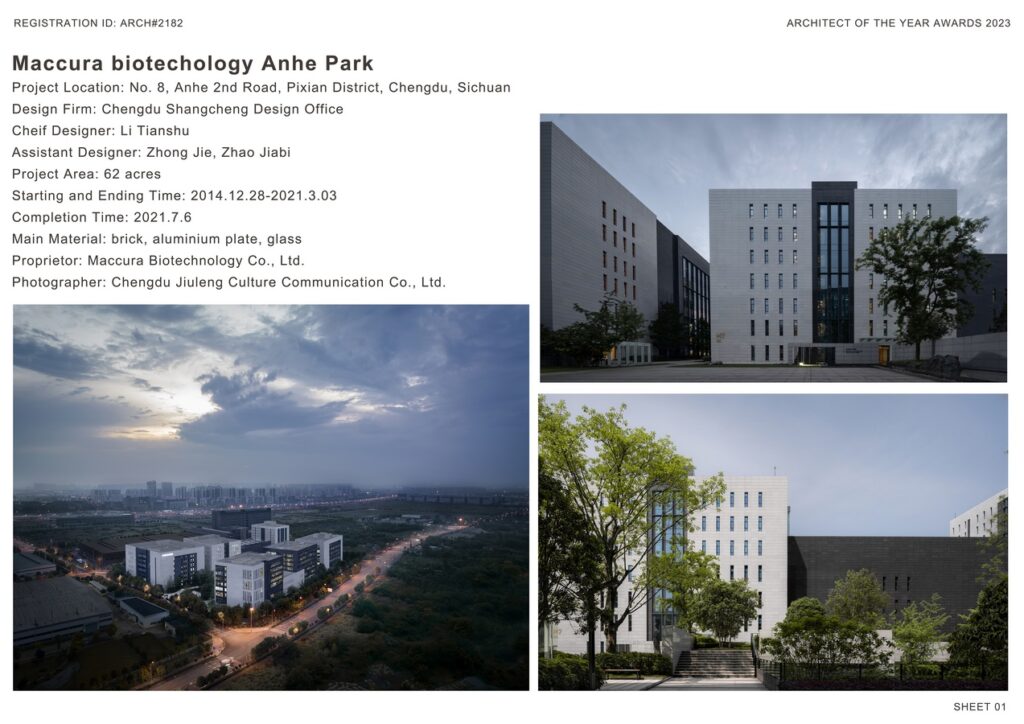
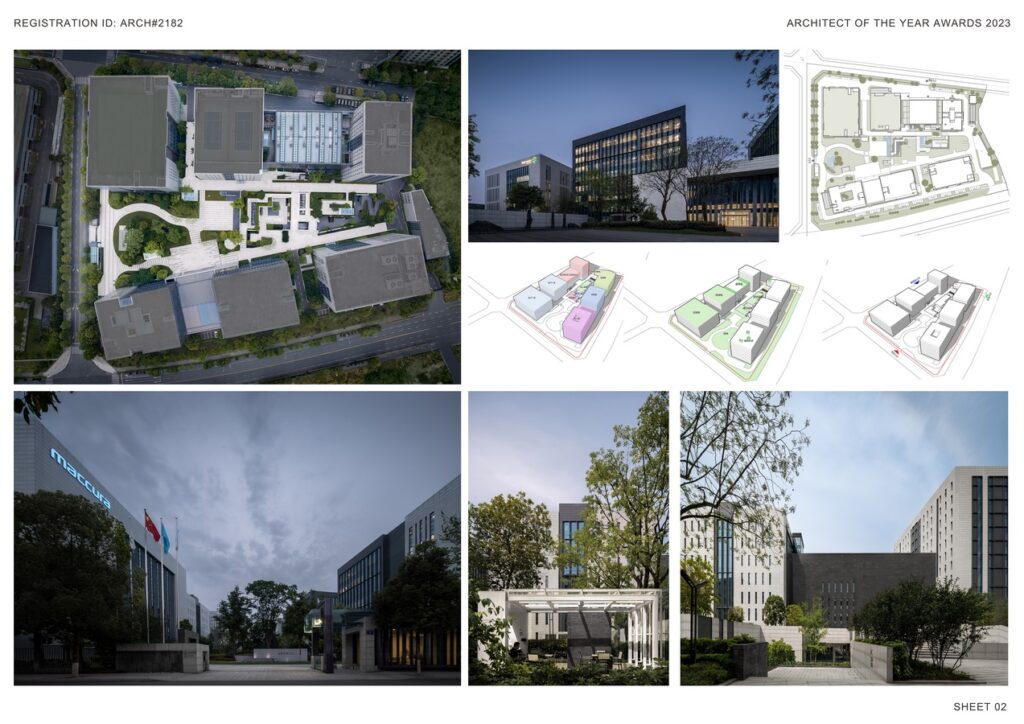
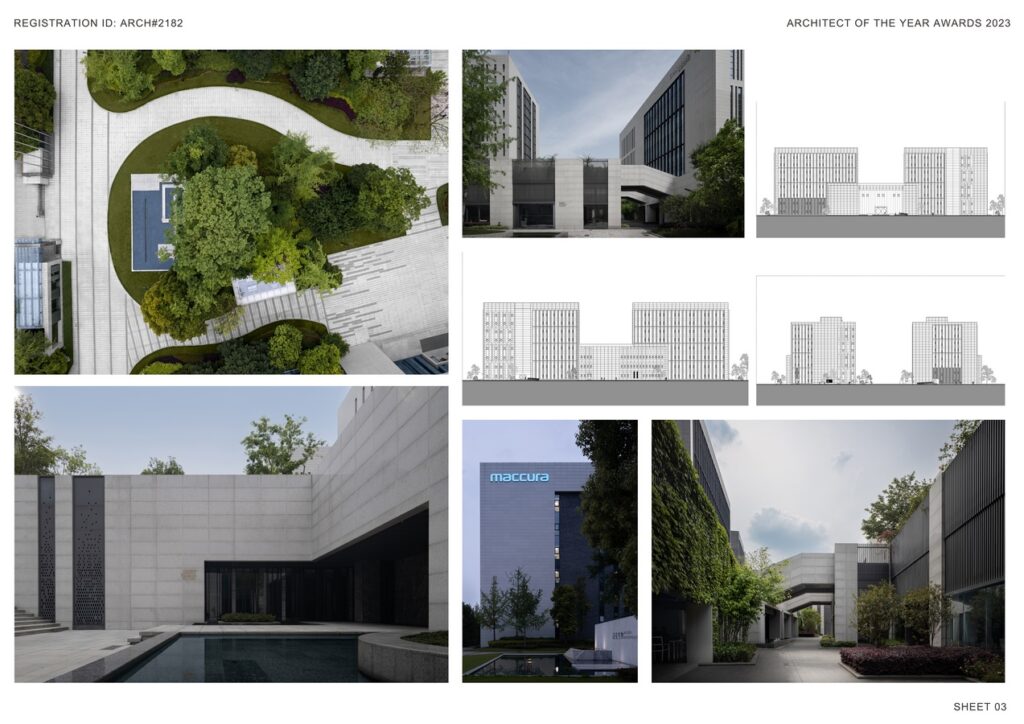
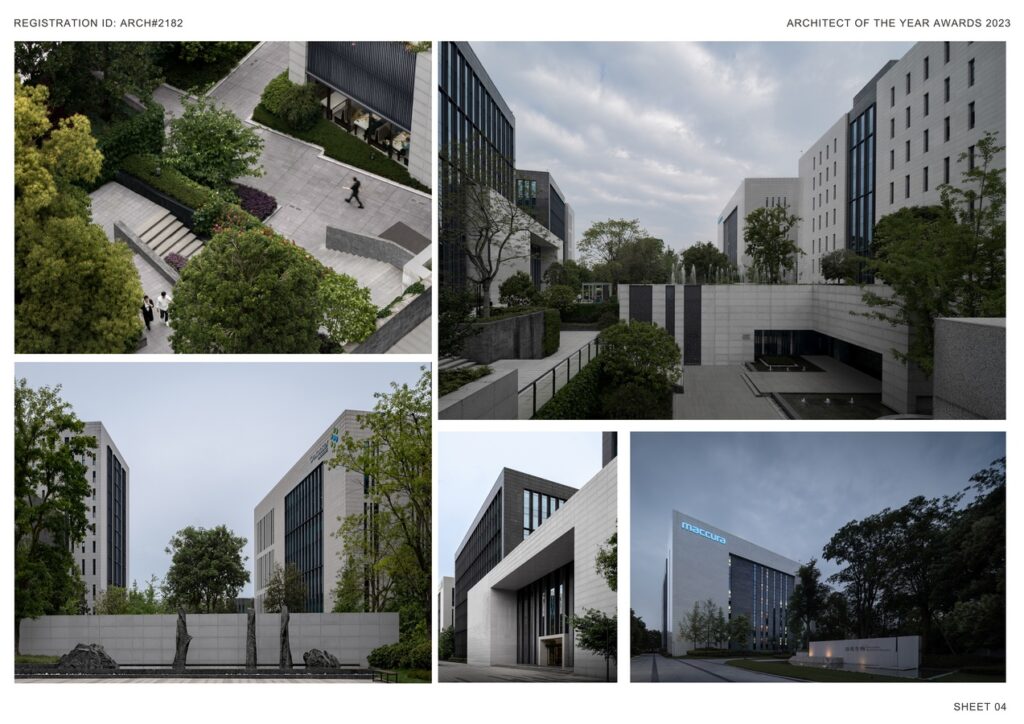
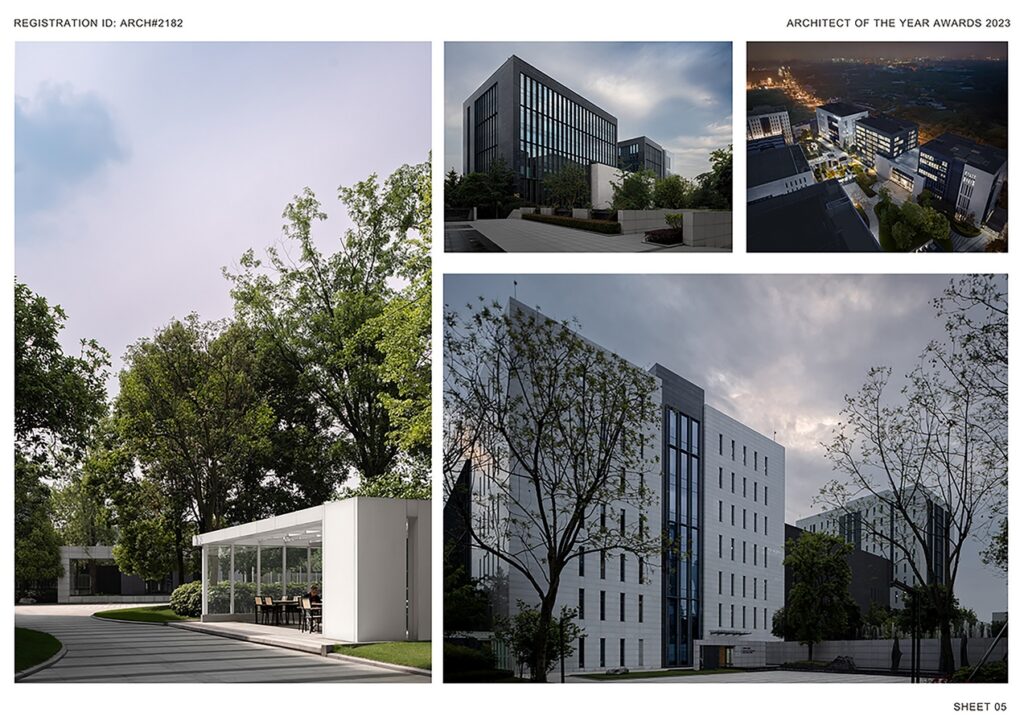
![]() Chengdu Shangchen Design Office, established by Mr. Li Tianshu in 2003, is an architectural and spatial design research institute that places a strong emphasis on strategic thinking and humanistic care. With extensive experience in integrated design encompassing project planning, architecture, landscape, and interior design, the firm’s integrated design projects are spread throughout the country. Their work revolves around the relationships and values connecting architecture with nature, culture, and society, with conceptualization as the core principle. They oversee the entire process from project planning and schematic design to project realization, with the commitment to providing forward-thinking architectural experiential spaces for their clients.
Chengdu Shangchen Design Office, established by Mr. Li Tianshu in 2003, is an architectural and spatial design research institute that places a strong emphasis on strategic thinking and humanistic care. With extensive experience in integrated design encompassing project planning, architecture, landscape, and interior design, the firm’s integrated design projects are spread throughout the country. Their work revolves around the relationships and values connecting architecture with nature, culture, and society, with conceptualization as the core principle. They oversee the entire process from project planning and schematic design to project realization, with the commitment to providing forward-thinking architectural experiential spaces for their clients.


